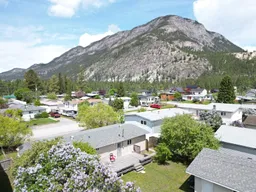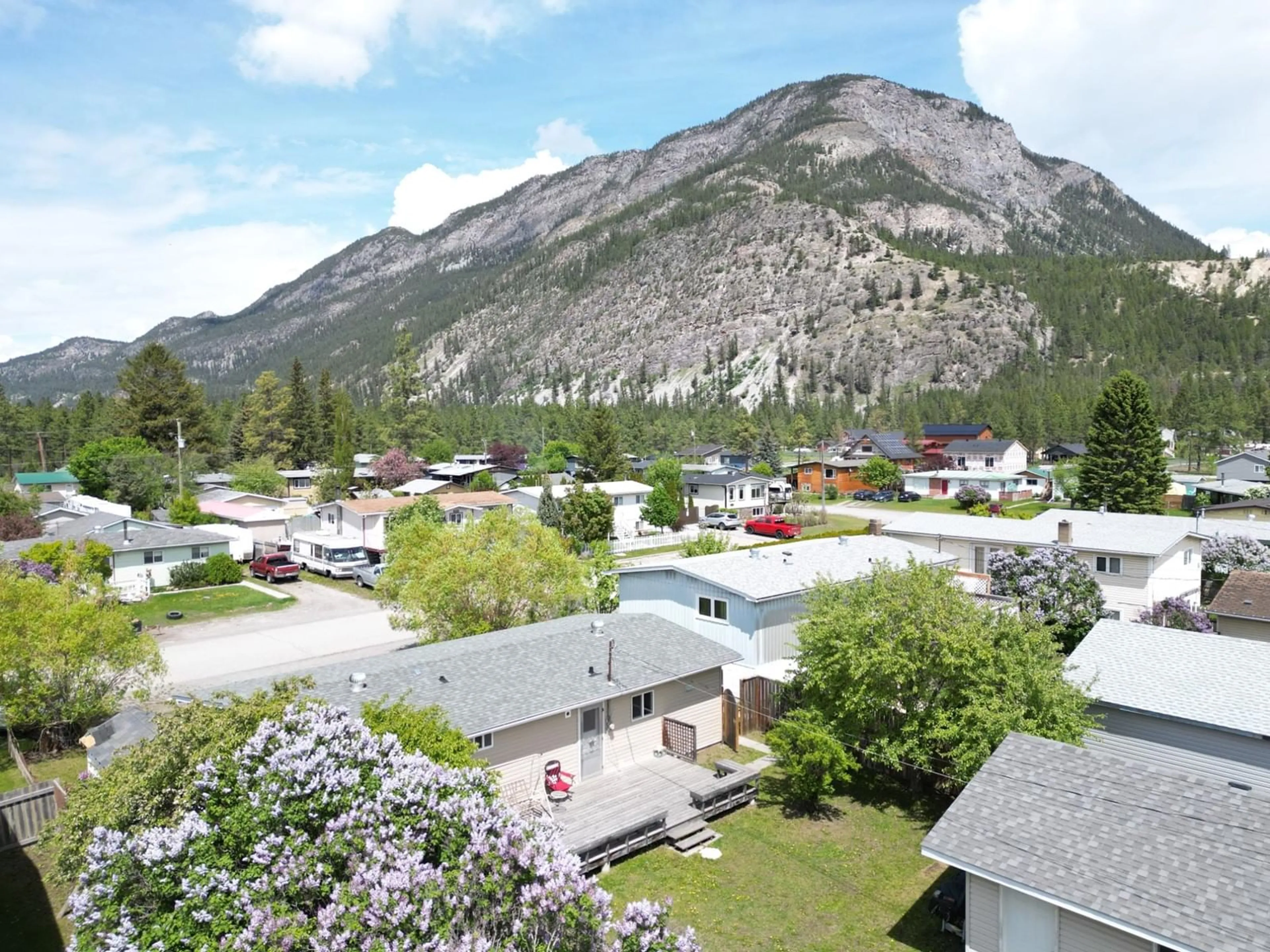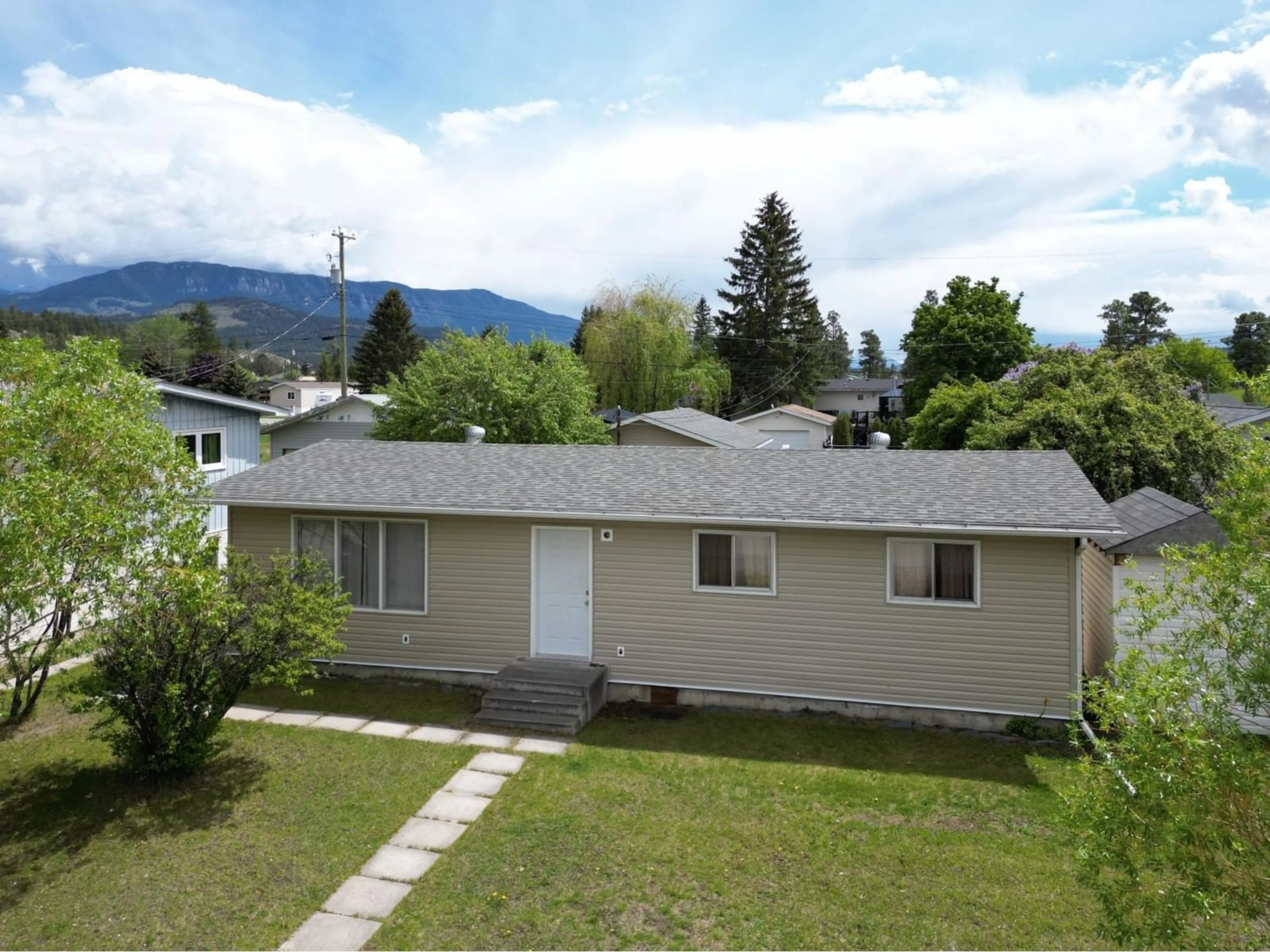4924 CEDAR CRESCENT, Canal Flats, British Columbia V0B1B0
Contact us about this property
Highlights
Estimated ValueThis is the price Wahi expects this property to sell for.
The calculation is powered by our Instant Home Value Estimate, which uses current market and property price trends to estimate your home’s value with a 90% accuracy rate.Not available
Price/Sqft$168/sqft
Est. Mortgage$1,284/mo
Tax Amount ()-
Days On Market112 days
Description
Lovely manufactured home on private lot, ready to move in! This ranch-style bungalow has 3 bedrooms, and 1, 4 piece main bathroom on the main level with a comfortable open floor plan, kitchen, and dining room. The living room features rustic wood trim and large windows for natural light. Laminate plank flooring throughout the main floor, gives this home a consistent look. Most of the furniture will be included. The detached double car garage measures 20' x 24', with easy access from the rear laneway. Let the kids play and keep pets safe in the fenced back yard. A small 4' x 4' shed at the side of the house is a great place to store garden tools. Relax and enjoy the views of Mount Sabine from the huge 12' x 35" south-facing back deck or take the family to the beach and boat launch on Columbia Lake, only a few minutes' drive from your home! The village community of Canal Flats is an incorporated municipality with water and sewer infrastructure, an elementary school, post office, cafe, and grocery store & pub. This is the gateway to many mountain activities for ATV-ing, sledding, climbing, biking and more. Call your REALTOR(R) and make this your home now! (id:39198)
Property Details
Interior
Features
Main level Floor
Kitchen
11'4 x 15'5Living room
11'5 x 16'11Primary Bedroom
11'5 x 11'7Full bathroom
Exterior
Parking
Garage spaces 3
Garage type -
Other parking spaces 0
Total parking spaces 3
Property History
 51
51

