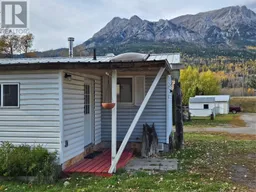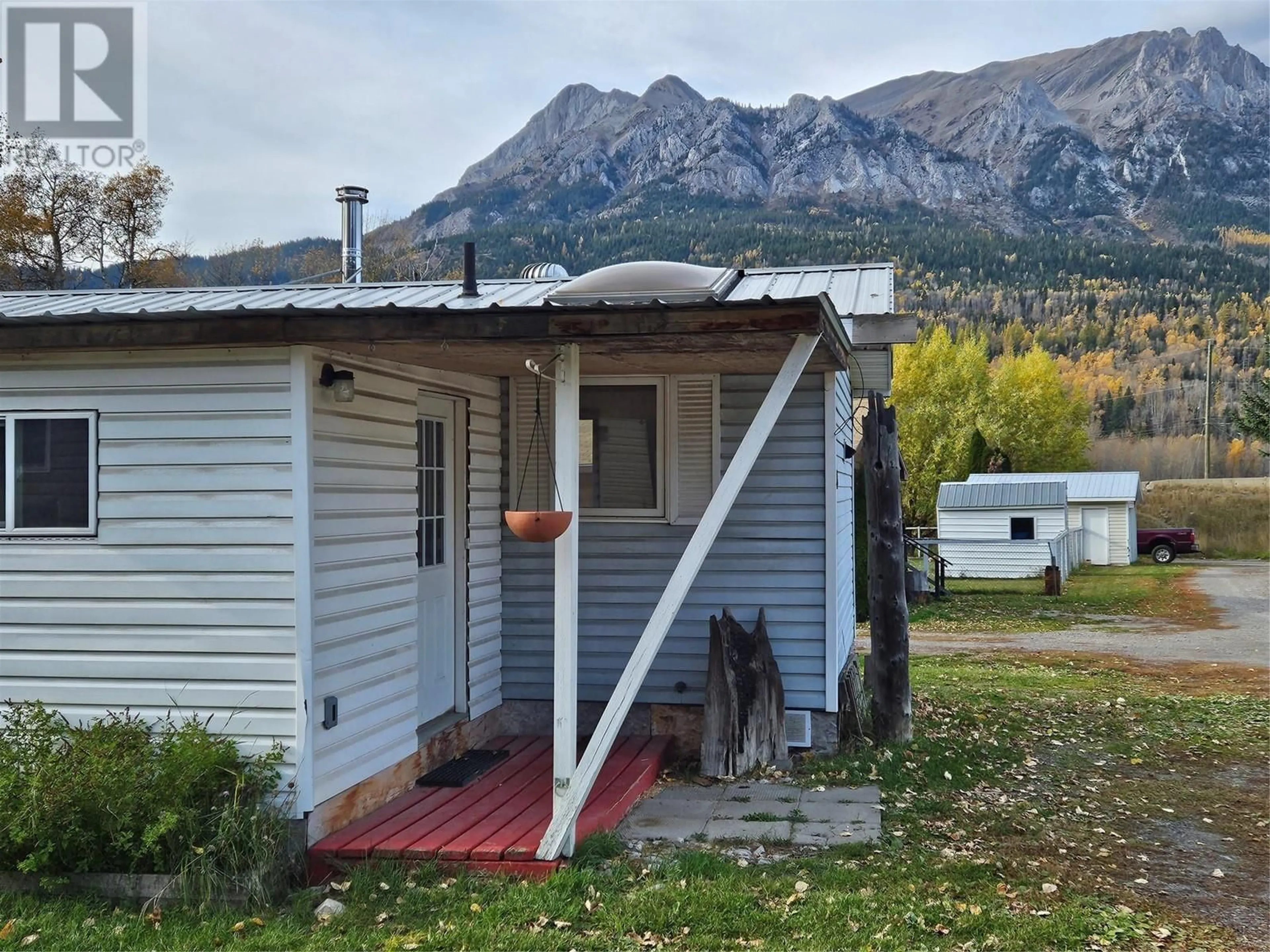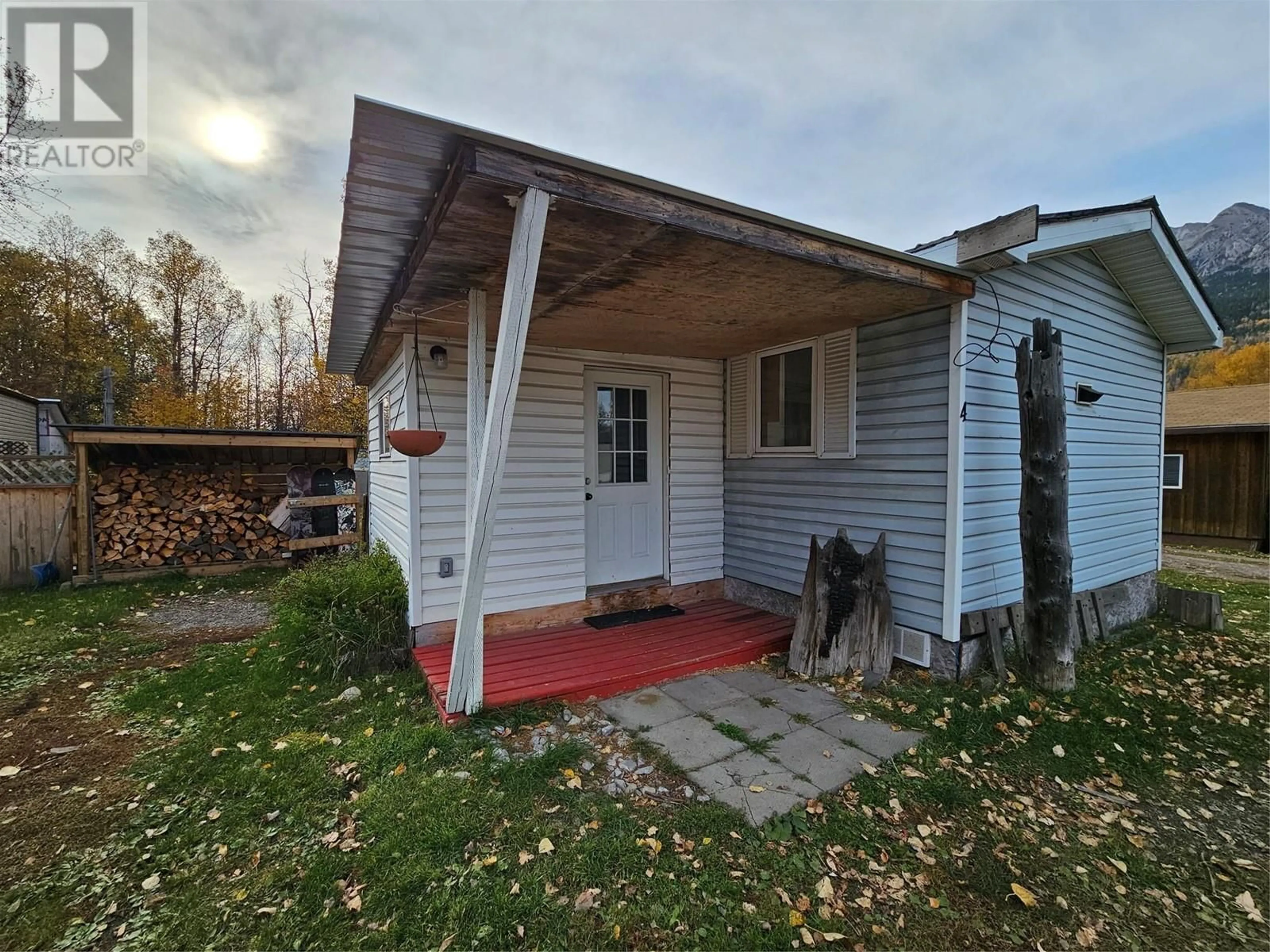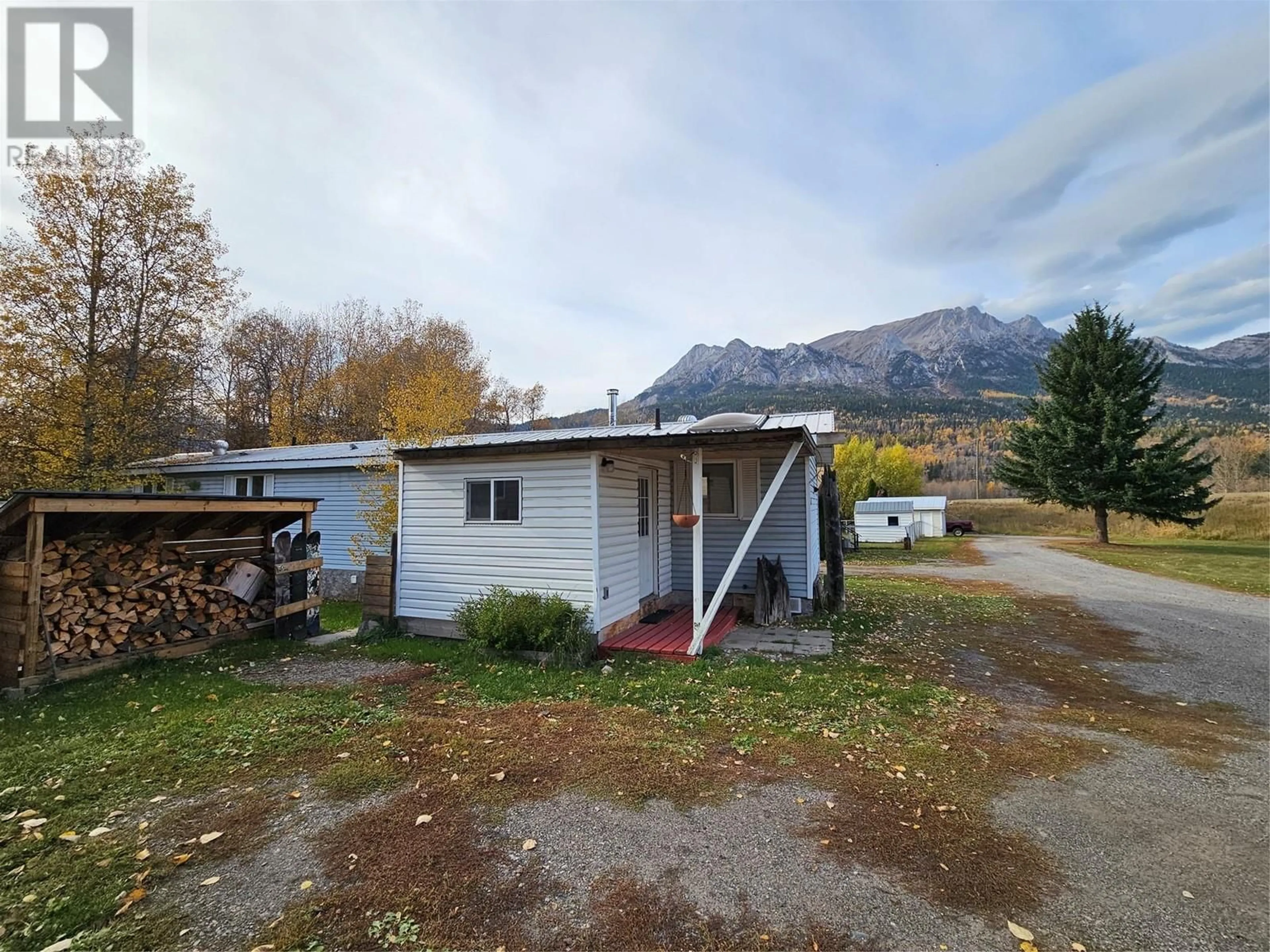9909 Elk Street Unit# 4, Hosmer, British Columbia V0B1M5
Contact us about this property
Highlights
Estimated ValueThis is the price Wahi expects this property to sell for.
The calculation is powered by our Instant Home Value Estimate, which uses current market and property price trends to estimate your home’s value with a 90% accuracy rate.Not available
Price/Sqft$189/sqft
Est. Mortgage$751/mo
Maintenance fees$425/mo
Tax Amount ()-
Days On Market22 days
Description
Here is a great opportunity to own a 2 bed, 2 bath home only 10 minutes from Fernie and 10 minutes to Sparwood. Located in Hosmer and a short walk to the Elk River! You'll enjoy the open concept living with a spacious kitchen complete with a bright skylight. The nice sized living room comes with a newer Osburn wood stove to keep you warm on those cold days of winter. The large master bedroom comes with a 2 piece ensuite and also has ample sized his and her closets. Some of the upgrades over the years includes a metal roof, flooring, hot water tank in 2020 and new side door stairs and landing. This home is situated on a large pad and comes with a large shed, garden, fire pit and even wood in the wood shed! (id:39198)
Property Details
Interior
Features
Main level Floor
Full bathroom
Bedroom
9'6'' x 7'7''Partial ensuite bathroom
Primary Bedroom
12'5'' x 12'10''Exterior
Features
Parking
Garage spaces 2
Garage type -
Other parking spaces 0
Total parking spaces 2
Property History
 30
30


