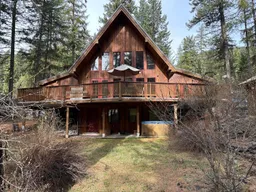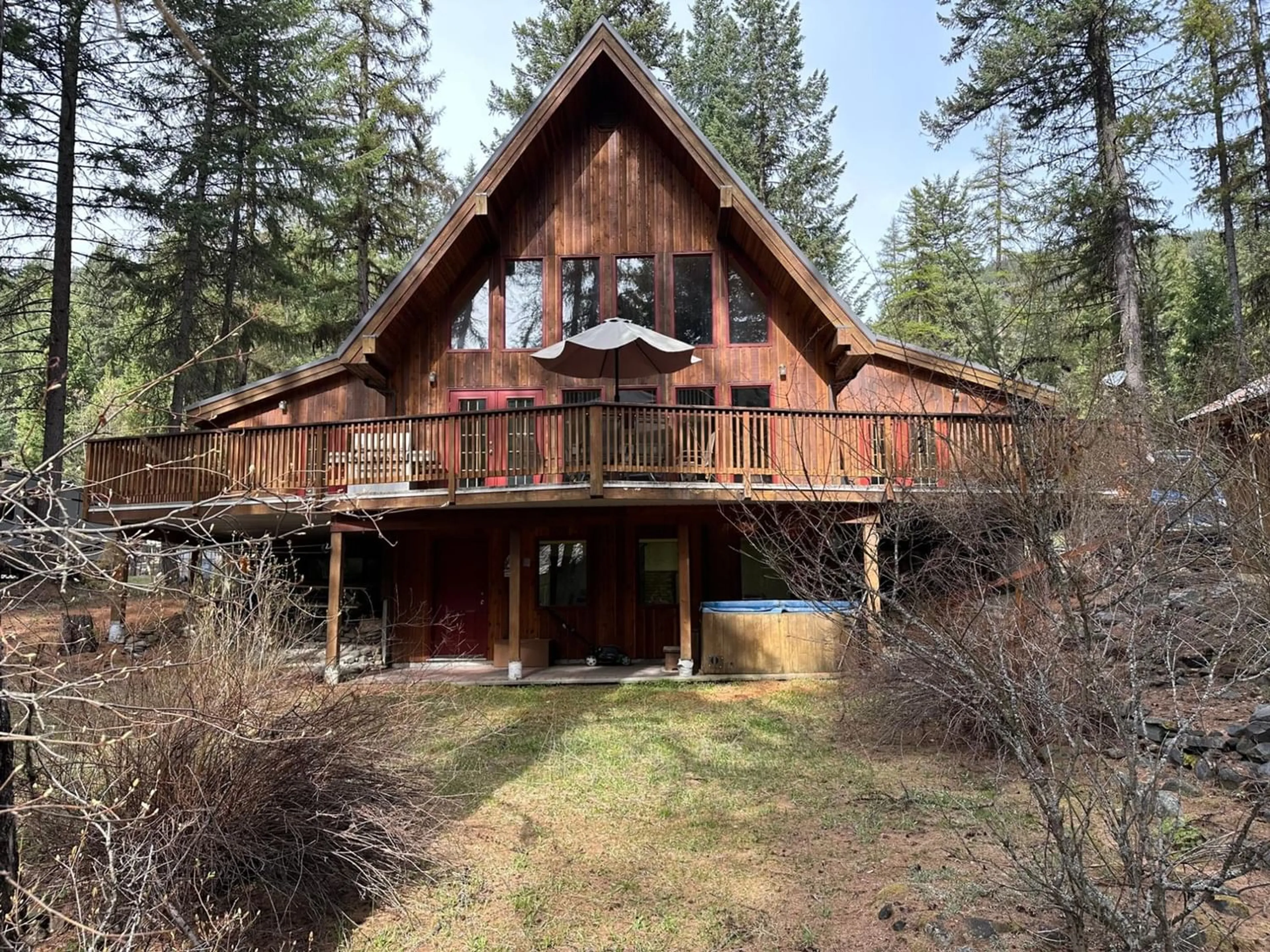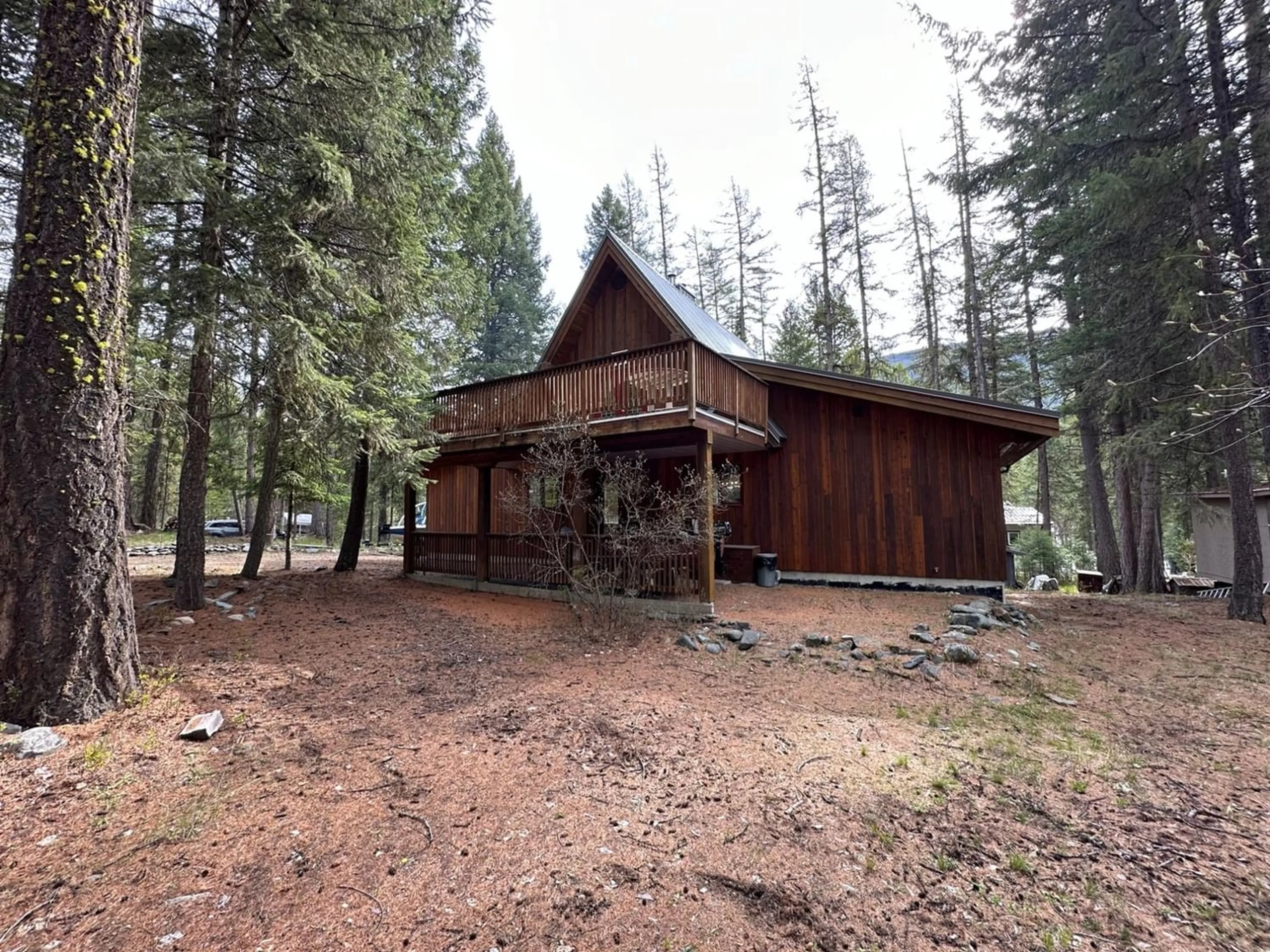9653 MOYIE SHORES ESTATES Road, Moyie, British Columbia V0B2A0
Contact us about this property
Highlights
Estimated ValueThis is the price Wahi expects this property to sell for.
The calculation is powered by our Instant Home Value Estimate, which uses current market and property price trends to estimate your home’s value with a 90% accuracy rate.Not available
Price/Sqft$309/sqft
Est. Mortgage$3,865/mo
Maintenance fees$1200/mo
Tax Amount ()-
Days On Market191 days
Description
Welcome to Your Dream Lakeside Haven at 9653 Moyie Shores Estate Discover the pinnacle of lakeside serenity. This exquisite property stands as a beacon of elegance and versatility, with its soaring vaulted ceilings and expansive outdoor living spaces featuring two large deck perfect for soaking in the breathtaking views or entertaining guests. What sets this estate apart is its remarkable configuration of four primary bedrooms, making it an ideal sanctuary for multifamily living, a group of couples, or a single family seeking an unparalleled lakeside experience. The flexibility of this layout also allows for the creation of a dedicated bunk room, further enhancing its appeal as a retreat for gatherings and memorable vacations. Nestled in a coveted area with access to a private sandy community beach, this home promises a lifestyle filled with sun-soaked days! The inclusion of a personal boat slip at the community marina invites endless aquatic adventures and easy explorations of the lake?s pristine waters. Comfort and leisure are at the heart of this estate, with a luxurious hot tub, an inviting fire pit for cozy evenings under the stars, and two wood-burning fireplaces that add warmth and ambiance to any occasion. The property?s spaciousness is complemented by a detached shop, offering ample storage for a boat, beach toys, and more. This property is more than just a home; it?s a gateway to a lifestyle where every day feels like a vacation. Don?t miss the opportunity! (id:39198)
Property Details
Interior
Features
Second level Floor
Loft
18'11'' x 18'2''Exterior
Features
Property History
 99
99

