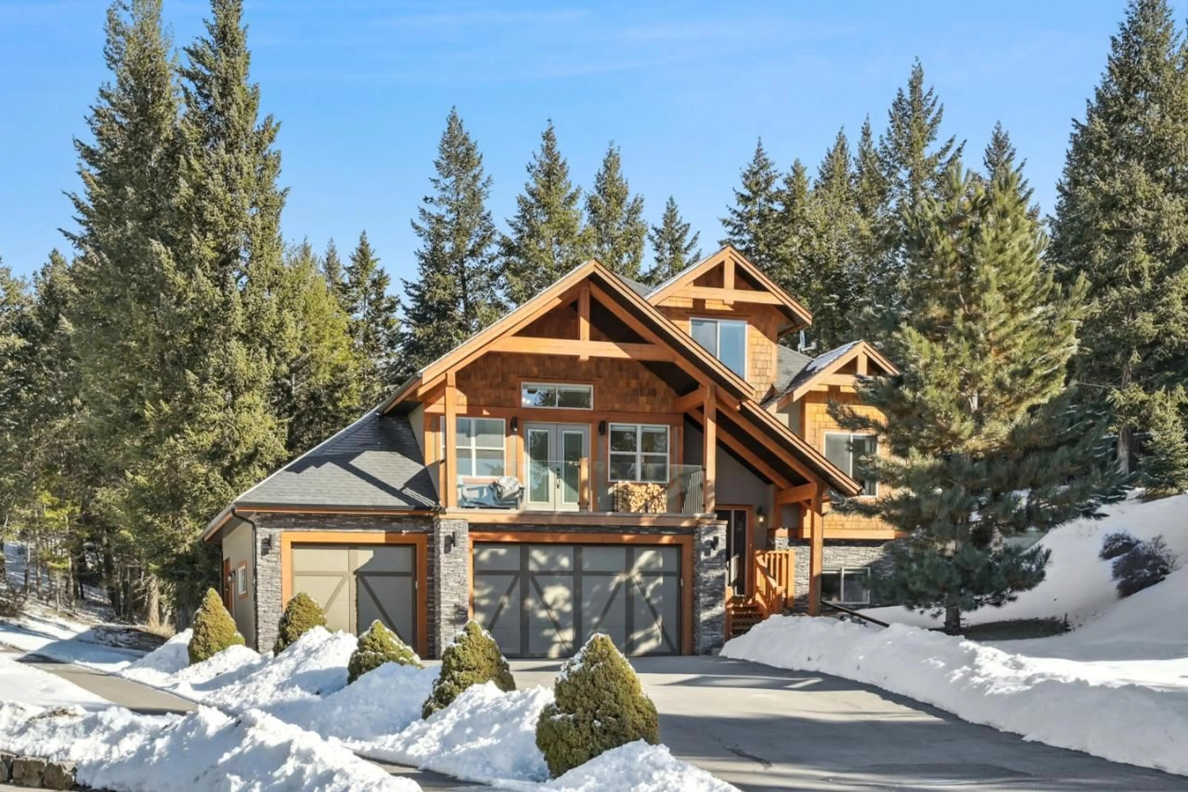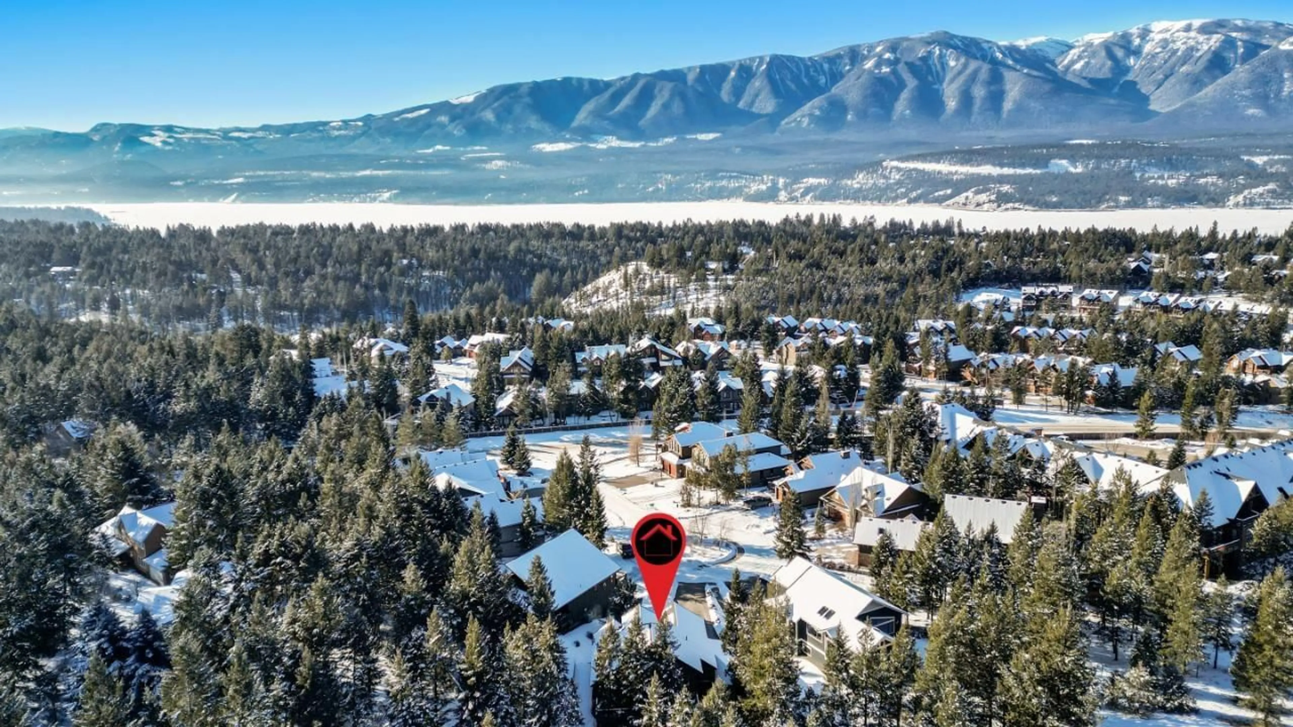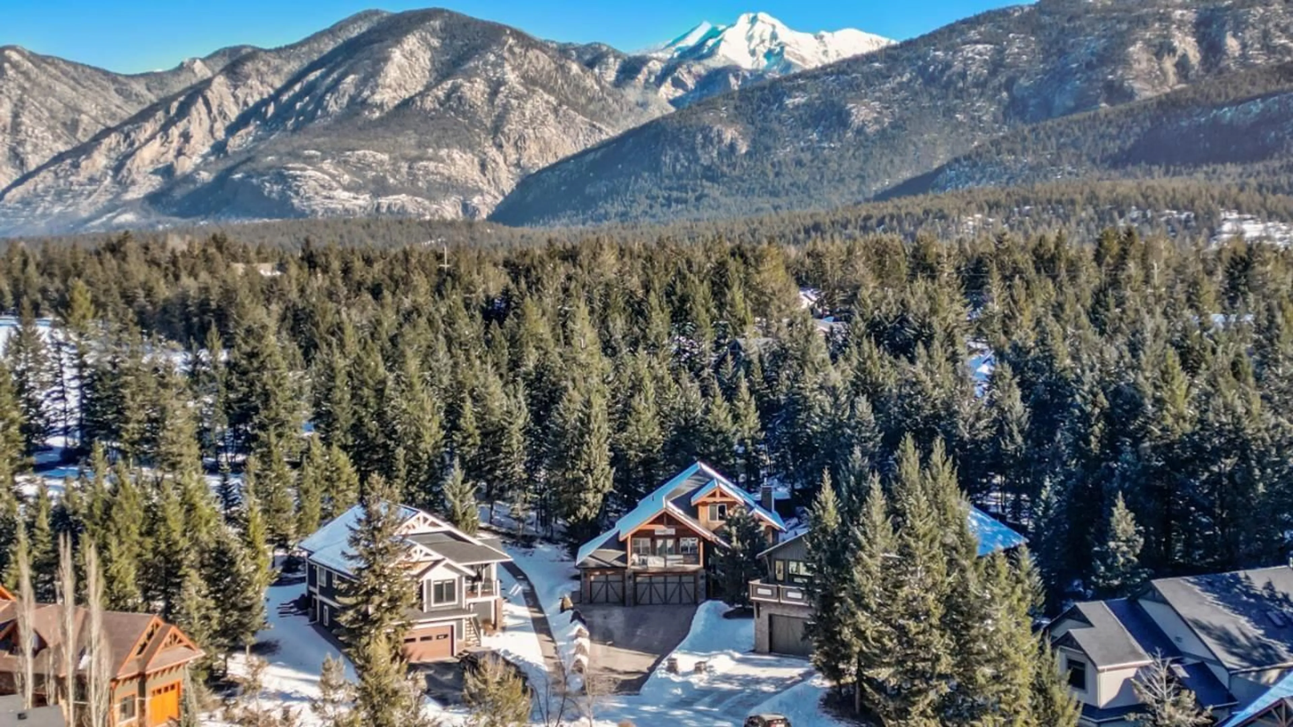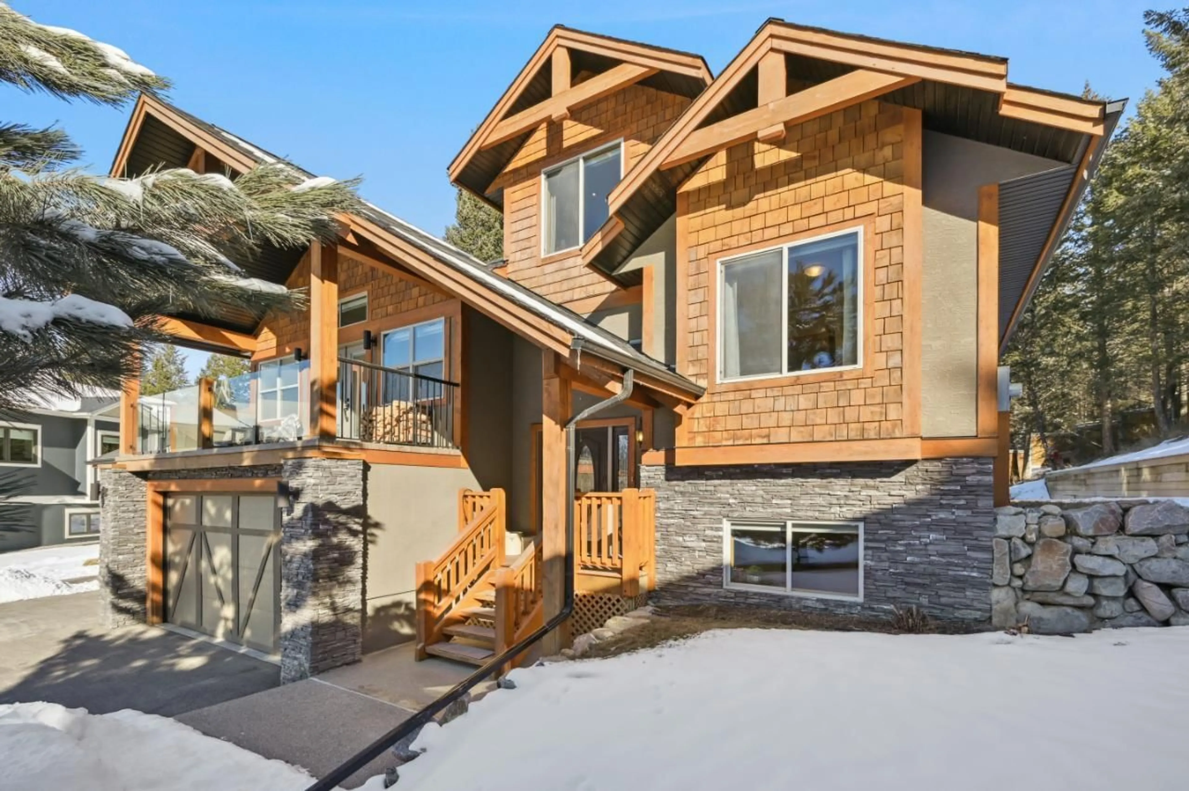866 COPPERVIEW CLOSE, Windermere, British Columbia V0A1K3
Contact us about this property
Highlights
Estimated ValueThis is the price Wahi expects this property to sell for.
The calculation is powered by our Instant Home Value Estimate, which uses current market and property price trends to estimate your home’s value with a 90% accuracy rate.Not available
Price/Sqft$470/sqft
Est. Mortgage$5,111/mo
Tax Amount ()-
Days On Market311 days
Description
This spacious and well-kept home is better than new and is in impeccable condition, with a great layout and perfect mix of entertaining spaces, cozy corners, and room for all--2500 SQFT of living space, 4 bedrooms, 3 baths, central A/C, irrigation system, and a spacious TRIPLE garage for your vehicles, boat and toys! Located in a quiet cul-de-sac backing into the trees with a private rear deck and stunning mountain views from the sun soaked front deck. Recent improvements include brand new neutral paint throughout the home, new carpet and underlay, and new appliances including washer and dryer. This home is beautifully finished with top quality choices throughout including hardwood and slate flooring, granite countertops, wood trims, and quality blinds including full motorized black-out blinds on the main level! The main floor includes the open kitchen with large island, large window-lined dining and living room areas, sealed wood burning fireplace to help heat the home and recirculate heat into the lower level, a second bedroom, powder room and the huge primary bedroom with large walk-in closet and luxurious ensuite with cozy heated floors. You will love the open loft area ideal for quiet moments with a coffee and a book! Lower level has 2 bedrooms, a full bath, recreation room with dry bar, laundry room, and great storage spaces. Drive in your brand new golf cart (included in sale) to the amazing Lakeview Meadows community amenities including rec centre, pathway system, and private beach/swimming area and day use dock. (id:39198)
Property Details
Interior
Features
Main level Floor
Bedroom
10'2 x 9'9Partial bathroom
Other
9'2 x 5'11Living room
15'11 x 15'7Exterior
Parking
Garage spaces 6
Garage type -
Other parking spaces 0
Total parking spaces 6




