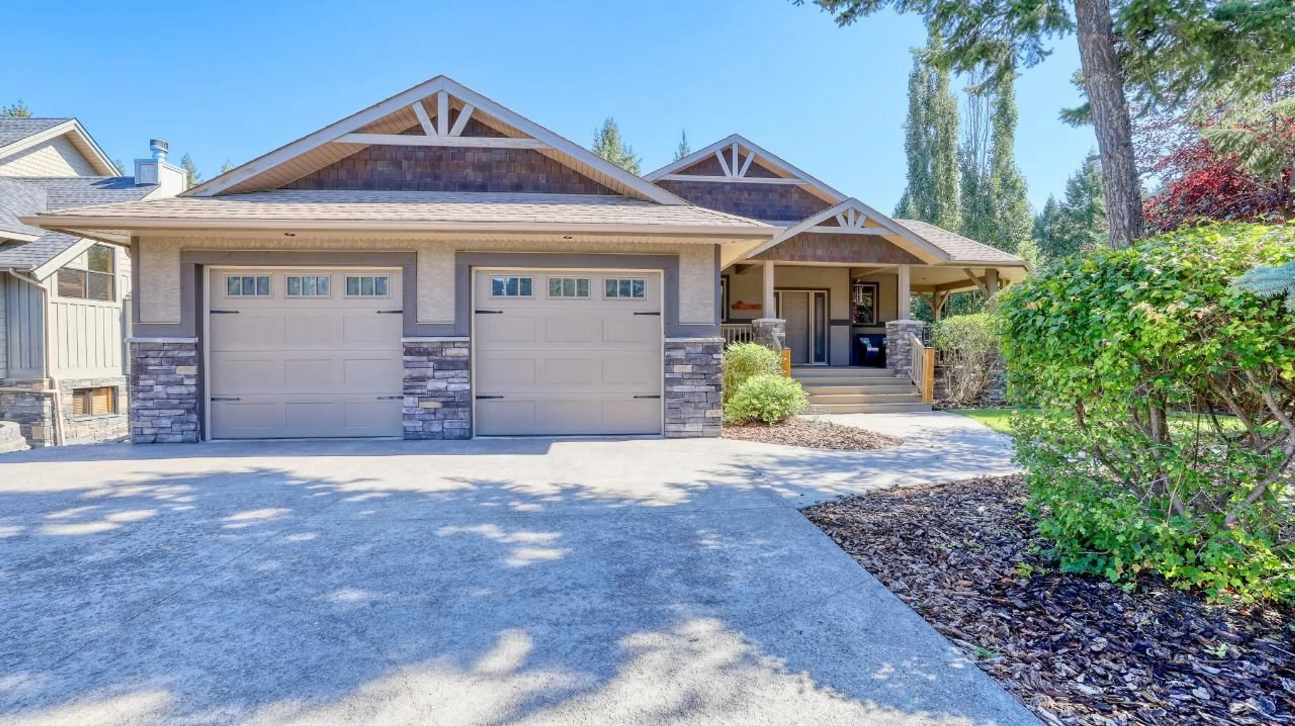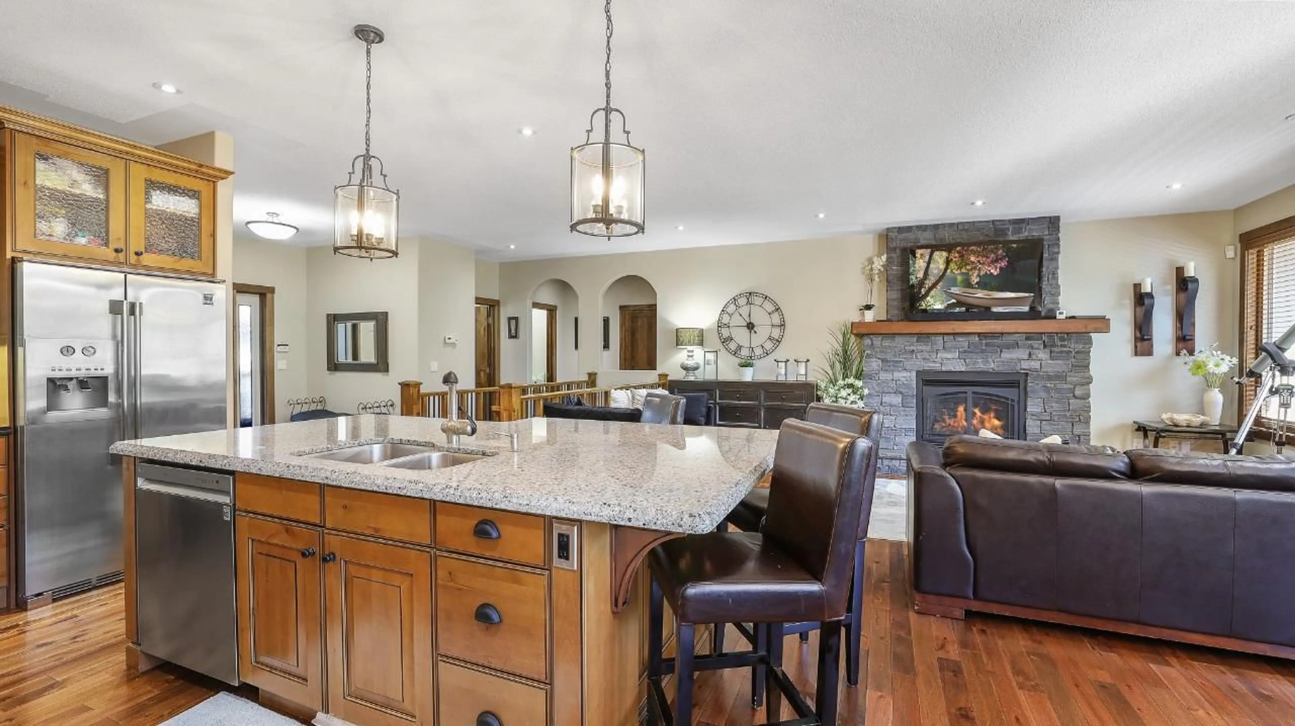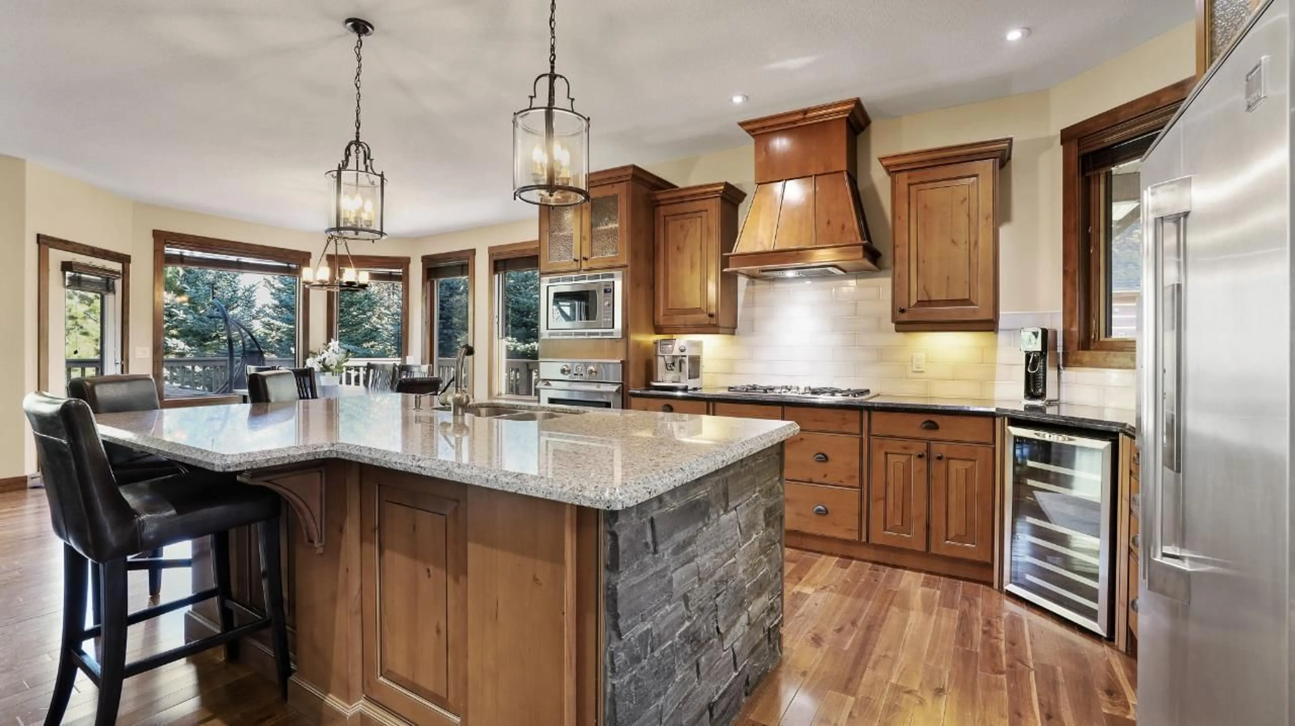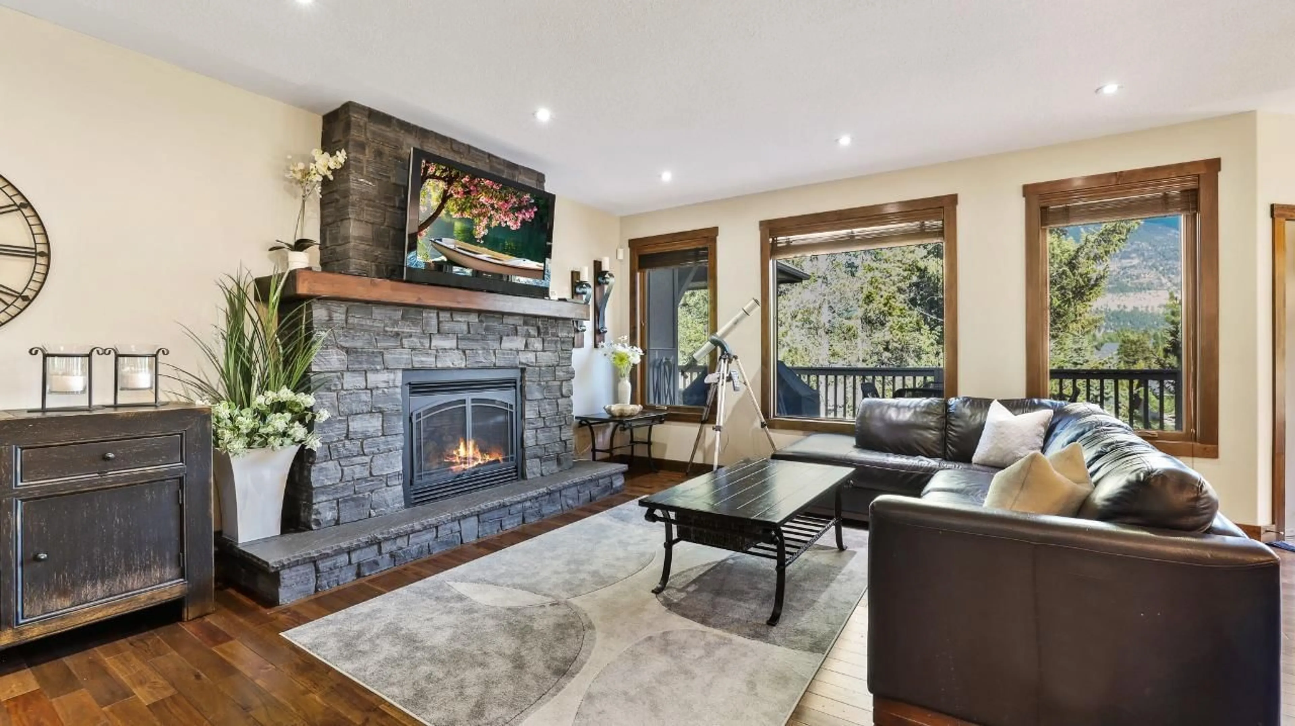844 LAKEVIEW MEADOWS ROAD, Windermere, British Columbia v0a1k3
Contact us about this property
Highlights
Estimated ValueThis is the price Wahi expects this property to sell for.
The calculation is powered by our Instant Home Value Estimate, which uses current market and property price trends to estimate your home’s value with a 90% accuracy rate.Not available
Price/Sqft$439/sqft
Est. Mortgage$5,969/mo
Tax Amount ()-
Days On Market295 days
Description
From the moment you step inside this meticulously kept home, you will notice the bright, airy open design with large windows offering stunning views. This well thought out floor plan features luxurious, high end finishes throughout the home. The perfectly curated finishes inside flow to the outdoor spaces, with the wrap around deck that allows you to chase the sun or entertain in the evenings. No expense was spared with the flooring, tile work, and counter tops. The kitchen is a hosts dream, the centre piece being a large granite island, surrounded by quality cabinets, high end appliances and a bonus wine fridge. Cozy up by the fireplace in winter, which warms the living room, dining space and kitchen. The upper floor flows to the master bedroom offering a fireplace, french doors to the patio and the impressive spa like en suite with large walk in closet. The laundry room offers plenty of storage and walks out to the oversized garage that can easily fit 2 vehicles, or a boat, all your lake toys and your golf cart - imperative for life in Lakeview. Downstairs you will find a second lounge area with fireplace and a wet bar, 2 large bedrooms & den, another beautiful bathroom. The best part is you can walk right out to your private oasis with the hot tub in the backyard. If you are looking for the perfect walk out bungalow that offers spaces for entertaining, and room for everyone, look no further. The location is one of the best in Lakeview Meadows, right by the rec center and pathways to the private community beach. (id:39198)
Property Details
Interior
Features
Main level Floor
Ensuite
Kitchen
14'6 x 9'6Dining room
14'9 x 12'3Living room
20 x 16Exterior
Parking
Garage spaces 7
Garage type -
Other parking spaces 0
Total parking spaces 7




