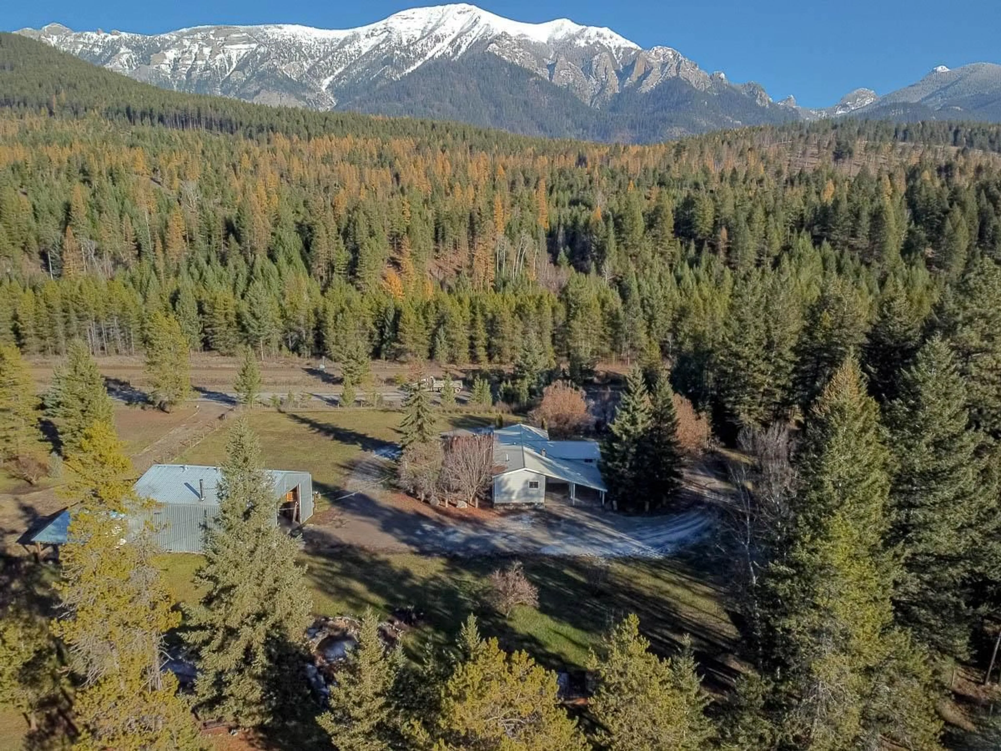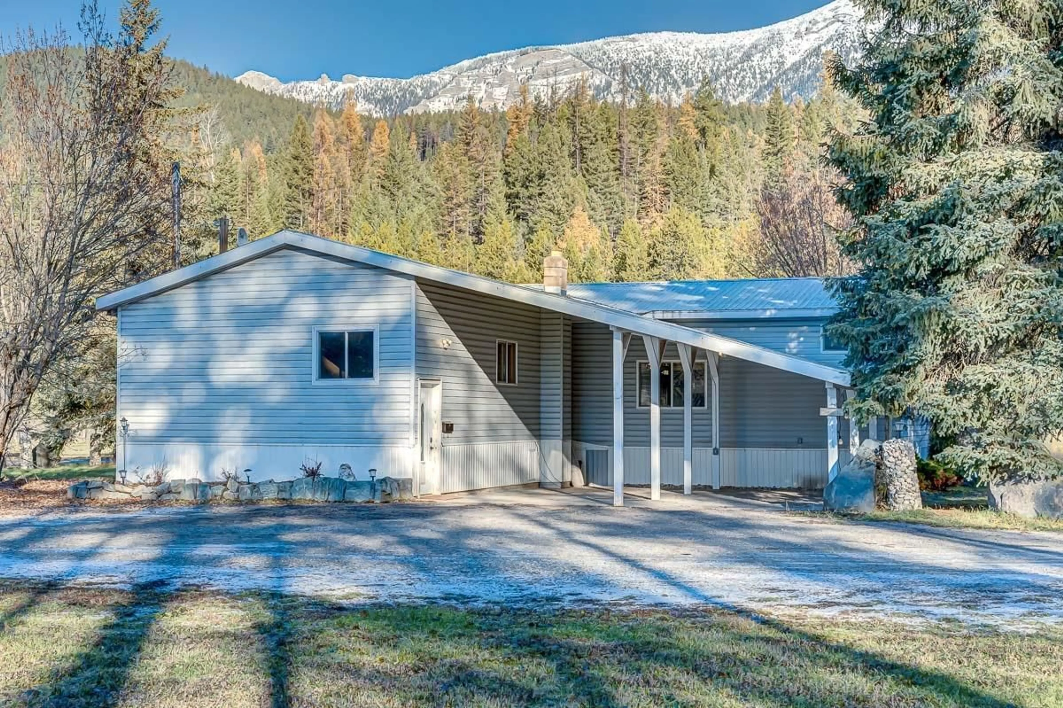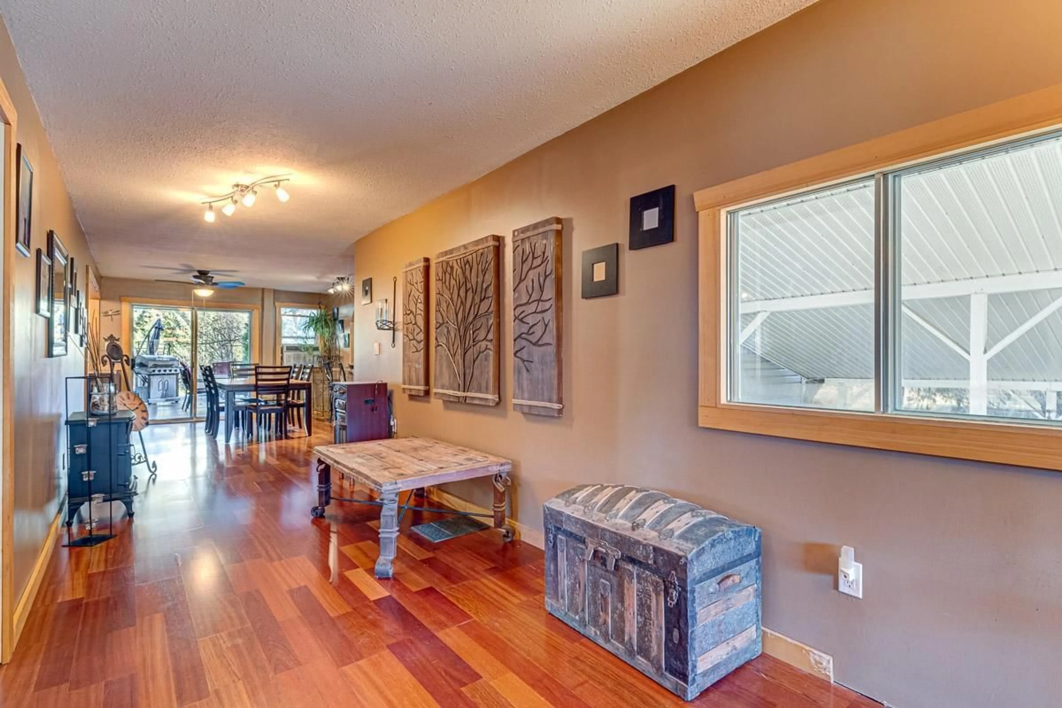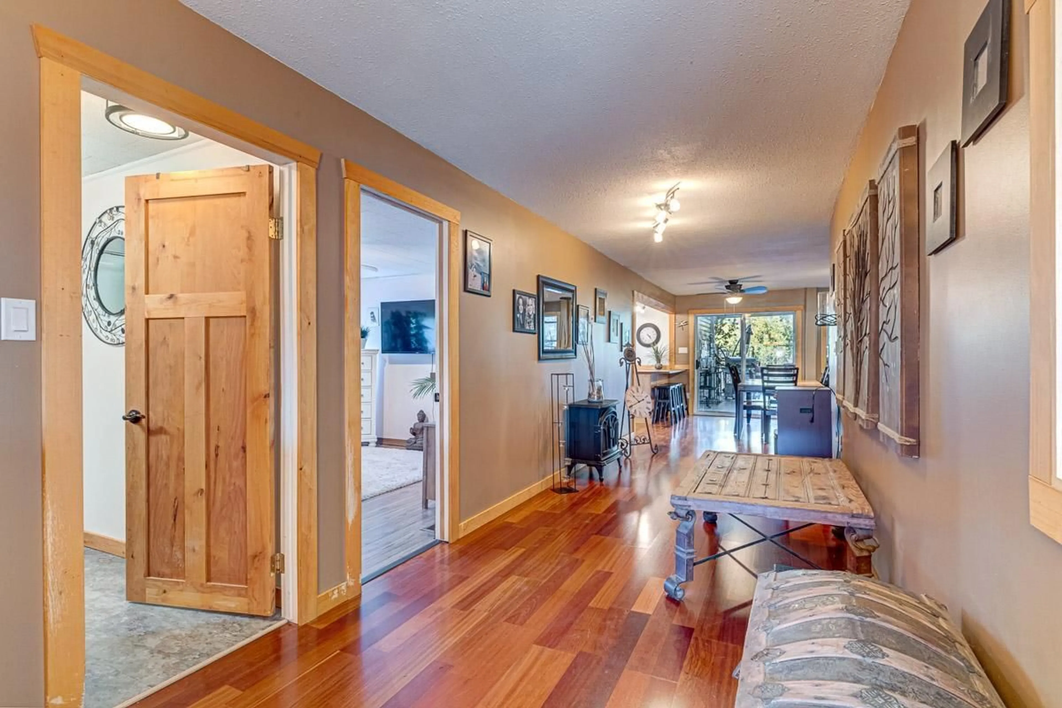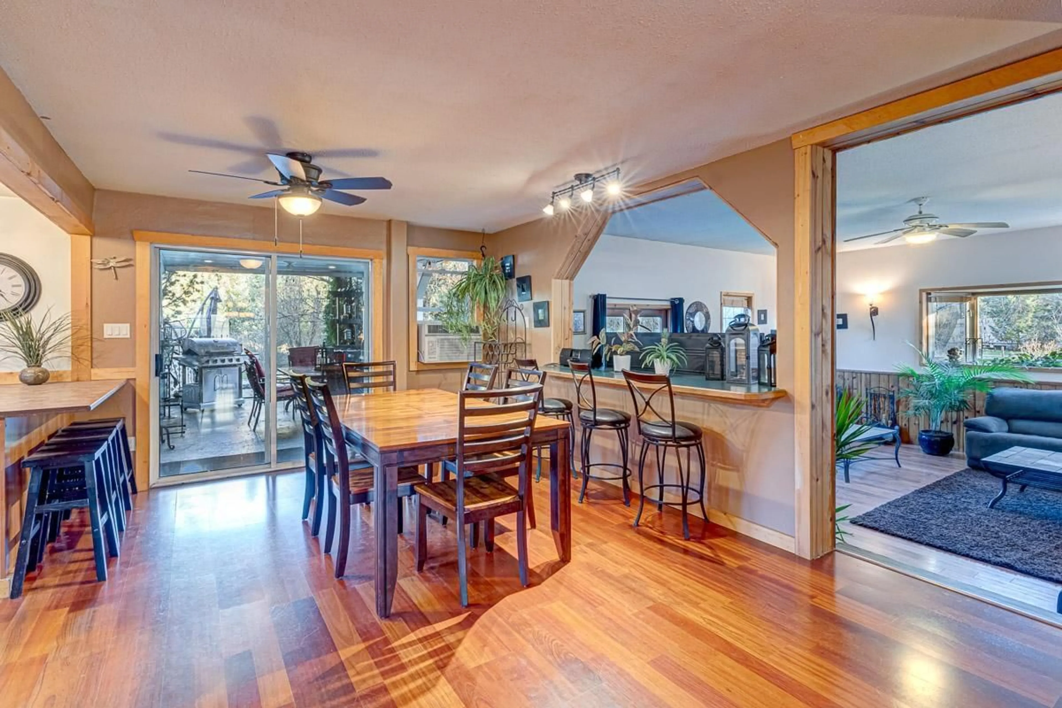8177 ROCK CREEK ROAD, Galloway, British Columbia V0B1T2
Contact us about this property
Highlights
Estimated ValueThis is the price Wahi expects this property to sell for.
The calculation is powered by our Instant Home Value Estimate, which uses current market and property price trends to estimate your home’s value with a 90% accuracy rate.Not available
Price/Sqft$309/sqft
Est. Mortgage$2,830/mo
Tax Amount ()-
Days On Market1 year
Description
Welcome to your South Country paradise! Immerse yourself in the tranquility of this 3-bedroom home situated on 2 acres, offering not just a home but a lifestyle. Sweeping mountain views & easy access to endless backcountry adventures await you in this quiet rural community. Step into your updated kitchen adorned with Alder wood cabinets and eat up penninsula is the perfect space for culinary escapades. The sunken living room, graced by a gas (propane) fired stove, beckons you to unwind after a day of outdoor pursuits. The finished basement boasts an office that combines productivity with comfort. A 2nd full bathroom, family room & adjoining den add convenience to the lower level that provides a versatile space, transforming into a cozy entertainment area. Venture outdoors to your large covered patio, featuring a hot tub for ultimate relaxation. The fully fenced yard hosts a pond and firepit area. Shelter your vehicles in the oversized carport, that accommodates 2 vehicles. The crown jewel of this property-- the massive 48x36 heated and insulated shop. Complete with a hoist, this space is a haven for enthusiasts and DIYers. Head up to the mezzanine, transformed into an entertainer's paradise with a pool table--your own private venue for hosting friends and family. Located just 25 minutes from Fernie Alpine Resort, the best of both worlds converge--tranquility and accessibility to recreational opportunities. Ready to embrace the South Country lifestyle? Reach out to your trusted REALTOR(R) today to schedule your private tour. (id:39198)
Property Details
Interior
Features
Lower level Floor
Full bathroom
Laundry room
10'1 x 6'5Family room
18'3 x 10'2Exterior
Features

