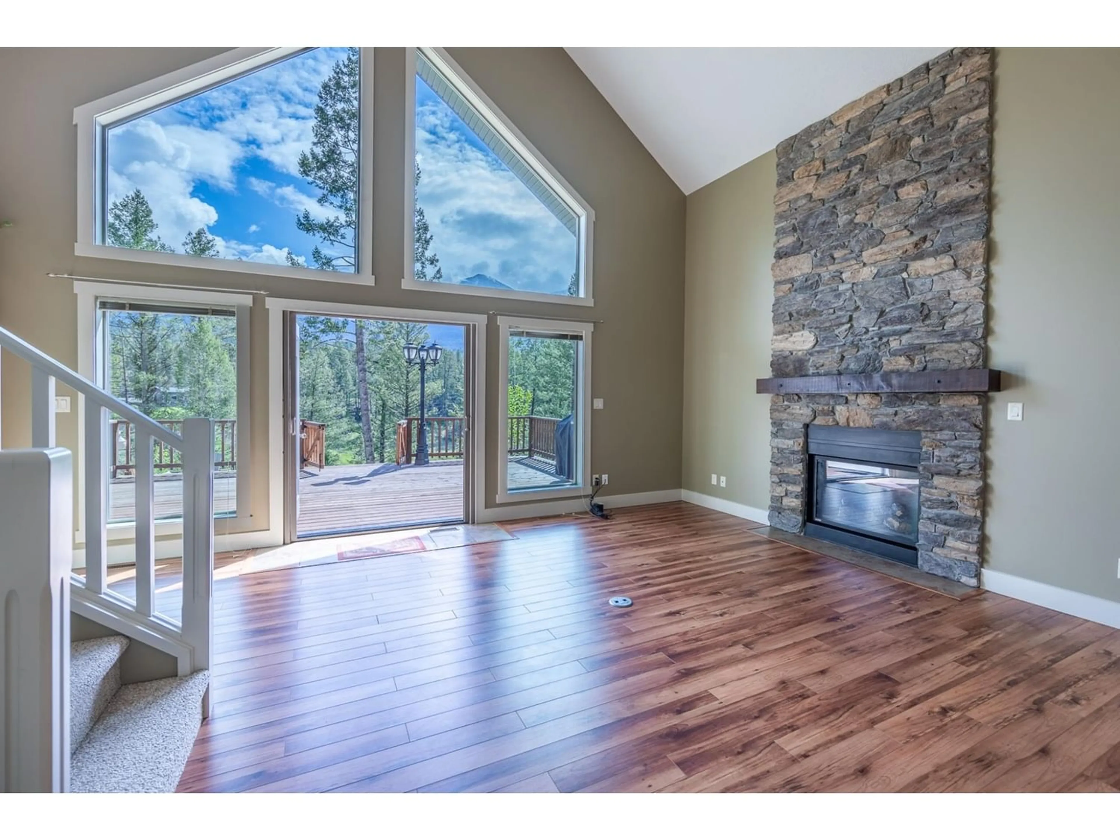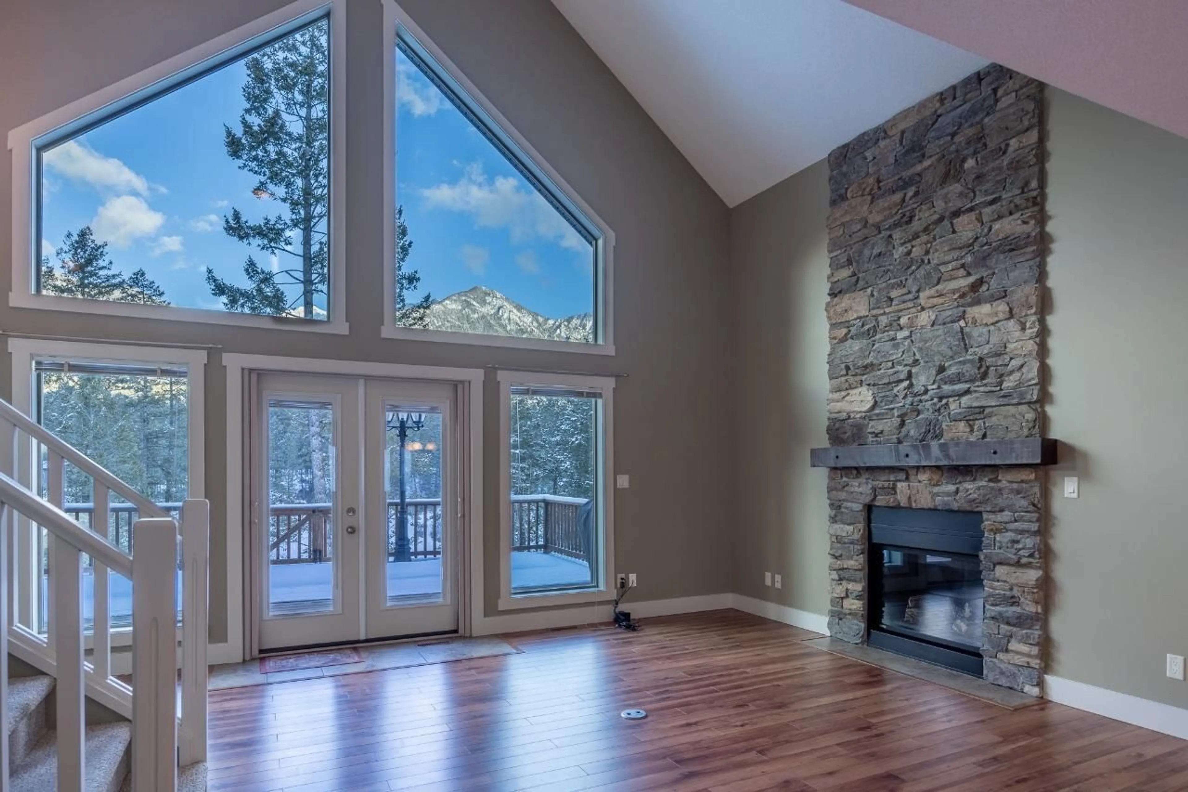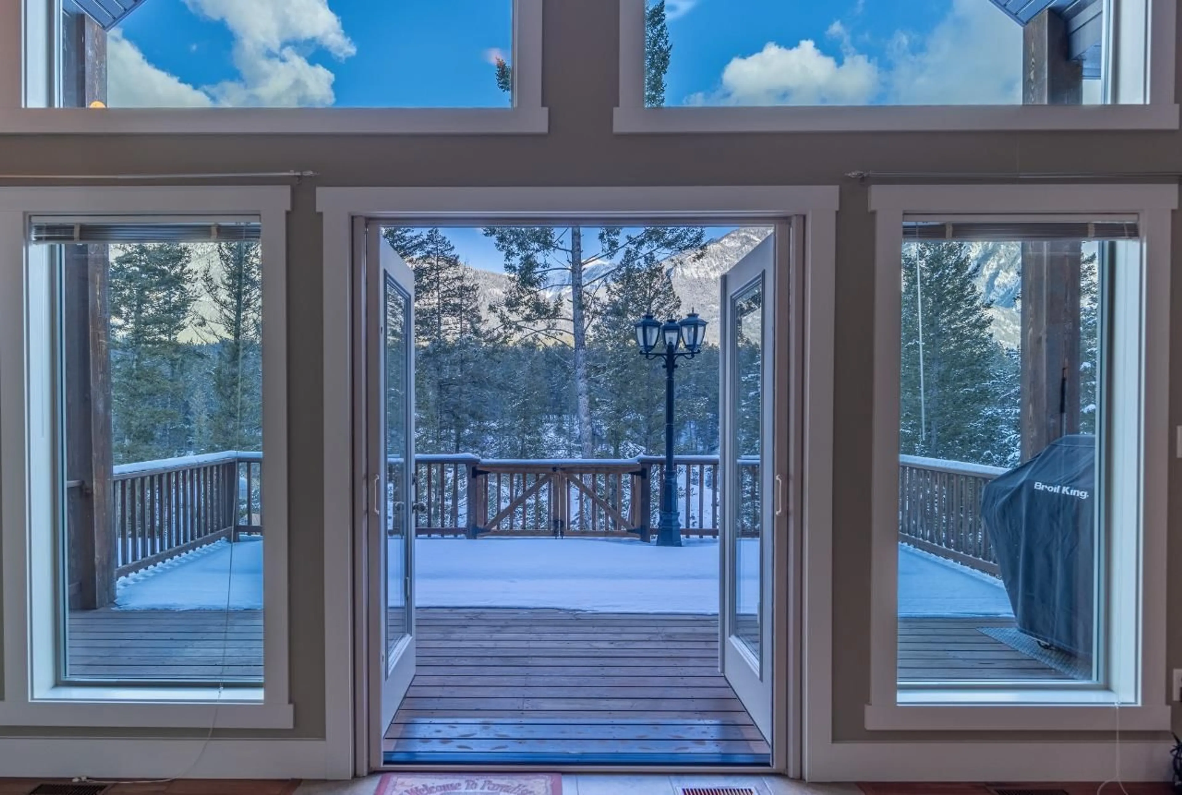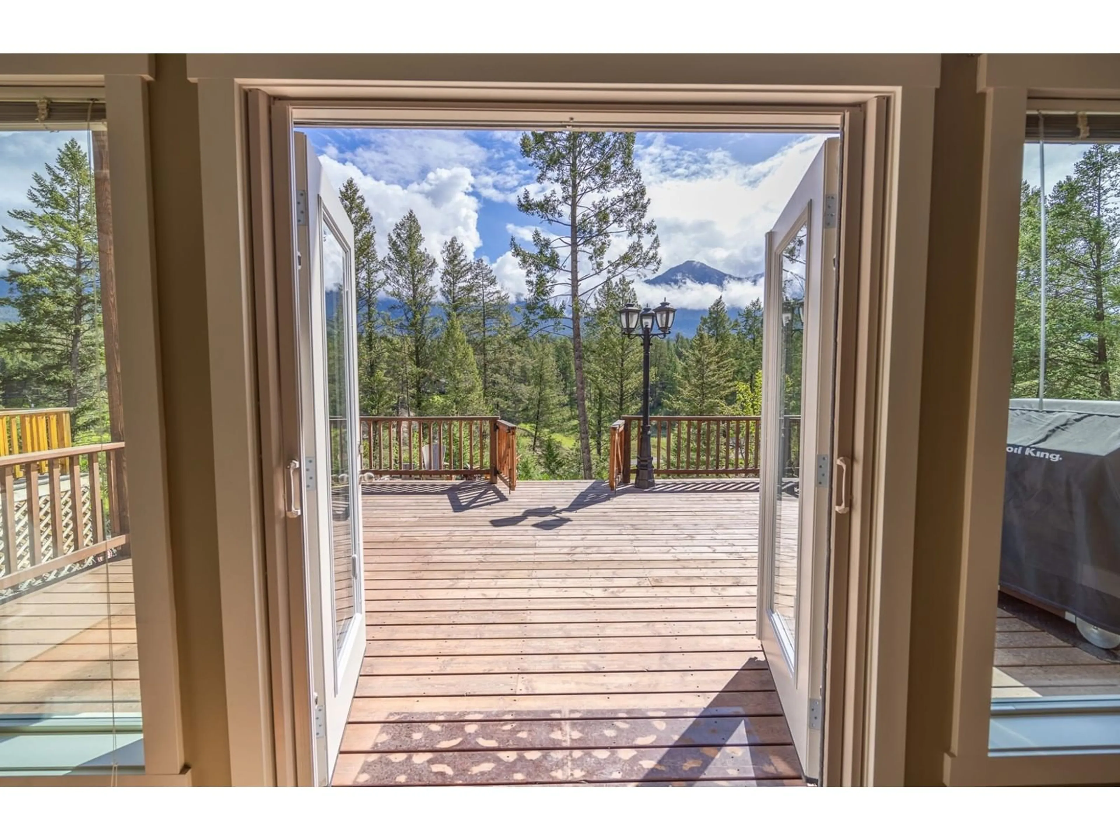4868 RIVERVIEW Drive Unit# 80, Edgewater, British Columbia V0A1M0
Contact us about this property
Highlights
Estimated ValueThis is the price Wahi expects this property to sell for.
The calculation is powered by our Instant Home Value Estimate, which uses current market and property price trends to estimate your home’s value with a 90% accuracy rate.Not available
Price/Sqft$286/sqft
Est. Mortgage$2,147/mo
Maintenance fees$154/mo
Tax Amount ()-
Days On Market312 days
Description
Enjoy your morning coffee in this spectacular mountain resort home. You'll have the best seat in the house overlooking the beautiful rockies from the huge east facing deck, the gorgeous slate patio or in front of the soaring windows. Enjoy family fun or entertaining guests in this open floor plan or enjoying the amenities such as the beautiful clubhouse with outdoor pool and dance floor, tennis, pickleball, volleyball and basketball courts and an active social calendar throughout the year (meet and greet, annual golf tournament, movie in the park, Halloween in July, chili cook offs and so much more). Take in all the area has to offer with world class golfing and skiing and relaxing hot spring pools. You'll love the added parking and many other included extras. Call today and don't miss the opportunity to fall in love with this majestic mountain getaway home! 3Bed 2Bath (id:39198)
Property Details
Interior
Features
Second level Floor
Primary Bedroom
13'11'' x 14'1''4pc Bathroom
Exterior
Features
Parking
Garage spaces 4
Garage type -
Other parking spaces 0
Total parking spaces 4
Condo Details
Amenities
Clubhouse, Laundry Facility, RV Storage, Racquet Courts
Inclusions




