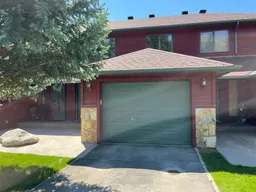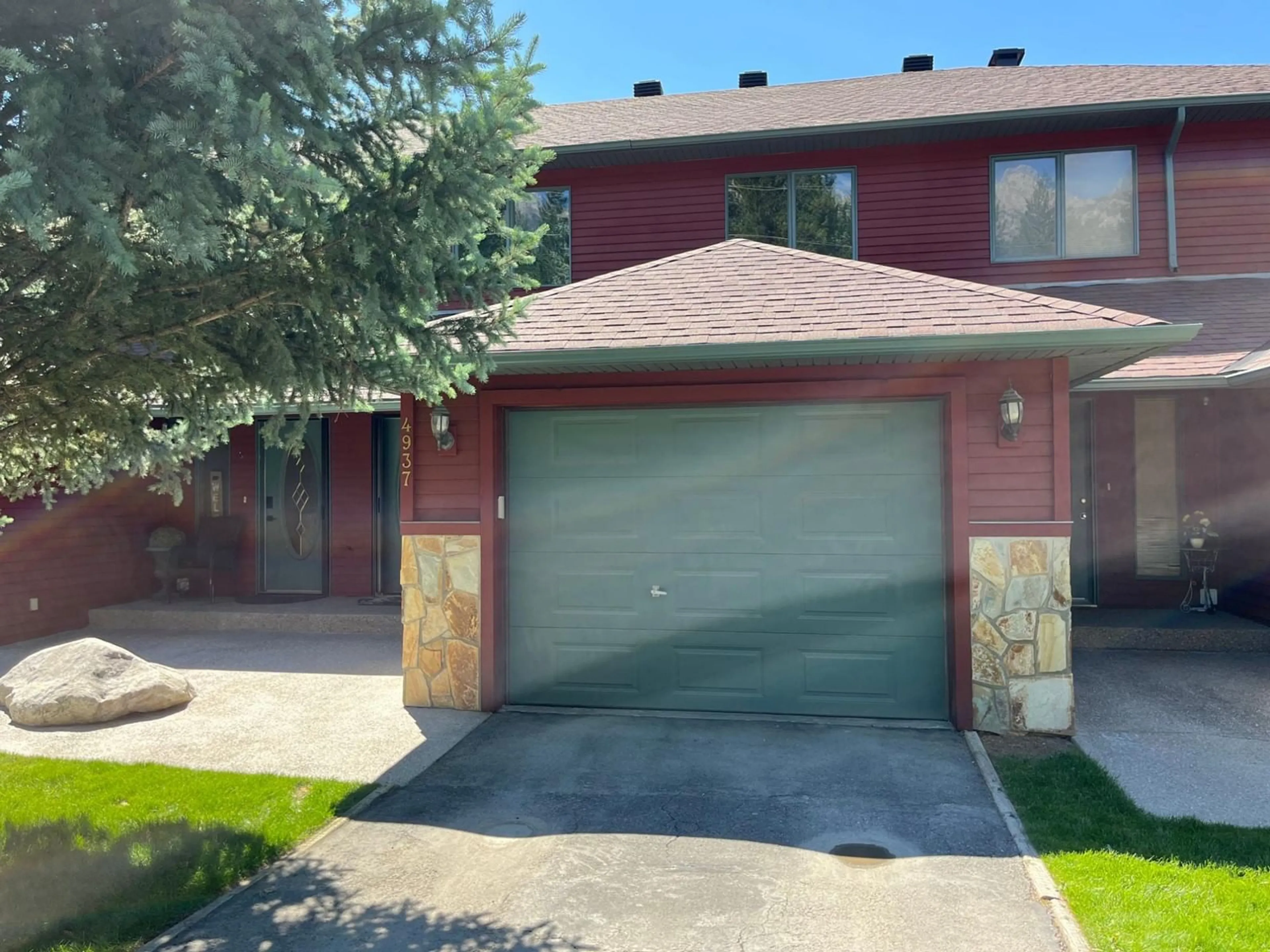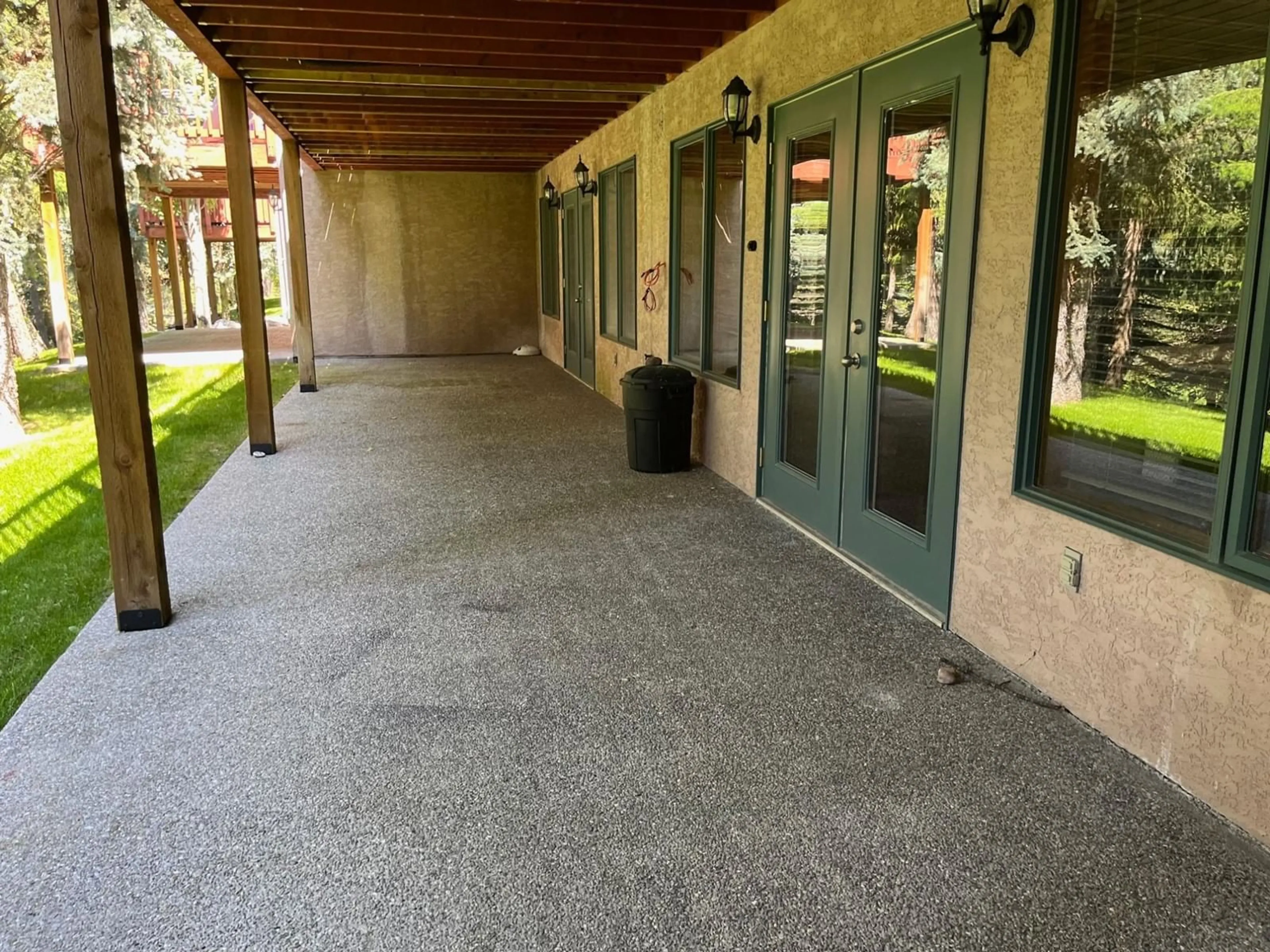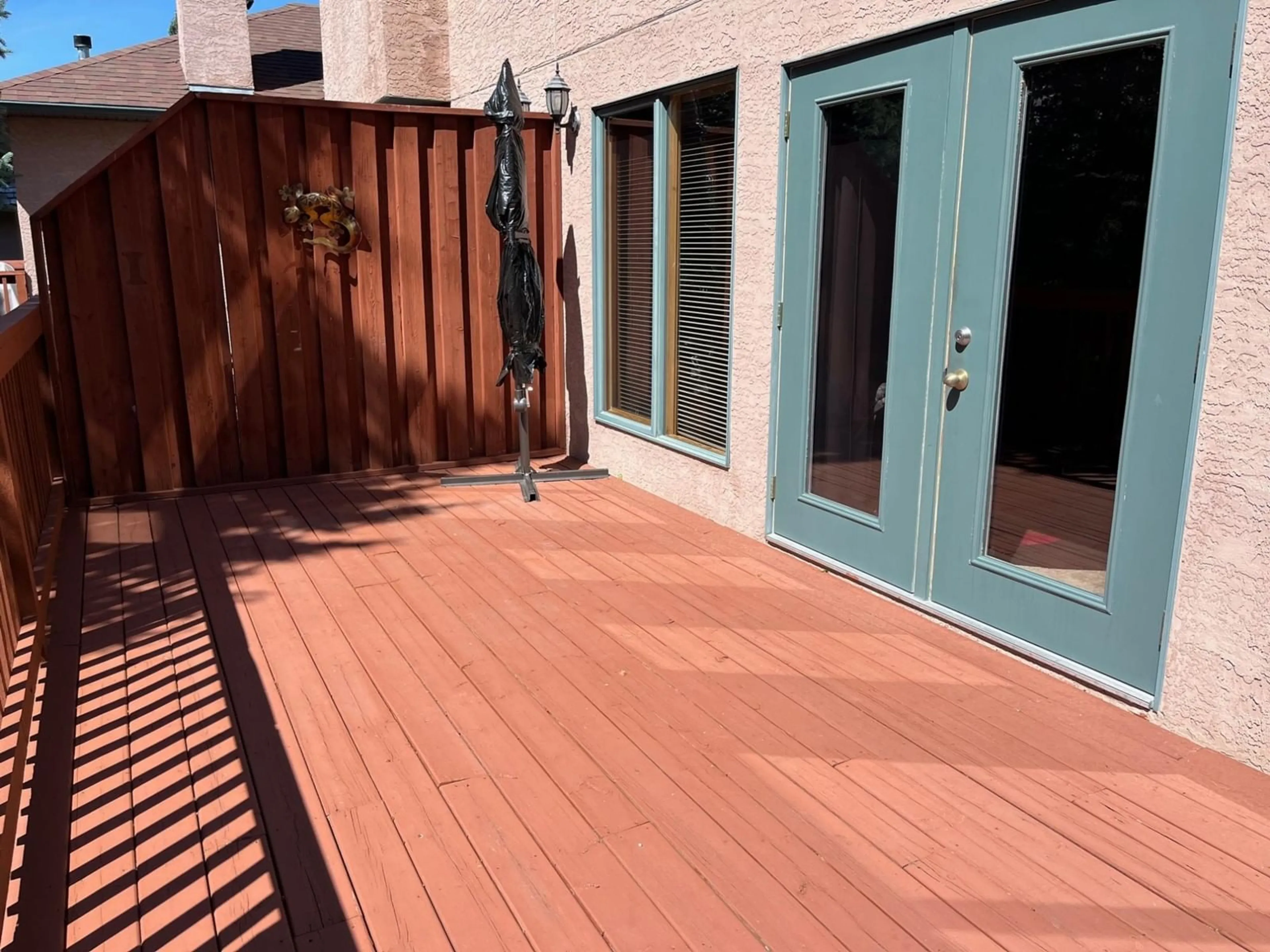4937 HOT SPRINGS Road Unit# 8, Fairmont Hot Springs, British Columbia V0B1L1
Contact us about this property
Highlights
Estimated ValueThis is the price Wahi expects this property to sell for.
The calculation is powered by our Instant Home Value Estimate, which uses current market and property price trends to estimate your home’s value with a 90% accuracy rate.Not available
Price/Sqft$221/sqft
Est. Mortgage$2,100/mo
Maintenance fees$458/mo
Tax Amount ()-
Days On Market131 days
Description
4 BEDROOMS ..4 BATHS, over 2260 sq. ft. on 3 levels, lower level walk out, allows for areas of Privacy & Separation .. Big Beautiful Kitchen, with Granite Counters Tops, Oak Cabinets, a Large Island & Unique Lighting..... Main floor laundry, Wood Burning Fireplace, Convenient Main floor private deck.....Fairmont Hot Springs has ...Unlimited Outdoor Activities, truly is ..PARADISE FOR ACTIVE PEOPLE, with Shopping, Dining, Mineral Hot Pools, Rafting, Skiing, Fishing, Zip Lining, Hiking, Biking.....PICKLE BALL, and 2 LAKES near by for BOATING.... Call now to book your Viewing .... (id:39198)
Property Details
Interior
Features
Second level Floor
Primary Bedroom
14'0'' x 13'6''Bedroom
12'0'' x 10'0''Bedroom
11'6'' x 10'6''4pc Bathroom
Exterior
Features
Parking
Garage spaces 3
Garage type -
Other parking spaces 0
Total parking spaces 3
Condo Details
Inclusions
Property History
 30
30


