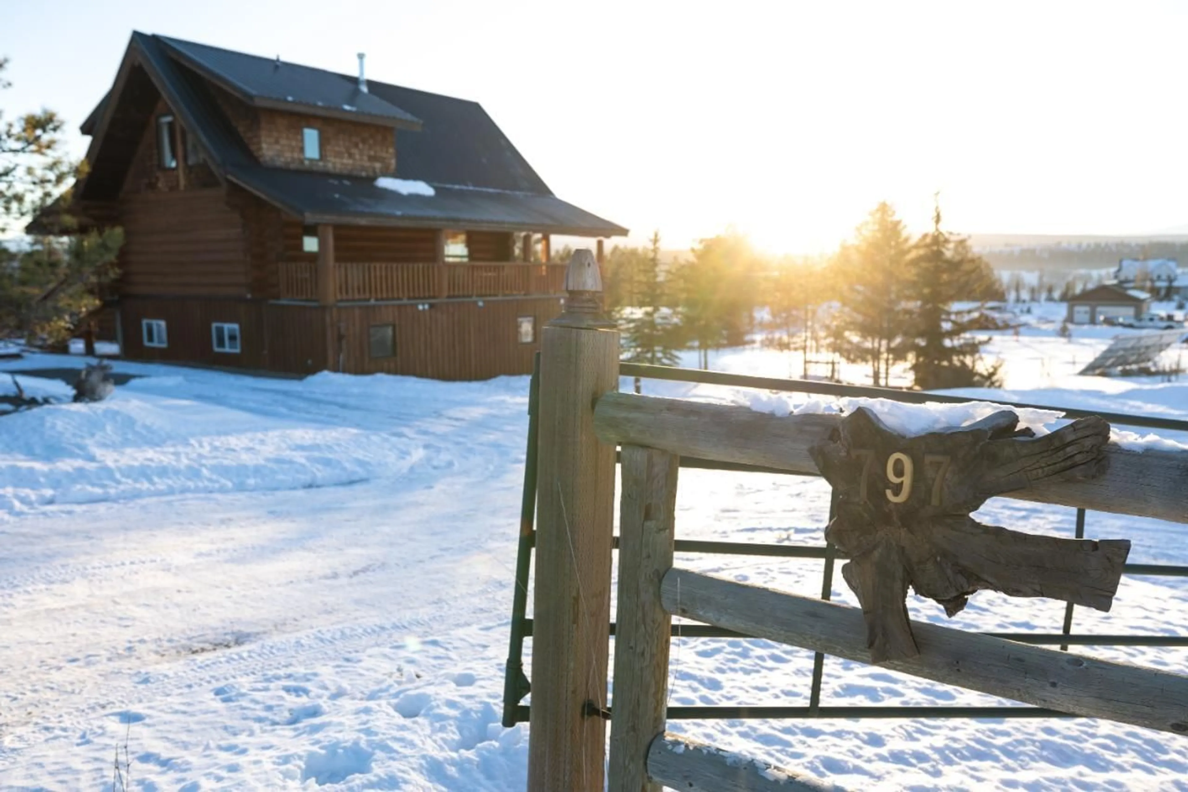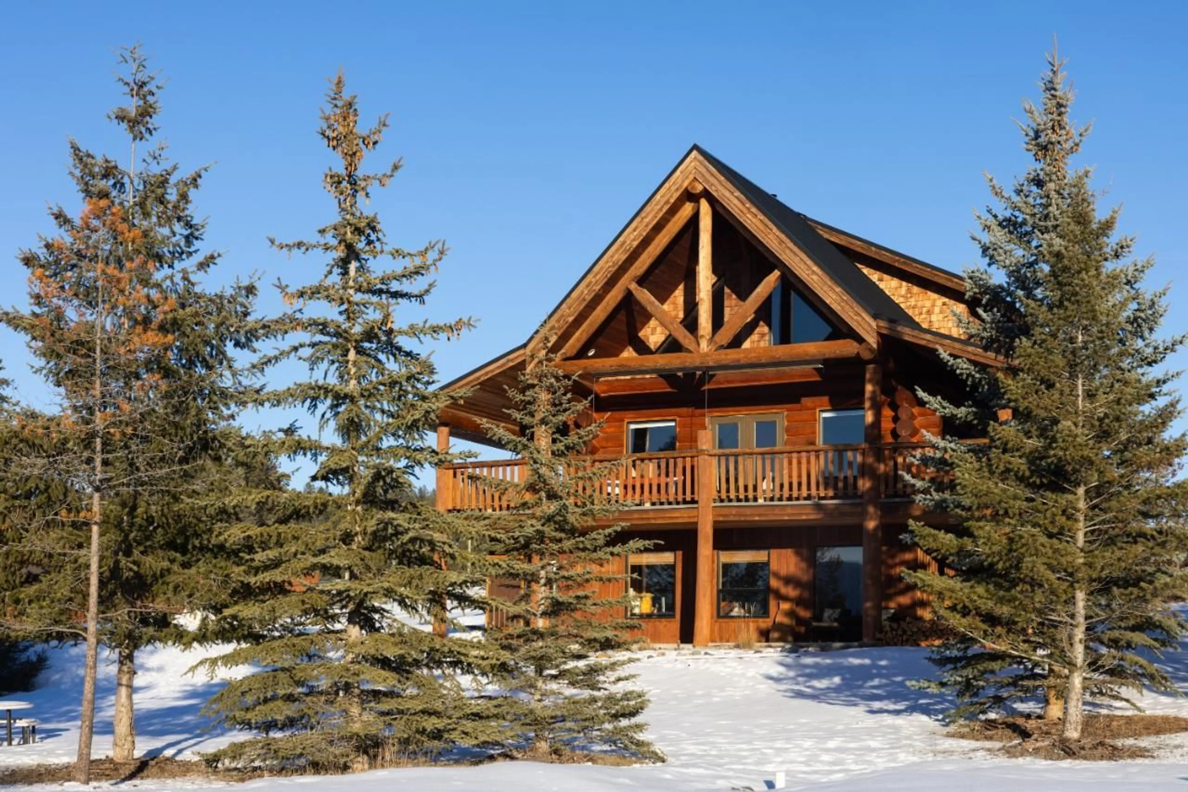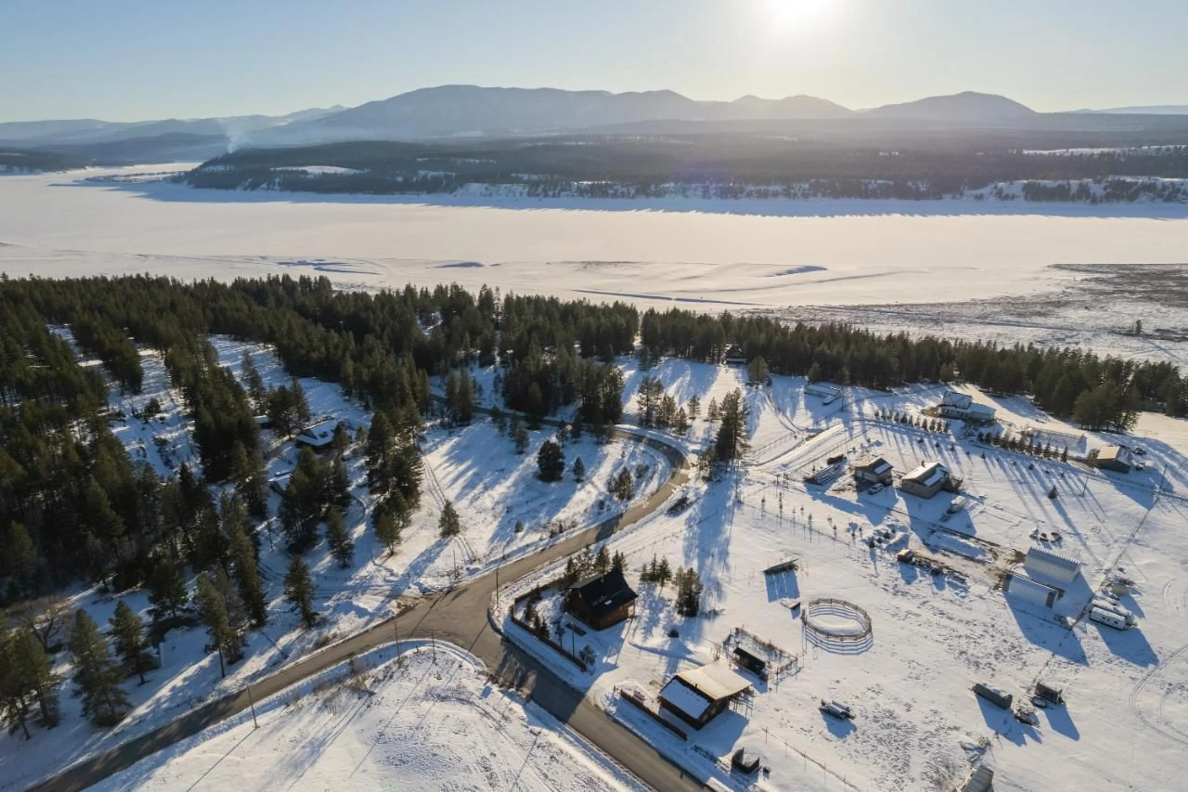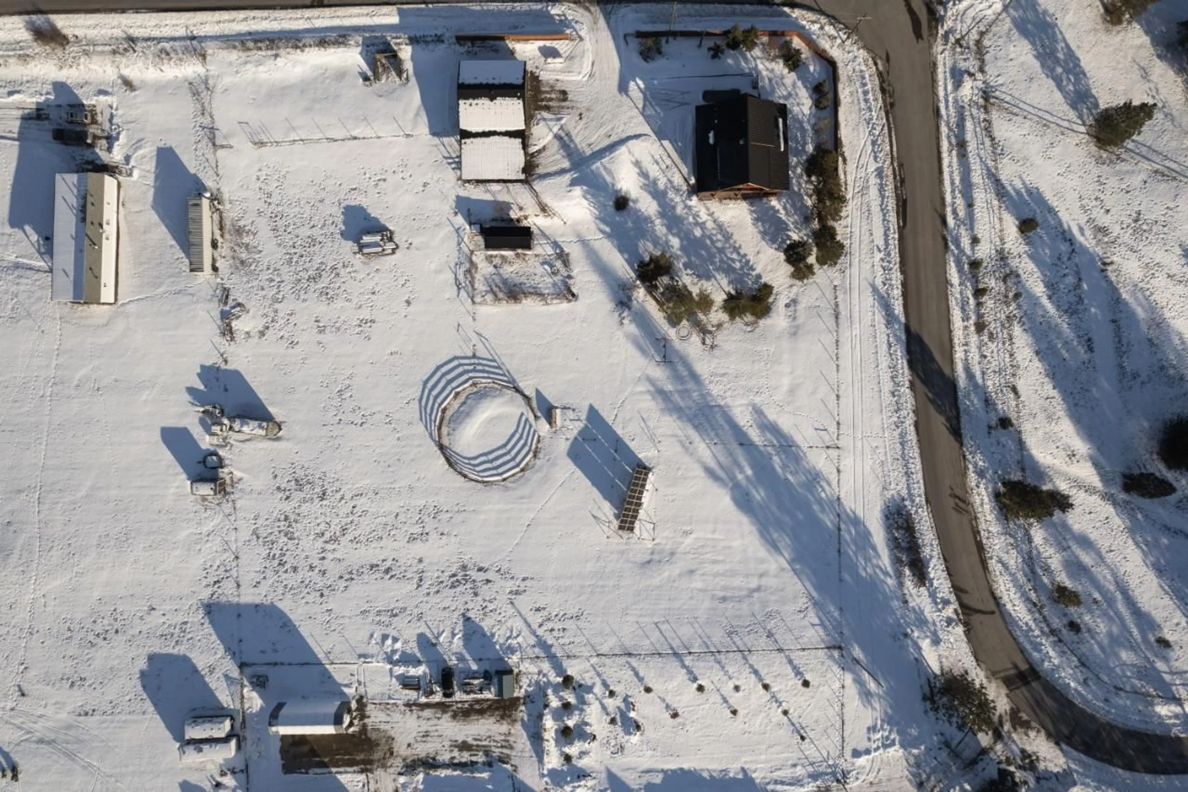797 STIRLING ROAD, Baynes Lake, British Columbia V0B1T4
Contact us about this property
Highlights
Estimated ValueThis is the price Wahi expects this property to sell for.
The calculation is powered by our Instant Home Value Estimate, which uses current market and property price trends to estimate your home’s value with a 90% accuracy rate.Not available
Price/Sqft$455/sqft
Est. Mortgage$4,462/mo
Tax Amount ()-
Days On Market311 days
Description
Prime Location in Baynes Lake! Discover this custom handcrafted log home nestled on 2.5 acres, mere steps from Koocanusa Lake and a short drive or bike ride to Waldo Cove. Crafted from white spruce hand-peeled logs, this stunning residence boasts authentic craftsmanship with fully scribed shrink-to-fit saddle notches in the corners. Enjoy the charm of the A-frame ceilings that allow beautiful views of the lake and light rolling from the expansive west-facing windows. The loft master suite features a spacious walk-in closet and a luxurious 3-piece ensuite. Delight in the wrap-around covered deck enveloping three sides of the home, complemented by poured concrete slab floors and an additional covered patio area below. The basement provides a convenient mudroom, large utility area, and a sizable rec room along with two bedrooms and a bathroom. With the recent addition of a 7.7kWh solar array (20x 385w panels) connected to BC Hydro net-metering program, you can can save money, since it meets most electricity needs throughout the year! Stay cozy with the woodstove heat source while electric baseboards and radiant in-floor heating in the basement ensure year-round comfort. The property boasts a 200amp service to the house, while the 24x32 garage/shop is pre-plumbed for radiant in-floor heating and equipped with a 60 amp service as well as a double attached carport. Fully fenced and cross-fenced, the property features a round pen and pasture area perfect for horses or start your own hobby farm! Less than 40 minutes drive to Fernie. (id:39198)
Property Details
Interior
Features
Above Floor
Primary Bedroom
16 x 17'1Ensuite
Exterior
Features




