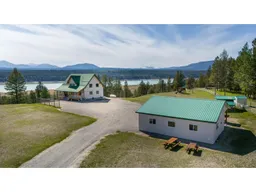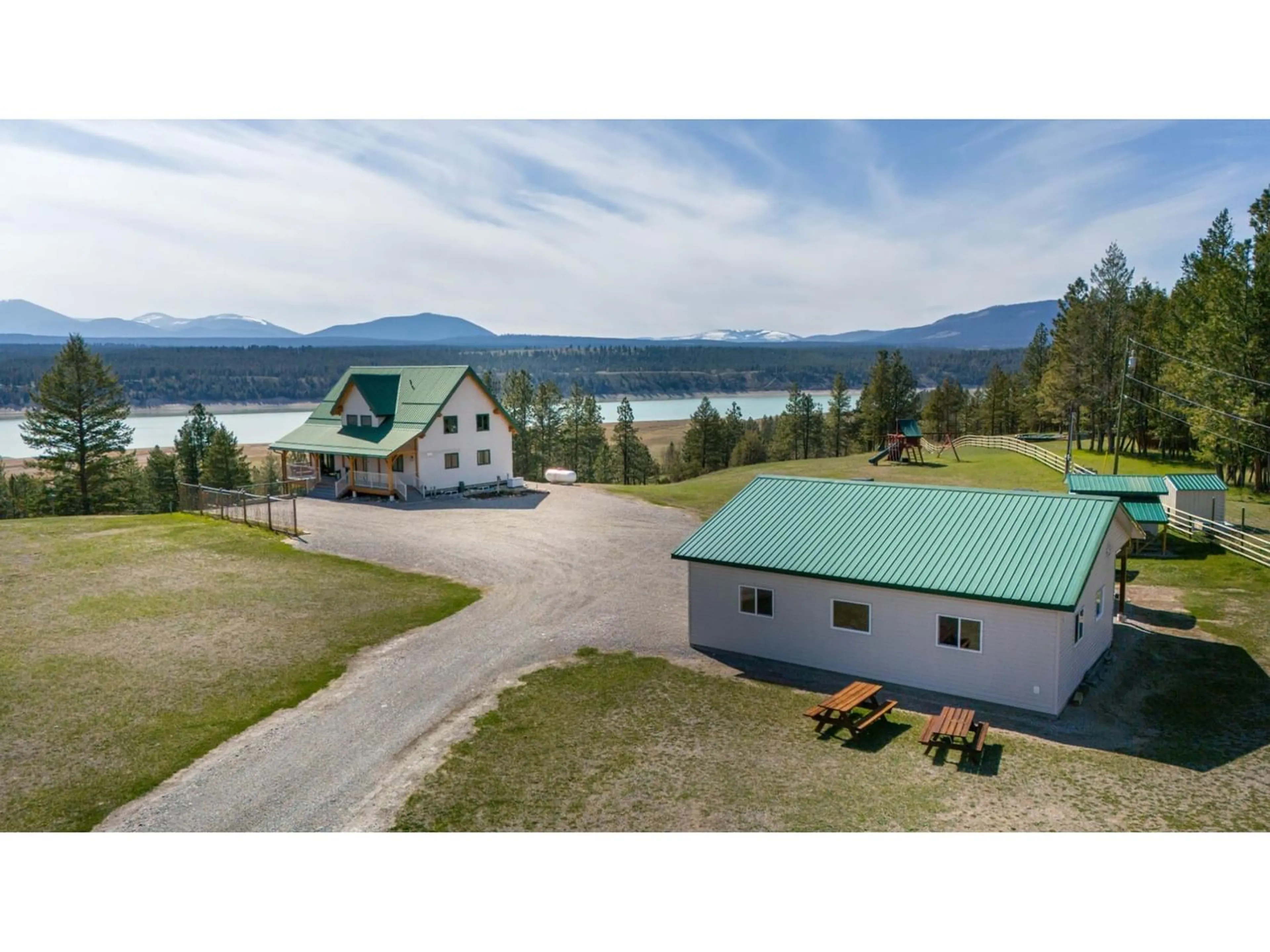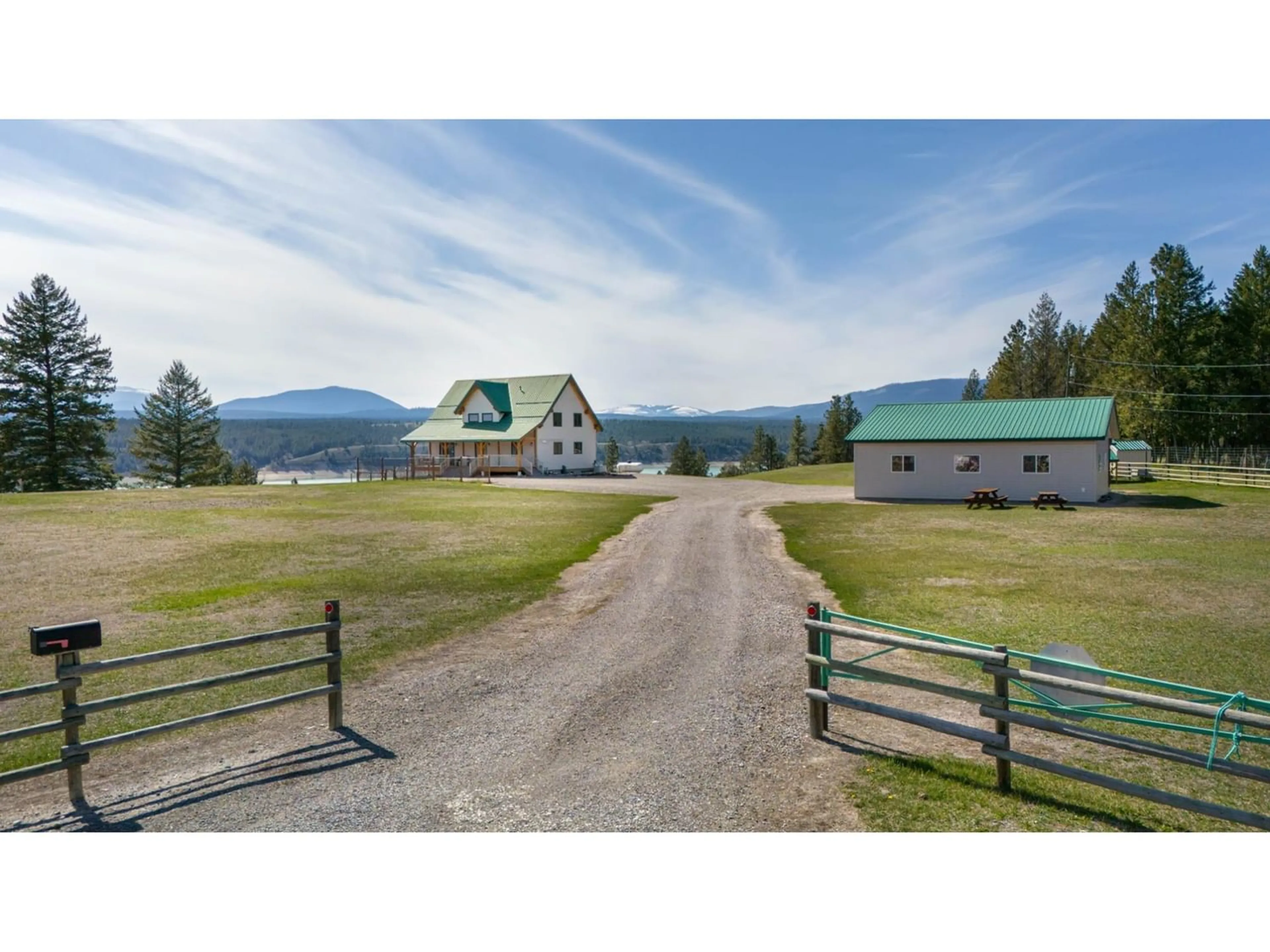779 SUNDOWN LANE, Baynes Lake, British Columbia V0B1T4
Contact us about this property
Highlights
Estimated ValueThis is the price Wahi expects this property to sell for.
The calculation is powered by our Instant Home Value Estimate, which uses current market and property price trends to estimate your home’s value with a 90% accuracy rate.Not available
Price/Sqft$385/sqft
Est. Mortgage$5,321/mo
Tax Amount ()-
Days On Market202 days
Description
Nestled in the picturesque community of Baynes Lake, this stunning 5-acre property is a must see! This exquisite timber frame home, a true masterpiece of craftsmanship, exudes timeless charm & contemporary luxury. This home was built in 2000 & features 3 bedrooms & 4 bathrooms. The heart of the home is the open-concept kitchen, dining & living space, where vaulted ceilings soar overhead & expansive windows frame breathtaking views of Lake Koocanusa. Whether you're lounging by the fireplace on a crisp evening or hosting a summer soiree, this inviting space offers the perfect backdrop for every occasion. Additionally on the main floor of the home you'll find the primary bedroom, featuring a full ensuite & multiple closets, as well as a separate bathroom conveniently located by the entryway, which also doubles as the laundry room. Ascend the staircase to discover a loft, currently utilized as an office space, along with a full bathroom & two guest bedrooms. Step downstairs to the basement to find a large recreational/games room, another bathroom & the utility room. Step outside to find a detached garage & shed, providing ample storage space for all your recreational gear & gardening essentials. Conveniently located just moments from Waldo Cove, this property offers the perfect blend of seclusion & accessibility. Whether you're seeking a peaceful retreat, a year-round residence, or a vacation getaway, this magnificent property invites you to experience the unparalleled beauty & serenity of Baynes Lake living. (id:39198)
Property Details
Interior
Features
Above Floor
Full bathroom
Bedroom
13 x 11Bedroom
10'7 x 13'9Loft
18'2 x 13'4Exterior
Features
Property History
 77
77

