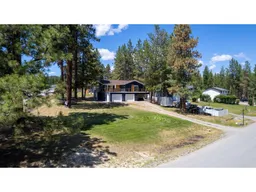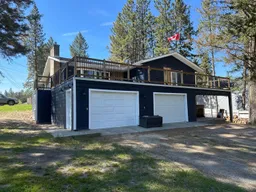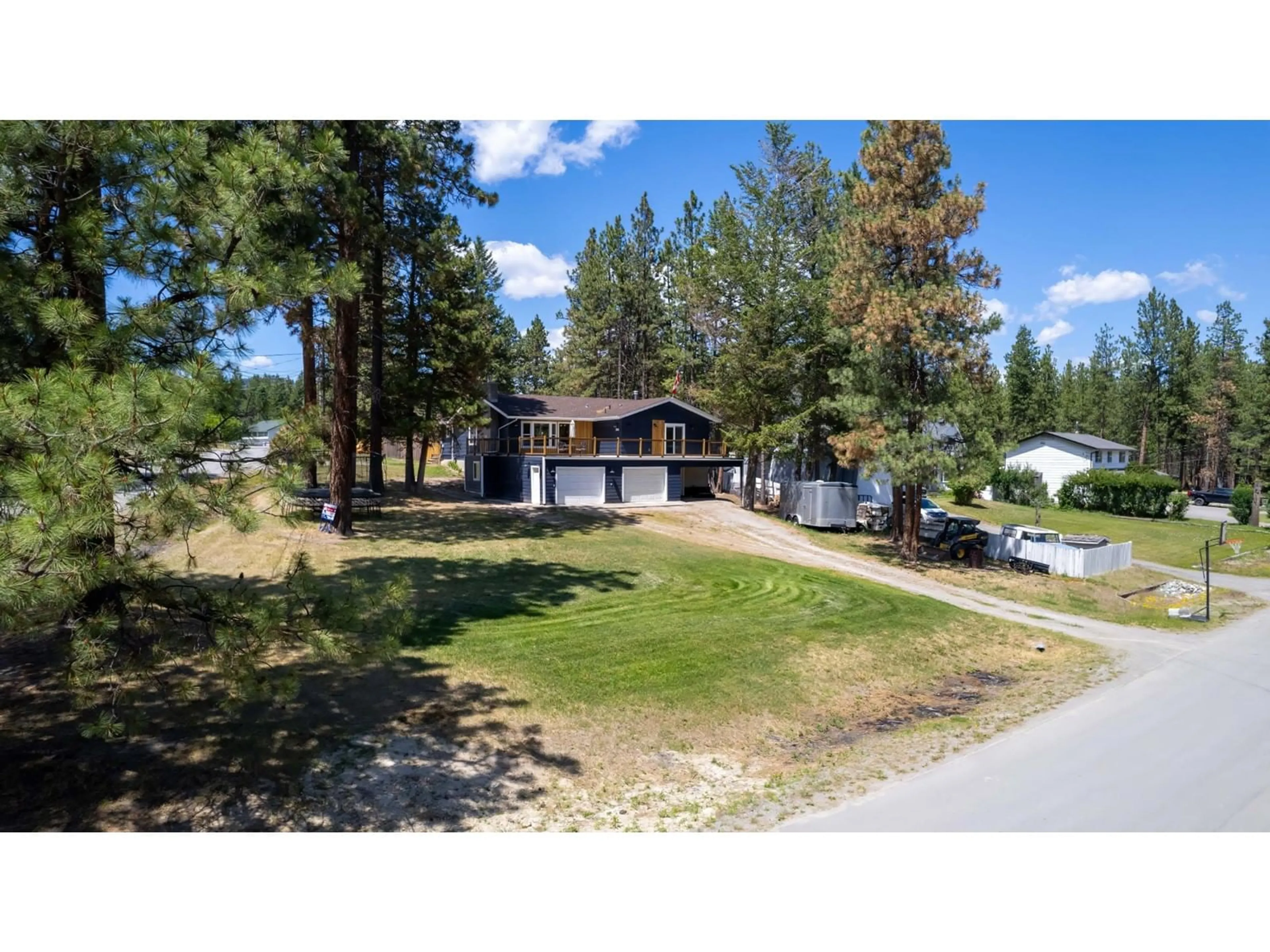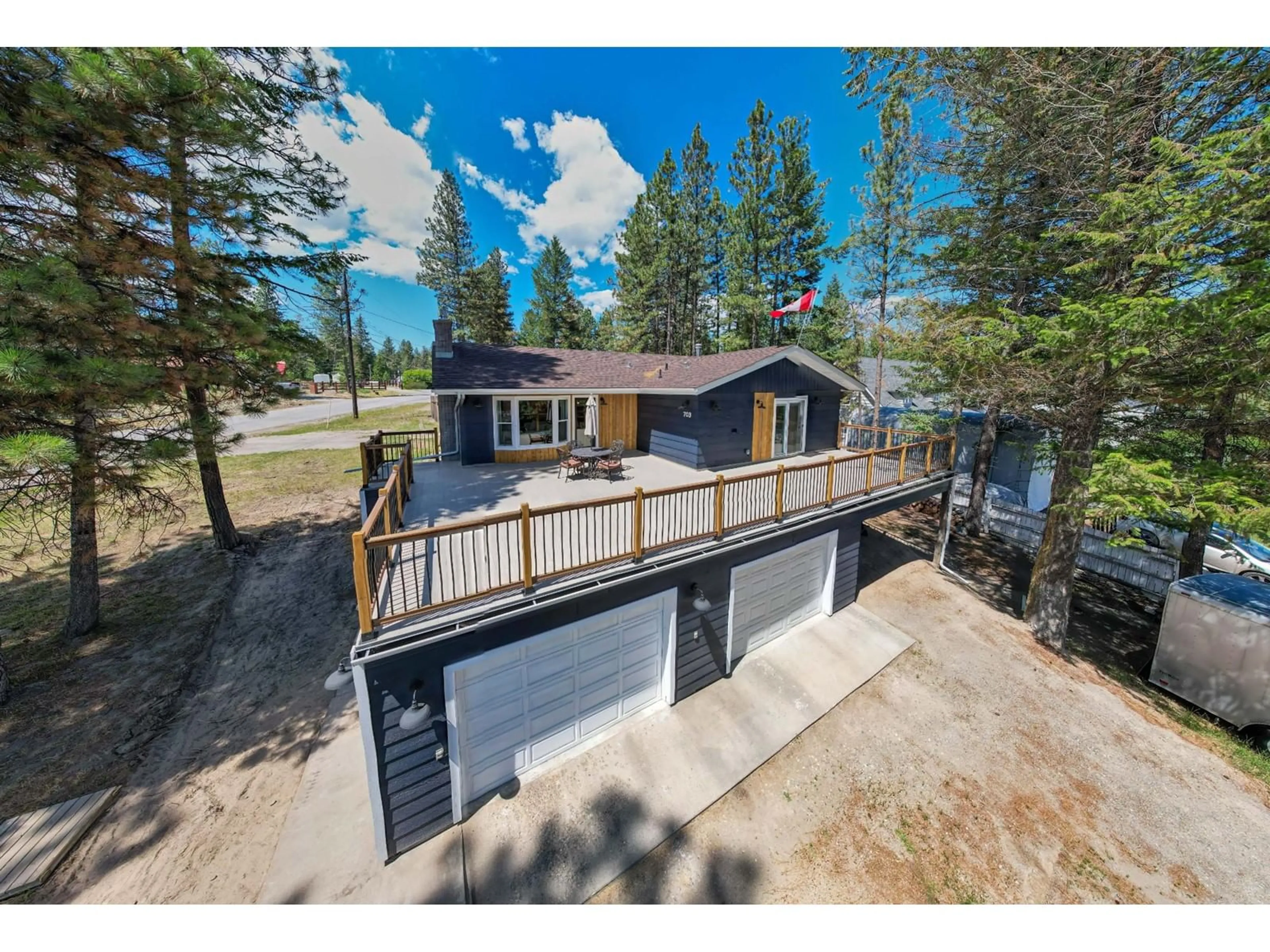703 WESTWOOD DRIVE, Cranbrook, British Columbia V1C6V1
Contact us about this property
Highlights
Estimated ValueThis is the price Wahi expects this property to sell for.
The calculation is powered by our Instant Home Value Estimate, which uses current market and property price trends to estimate your home’s value with a 90% accuracy rate.Not available
Price/Sqft$277/sqft
Est. Mortgage$3,607/mo
Tax Amount ()-
Days On Market125 days
Description
Beautiful fully renovated 5 bedroom Home on a Spacious Corner Lot! This beautiful property, positioned on a generous .46-acre corner lot close to the city, combines luxury and comfort. Dive into a culinary adventure with the stunning, brand-new custom kitchen, complete with high-end Viking appliances, a 36-inch stove, commercial hood fan, and a grand island topped with granite. The entire home boasts elegant white oak floors, dual fireplaces, including a gas option upstairs and a wood-burning one downstairs, ensure warmth throughout. The family-friendly design includes four bedrooms on the main floor, a master suite with a large en-suite, custom shower, walk-in closet and slider that leads out to large deck Outdoor spaces are equally inviting, with a large deck overlooking a serene backyard, complemented by a double garage and potential for a basement wet bar, adding to the home's charm. The lower level introduces flexible living spaces, featuring a sauna and ample room for gym or work space, fifth bedroom and a walkout bachelor suite presents an excellent opportunity and can easily be transformed into a one-bedroom suite. Set just outside the city, this property promises peaceful living with easy access conveniences. Highlights in this home include a new furnace, electrical, and water system upgrades in 2022. In 2023 a new AC, roof, windows, floors, kitchen, bathrooms, and more. 2024 updates include new gutters, soffit, and fascia. Don't let this extraordinary opportunity slip away. Book a viewing today! (id:39198)
Property Details
Interior
Features
Main level Floor
Full bathroom
Bedroom
9'2 x 12'4Primary Bedroom
11'6 x 15'11Ensuite
Exterior
Features
Property History
 76
76 57
57

