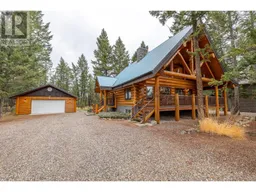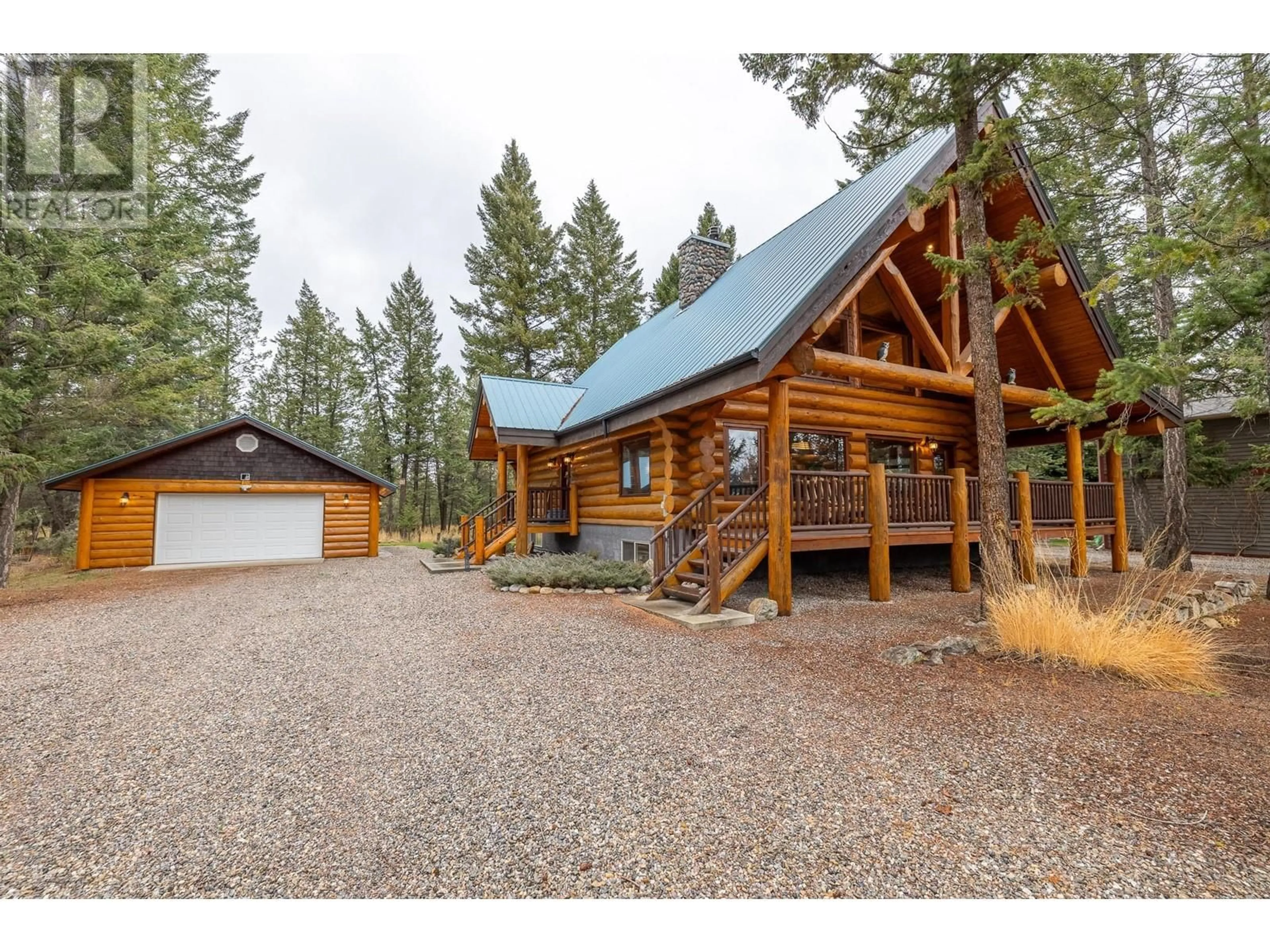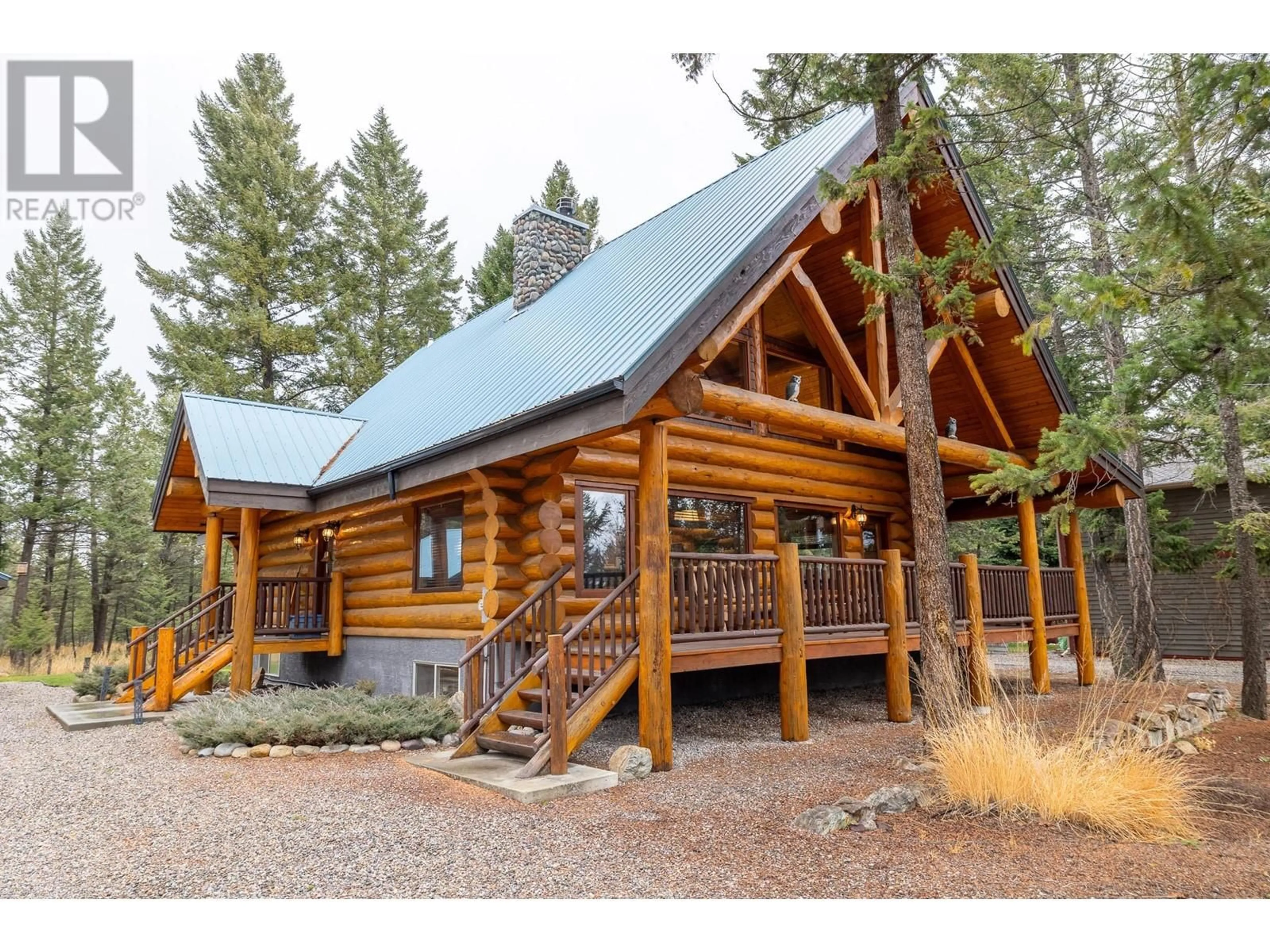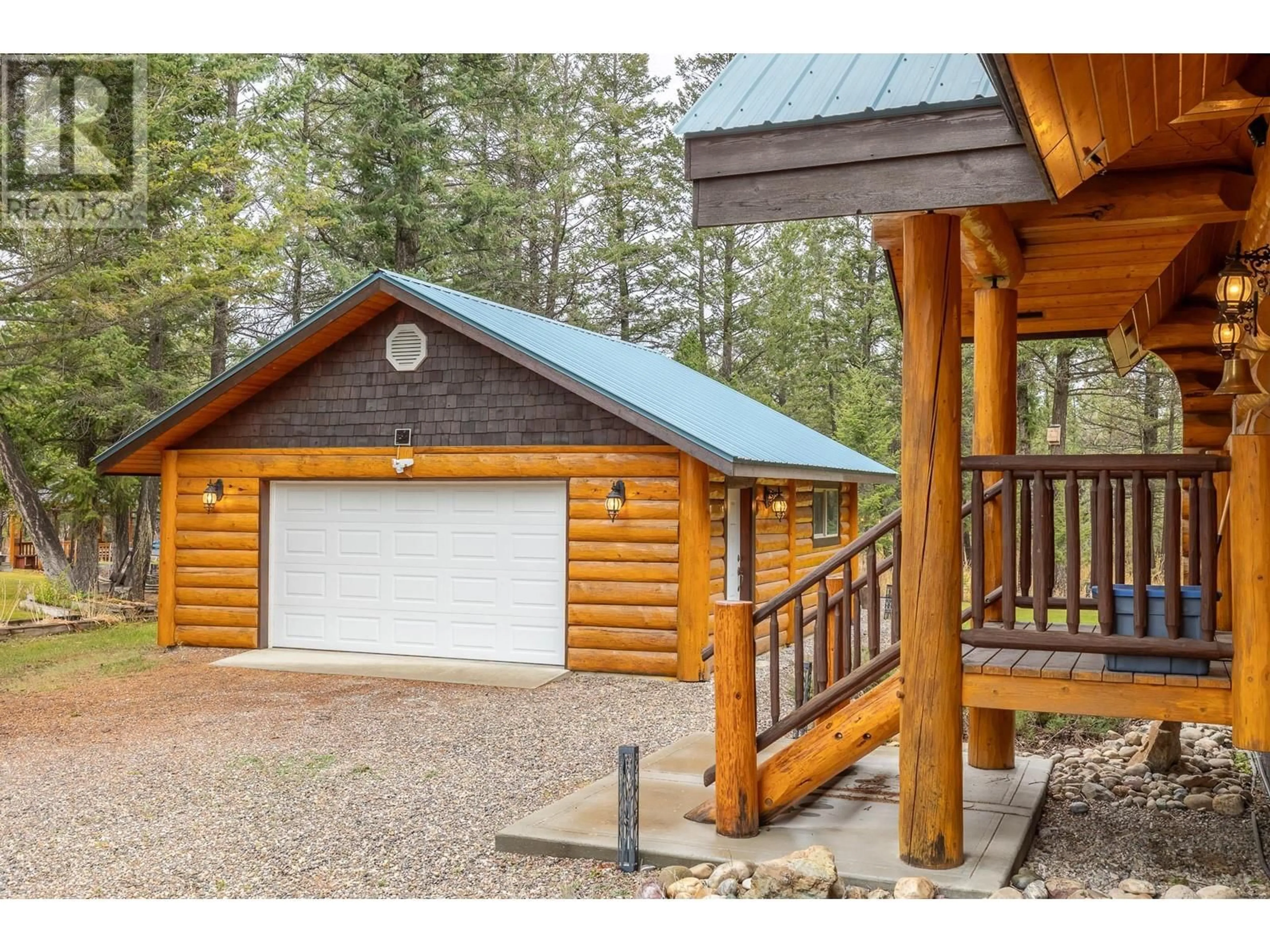7005 COLUMBIA RIDGE Drive, Fairmont Hot Springs, British Columbia V0B1L1
Contact us about this property
Highlights
Estimated ValueThis is the price Wahi expects this property to sell for.
The calculation is powered by our Instant Home Value Estimate, which uses current market and property price trends to estimate your home’s value with a 90% accuracy rate.Not available
Price/Sqft$332/sqft
Est. Mortgage$3,861/mo
Tax Amount ()-
Days On Market9 days
Description
**THE ULTIMATE COTTAGE IN THE WOODS ON AN ACRE OF LAND - TRULY THE COMPLETE PACKAGE - ALL MAJOR FURNISHINGS INSIDE AND OUT INCLUDED** This picturesque log home was constructed in 2002 and has been meticulously cared for. Many would consider this the perfect layout with a full bathroom on every level, 4 bedrooms in total (one up, one on the main level and two large guest bedrooms below) a large living room on the main floor, games room and TV room downstairs and a timeless well designed cottage kitchen. Located on a 1.033 acre lot in the popular lake access community of Columbia Ridge you and your family/friends have plenty of exploring to do in the spacious rear yard complete with fire pit area and decking. A large detached garage has your covered parking and toy storage taken care of. A new heat pump and furnace in 2022 provides efficient heating and central air conditioning. ADDITIONAL RECENT WORK: Exterior log stained in 2022, Ecobee wifi thermostat, Optic fibre internet perfect for home office days, New electrical panel in the garage with nema plug for Electric vehicle charging, Rear deck built in 2023 (contains lighting). THIS IS A RARE OFFERING under $900K and is not expected to last long. Book your viewing today. (id:39198)
Property Details
Interior
Features
Second level Floor
Dining nook
8'8'' x 8'Full ensuite bathroom
8'10'' x 7'10''Primary Bedroom
14'6'' x 16'2''Exterior
Features
Parking
Garage spaces 6
Garage type Detached Garage
Other parking spaces 0
Total parking spaces 6
Property History
 50
50


