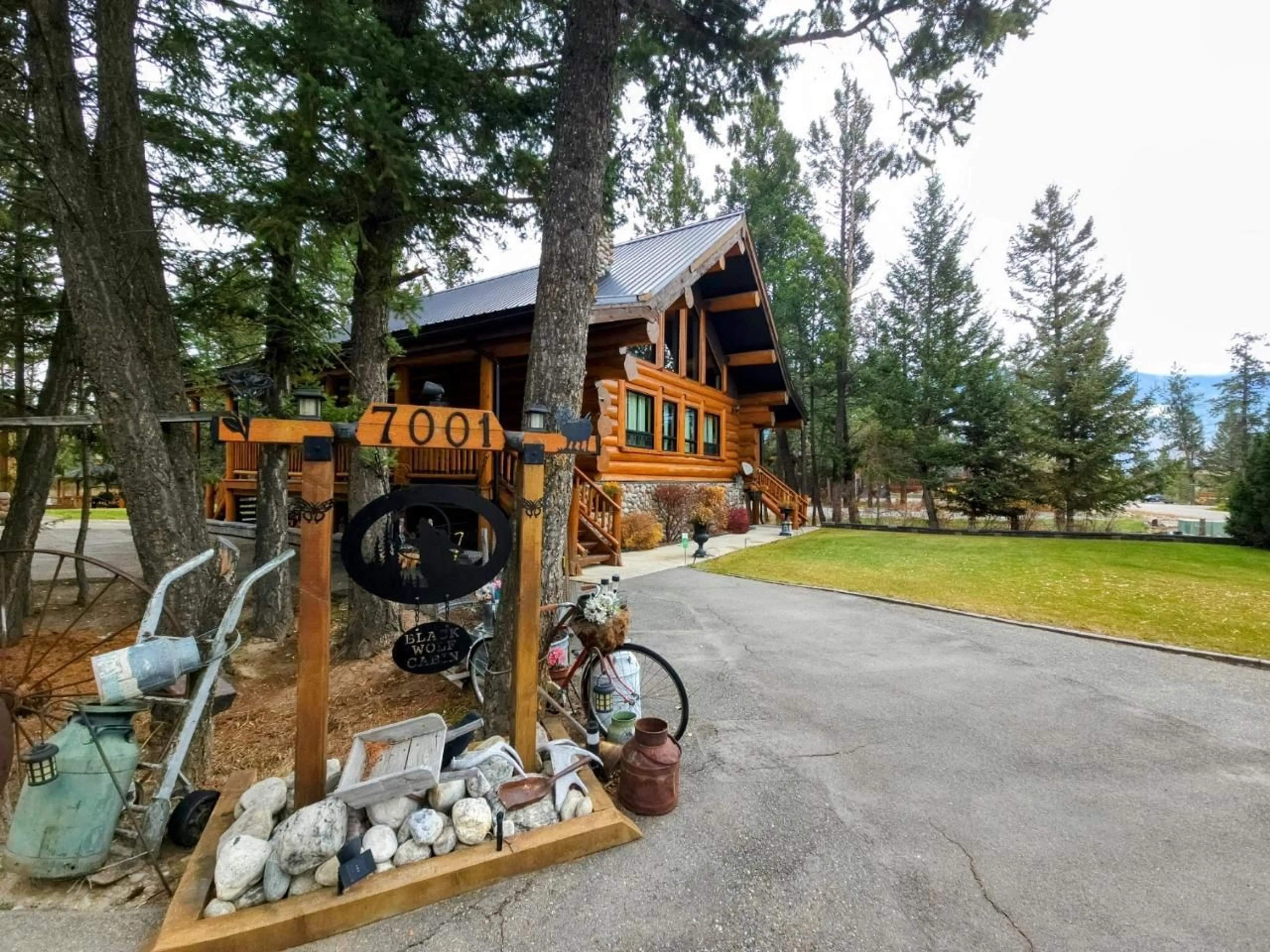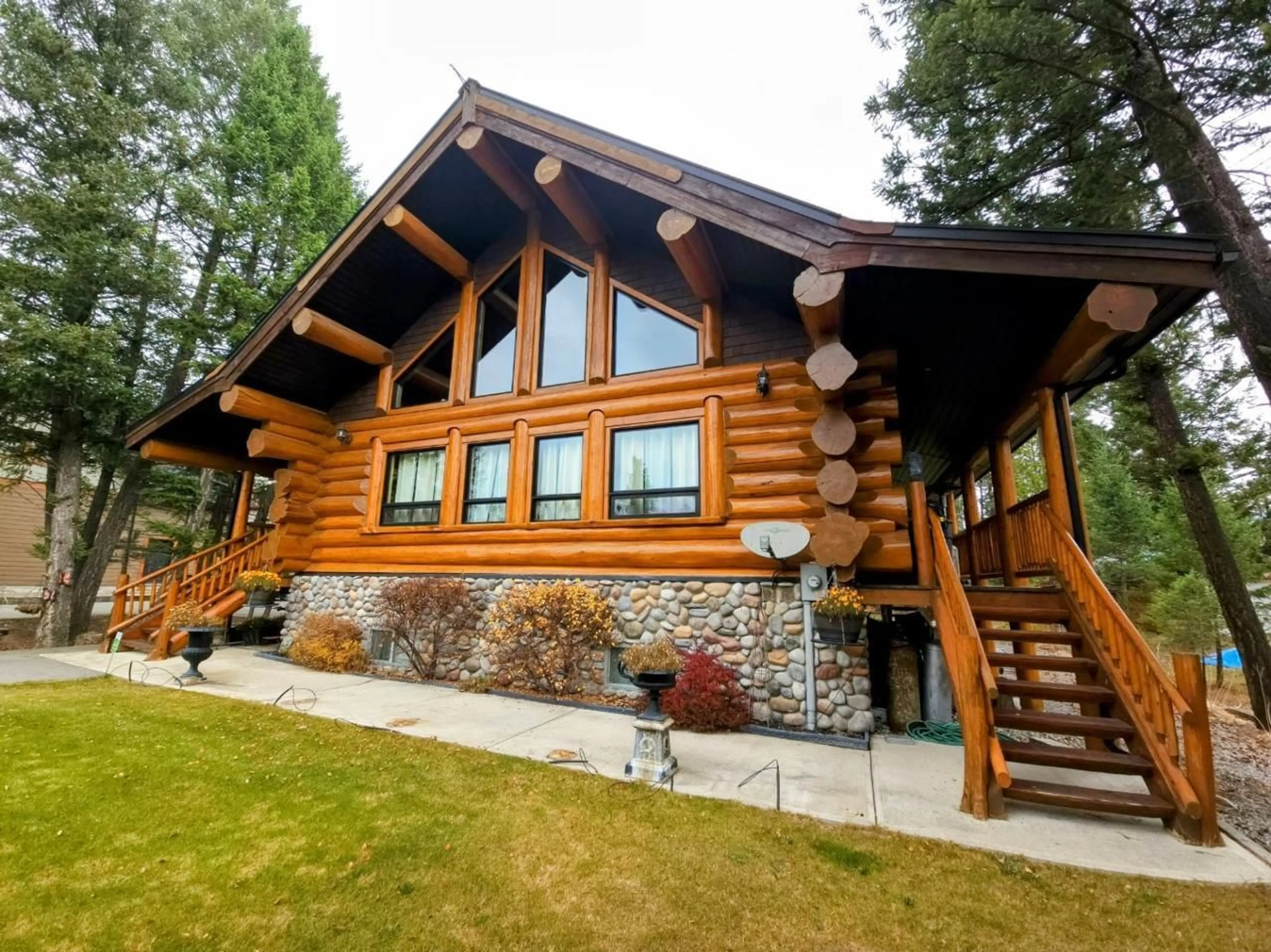7001 COLUMBIA RIDGE Drive, Fairmont Hot Springs, British Columbia V0B1B0
Contact us about this property
Highlights
Estimated ValueThis is the price Wahi expects this property to sell for.
The calculation is powered by our Instant Home Value Estimate, which uses current market and property price trends to estimate your home’s value with a 90% accuracy rate.Not available
Price/Sqft$295/sqft
Est. Mortgage$4,183/mo
Tax Amount ()-
Days On Market120 days
Description
Nestled among towering trees, this turn key exquisite property offers a perfect blend of rustic charm and modern luxury. Crafted from red cedar wood, this custom-built log home exudes warmth and character. The property welcomes you with a detached 26' x 26' heated garage, providing ample space for your vehicles and toys. Steps away a charming guest house with a loft adds a touch of versatility, offering additional space. Step inside the main residence, and you'll be greeted by the inviting atmosphere of a fully furnished haven. Large windows throughout the home frame the stunning surroundings, providing breathtaking views and natural light. The main floor features a chefs kitchen, vaulted ceilings and a opulent wood fire, along with a thoughtfully designed loft with a private balcony that allows you to soak in the breathtaking views. The master bedroom boasts a four piece ensuite with a luxurious jetted tub, providing a tranquil retreat within your own home. The lower floor boasts a small home gym, wet bar, full bathroom with steam shower, guest bedroom, and a family lounge space with a second laundry room. Venture outside, and you'll discover a paradise awaiting your exploration. The fully landscaped property features a gazebo, an enclosed large garden, a bespoke outdoor log dining area, bbq, trampoline, and a patio with a fire pit. There is a plethora of outdoor amenities including private beach access steps away with a dock, tennis courts, playground, this property is more than just a home; it's a retreat. (id:39198)
Property Details
Interior
Features
Second level Floor
Loft
26'0'' x 20'0''Exterior
Features
Parking
Garage spaces 8
Garage type -
Other parking spaces 0
Total parking spaces 8
Property History
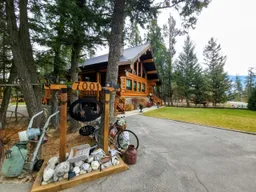 80
80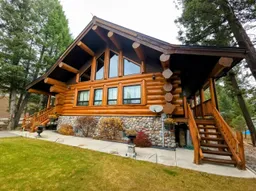 81
81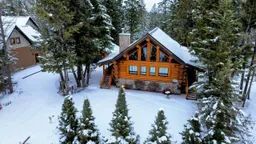 81
81
