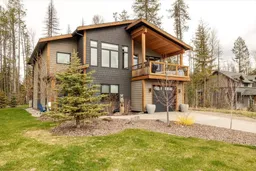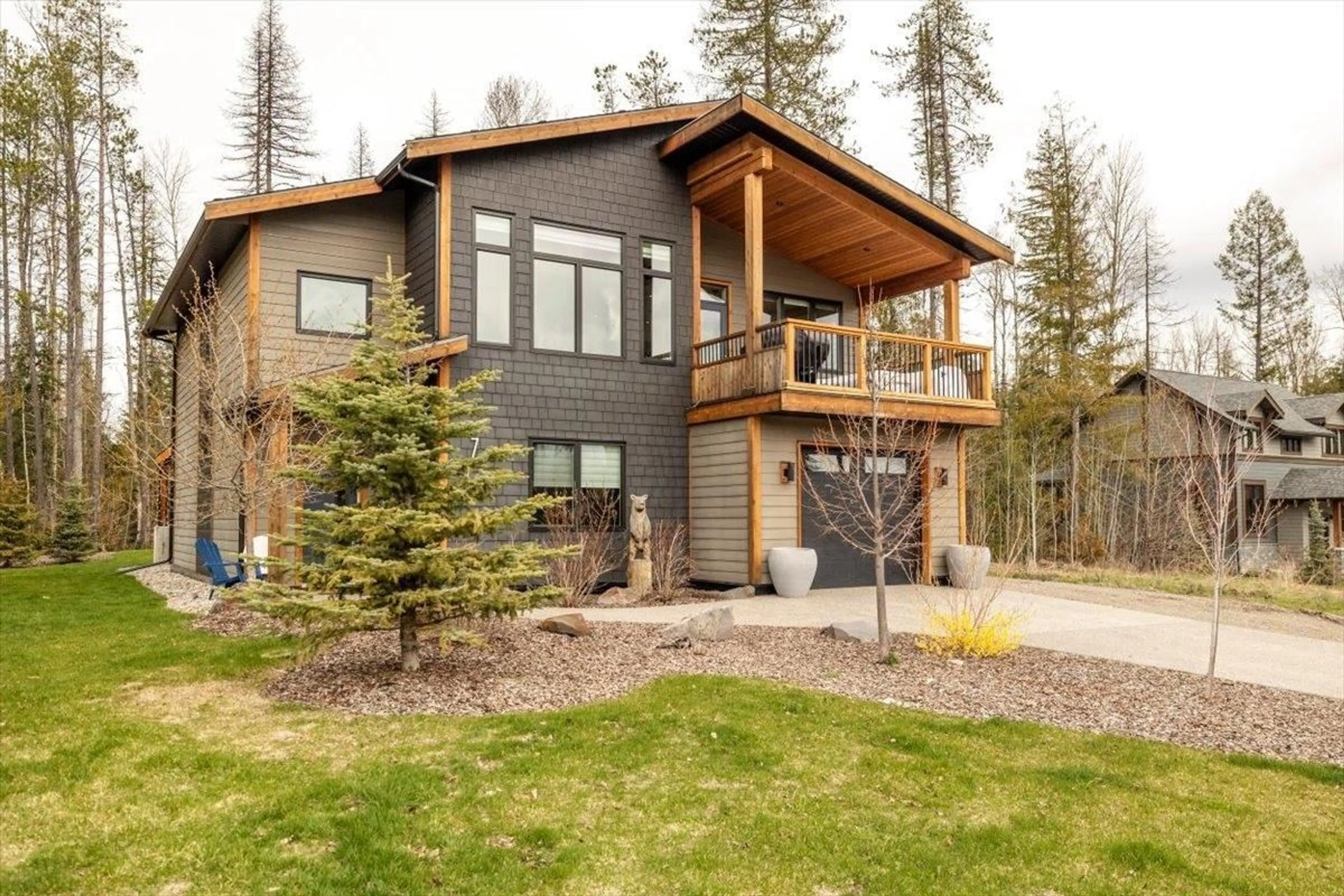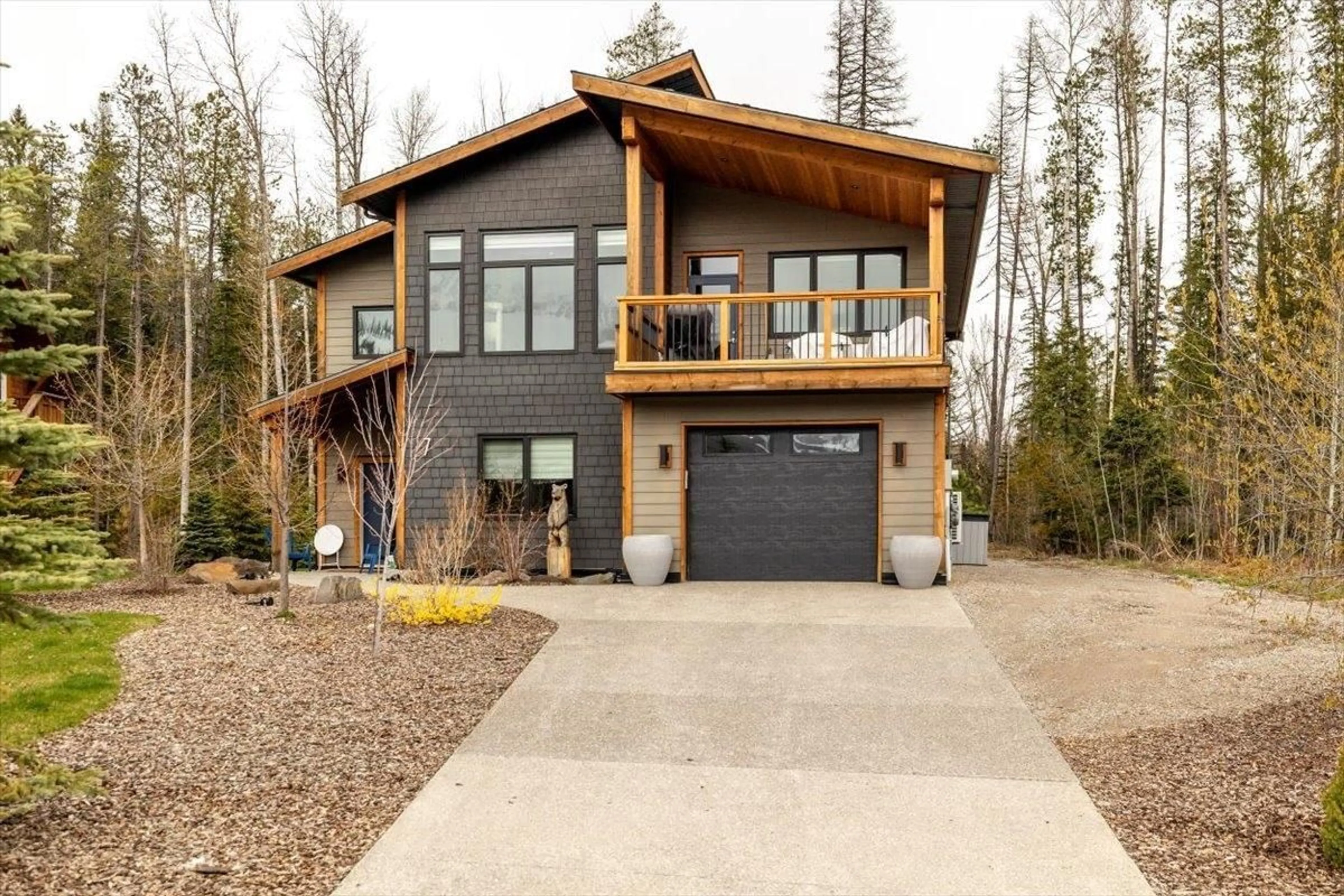7 SINGLE TRACK Way, Fernie, British Columbia V0B1M1
Contact us about this property
Highlights
Estimated ValueThis is the price Wahi expects this property to sell for.
The calculation is powered by our Instant Home Value Estimate, which uses current market and property price trends to estimate your home’s value with a 90% accuracy rate.Not available
Price/Sqft$621/sqft
Est. Mortgage$6,871/mo
Tax Amount ()-
Days On Market197 days
Description
Amazing views, an oversized lot and easy access to hiking, biking and skiing trails right out your front door await you at this amazing home in the Cedars. On the main floor of the home there are 3 spacious bedrooms, a full bathroom and walkout access to the private backyard. The second floor features a large great room flooded with natural light through the large south facing windows, and access to a deck with a hot tub. The kitchen has a very functional layout with chef quality appliances, quartz countertops, and a large island with breakfast bar. The master bedroom is located at the rear of the home and has a expansive walk in closet, and a spa like bathroom. There is an oversized 1 car garage that is heated and insulated and is adjoined to the home through a spacious mud room. Outside of the home there is an expansive 800 sq ft elevated deck that is accessed though the second floor of the home. It accesses the private, park like yard that back onto green space. Also in the rear yard there is a 350 sq ft, 2 bedroom, one bathroom carriage house that is an ideal space for an art studio, gym or overflow space for your house guests. An amazing family home located just five minutes from Downtown Fernie and five minutes from Fernie Alpine Resort. (id:39198)
Property Details
Interior
Features
Second level Floor
4pc Bathroom
4pc Ensuite bath
Primary Bedroom
14'10'' x 13'6''Bedroom
10'4'' x 9'0''Exterior
Features
Parking
Garage spaces 2
Garage type Attached Garage
Other parking spaces 0
Total parking spaces 2
Property History
 63
63

