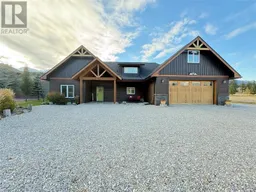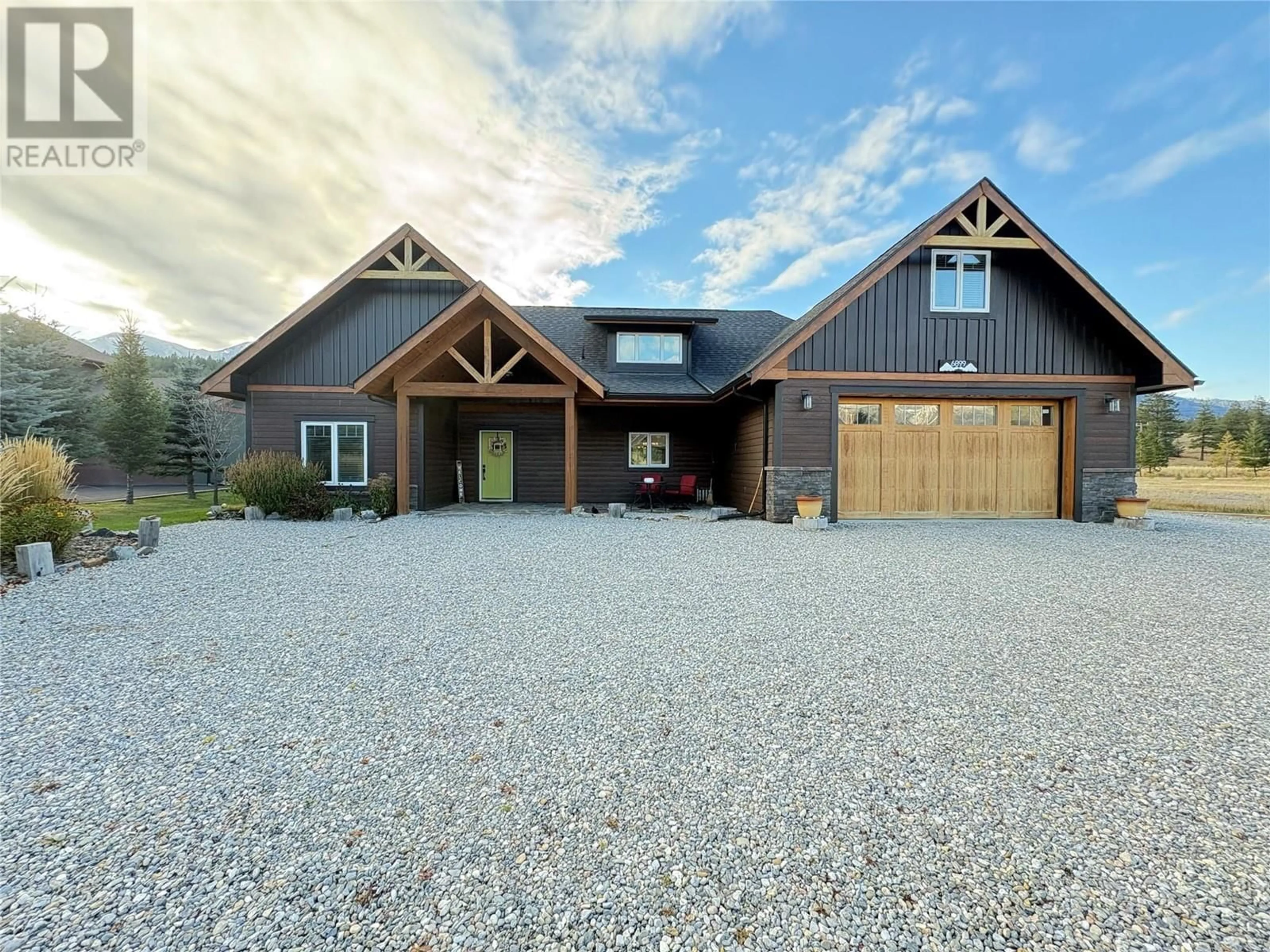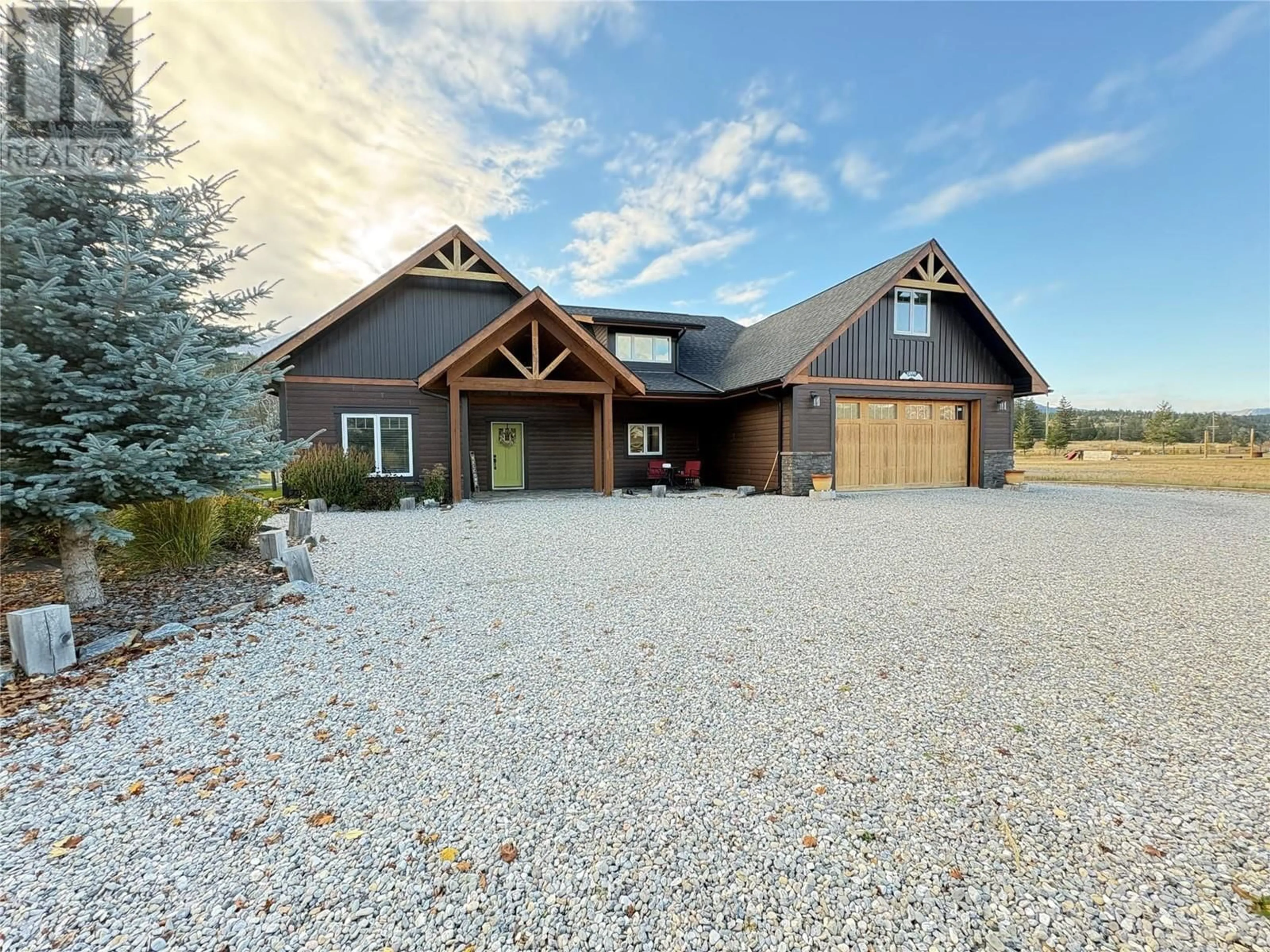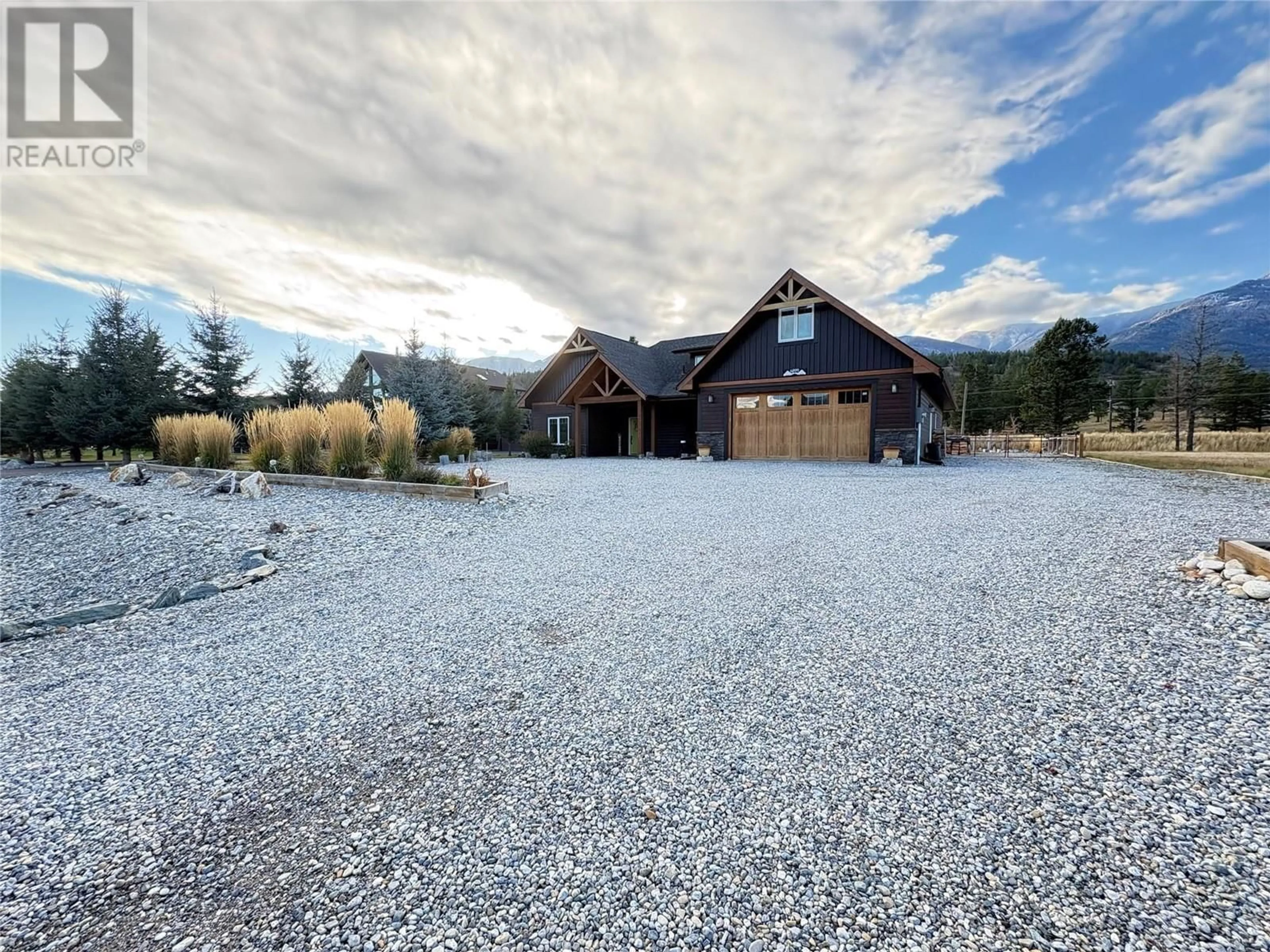6899 Columbia Ridge Drive, Fairmont Hot Springs, British Columbia V0B1L2
Contact us about this property
Highlights
Estimated ValueThis is the price Wahi expects this property to sell for.
The calculation is powered by our Instant Home Value Estimate, which uses current market and property price trends to estimate your home’s value with a 90% accuracy rate.Not available
Price/Sqft$436/sqft
Est. Mortgage$3,646/mo
Tax Amount ()-
Days On Market4 days
Description
The Beauty of Columbia Lake! Discover the epitome of refined country living in this gorgeous, newly built home in the prestigious lakeside community of Columbia Ridge. Offering 1,700 sqft of well-appointed space, this thoughtfully designed home features two spacious bedrooms, two modern bathrooms, and a delightful den/office above the garage—perfect for remote work or relaxation, or to be considered a third bedroom retreat. Practicality meets luxury with the large double garage, complete with an EV charging station—a convenient feature for modern eco-friendly living. Vaulted ceilings enhance the open-concept layout of the living, dining, and kitchen areas, creating an airy and inviting space ideal for gatherings or quiet evenings in. The west-facing backyard is an outdoor oasis, featuring a 37' x 10' covered porch, a matching shed, a large fire pit, and elevated garden beds. With lush lawn areas ready for recreation, this home invites outdoor enjoyment at every turn and if you are looking for even more space, the adjacent lot is for sale! Attention to detail is evident throughout, with upscale Samsung appliances, stunning maple cabinetry, and a kitchen island topped with a live-edge countertop. Birch flooring unifies the space, adding a warm, natural element that complements the home's country charm. Enjoy lakeside living at its finest. Book your private showing today! (id:39198)
Property Details
Interior
Features
Second level Floor
Loft
19'3'' x 11'7''Exterior
Parking
Garage spaces 2
Garage type Attached Garage
Other parking spaces 0
Total parking spaces 2
Property History
 45
45


