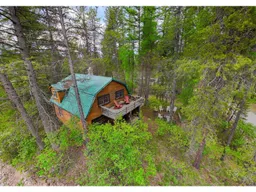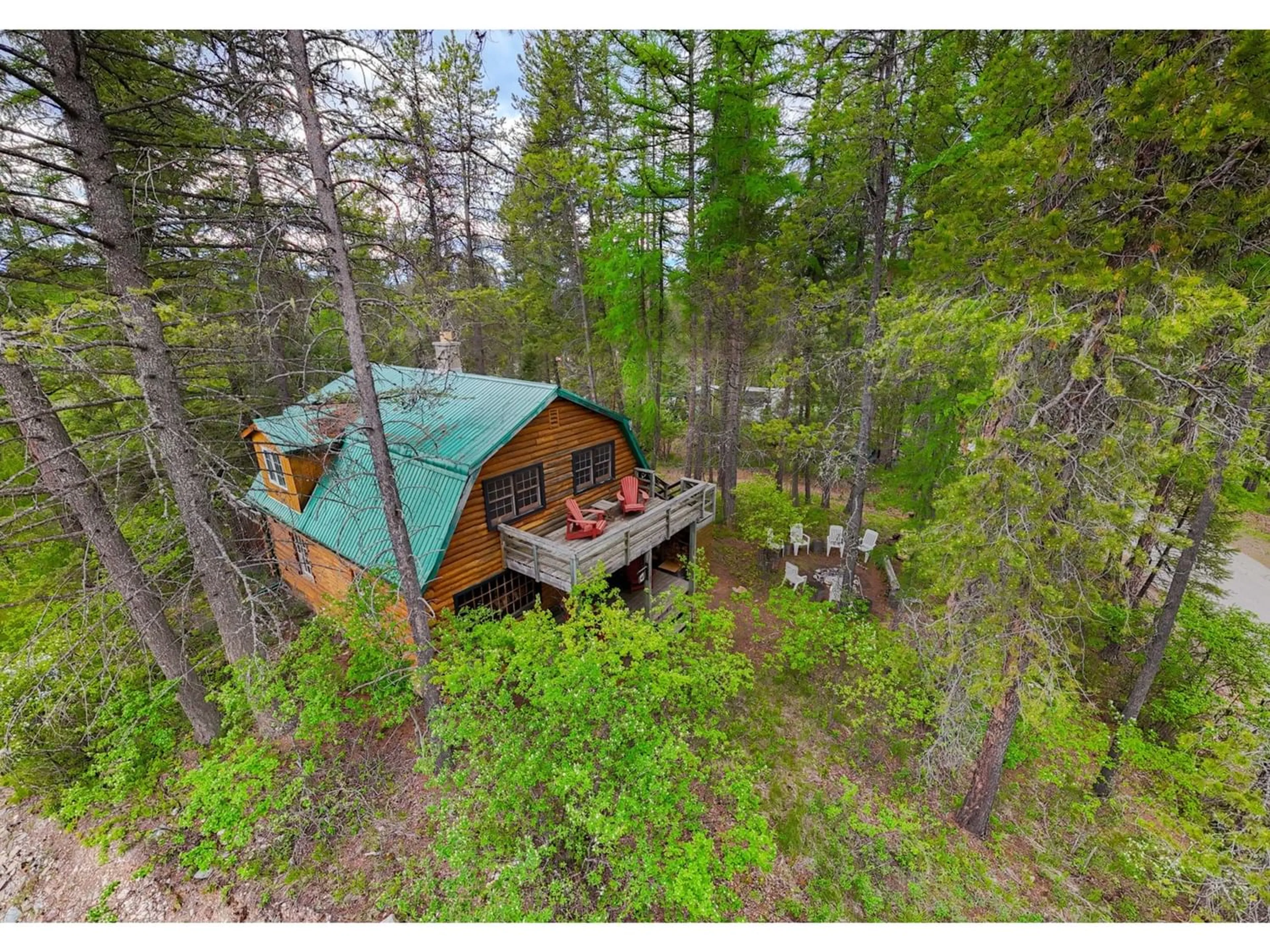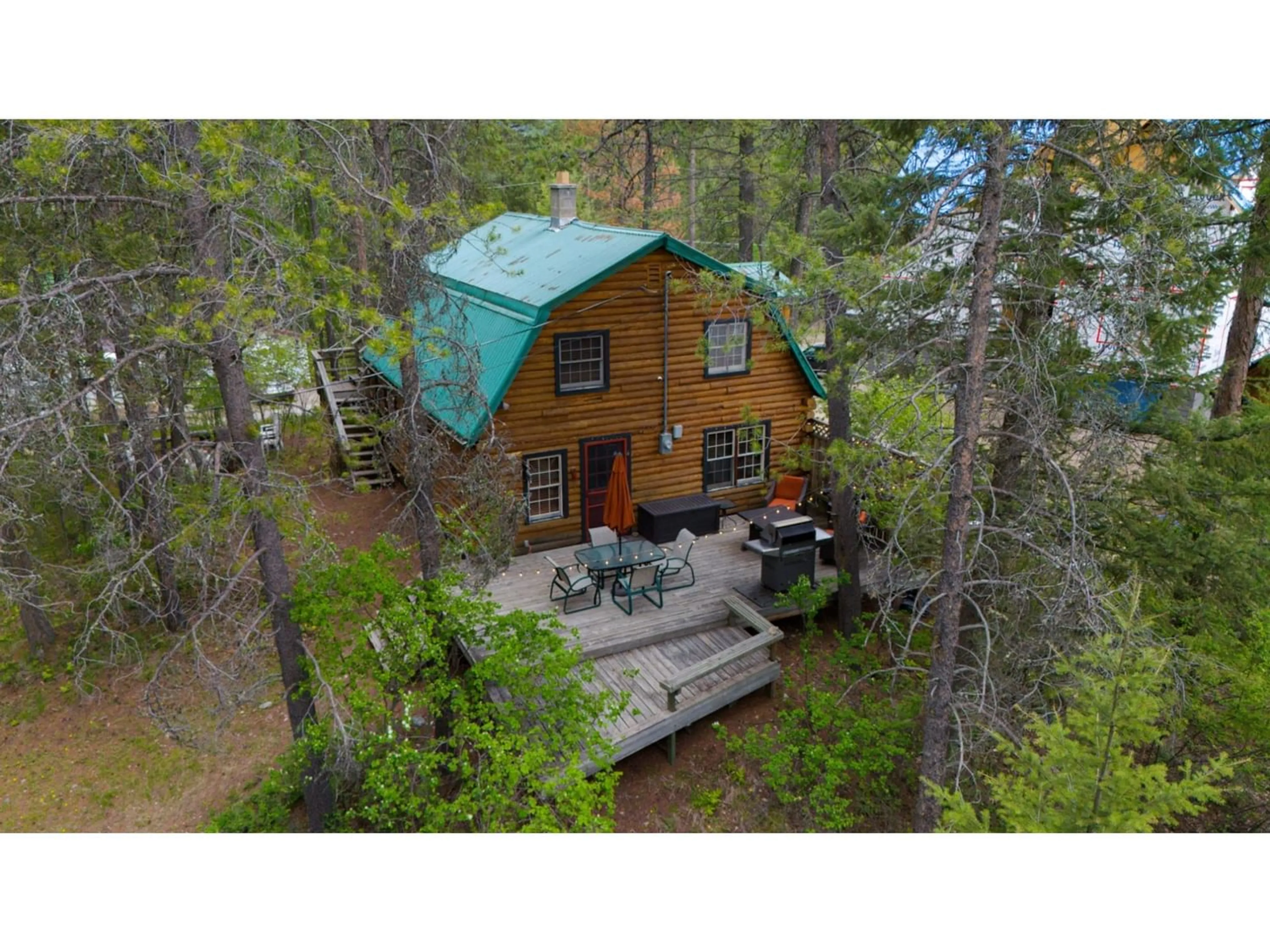6823 LEGION Road, Jaffray, British Columbia V0B1T0
Contact us about this property
Highlights
Estimated ValueThis is the price Wahi expects this property to sell for.
The calculation is powered by our Instant Home Value Estimate, which uses current market and property price trends to estimate your home’s value with a 90% accuracy rate.Not available
Price/Sqft$760/sqft
Est. Mortgage$3,543/mo
Tax Amount ()-
Days On Market176 days
Description
Escape to this charming log cabin nestled in the woods, just steps away from the serene Rosen Lake in Jaffray! Featuring over 1,000 square feet, 3 bedrooms & 1 bathroom, this cozy cabin offers the perfect blend of rustic charm and modern comforts, making it an ideal getaway property. The main floor features a welcoming open-concept design that seamlessly connects the living, dining, and kitchen areas, perfect for family gatherings or entertaining friends. Enjoy the fresh updates made in the last decade, including new flooring, a modernized kitchen with updated appliances, and a renovated bathroom. The heart of the main floor is a wood-burning fireplace which creates a warm and inviting atmosphere. The main floor also includes a full bathroom and a convenient laundry room with additional storage. Upstairs, you?ll find a cozy loft, perfect for movie nights or as an additional lounging area, along with three comfortable bedrooms. Step outside to find multiple decks and seating areas surrounding the cabin, providing plenty of outdoor space to enjoy the natural beauty and tranquility. You?ll also find a spacious log garage offering ample storage for all your outdoor gear and toys. This 0.45 acre property is just steps from Rosen Lake, perfect for swimming, fishing, boating, and paddle boarding. This enchanting log cabin exudes rustic charm and character, making it a perfect retreat for nature lovers and outdoor enthusiasts. Don?t miss the opportunity to own this slice of paradise! (id:39198)
Property Details
Interior
Features
Second level Floor
Bedroom
8'5'' x 12'3''Bedroom
10'10'' x 12'10''Recreation room
10'3'' x 12'3''Bedroom
10'3'' x 12'10''Exterior
Features
Property History
 71
71

