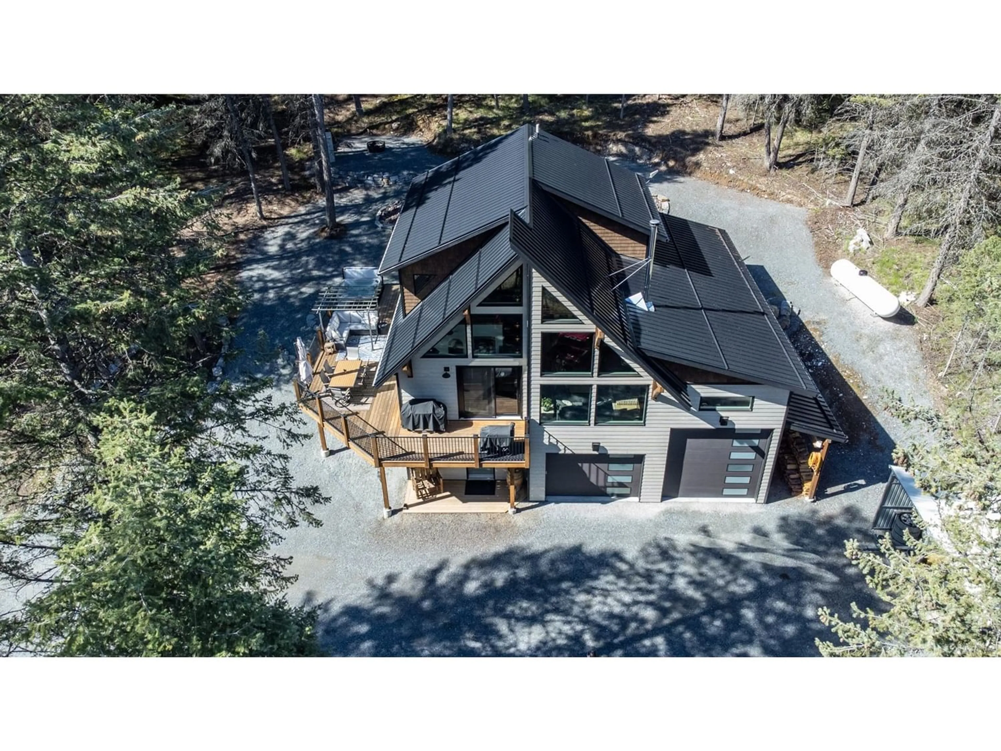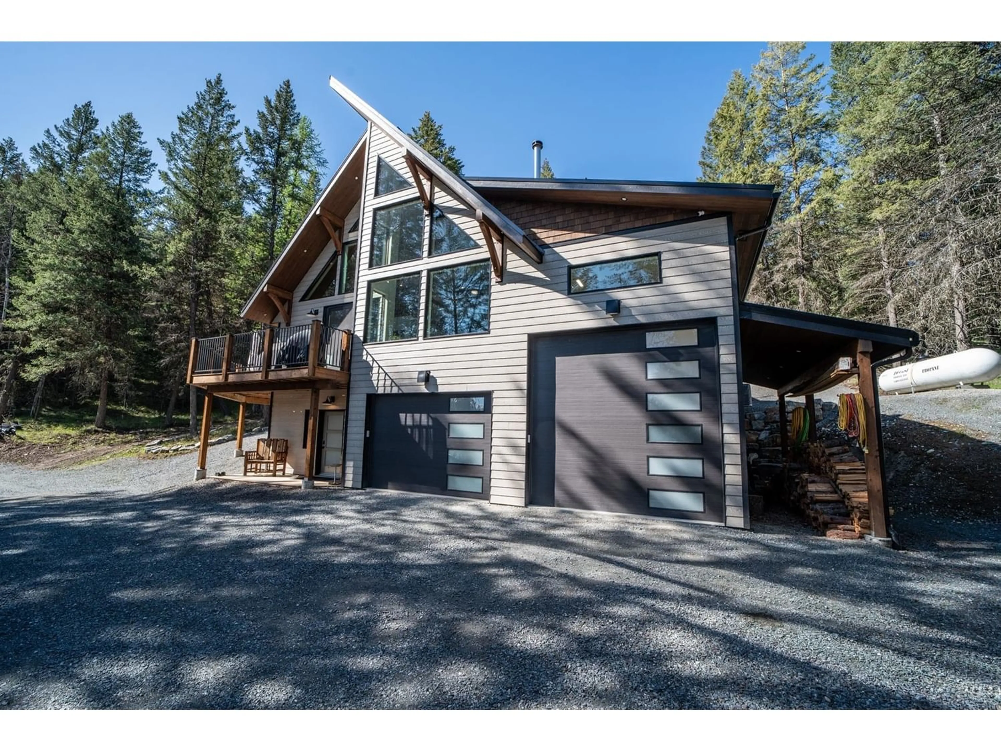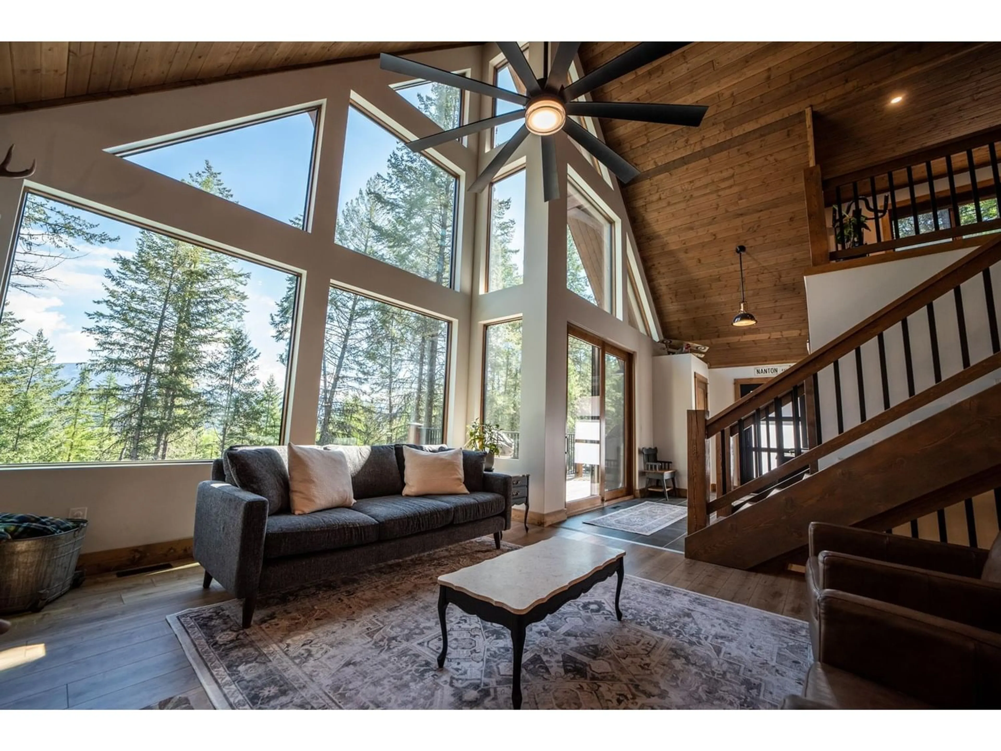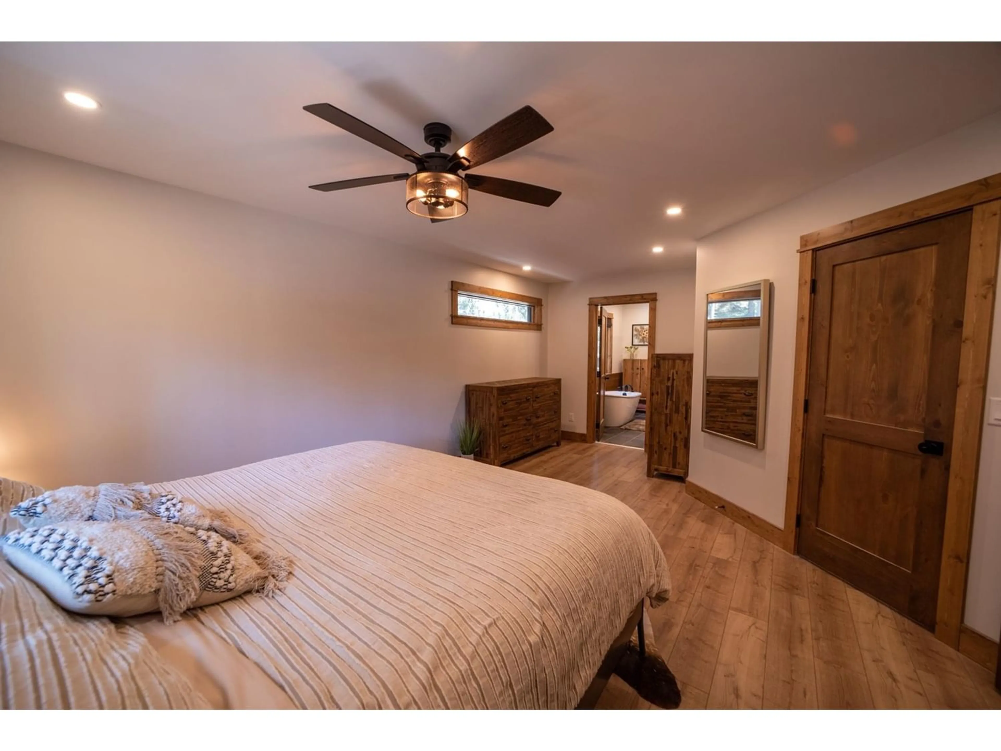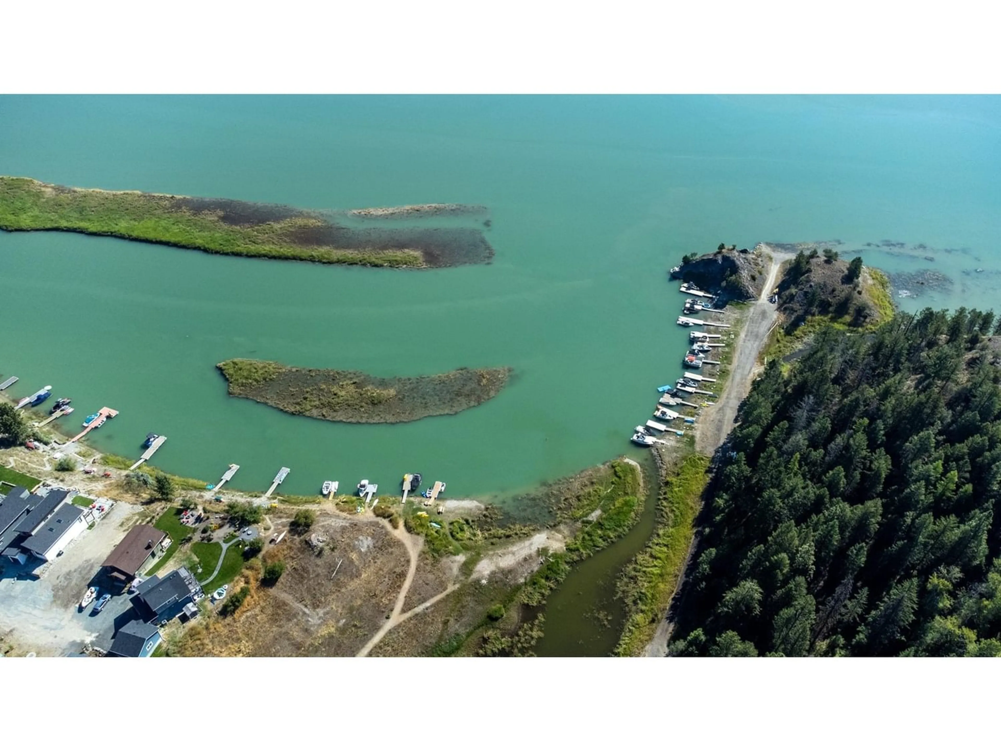6367 OSPREY LANDING COURT, Wardner, British Columbia V0B2J0
Contact us about this property
Highlights
Estimated ValueThis is the price Wahi expects this property to sell for.
The calculation is powered by our Instant Home Value Estimate, which uses current market and property price trends to estimate your home’s value with a 90% accuracy rate.Not available
Price/Sqft$438/sqft
Est. Mortgage$5,132/mo
Maintenance fees$90/mo
Tax Amount ()-
Days On Market248 days
Description
Immerse yourself in the vibrant gated community of Osprey Landing or savor this property as your quiet retreat. Found tucked up in the trees, the 1.6 acre lot at the back of a cul-de-sac offers views of Lake Koocanusa & the mountains while offering unparalleled privacy. Constructed in 2020, this custom-built home has been the full-time residence of its owners. The main floor features an open layout encompassing the living, dining & kitchen areas with vaulted tongue & groove ceilings. Cozy up by the wood-burning stove, surrounded by expansive windows, while delving into your favorite book. On this level, you'll find 2 bedrooms, a full bath & laundry room that leads to the garage mezzanine. The 2nd floor presents a split loft utilized as a gym & TV room, leading to the master bedroom with a spacious walk-in closet & a large ensuite featuring a shower, soaker tub with a forest-view. The lower level provides an additional oversized bunk room, full bath & a flex space near the entrance with access to the oversized double-bay garage. This 1100 sq ft dream garage provides abundant space with 2, 12ft wide doors & an 18ft high bay - Perfect for storing your ATVs & waterfront toys for easy access to the Lake's boating, swimming & fishing opportunities. The outdoor space completes the home with a large deck for BBQs & dining, a hot tub, an outdoor shower, fire pit area, along with garden & drive-in sheds. With crown land accessible from your front door, the options are endless for year-round recreation with rental options. (id:39198)
Property Details
Interior
Features
Main level Floor
Hall
16'1 x 7'9Den
13'4 x 9'7Living room
16'6 x 14'8Full bathroom
Property History
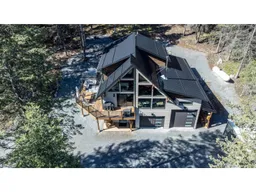 73
73
