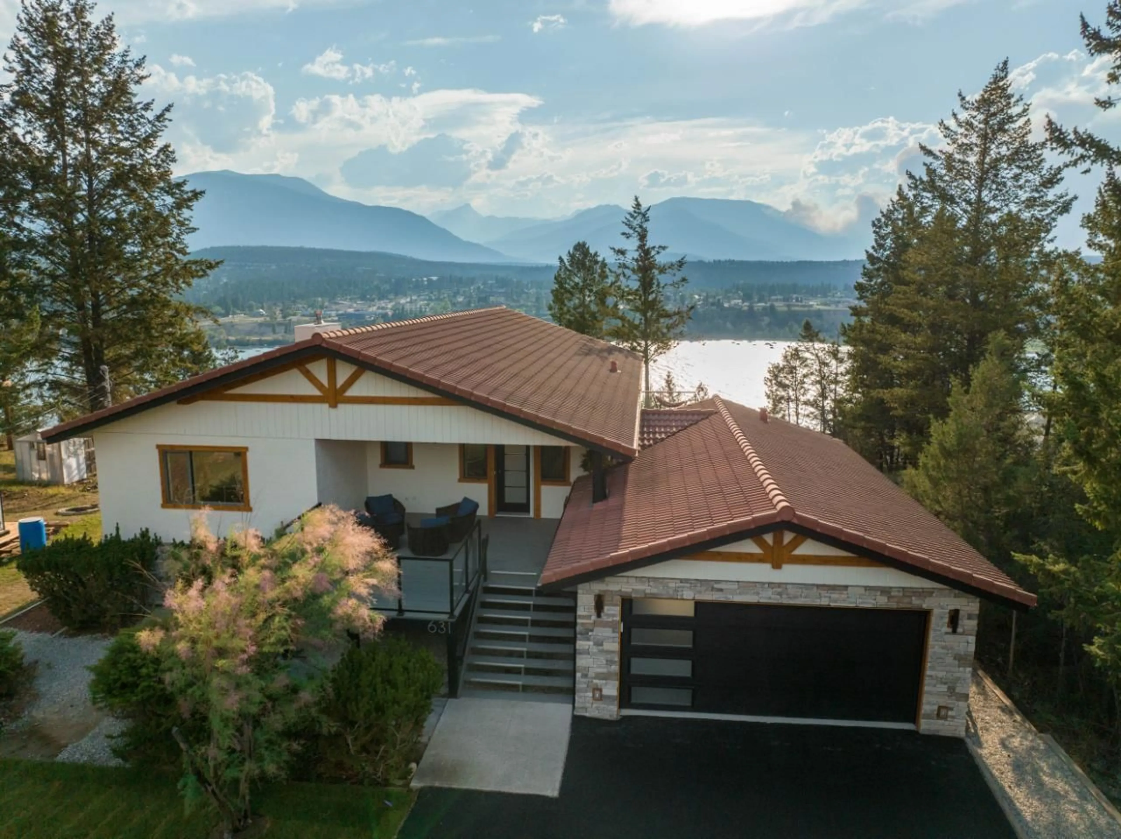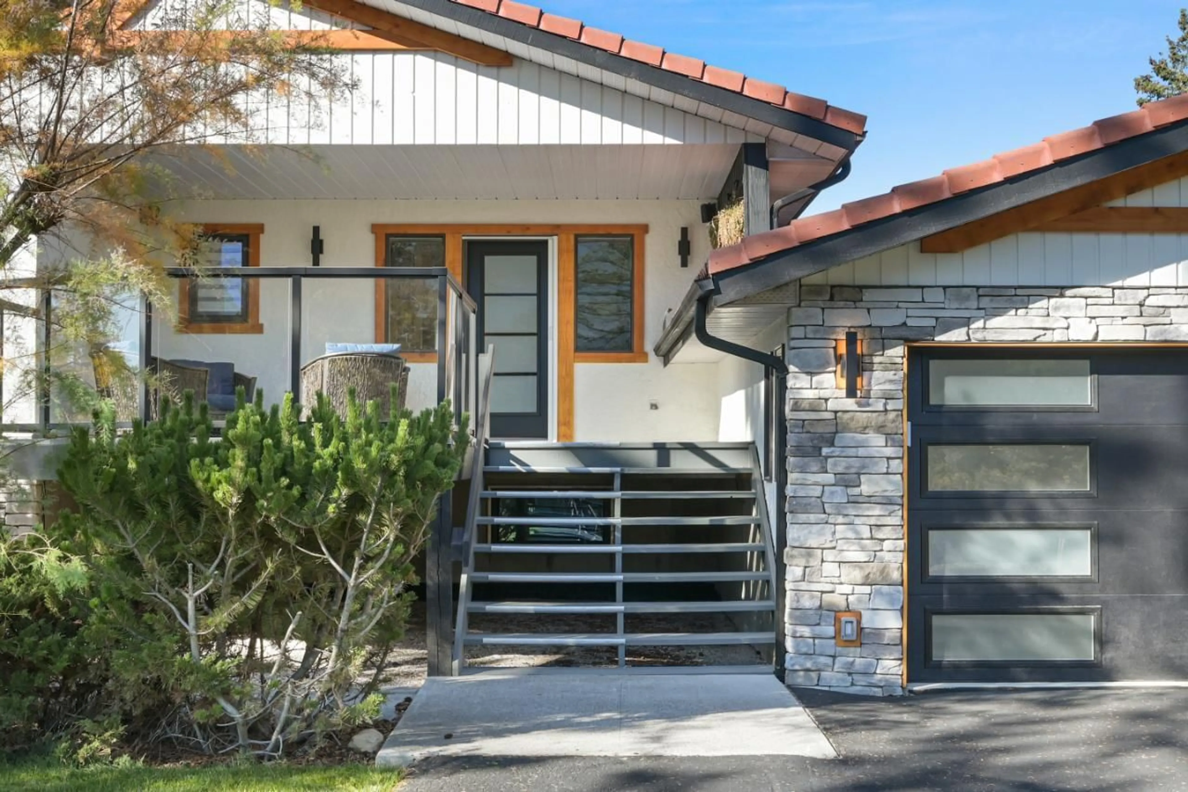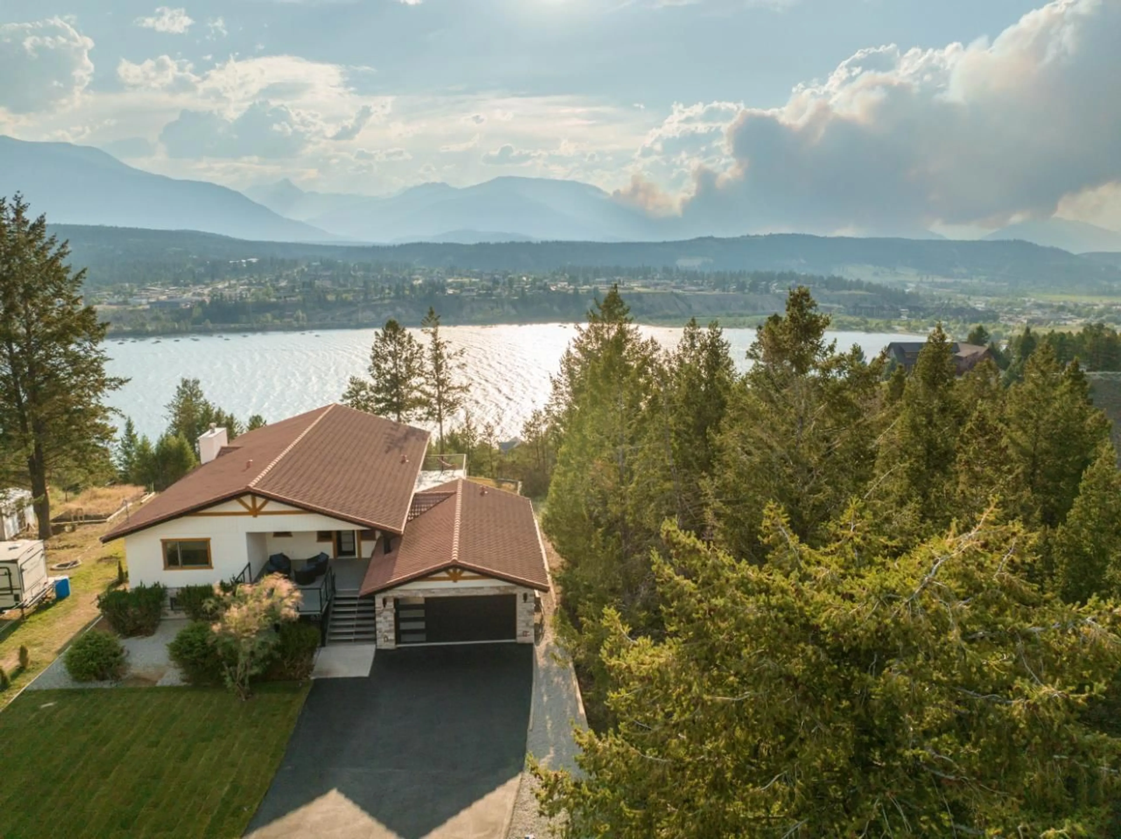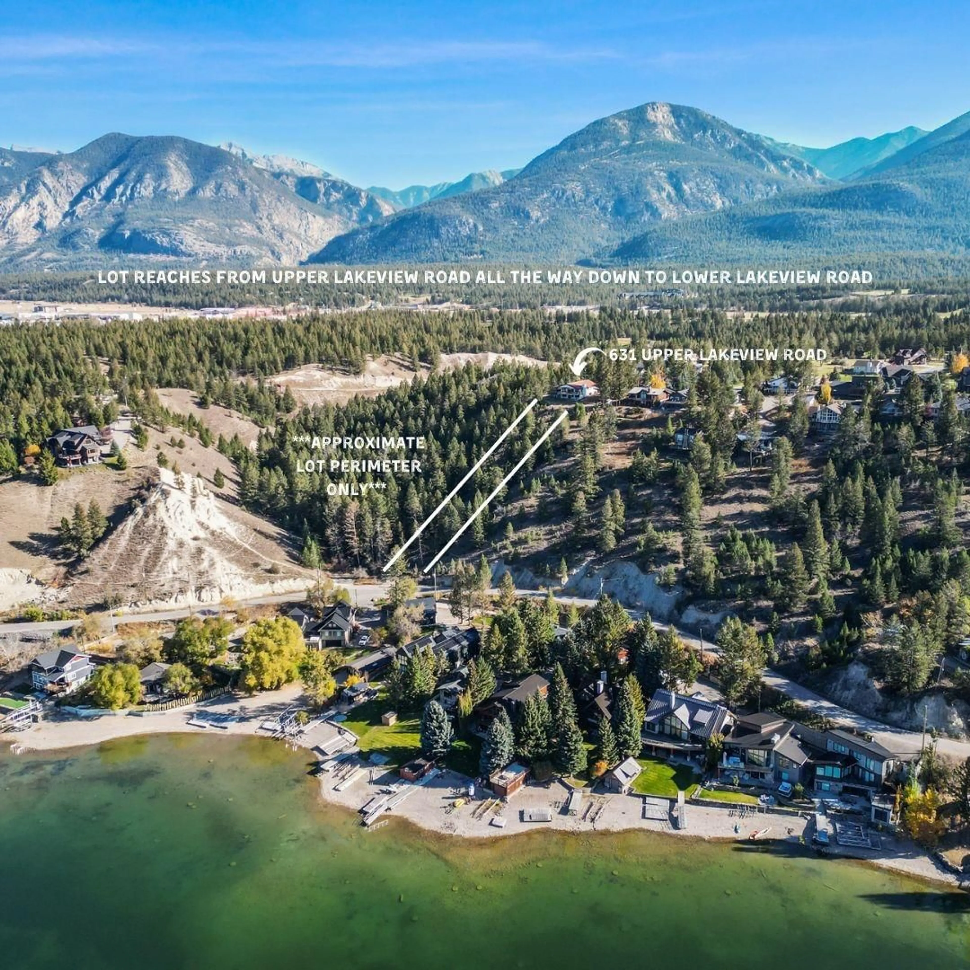631 UPPER LAKEVIEW ROAD, Windermere, British Columbia V0A1K3
Contact us about this property
Highlights
Estimated ValueThis is the price Wahi expects this property to sell for.
The calculation is powered by our Instant Home Value Estimate, which uses current market and property price trends to estimate your home’s value with a 90% accuracy rate.Not available
Price/Sqft$551/sqft
Est. Mortgage$7,481/mo
Tax Amount ()-
Days On Market275 days
Description
We all look at houses and dream of the renos we would do if only we had the time...or the expertise...or the ideas...with 631 Upper Lakeview Road, the work is DONE and all you need to do is move in (furniture/decor items negotiable). This charming walkout bungalow will take your breath away from the moment you enter. Simply the nicest lake and mountain views available, a floorplan that will suit any use, and an update complete with all the features and elements that you would expect in a brand-new home. 5 bedrooms, 4 bathrooms, open main floor with a perfect kitchen, and a walk-out lower level with bar and room to relax, to host a party, or to just enjoy the views at the end of a long day of fun in the sun or snow. From top to bottom, every detail has been redone or refurbished and the results are just right. Updates include new mechanicals, new appliances, 3 new bathrooms, new flooring, new walls, new kitchen, central AC, an in-ceiling speaker system throughout the home and decks, hot tub wiring, sprinkler systems, heated flooring in bathrooms, a steam sauna in the ensuite...the list just goes on and on! The oversized heated garage and driveway provides ample parking for your RV, boat, vehicles, and visitors. Investors, take note of the exciting opportunity to generate substantial income through Airbnb rentals while you're away. The ideal 32,000 sq. ft lot, extending all the way to Lower Lakeview Road is an ideal candidate for the construction of an additional garage, guest, or revenue cabin. A once in a lifetime opportunity! (id:39198)
Property Details
Interior
Features
Lower level Floor
Bedroom
11'1 x 10'7Laundry room
10'7 x 7'4Full bathroom
Family room
22'8 x 13'4Exterior
Features
Parking
Garage spaces 10
Garage type -
Other parking spaces 0
Total parking spaces 10




