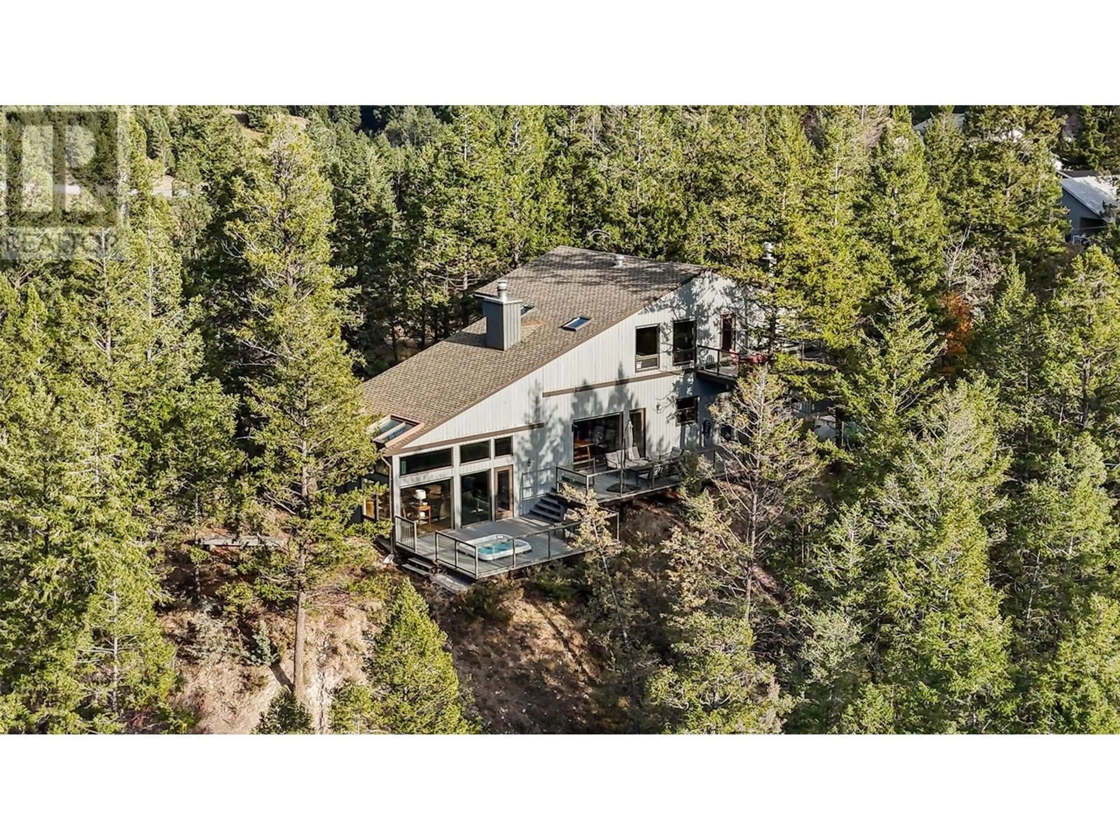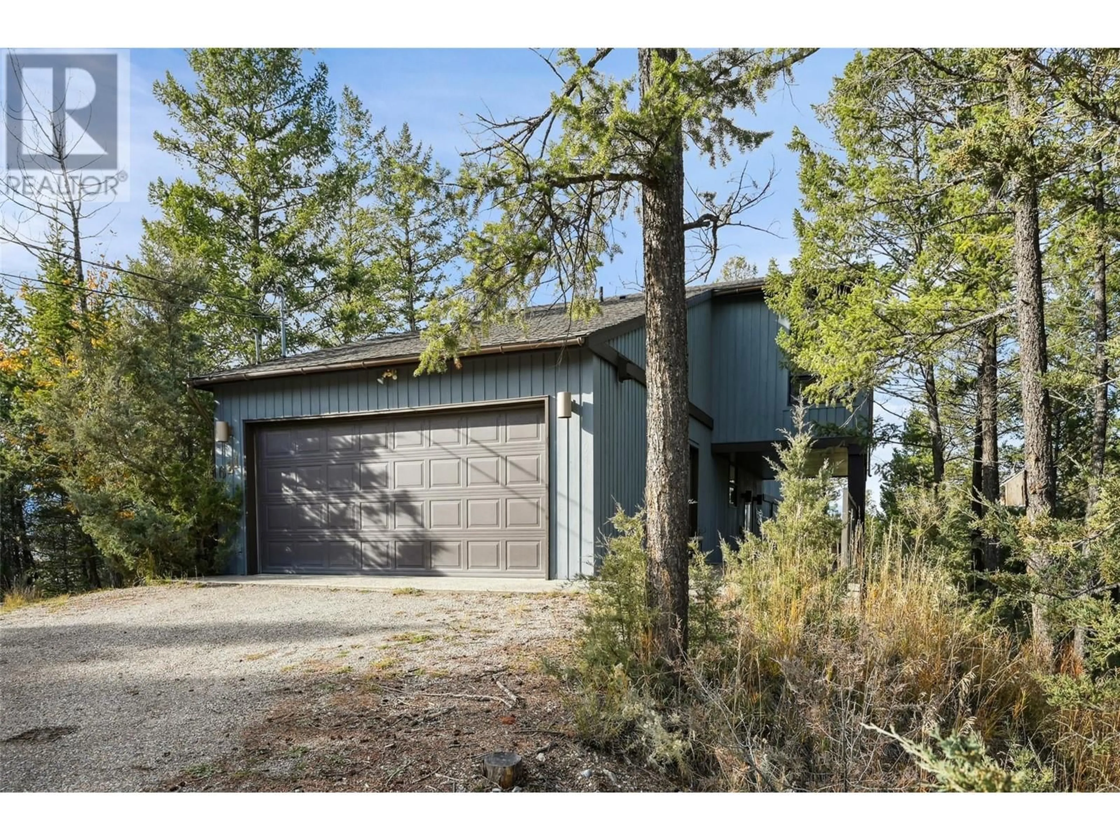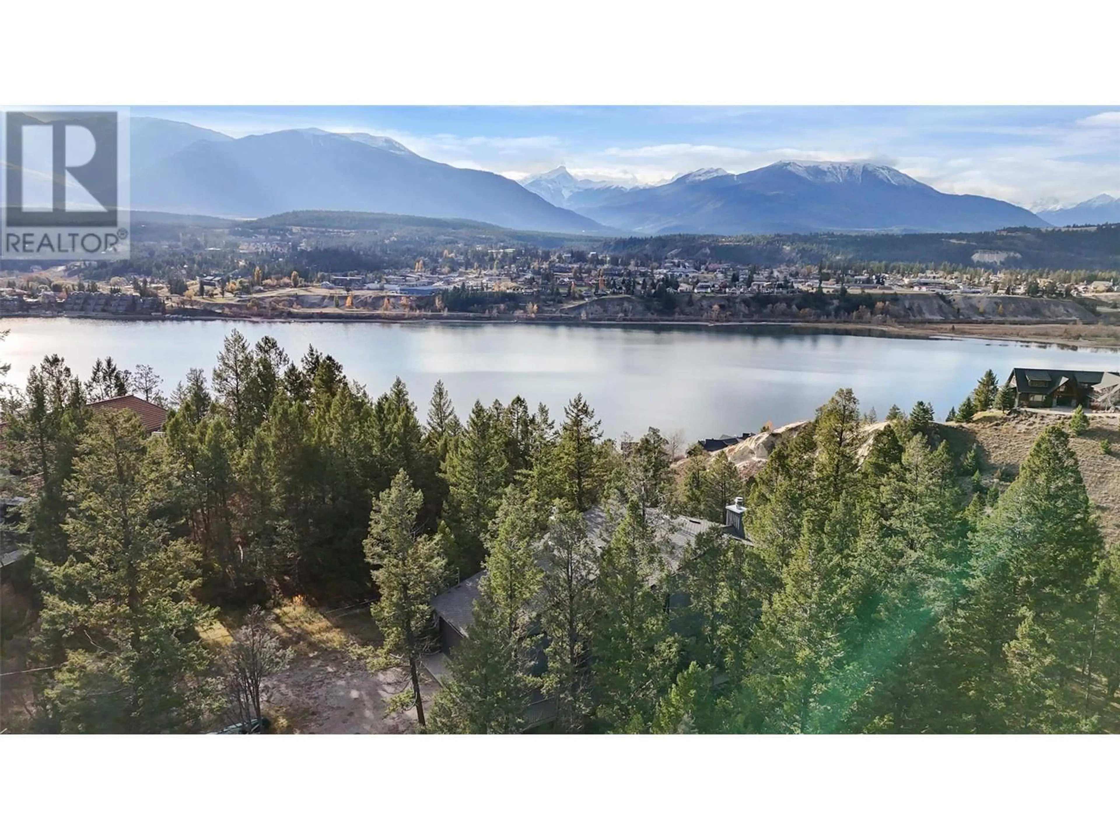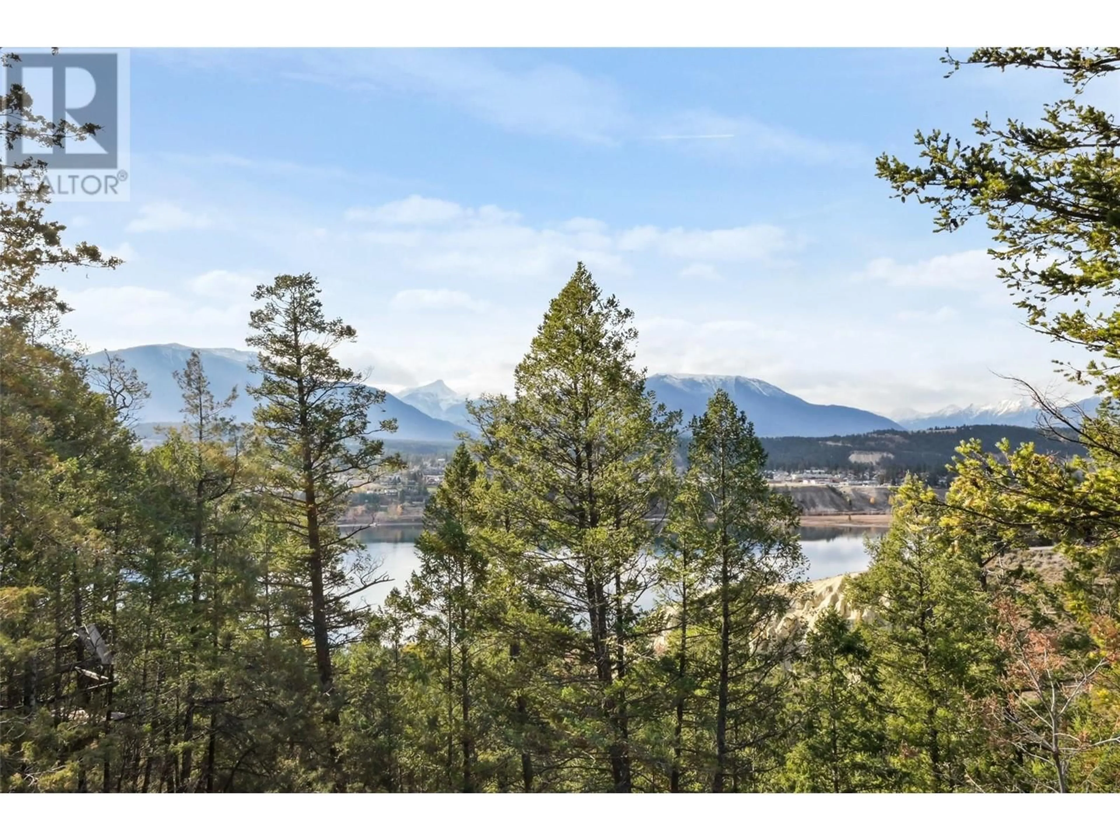621 UPPER LAKEVIEW Road, Windermere, British Columbia V0A1K3
Contact us about this property
Highlights
Estimated ValueThis is the price Wahi expects this property to sell for.
The calculation is powered by our Instant Home Value Estimate, which uses current market and property price trends to estimate your home’s value with a 90% accuracy rate.Not available
Price/Sqft$594/sqft
Est. Mortgage$5,905/mo
Tax Amount ()-
Days On Market59 days
Description
This very special and very private property overlooks Lake Windermere and is only minutes to Invermere, golf courses, and all the amenities the area has to offer. This huge and unique lot is 2.42 treed acres siding on to untouched natural crown land and ravine, extends all the way down to Lower Lakeview Road, and highlights views, an abundance of wildlife, bald eagles and even your own Hoodoos. The charming 2300 sqft home has 3 bedrooms, 3 baths, and will inspire from the moment you enter. The main level includes engineered hardwood flooring, kitchen, dining room with wood beams and pine ceiling, and dramatic living room with vaulted ceilings, wood burning fireplace and huge windows that make you feel like you are sitting in the trees. The upper level features the primary bedroom with walk-in closet, newly remodeled 5pce ensuite and its own private deck to enjoy the views and peaceful surroundings, plus 2 additional bedrooms, a fully remodeled 4pce main bath, and a cozy loft area. Features include 2 newer furnaces, central air conditioning, and patio doors to the low-maintenance deck with glass railings, and hot tub. The double attached garage and parking area provide ample space for your RV, boat, vehicles and visitors. With an amazing and spacious lot, charming house, views, private location, and proximity to everything, this really is a once in a lifetime opportunity. (id:39198)
Property Details
Interior
Features
Second level Floor
Full ensuite bathroom
11'8'' x 6'0''Full bathroom
7'4'' x 6'0''Loft
19'1'' x 8'8''Bedroom
11'6'' x 9'8''Exterior
Parking
Garage spaces 6
Garage type -
Other parking spaces 0
Total parking spaces 6




