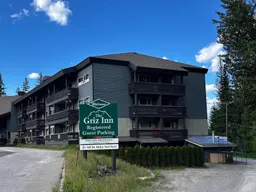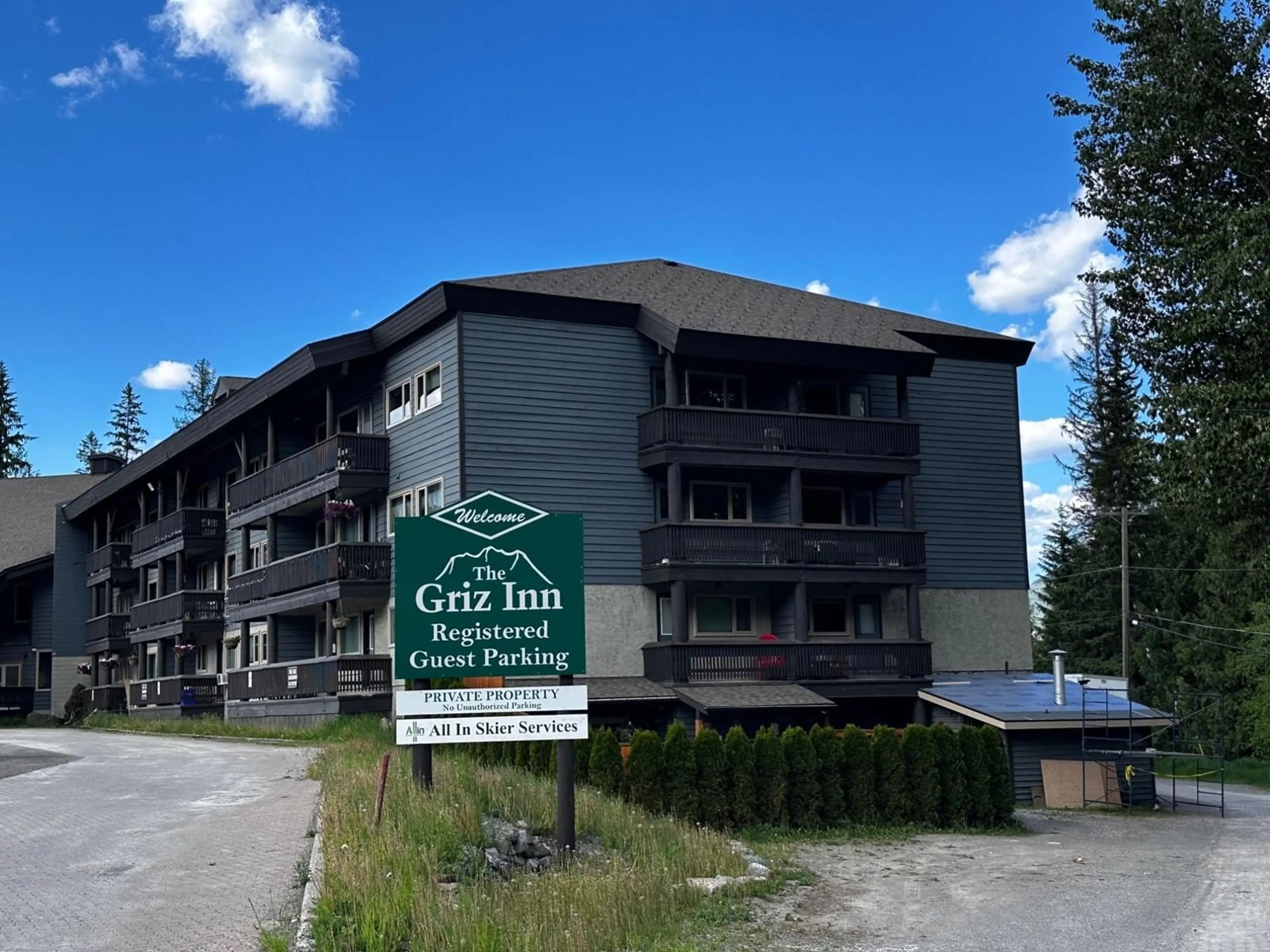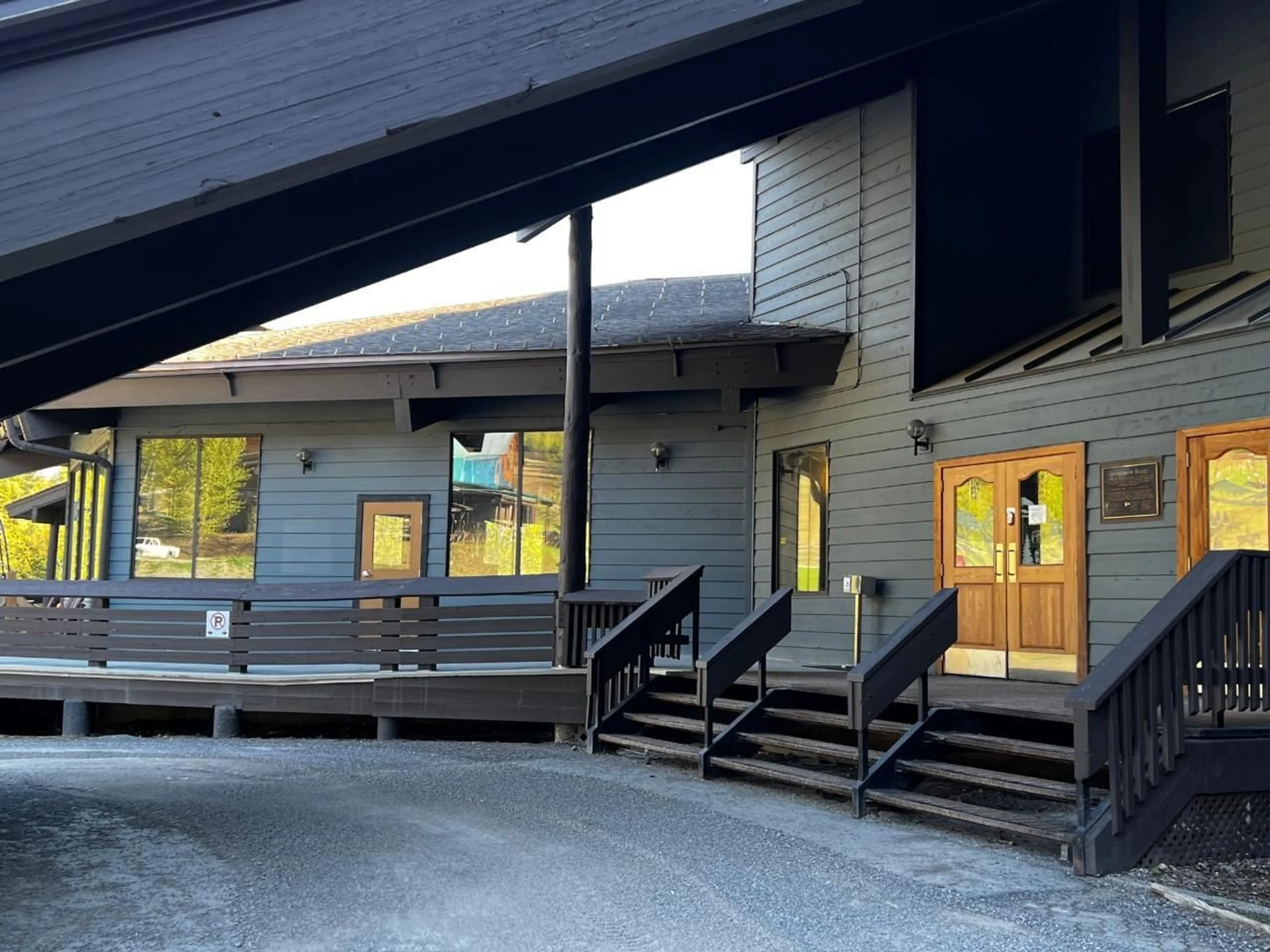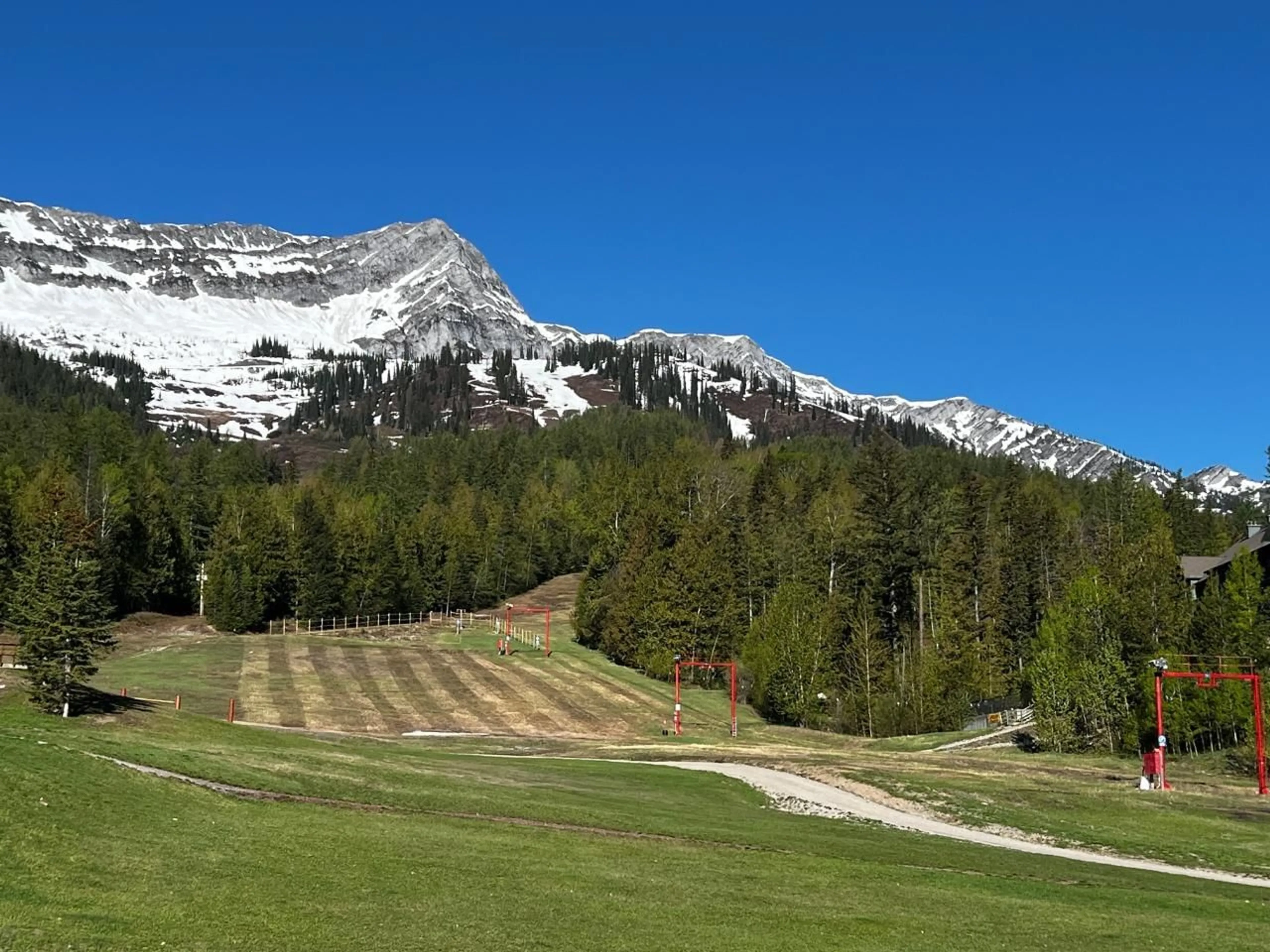5369 FERNIE SKI HILL Road Unit# 6, Fernie, British Columbia V0B1M6
Contact us about this property
Highlights
Estimated ValueThis is the price Wahi expects this property to sell for.
The calculation is powered by our Instant Home Value Estimate, which uses current market and property price trends to estimate your home’s value with a 90% accuracy rate.Not available
Price/Sqft$774/sqft
Est. Mortgage$858/mo
Maintenance fees$303/mo
Tax Amount ()-
Days On Market142 days
Description
Super unique opportunity to own a whole 'freehold' property in a ski-in/out location at the base of Fernie Alpine Resort. This studio/hotel-style unit offers an open floor plan with a double bed, bunk bed, bathroom with shower, and a desk for a computer/TV at the foot of the bed. The miniature kitchenette, equipped with a bar fridge, microwave, and coffee maker, is conveniently located in the hallway portion of the unit. A newer window has been recently installed, adding to the property's appeal. Whether you're looking to renovate and make it your own or use it as is, this unit offers plenty of potential. Let your imagination run wild with ideas or simply enjoy it as a cozy retreat. 'Fernie ? Where Your Next Adventure Begins!' (id:39198)
Property Details
Interior
Features
Main level Floor
4pc Bathroom
Bedroom
7'7'' x 12'1''Exterior
Features
Property History
 21
21


