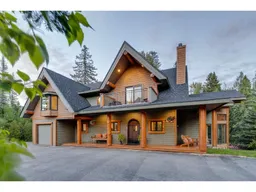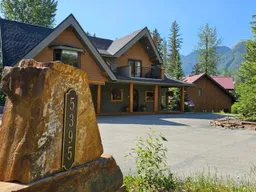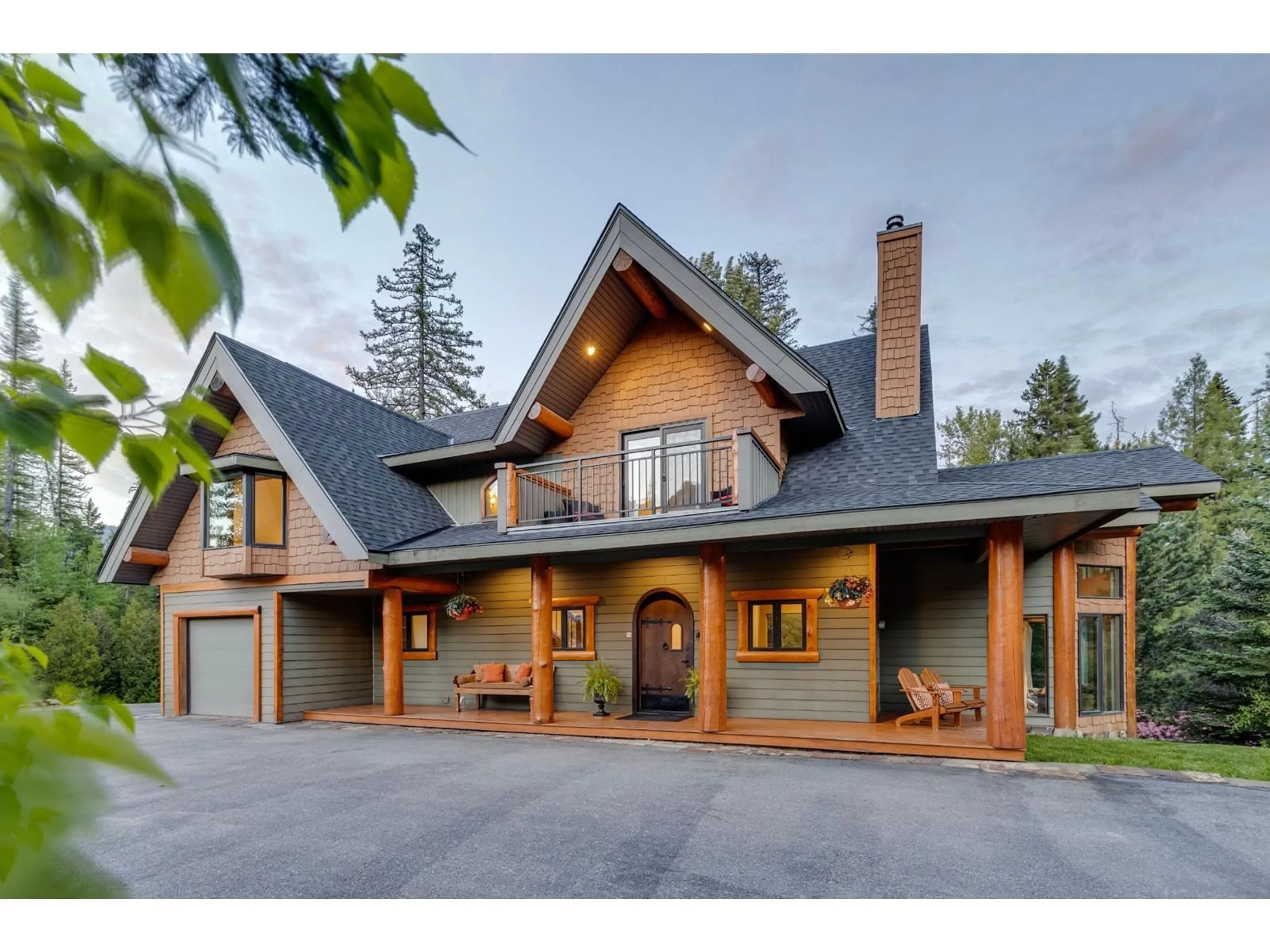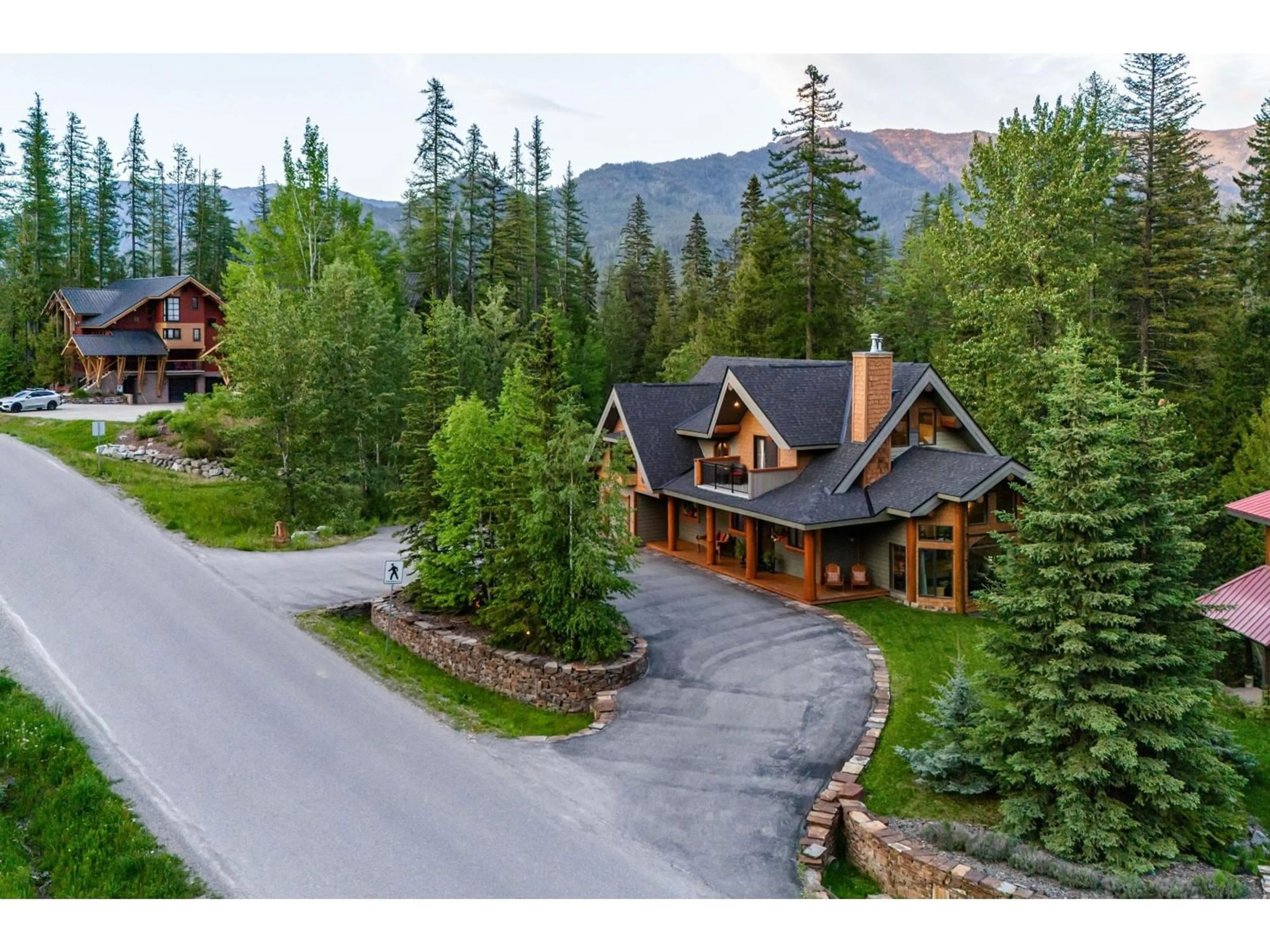5395 HIGHLINE DRIVE, Fernie, British Columbia V0B1M6
Contact us about this property
Highlights
Estimated ValueThis is the price Wahi expects this property to sell for.
The calculation is powered by our Instant Home Value Estimate, which uses current market and property price trends to estimate your home’s value with a 90% accuracy rate.Not available
Price/Sqft$722/sqft
Est. Mortgage$9,663/mo
Tax Amount ()-
Days On Market153 days
Description
Discover Your Dream, Ski Hill Retreat with Unbeatable ski in access! Welcome to a true gem nestled just steps from Fernie Alpine Resort! This captivating 5-bedroom, 3 bath residence offers charming curb appeal and views that will take your breath away. Expertly crafted with timber accents, this home exudes charm and a warm ambiance. The open main floor layout invites gatherings, with a sunken living room and a dining area with large windows and deck access--ideal for entertaining and savoring picturesque views year-round. Upstairs, three spacious bedrooms, one has an upper deck with spectacular views, a loft living area, as well as a full bathroom with a soaking tub with nature view. The FULL BASEMENT HAS A SEPARATE ENTRANCE and includes two bedrooms, bath and kitchen/dining providing OPTIONS FOR GUESTS OR POTENTIAL RENTAL INCOME. The .31-acre lot, with its circular drive and ample frontage, presents opportunities to build a detached double garage/carriage house (subject to municipal approval). The private backyard is your personal sanctuary, complete with a multi-level deck, hot tub, and landscaping. Whether you're unwinding after a day on the slopes or hosting summer barbecues, this tranquil retreat will quickly become your favorite escape. In the winter, enjoy the convenience of skiing right to your door from the Elk Chair, and in the summer, bike out to explore the extensive trail network. An attached garage provides secure storage for your vehicle, skis, and bikes, making it an ideal staging area for all your adventures. (id:39198)
Property Details
Interior
Features
Above Floor
Full bathroom
Loft
13'4 x 13'8Bedroom
9'4 x 13'2Bedroom
12'9 x 13'8Exterior
Parking
Garage spaces 8
Garage type -
Other parking spaces 0
Total parking spaces 8
Property History
 68
68 72
72

