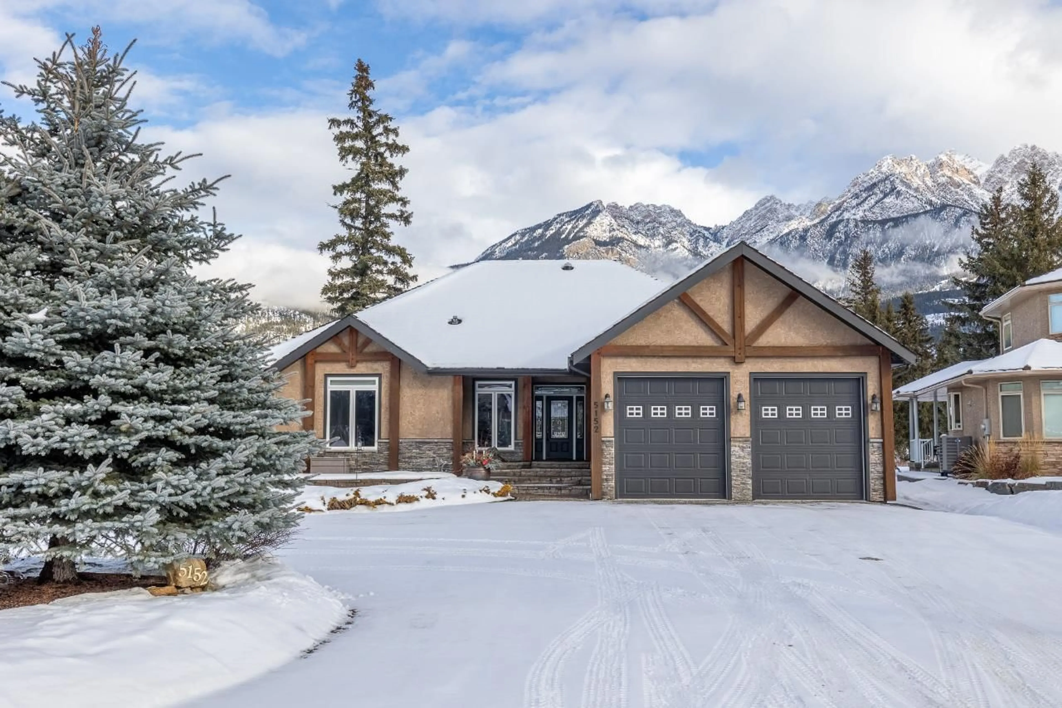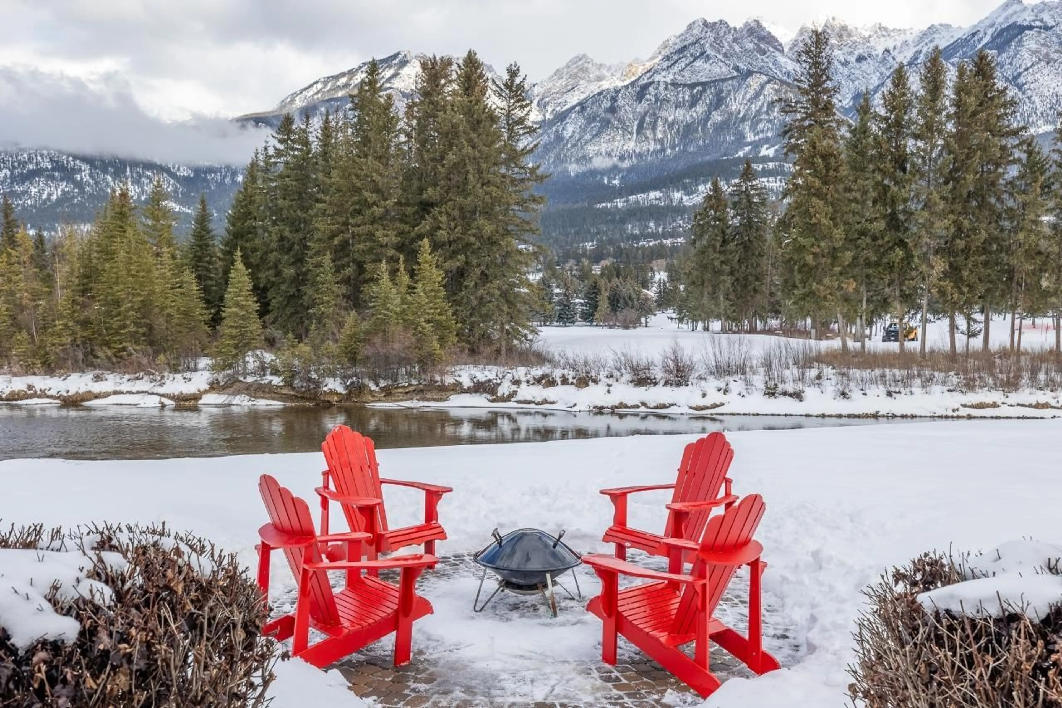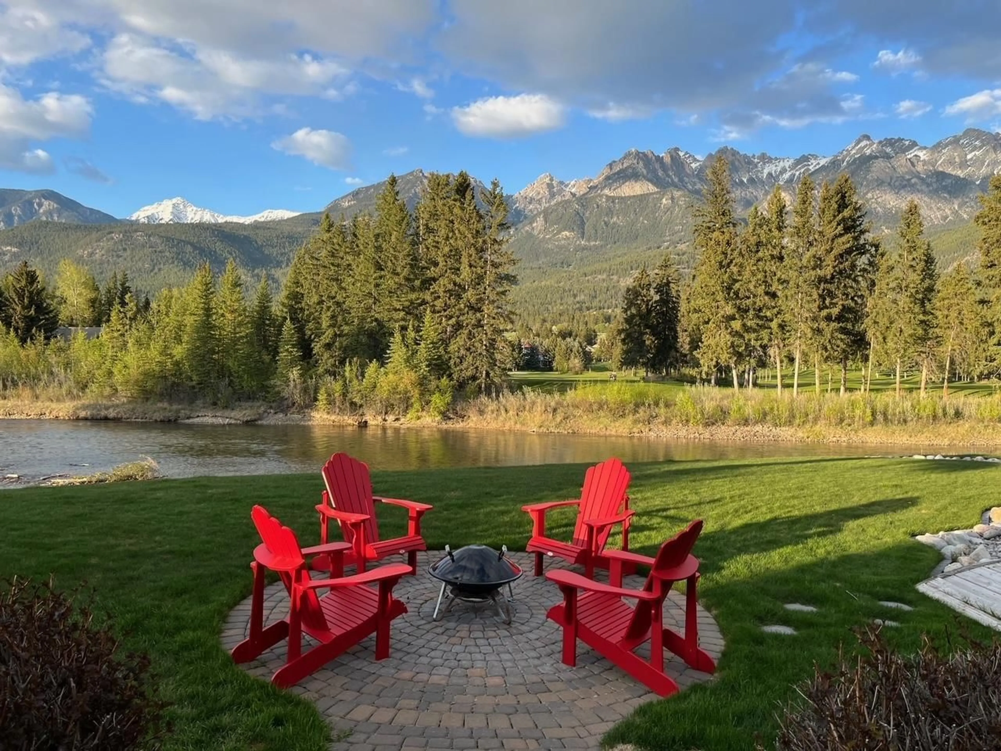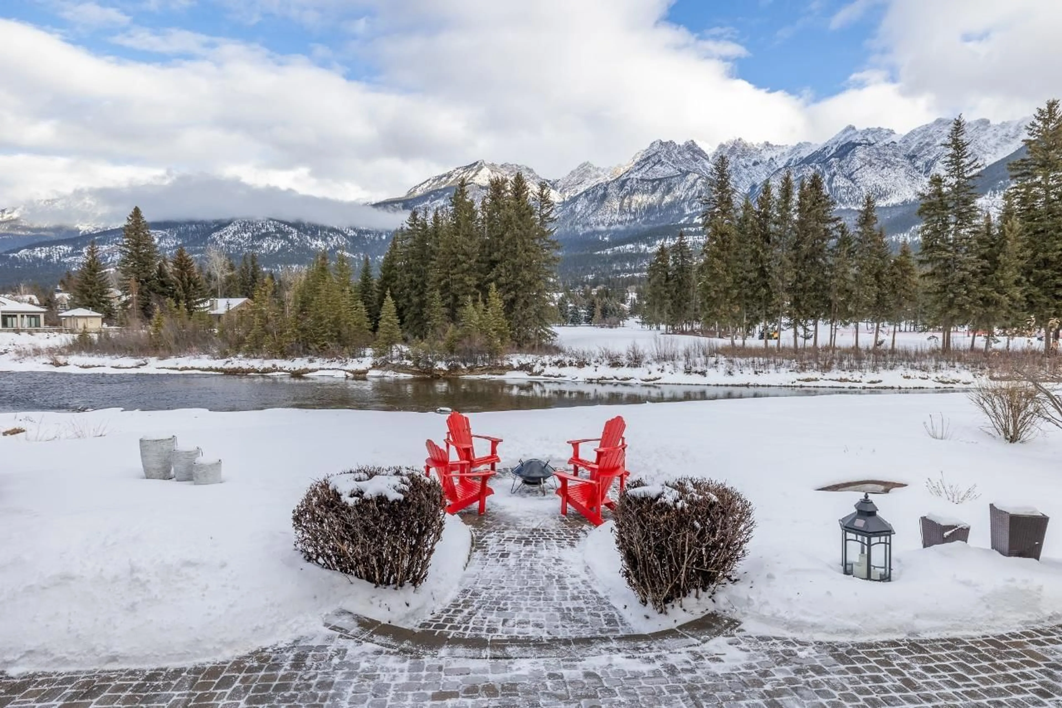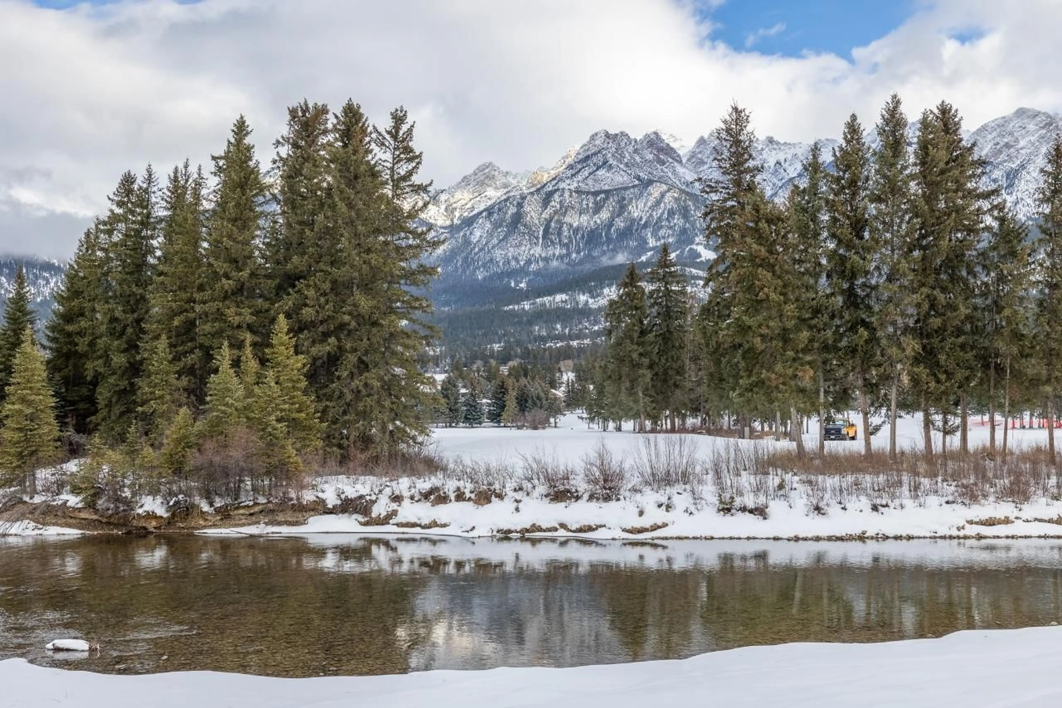5152 RIVERSIDE DRIVE, Fairmont Hot Springs, British Columbia V0B1L1
Contact us about this property
Highlights
Estimated ValueThis is the price Wahi expects this property to sell for.
The calculation is powered by our Instant Home Value Estimate, which uses current market and property price trends to estimate your home’s value with a 90% accuracy rate.Not available
Price/Sqft$473/sqft
Est. Mortgage$4,934/mo
Maintenance fees$33/mo
Tax Amount ()-
Days On Market325 days
Description
**INCREDIBLY RARE RIVERFRONT PROPERTY** Located on the tranquil waters of the Columbia River and providing vast ever changing views of the Rocky Mountains, this incredible legacy property is everything you have been searching for and more. Meticulously maintained by original, non smoking owners and constructed to "built green" standards in 2008. A functional and luxurious main floor living design perfectly compliments this special building site. 5 min drive to the club house on Riverside golf course via golf cart. Recently upgraded with a refreshed kitchen (Warwick interiors) and beautiful interior paint. Features inc. Multi-room built-in Sonos powered sound system, theatre flex room with push button 5X10' projector screen, executive style office, exquisite kitchen with granite countertops, cozy propane fireplace, engineered hardwood flooring, magnificent views from the spacious master bedroom with spa inspired ensuite / jet tub and large walk in closet by California Closets. The park like exterior has been tastefully landscaped to provide elegant green spaces. Oversized and heated attached garage comes complete with 10' doors and designated golf cart parking and separate entrance. Extremely useful 6ft high storage space below the main level which also provides easy access to the utility operations / plumbing and electrical above. CUSTOM GOLF CART INCLUDED. 2 PERSON SPABERRY HOT TUB INCLUDED. Do not hesitate to make this one-of-a-kind property yours and start making memories in the mountains for years to come. (id:39198)
Property Details
Interior
Features
Lower level Floor
Storage
20 x 40Storage
18 x 48Exterior
Parking
Garage spaces 8
Garage type -
Other parking spaces 0
Total parking spaces 8

