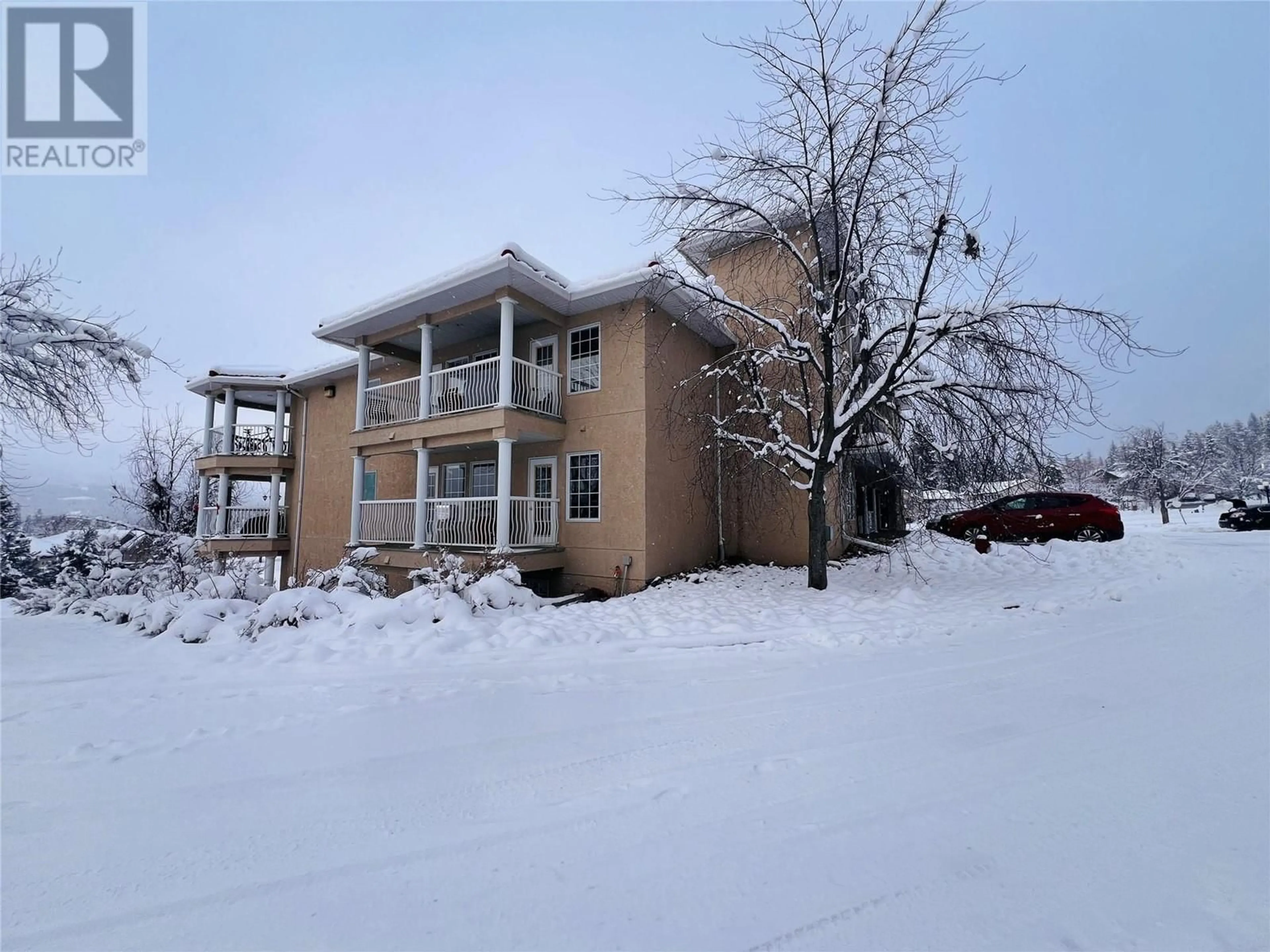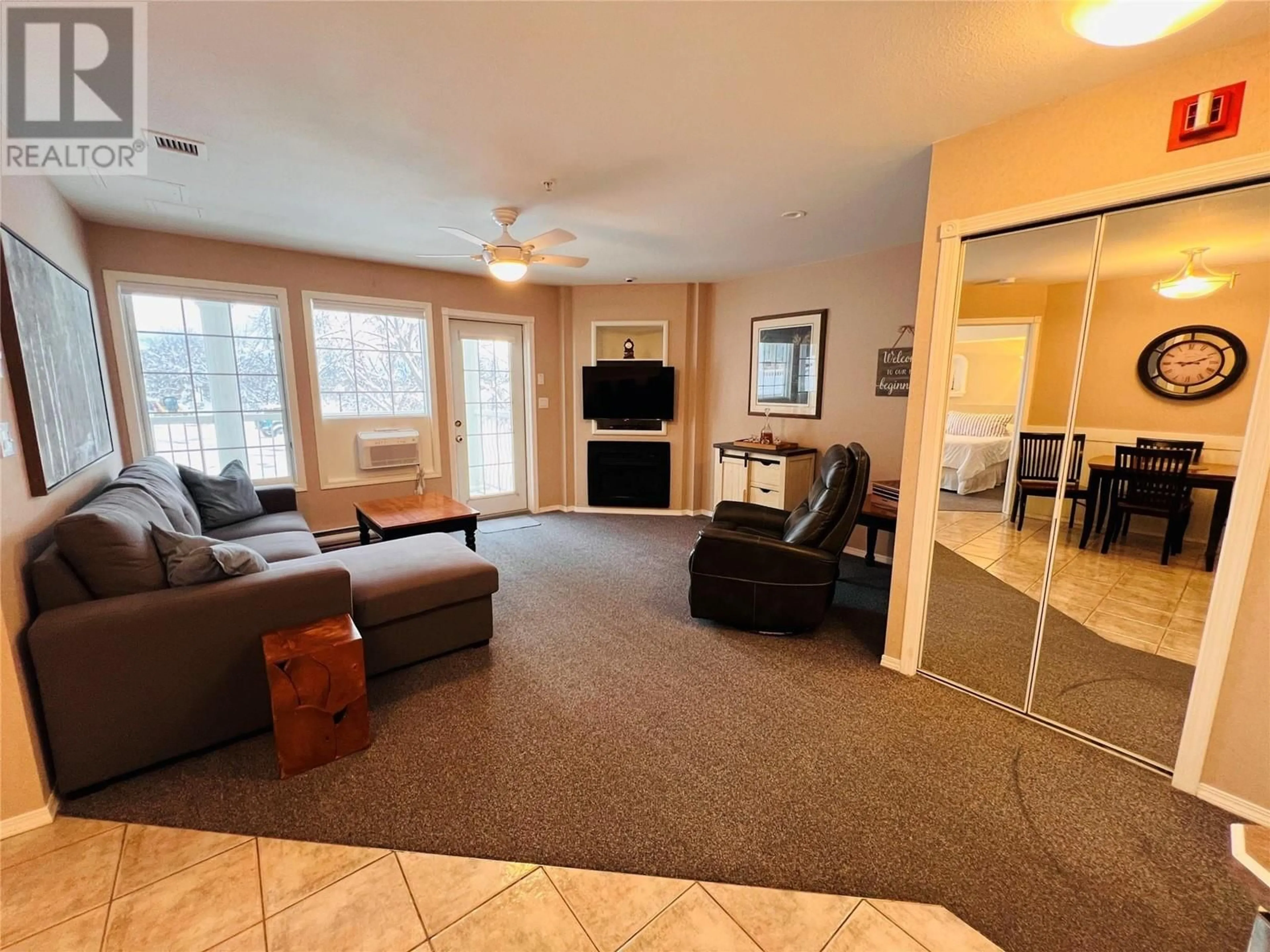5052 Riverview Road Road Unit# 5005B, Fairmont Hot Springs, British Columbia V0B1L1
Contact us about this property
Highlights
Estimated ValueThis is the price Wahi expects this property to sell for.
The calculation is powered by our Instant Home Value Estimate, which uses current market and property price trends to estimate your home’s value with a 90% accuracy rate.Not available
Price/Sqft$313/sqft
Est. Mortgage$816/mo
Maintenance fees$394/mo
Tax Amount ()-
Days On Market44 days
Description
Discover the perfect blend of comfort and convenience in this bright 1-bedroom, 1-bathroom corner condo, ideal for anyone looking to downsize or enjoy a peaceful retreat. This floor plan offers a bit more sq ft of living space. Situated in Fairmont, BC, this level-entry unit is thoughtfully designed for easy living—no work needed, just move in and relax. It has new appliances, ac unit, light fixtures and mattress. Cozy up to the electric fireplace unit on cool evenings. The new sofa also has a pullout for an overnight guest. There is a small storage space that is great for seasonal items. Enjoy stunning views of the Rocky Mountains and Purcell Mountains from your private balcony, offering a relaxing space to unwind. The condo's location is unbeatable, just minutes from Fairmont’s renowned amenities, including the soothing Fairmont Hot Springs, multiple championship golf courses, and a nearby ski hill. Whether you're an outdoor enthusiast or seeking a serene getaway, this condo has it all. Don’t miss out on this rare, affordable gem in the heart of the Columbia Valley. Whether you're looking for a full-time residence or a weekend escape, this condo is the perfect place to call home! BONUS - Strata fee includes heat, electricity, propane, water, sewer, garbage, building insurance, reserve fund and strata manager. (id:39198)
Property Details
Interior
Features
Main level Floor
Full bathroom
Kitchen
13' x 9'Living room
14' x 12'Primary Bedroom
12' x 12'Exterior
Features
Parking
Garage spaces 1
Garage type Surfaced
Other parking spaces 0
Total parking spaces 1
Condo Details
Inclusions





