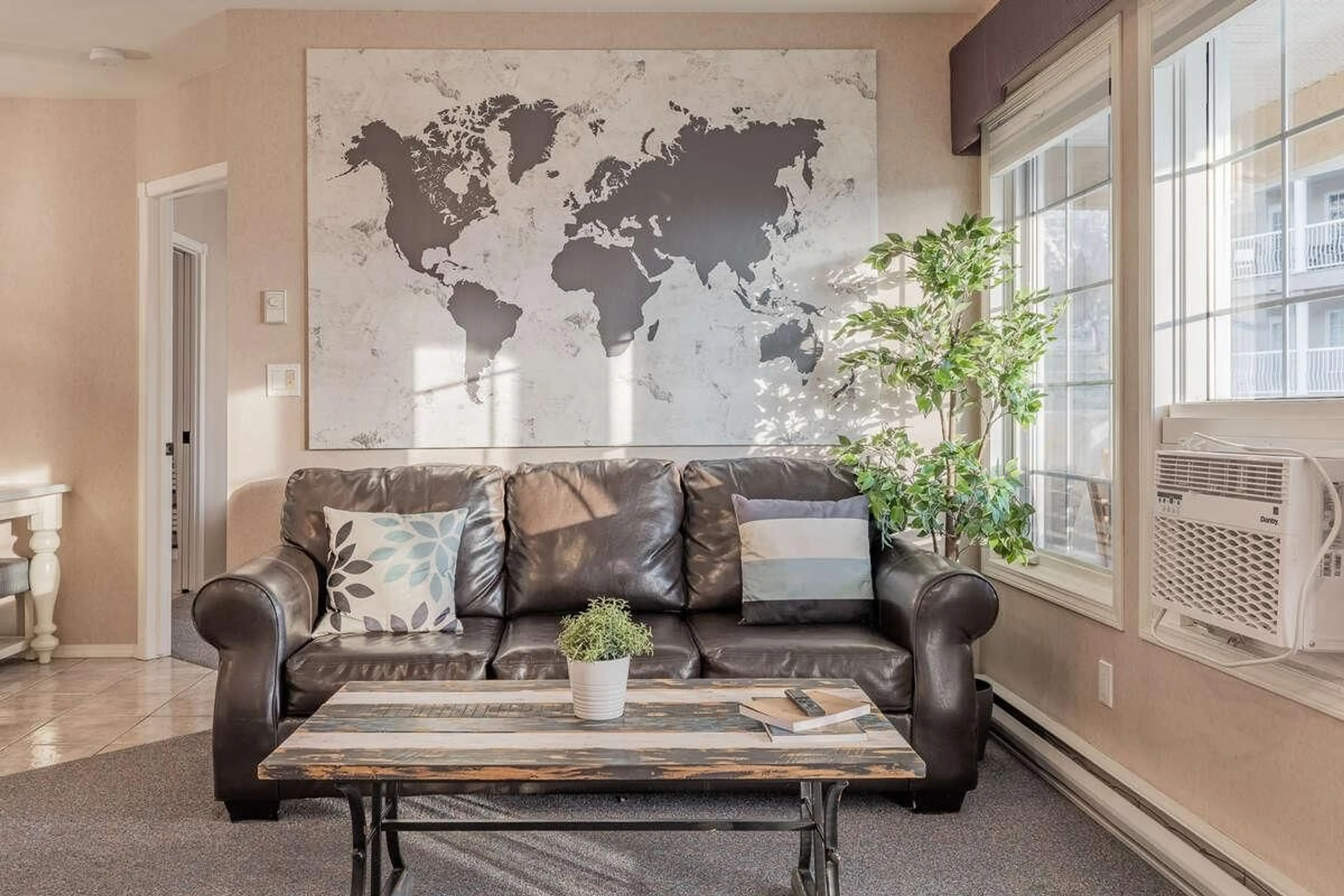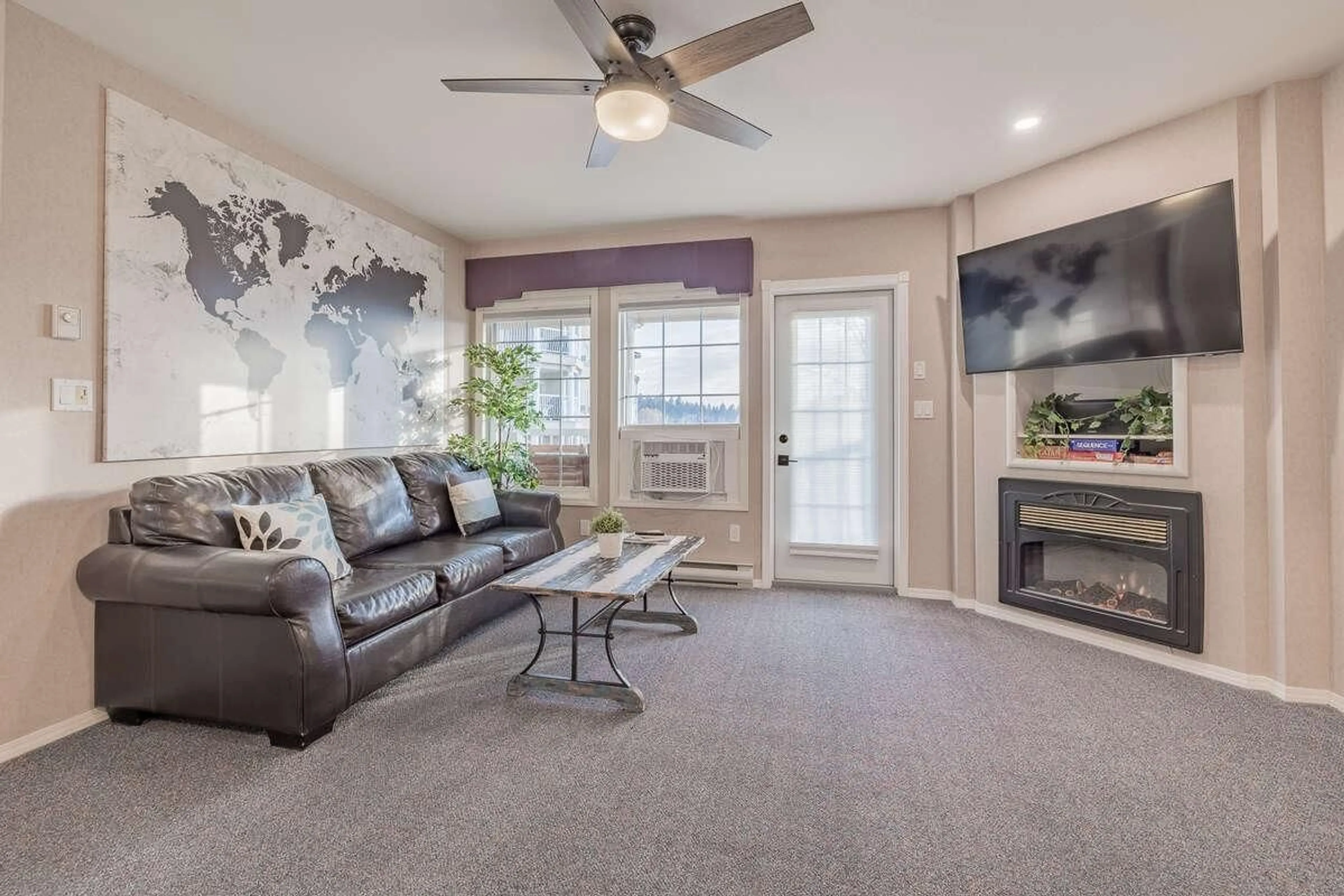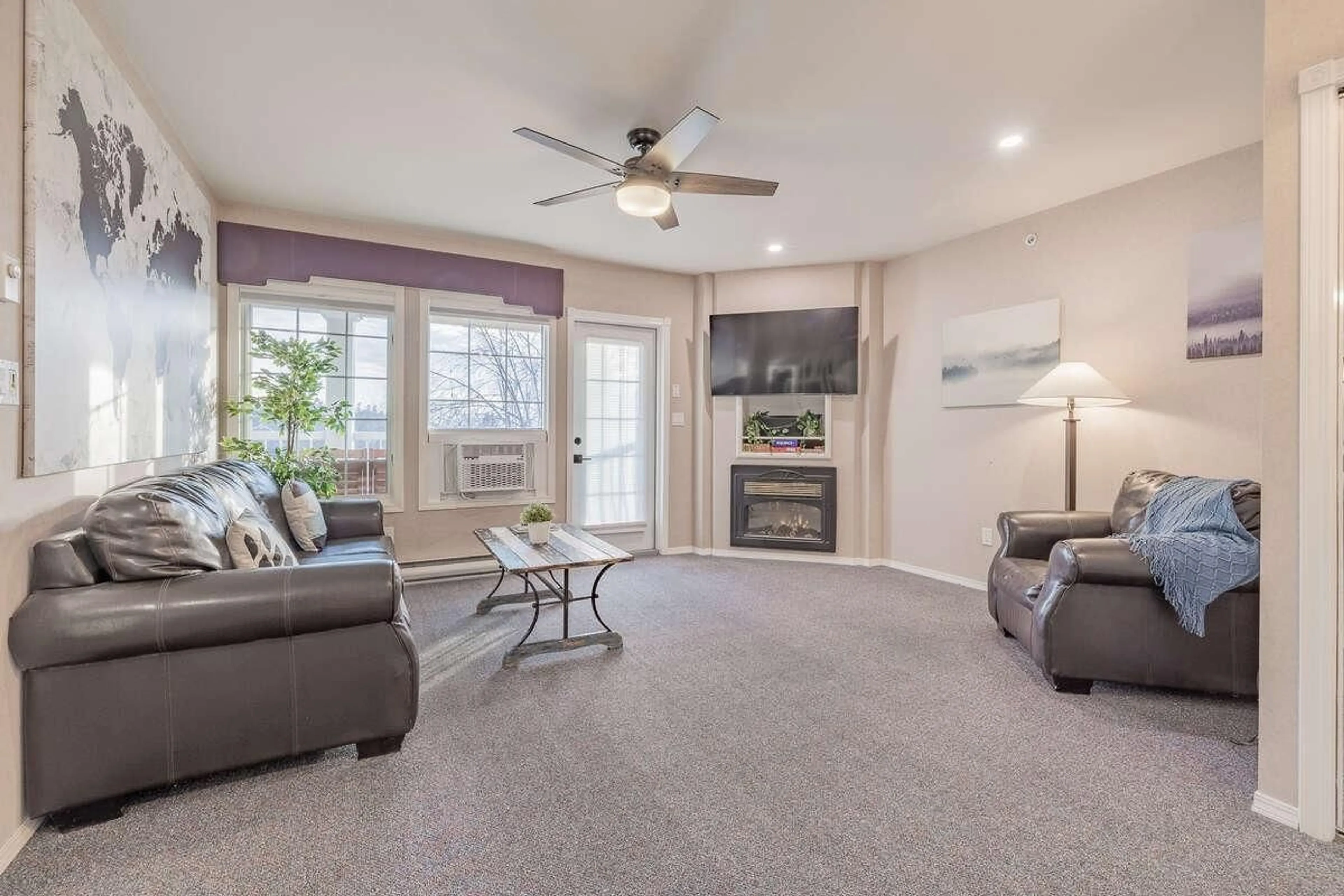5052 RIVERVIEW Road Unit# 5009B, Fairmont Hot Springs, British Columbia V0B1L1
Contact us about this property
Highlights
Estimated ValueThis is the price Wahi expects this property to sell for.
The calculation is powered by our Instant Home Value Estimate, which uses current market and property price trends to estimate your home’s value with a 90% accuracy rate.Not available
Price/Sqft$321/sqft
Est. Mortgage$837/mo
Maintenance fees$367/mo
Tax Amount ()-
Days On Market197 days
Description
For more information, please click on Brochure button below. Indulge in the ultimate mountain lifestyle, where every morning greets you with crisp, invigorating air and breathtaking vistas. Nestled amidst the serene beauty of Fairmont Hot Springs, this property offers an unrivaled blend of luxury and convenience. Here, adventure awaits at every turn, with a myriad of recreational activities at your doorstep. From skiing and golfing to boating and hiking, the possibilities are endless. And when it's time to unwind, immerse yourself in the soothing waters of natural hot springs, just moments away. More than just a home, this property presents a great potential lucrative investment opportunity. Whether a savvy investor or a discerning homeowner, this versatile gem has both potential profitability and pleasure. Fully furnished and equipped. All utilities included in the condo fees! All measurements are approximate. (id:39198)
Property Details
Interior
Features
Main level Floor
Living room
12'9'' x 16'1''4pc Bathroom
Bedroom
12'1'' x 11'4''Kitchen
12'0'' x 14'5''Exterior
Features
Property History
 46
46


