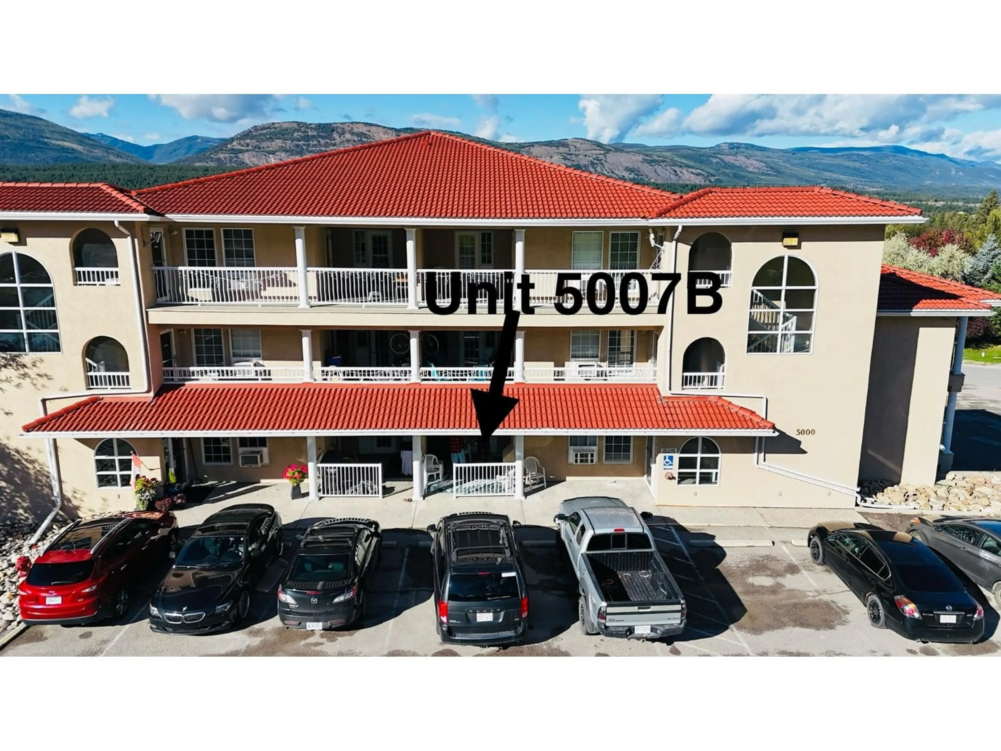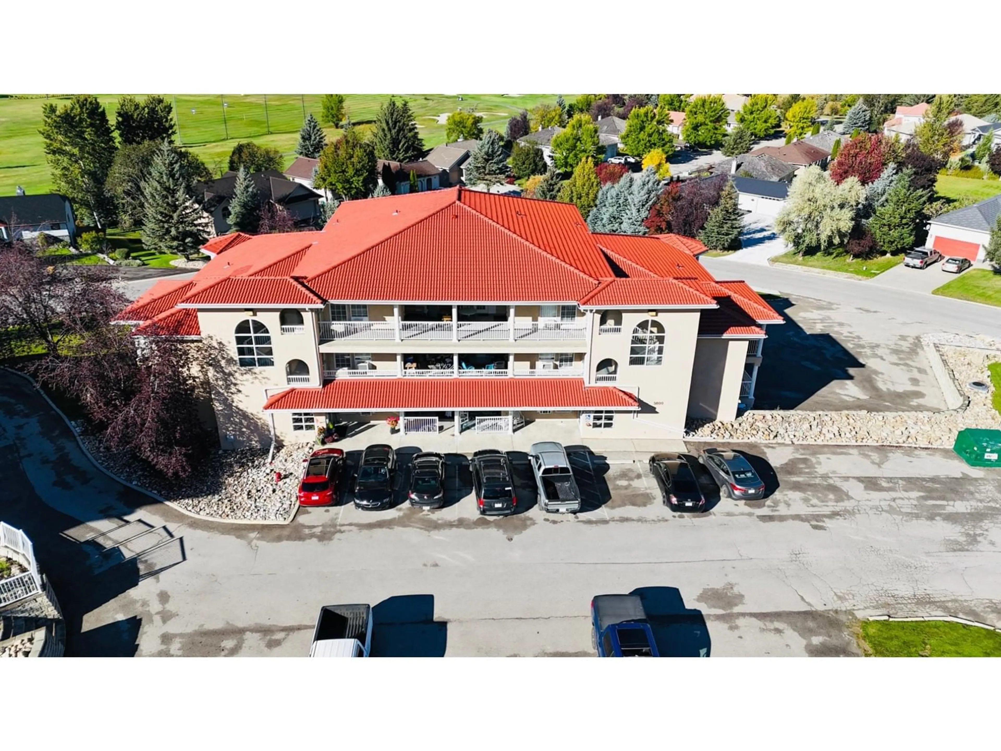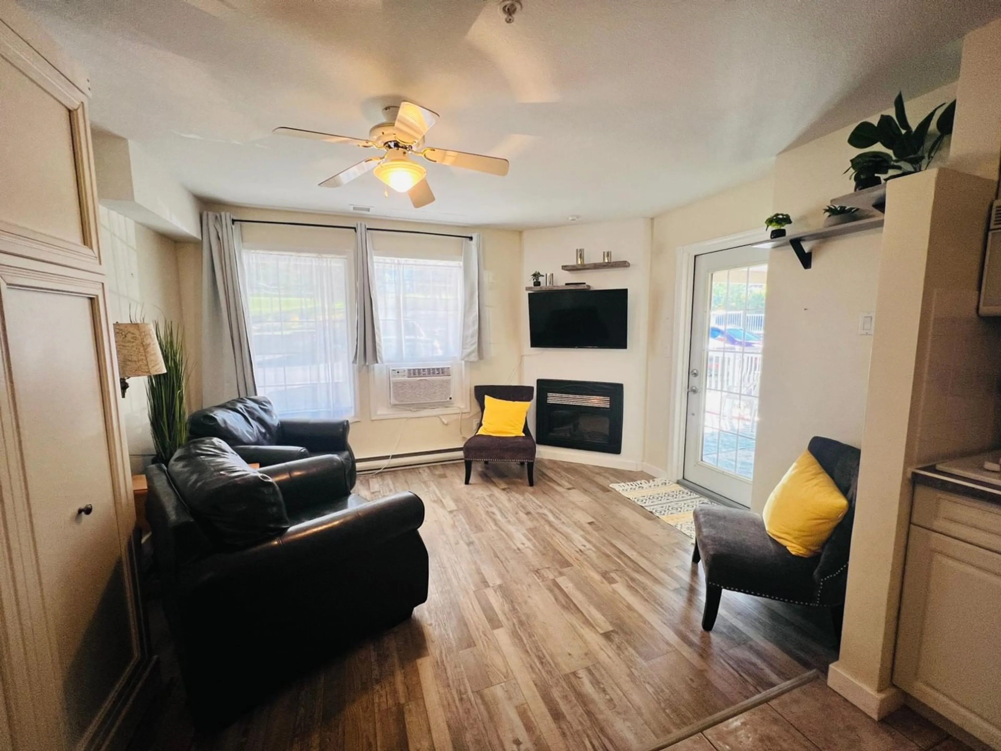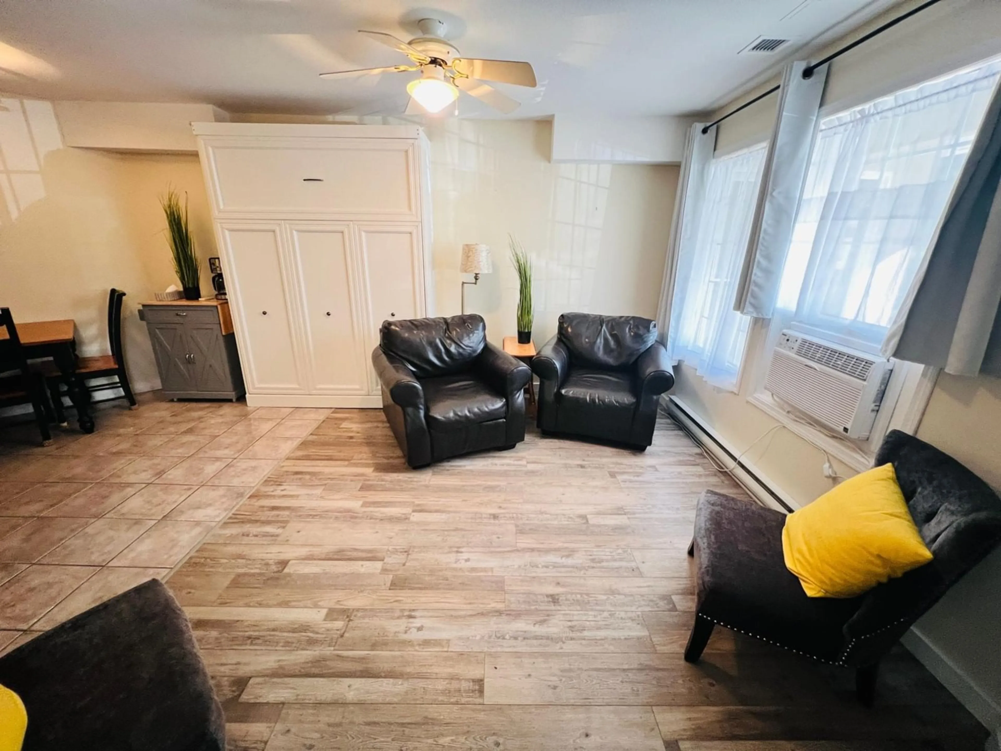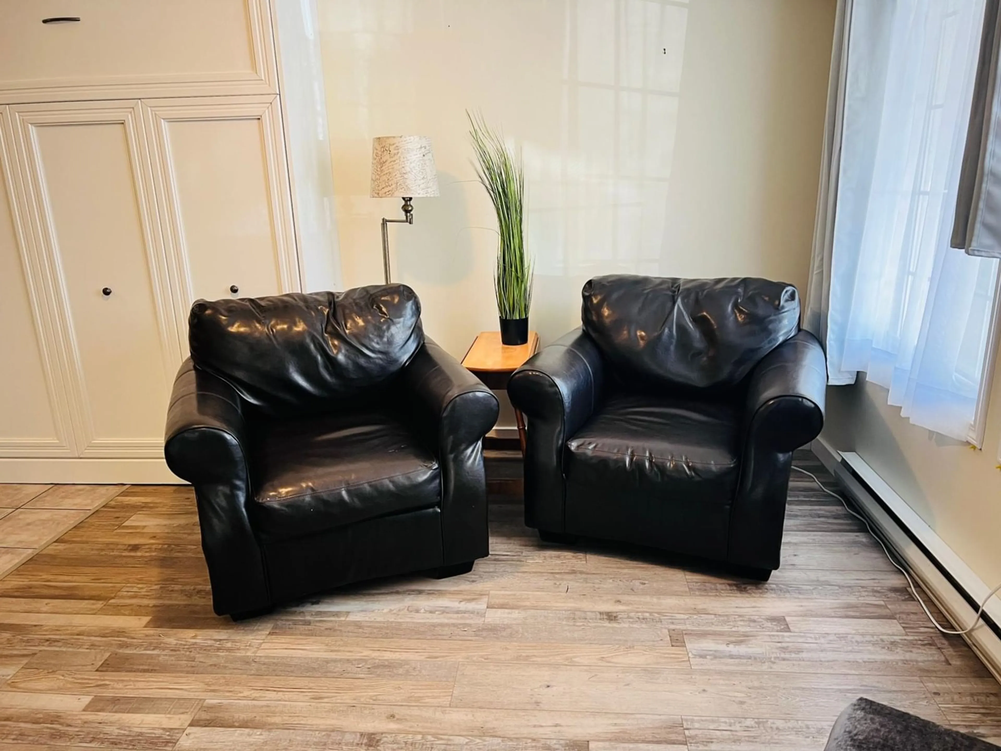5052 RIVERVIEW Road Unit# 5007B, Fairmont Hot Springs, British Columbia V0B1L1
Contact us about this property
Highlights
Estimated ValueThis is the price Wahi expects this property to sell for.
The calculation is powered by our Instant Home Value Estimate, which uses current market and property price trends to estimate your home’s value with a 90% accuracy rate.Not available
Price/Sqft$289/sqft
Est. Mortgage$709/mo
Maintenance fees$348/mo
Tax Amount ()-
Days On Market76 days
Description
Mountainview Villas is a short walk from Fairmont's beautiful golf courses and pools. This ground-level property has no steps, making it ideal for individuals seeking ease and comfort. This quiet flat is an ideal spot to downsize or escape the city at an incredible price. You have one floor living with new vinyl plank flooring, new A/C wall unit and a comfortable electric fireplace giving you comfort and atmosphere especially on a cool evening. The open living space has plenty of room including a murphy bed for a guest. Relax in the bathroom's oversized soaker tub, with jack and jill access. The bedroom has built in cabinets with plenty of storage. Owning a piece of paradise has never been more affordable. Enjoy retirement in a stress-free, stair-free home or a peaceful vacation near nature and recreation. Take advantage of this Fairmont gem's low price! (id:39198)
Property Details
Interior
Features
Main level Floor
Living room
10'0'' x 12'0''Bedroom
9'0'' x 14'0''Foyer
7'0'' x 6'0''Foyer
7'0'' x 6'0''Exterior
Features
Parking
Garage spaces 1
Garage type -
Other parking spaces 0
Total parking spaces 1
Condo Details
Inclusions

