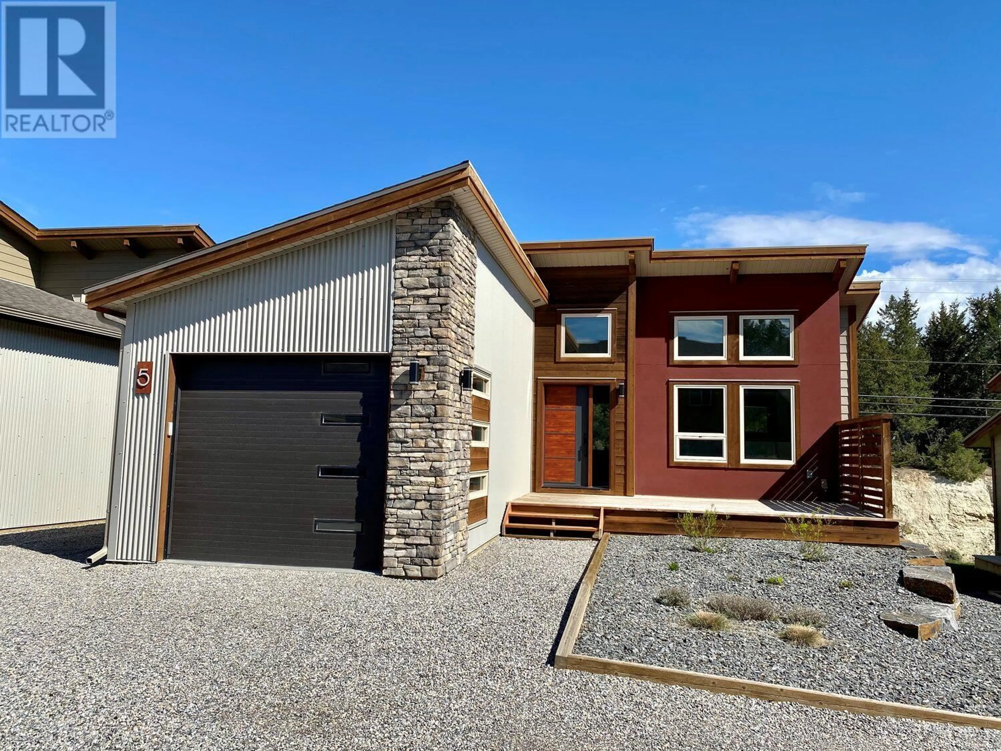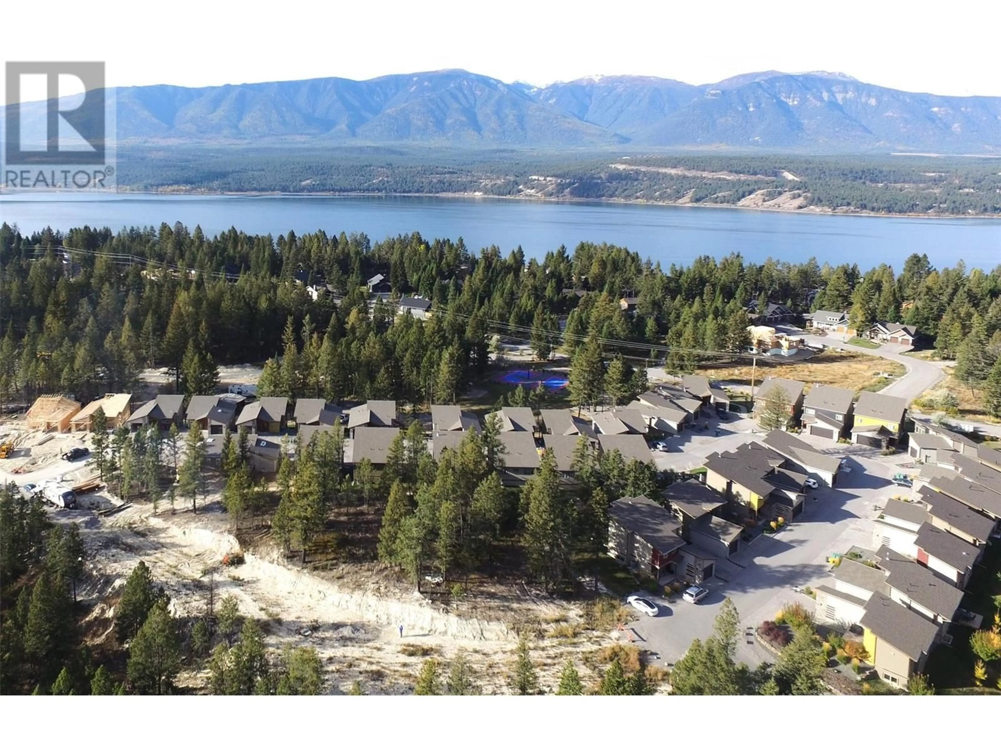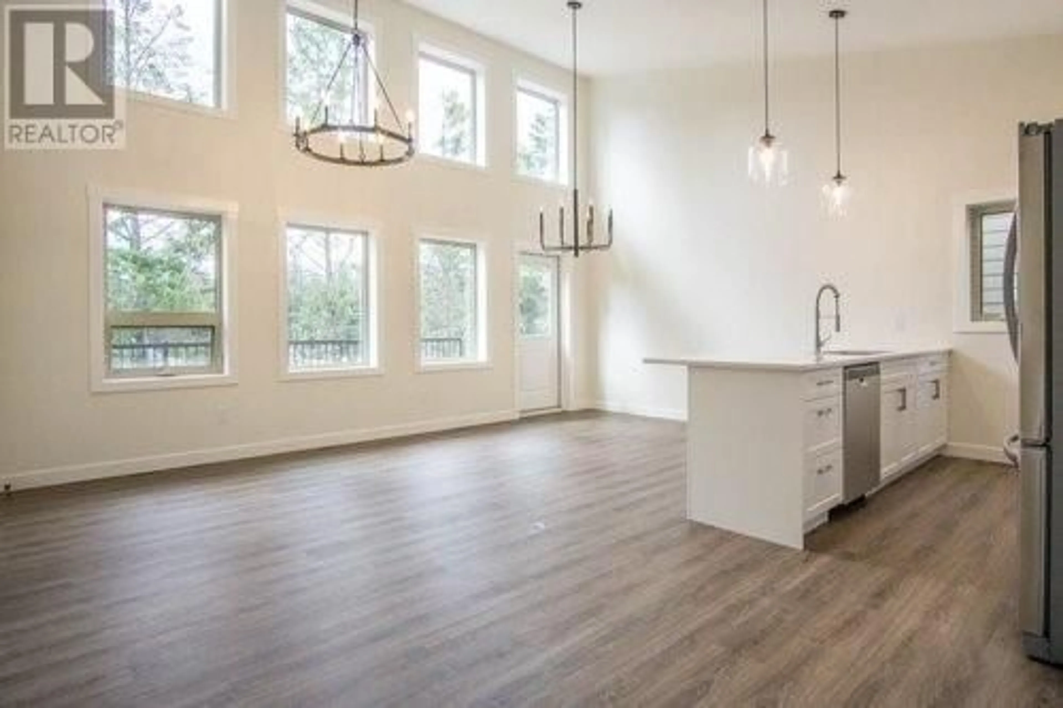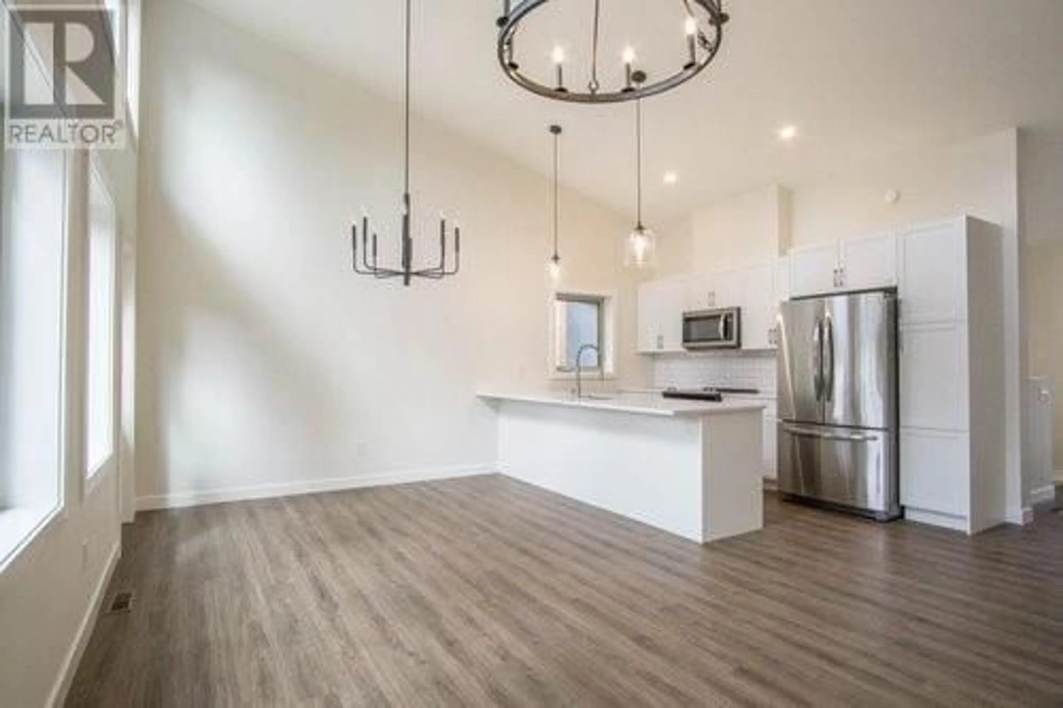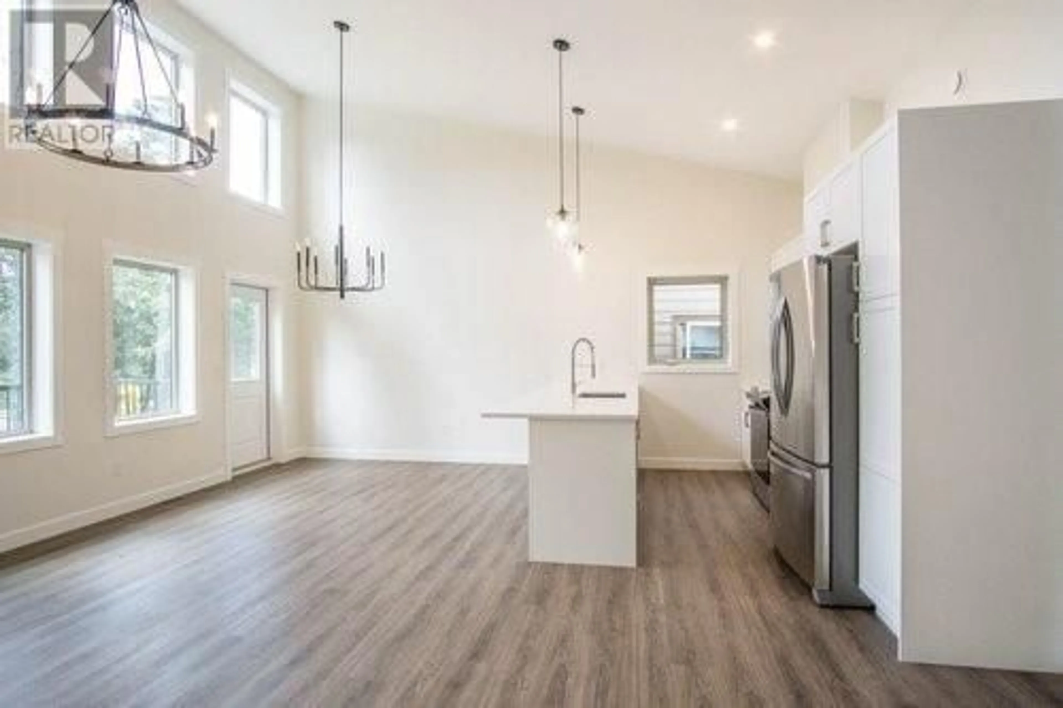4926 Timber Ridge Road Unit# 42, Windermere, British Columbia V0B1L0
Contact us about this property
Highlights
Estimated ValueThis is the price Wahi expects this property to sell for.
The calculation is powered by our Instant Home Value Estimate, which uses current market and property price trends to estimate your home’s value with a 90% accuracy rate.Not available
Price/Sqft$377/sqft
Est. Mortgage$2,662/mo
Maintenance fees$320/mo
Tax Amount ()-
Days On Market5 days
Description
The Hideaways at Tegart Ridge – Where Every Day Feels Like a Vacation Welcome to The Hideaways at Tegart Ridge, a future-forward lakeside living experience on the stunning shores of Lake Windermere. This exclusive community redefines luxury, offering not just a vacation spot but a lifestyle. Whether for a relaxing getaway or a forever home, these brand-new, contemporary vacation residences blend modern elegance with everyday comfort. Residents enjoy private beach access and the ease of a strata-managed community. This spacious 3-bedroom, 2-bathroom model features open living space. Expansive vaulted ceilings and oversized south-facing windows flood the home with natural light, while premium finishes enhance every detail. The optional gas fireplace brings added warmth and sophistication. Built with sustainability in mind, these homes are energy efficient, saving you hundreds annually. With a minimum Step Code level 3 rating, and the potential to upgrade to level 4 with an optional heat pump, this home offers cutting-edge features and luxury. Step outside to enjoy community amenities like a sport court, bocce lanes, gardens, picnic areas, and scenic walking paths, all just steps from your door and the pristine beach. Photos in the listing are of a previously built home with similar finishes; actual finishes may vary. (id:39198)
Property Details
Interior
Features
Main level Floor
Living room
11'10'' x 16'4''Full ensuite bathroom
12'2'' x 5'6''Primary Bedroom
12'2'' x 10'5''Foyer
6'10'' x 9'11''Exterior
Features
Parking
Garage spaces 1
Garage type Attached Garage
Other parking spaces 0
Total parking spaces 1
Condo Details
Inclusions
Property History
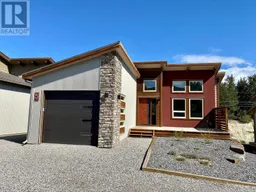 23
23
