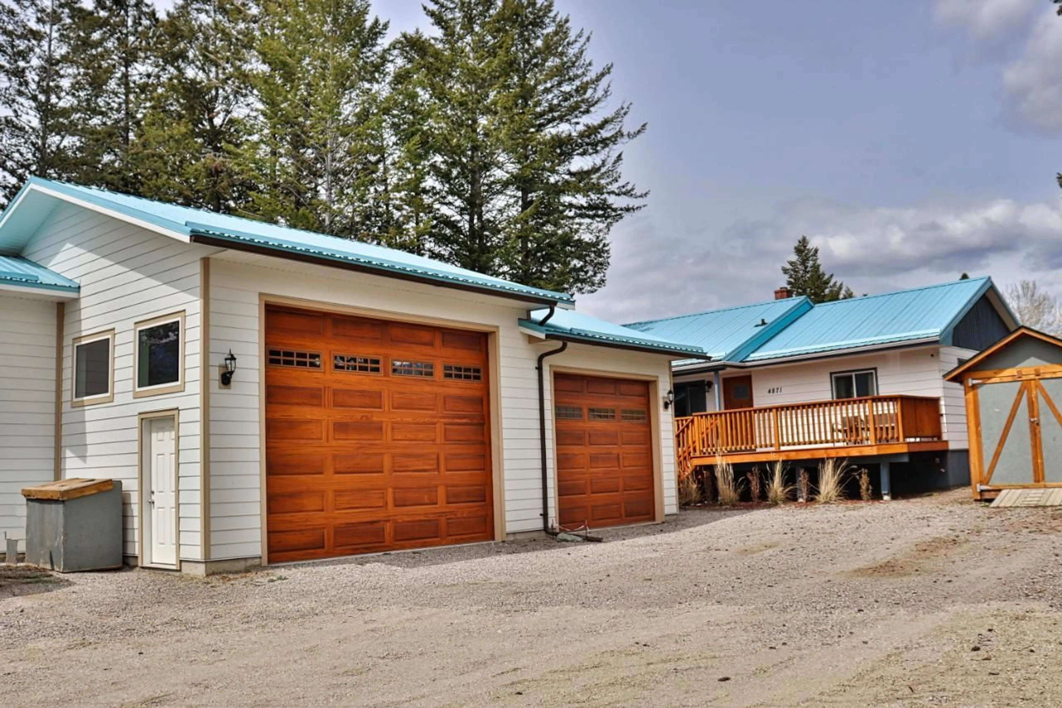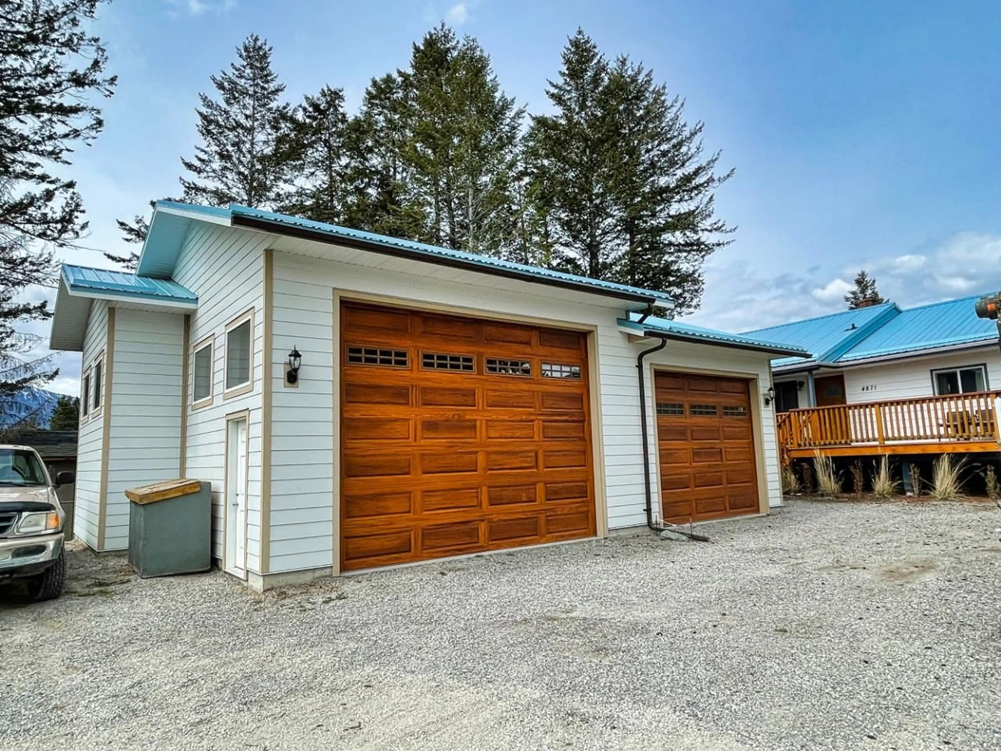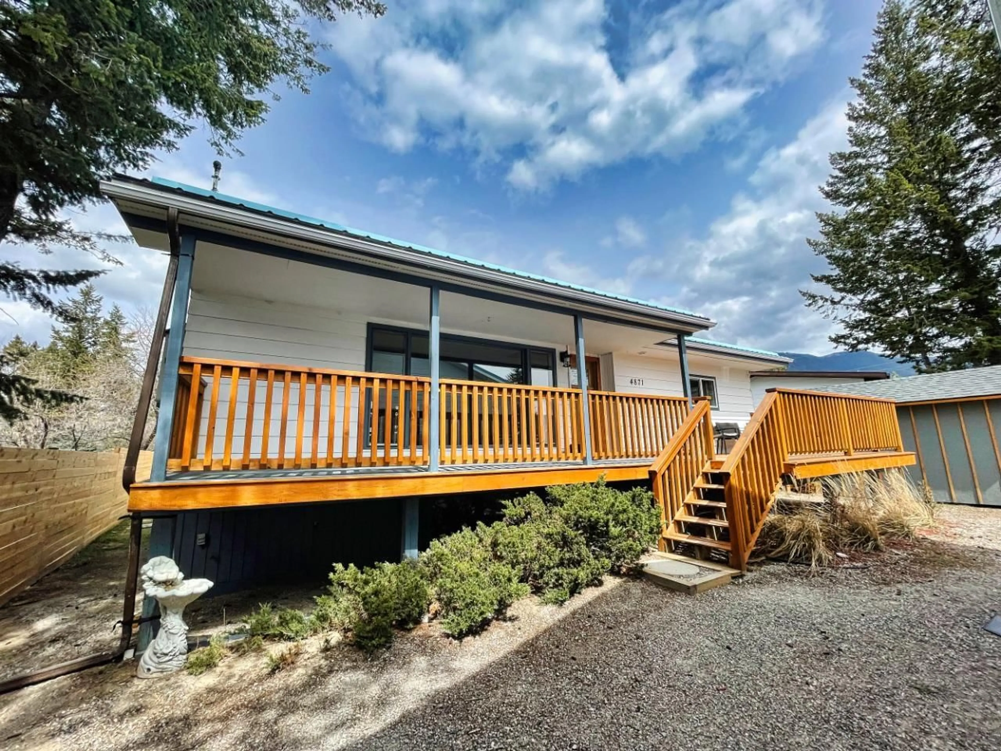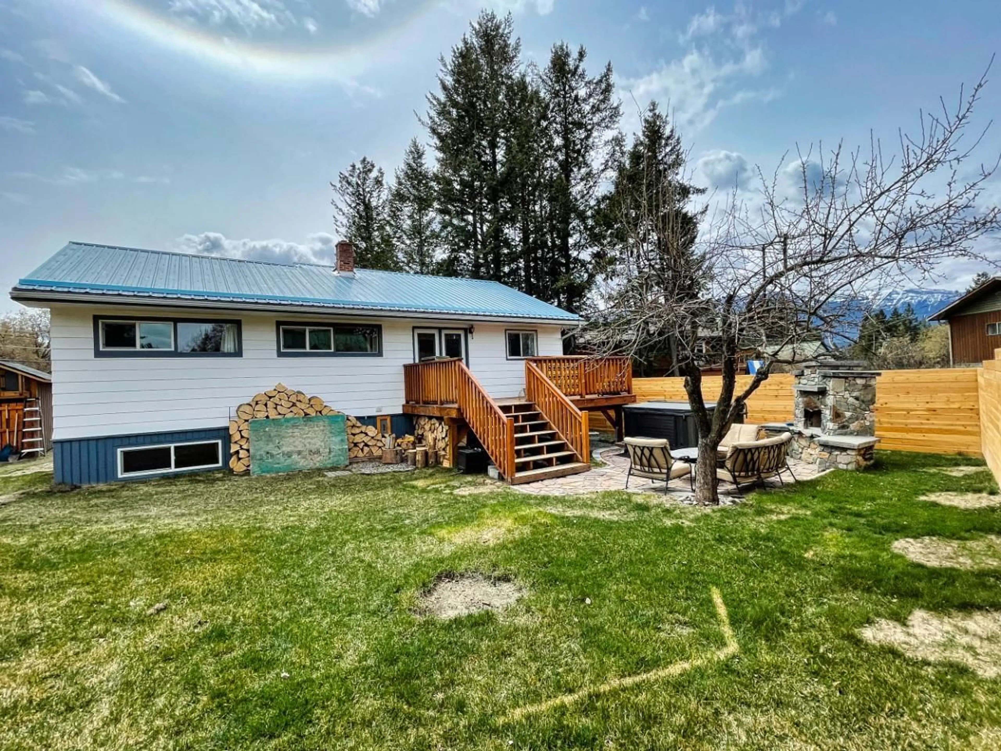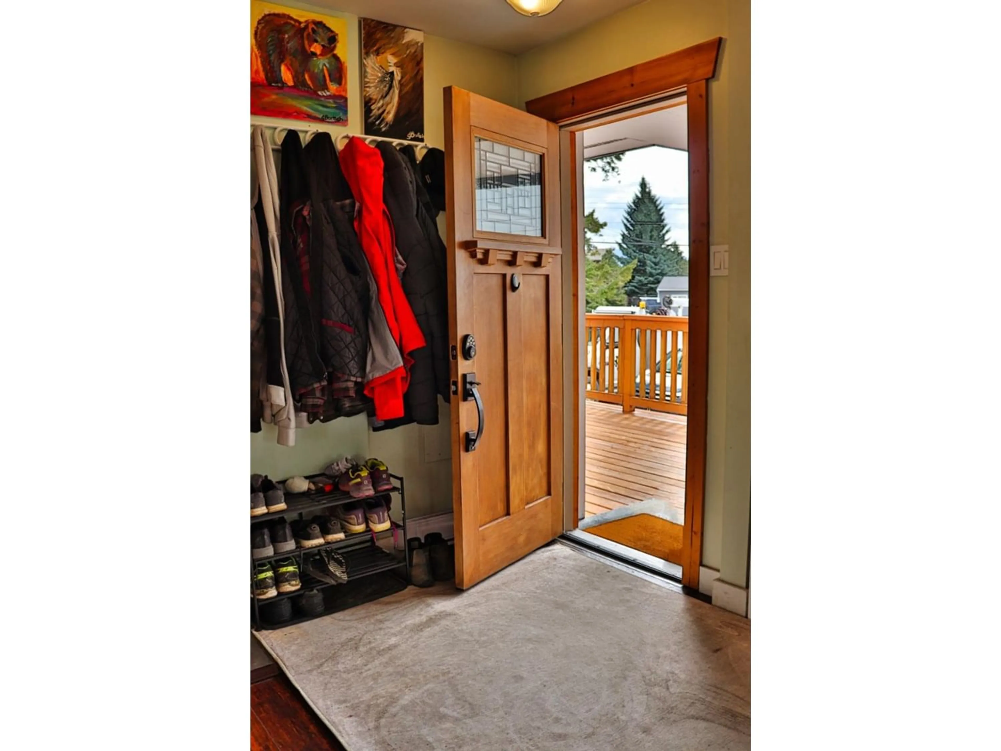4871 WINDERMERE ROAD, Windermere, British Columbia V0B2L2
Contact us about this property
Highlights
Estimated ValueThis is the price Wahi expects this property to sell for.
The calculation is powered by our Instant Home Value Estimate, which uses current market and property price trends to estimate your home’s value with a 90% accuracy rate.Not available
Price/Sqft$338/sqft
Est. Mortgage$2,916/mo
Tax Amount ()-
Days On Market305 days
Description
Great family home located in the desirable community of Windermere, BC! This home offers four bedrooms and two bathrooms with plenty of great features including FULLY renovated kitchen in June 2022, "hand scraped" laminate flooring, wood burning stove, open concept main living and no maintenance metal roofing. This property has an amazing fully landscaped back yard that offers a custom built fireplace, fully fenced yard, new hot tub in 2022 and large deck complete with a custom built bar for entertaining all your friends and family. Just when you thought this property could not get any better it also comes with the ULTIMATE detached shop! Built in 2020 this 1120 square foot shop has an electric boiler heating system, 5 - 240 volt plug ins, 10'x12' garage door, 16'x12' garage door and a also comes with or without a truck lift. Plenty of room to store your boat, RV and all the toys!! Located only a short distance to Lake Windermere, shops and the Windermere elementary school. This perfect family home is sure to check a lot of boxes, so call you REALTOR(R) today to view this fantastic opportunity. (id:39198)
Property Details
Interior
Features
Lower level Floor
Full bathroom
Living room
11'3 x 19'8Primary Bedroom
11'2 x 14'2Other
5'8 x 10'1Exterior
Features
Parking
Garage spaces 6
Garage type -
Other parking spaces 0
Total parking spaces 6

