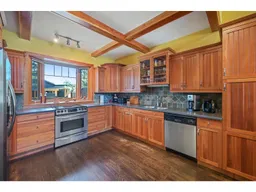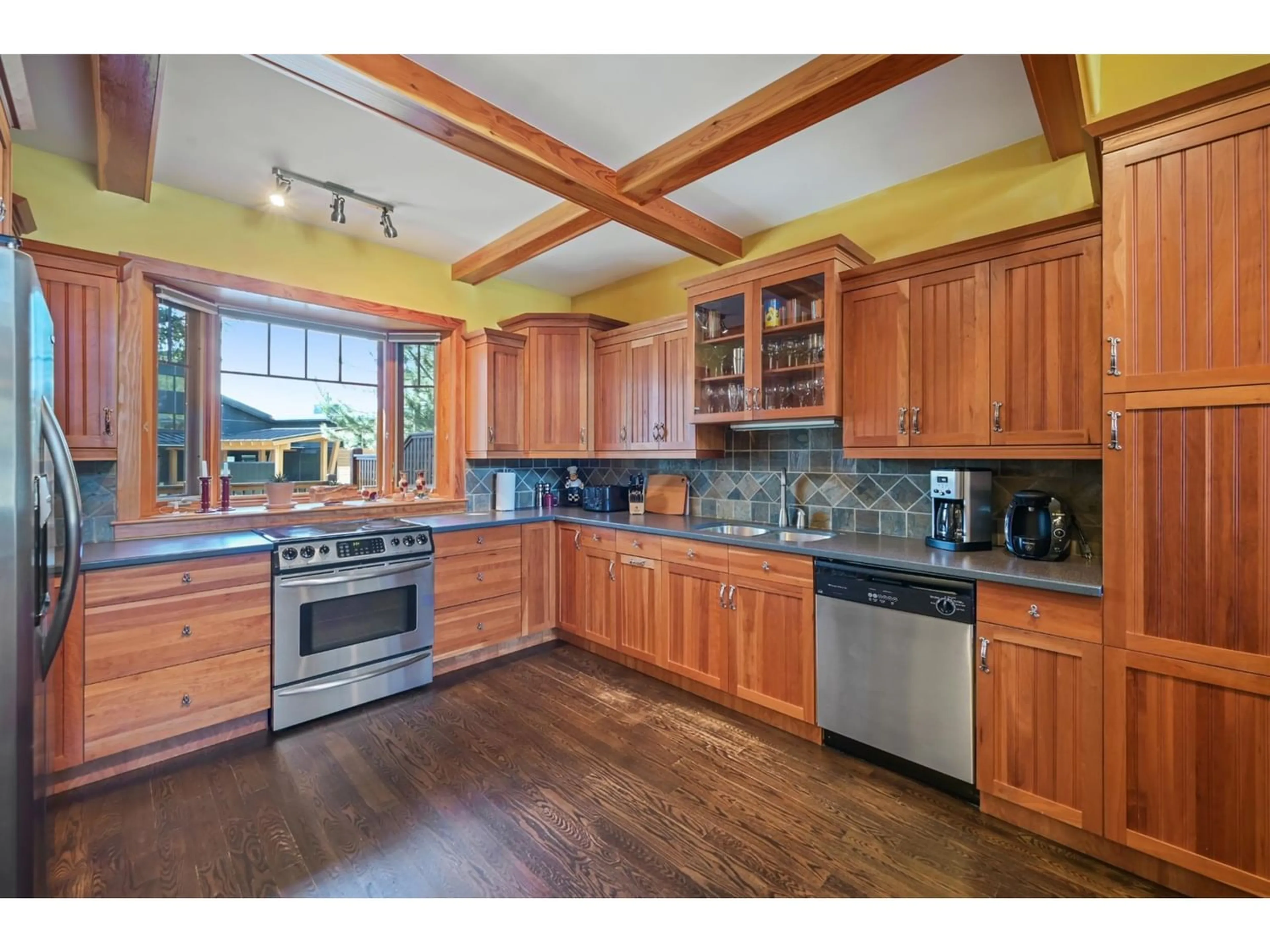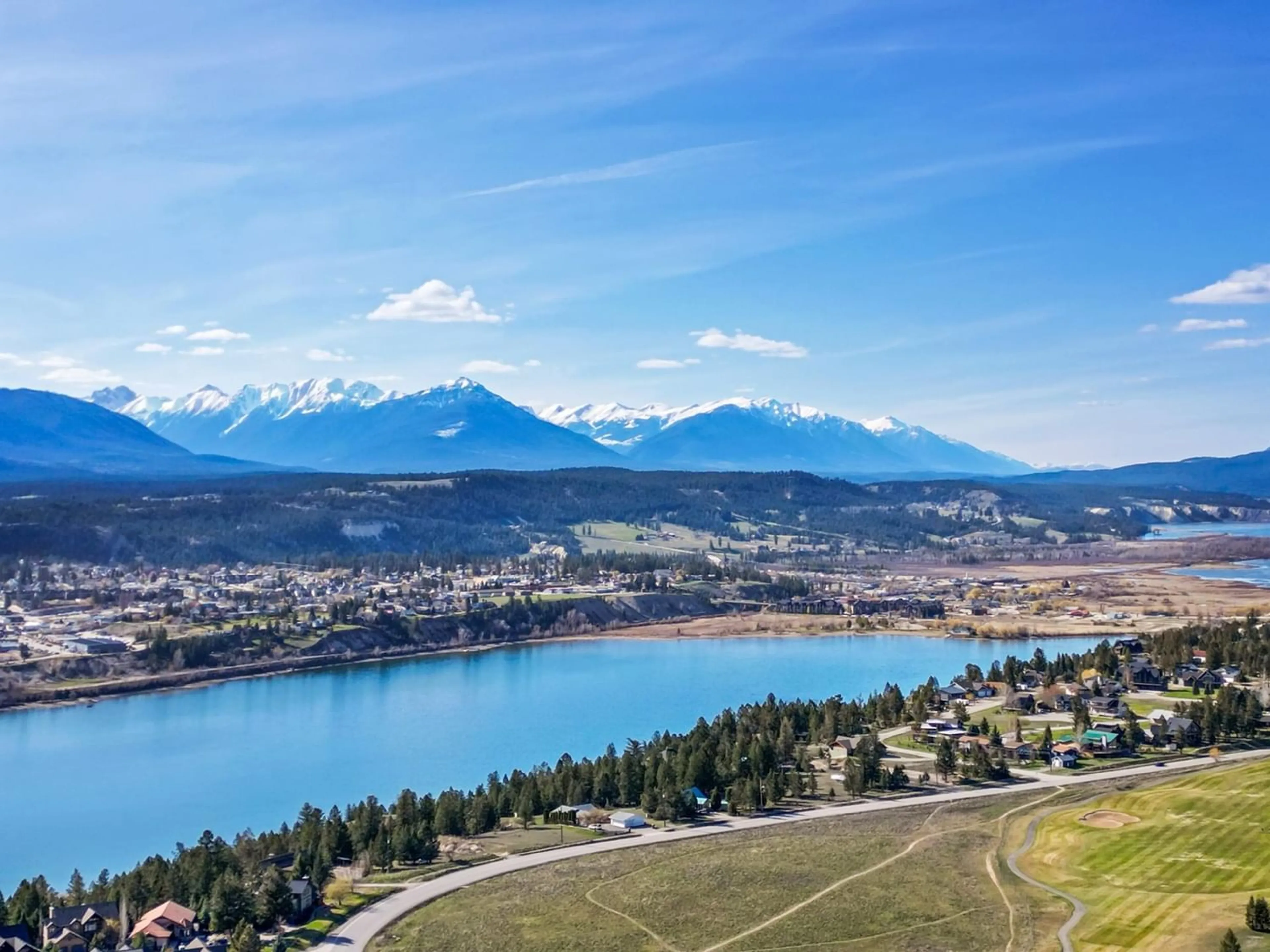4815 LAKEHILL RD, Windermere, British Columbia V0A1K3
Contact us about this property
Highlights
Estimated ValueThis is the price Wahi expects this property to sell for.
The calculation is powered by our Instant Home Value Estimate, which uses current market and property price trends to estimate your home’s value with a 90% accuracy rate.Not available
Price/Sqft$410/sqft
Est. Mortgage$5,149/mo
Tax Amount ()-
Days On Market205 days
Description
This beautiful home is the PERFECT opportunity to get into this amazing neighbourhood...ideal location, solid construction, great size, and ready for your personal touches! Built with only the highest quality materials this 2925 sqft home offers a welcoming main floor with tons of natural light, a huge open kitchen perfect for entertaining, a large dining room, an amazing living room with beautiful wood burning stove and stone hearth centerpiece, and doors to the HUGE, 800 sqft rear deck! With a total of 3 bedrooms and 3 bathrooms, this super solid family home offers space for everyone as is PLUS the spacious lower level is framed and is awaiting your finishing touches! Built to last with solid wood trims and beautiful open riser staircase, hardwood and slate tile floors, and stucco exterior. Additional features include heated floors in all bathrooms, steam shower in ensuite, an attached double garage, large driveway for additional parking and fenced dog run area. Top quality windows and exterior doors, private upper deck with views of the mountains and lake, low maintenance landscaping, upper level laundry room, ample storage, and a list that just goes on and on. Home comes fully furnished and includes the golf cart. Lakeview Meadows offers the best amenities in the area including a rec centre with indoor pool, fitness room, playgrounds and playing fields, tennis courts, walking paths and of course the private beach with swimming area and day use dock! (id:39198)
Property Details
Interior
Features
Above Floor
Full bathroom
Primary Bedroom
19 x 17'9Ensuite
Other
8'7 x 7'7Exterior
Parking
Garage spaces 7
Garage type -
Other parking spaces 0
Total parking spaces 7
Property History
 51
51

