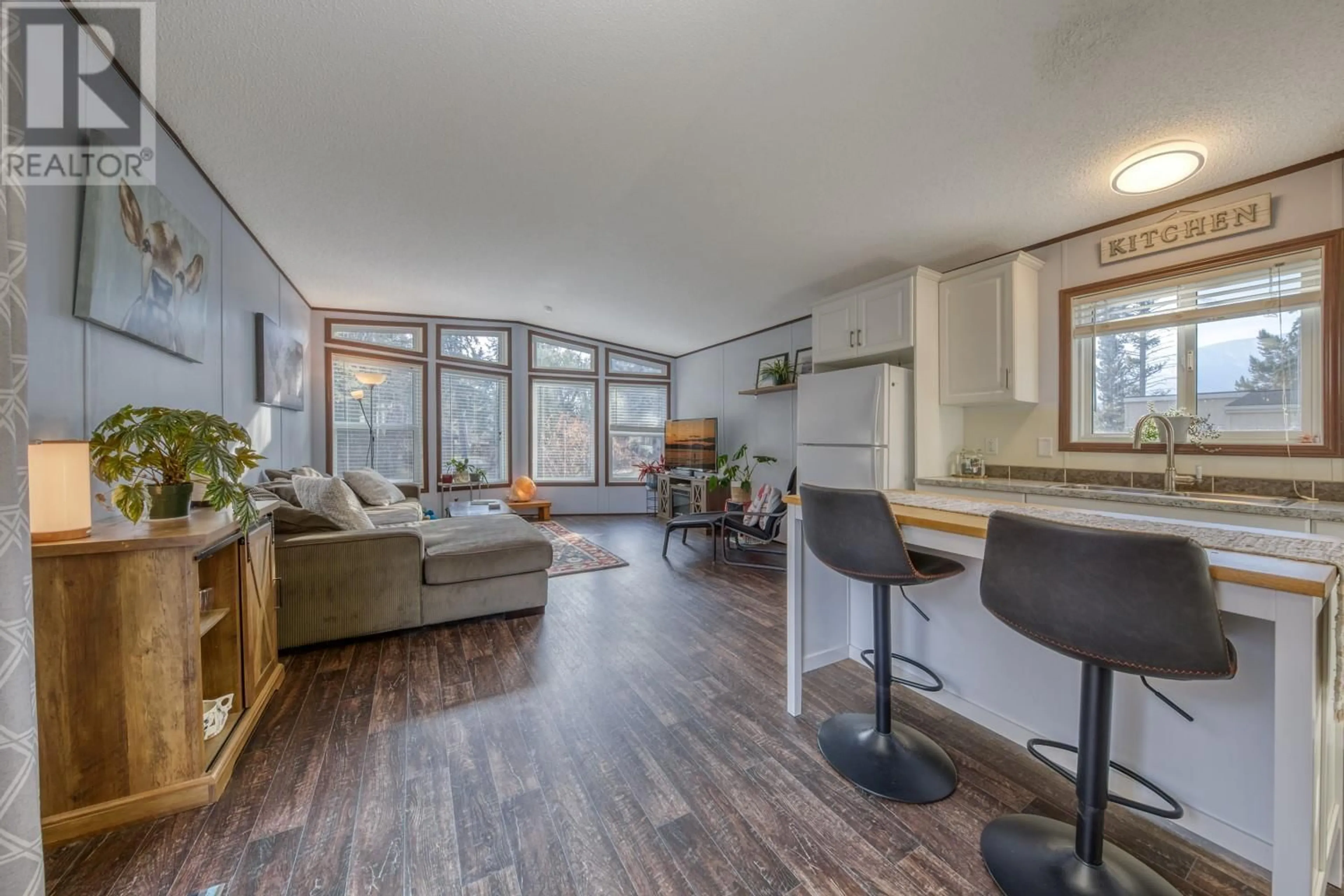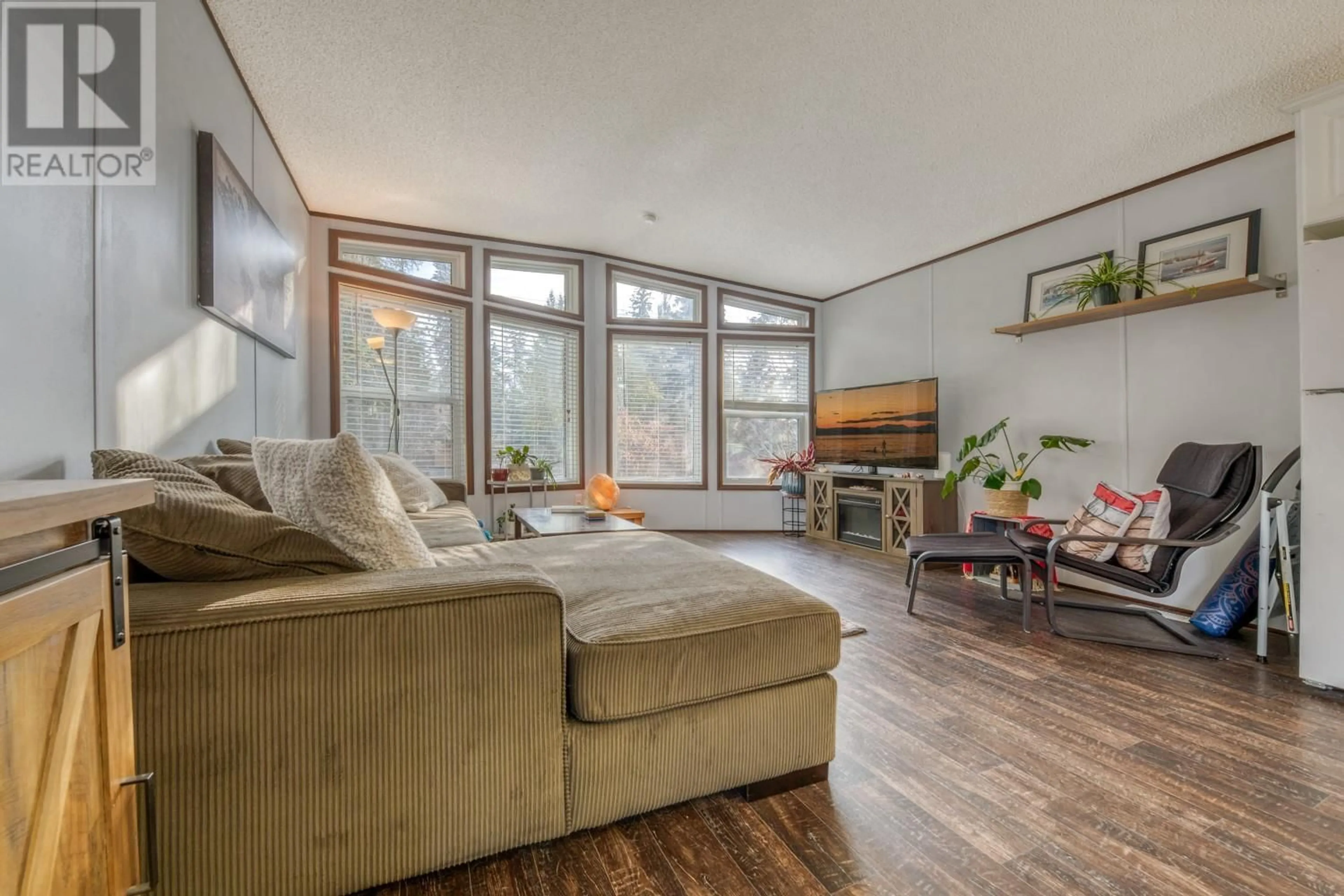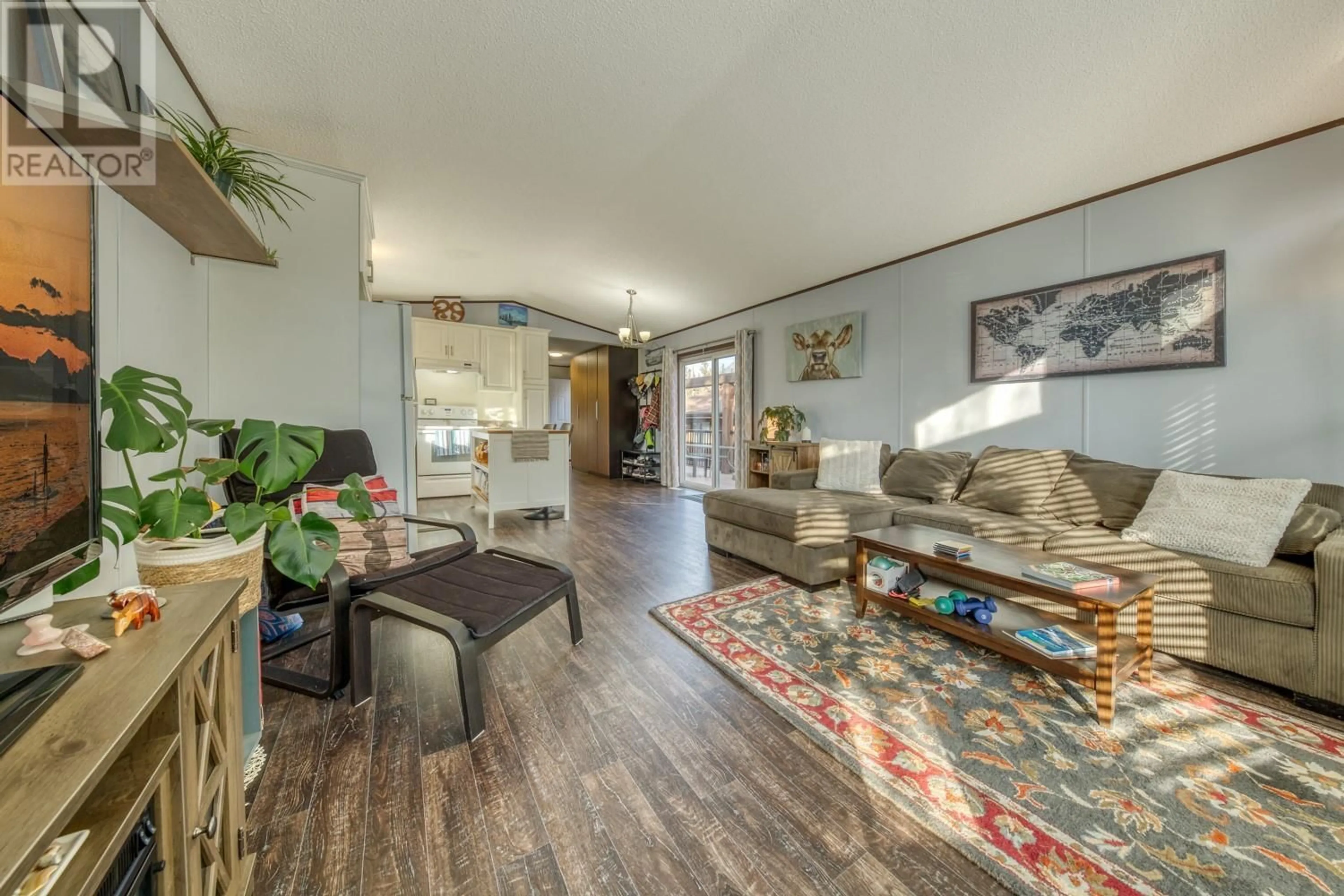4721 COPPER Crescent, Windermere, British Columbia V0B2L2
Contact us about this property
Highlights
Estimated ValueThis is the price Wahi expects this property to sell for.
The calculation is powered by our Instant Home Value Estimate, which uses current market and property price trends to estimate your home’s value with a 90% accuracy rate.Not available
Price/Sqft$416/sqft
Est. Mortgage$1,717/mo
Tax Amount ()-
Days On Market3 days
Description
Welcome to 4721 Copper Crescent! Only steps away from the beach AND public boat launch, this truly exquisite 2016 manufactured home in the desired community of Trethewey Beach in Windermere BC, offers the perfect blend of mountain living and modern comfort. With 3 bedrooms and 1.5 bathrooms, this immaculate property boasts a spacious and open floor plan, tons of natural light and vaulted ceilings. The kitchen, ideal for entertaining, seamlessly flows into the living area, providing ample counter and storage space. The primary bedroom, complete with an ensuite half bathroom, offers ultimate privacy and convenience. Step outside onto the east-facing deck with plenty of space for outdoor entertaining and down to the fenced backyard which provides a secure and private outdoor space for children and pets, with easy access to the back alleyway. As an associate member of the Trethewey Beach Society ($200/yr), you'll have exclusive access to the private beach, offering year-round water activities against a stunning mountain backdrop. Don't miss this incredible opportunity to own a piece of paradise in a highly sought-after neighborhood at an very affordable price. Schedule a viewing today and experience the lifestyle you've always dreamed of. (id:39198)
Property Details
Interior
Features
Main level Floor
2pc Ensuite bath
Primary Bedroom
11'5'' x 11'4''Bedroom
8'4'' x 9'0''Bedroom
8'4'' x 9'0''Exterior
Features
Parking
Garage spaces 4
Garage type -
Other parking spaces 0
Total parking spaces 4
Property History
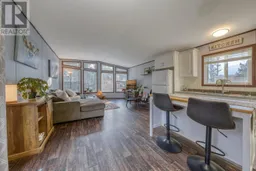 30
30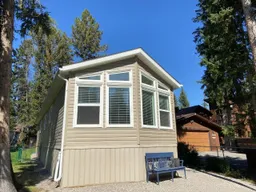 68
68
