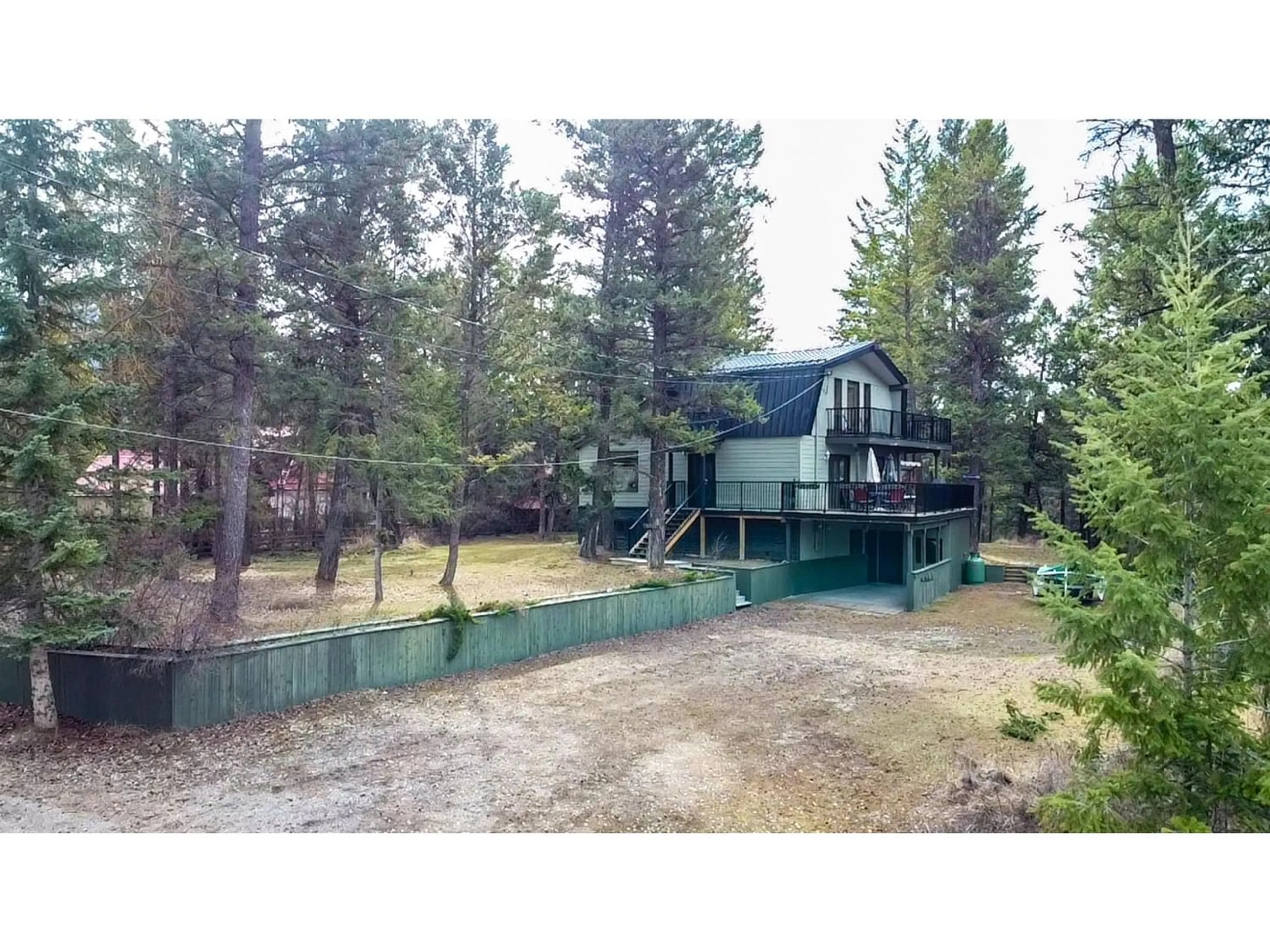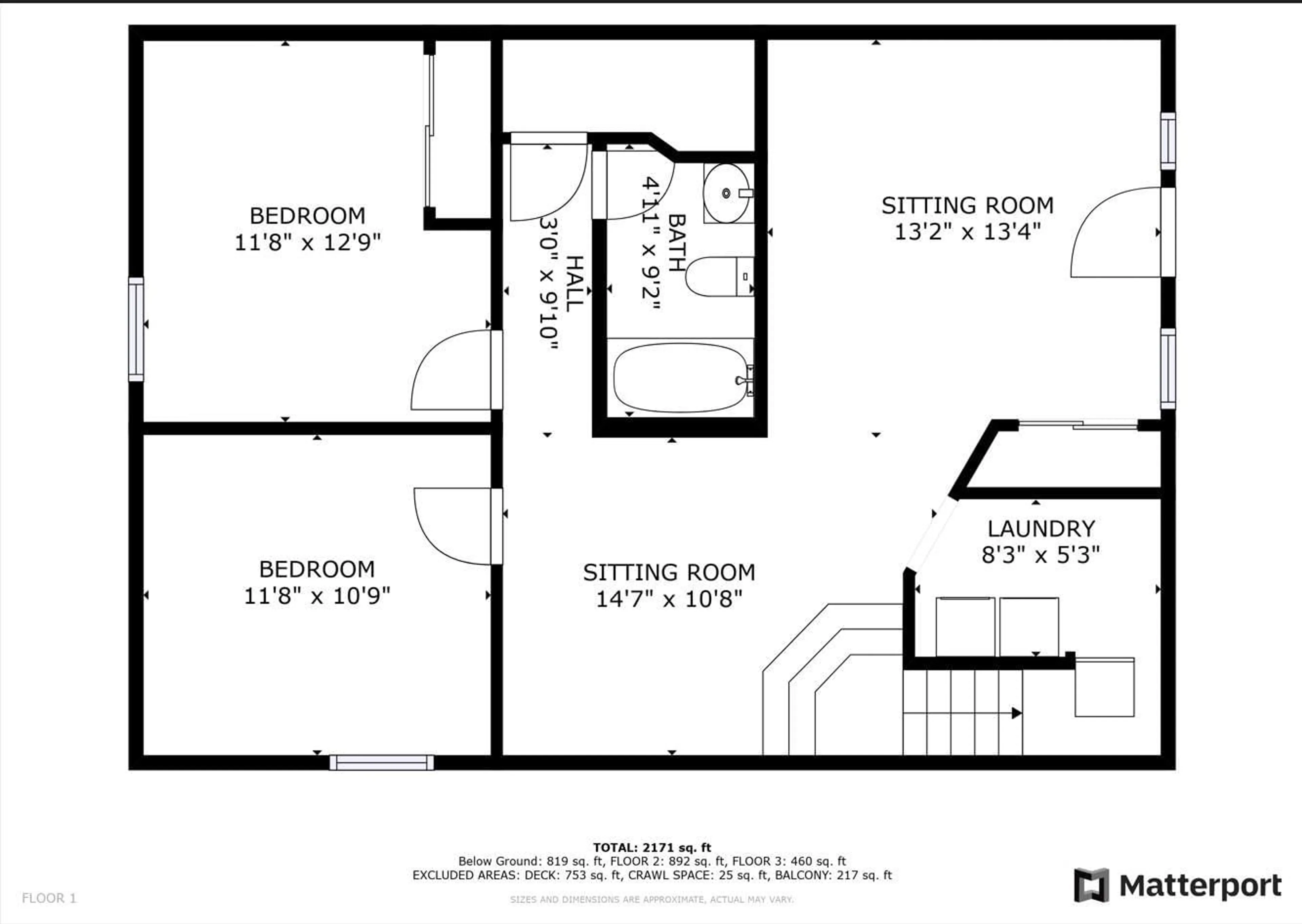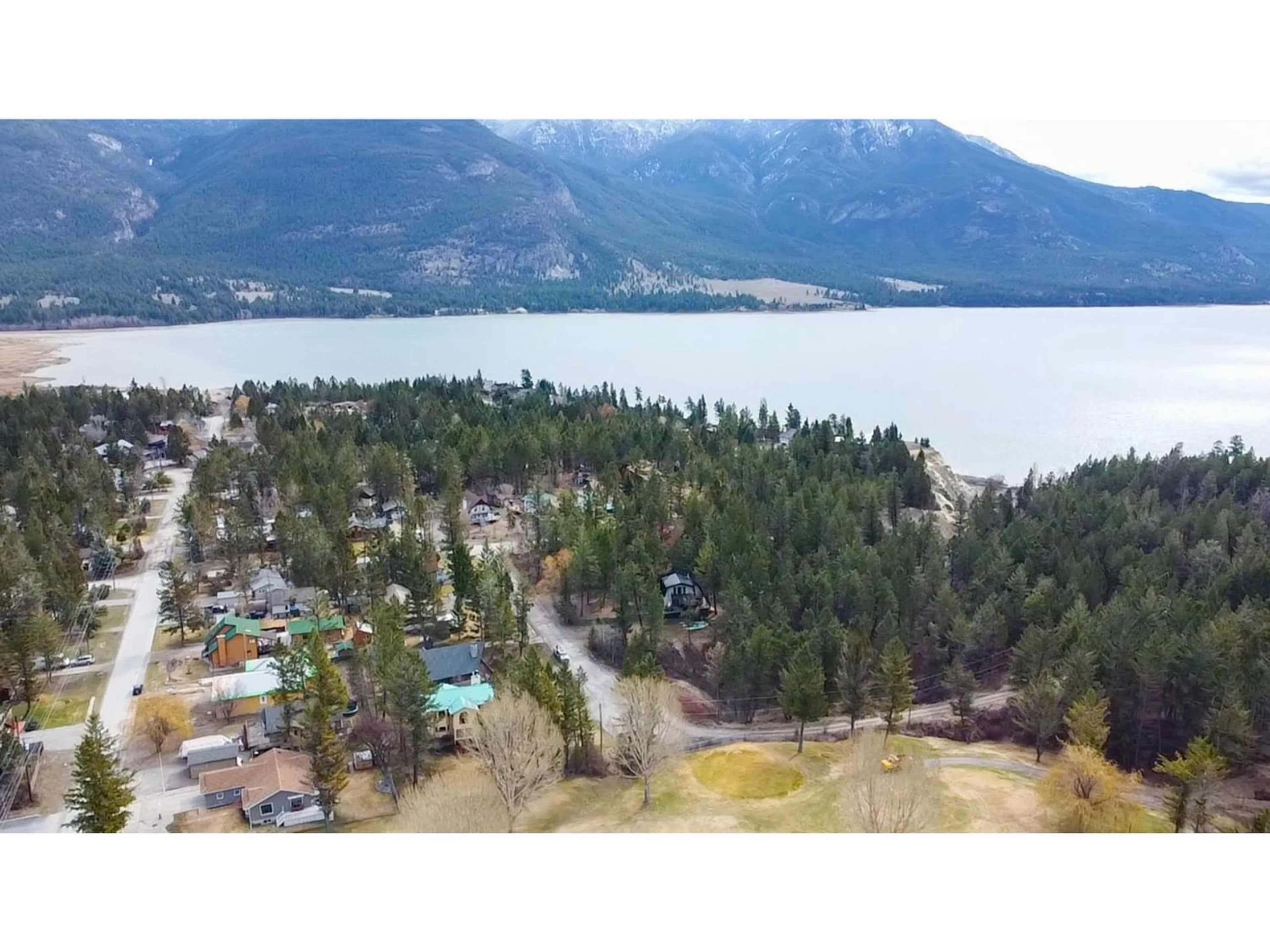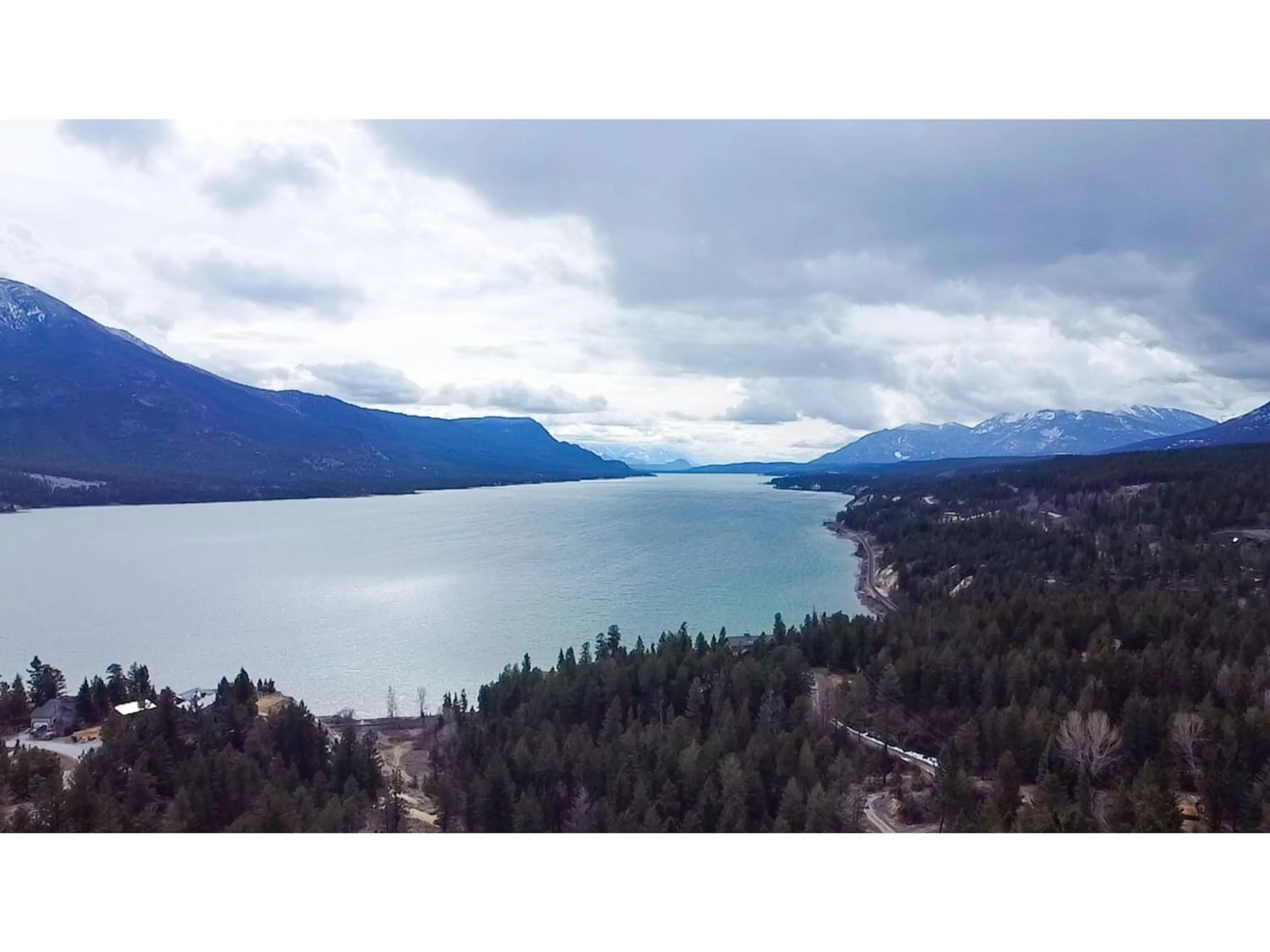4528 COLUMBIA PLACE, Fairmont Hot Springs, British Columbia V0B1L1
Contact us about this property
Highlights
Estimated ValueThis is the price Wahi expects this property to sell for.
The calculation is powered by our Instant Home Value Estimate, which uses current market and property price trends to estimate your home’s value with a 90% accuracy rate.Not available
Price/Sqft$321/sqft
Est. Mortgage$3,002/mo
Tax Amount ()-
Days On Market269 days
Description
Welcome to Columere Park, located along the shores of the Might Columbia Lake, Windermere's quieter sister! Prepare to be warmly embraced by this authentic lake cottage nestled in a peaceful corner of Columere Park. Tucked away behind the trees on a 0.4-acre lot, you will enjoy hours of peace and tranquility playing games, sitting by the fire, or just tossing a ball. You are flanked by Crown Land to the west, with views of Coy's Golf Course beyond. Spend the evening swapping stories on the massive deck, perfect for alfresco dinners, relaxation, or a well-deserved soak in the hot tub. Enjoy entertaining in the large, bright open concept living/dining area which is open to the loft above. The kitchen and upper bathroom have been upgraded that blend a touch modernity with the classic cottage motif. The Master bedroom has its own bathroom entrance and a patio door that leads to a covered area and the hot tub. The loft area is perfect for those weekends when extra lake enthusiasts join in. There is plenty of scatter space, an additional bedroom, and a wonderful wrap around deck. The lower level is also perfect for scatter space and has 2 spacious bedrooms, rec room and a full bathroom. Got Toys? You will LOVE the storage space in the heated shop, and additional storage to the rear of the carport. Columere is long been one of the valley's most sot after lake communities with a private beach, boat launch and marina. Take the extra drive south and come discover your family's new lake address on Columbia Lake! (id:39198)
Property Details
Interior
Features
Above Floor
Loft
19'3 x 25'1Bedroom
11'8 x 10'4Exterior
Features
Parking
Garage spaces 8
Garage type -
Other parking spaces 0
Total parking spaces 8




