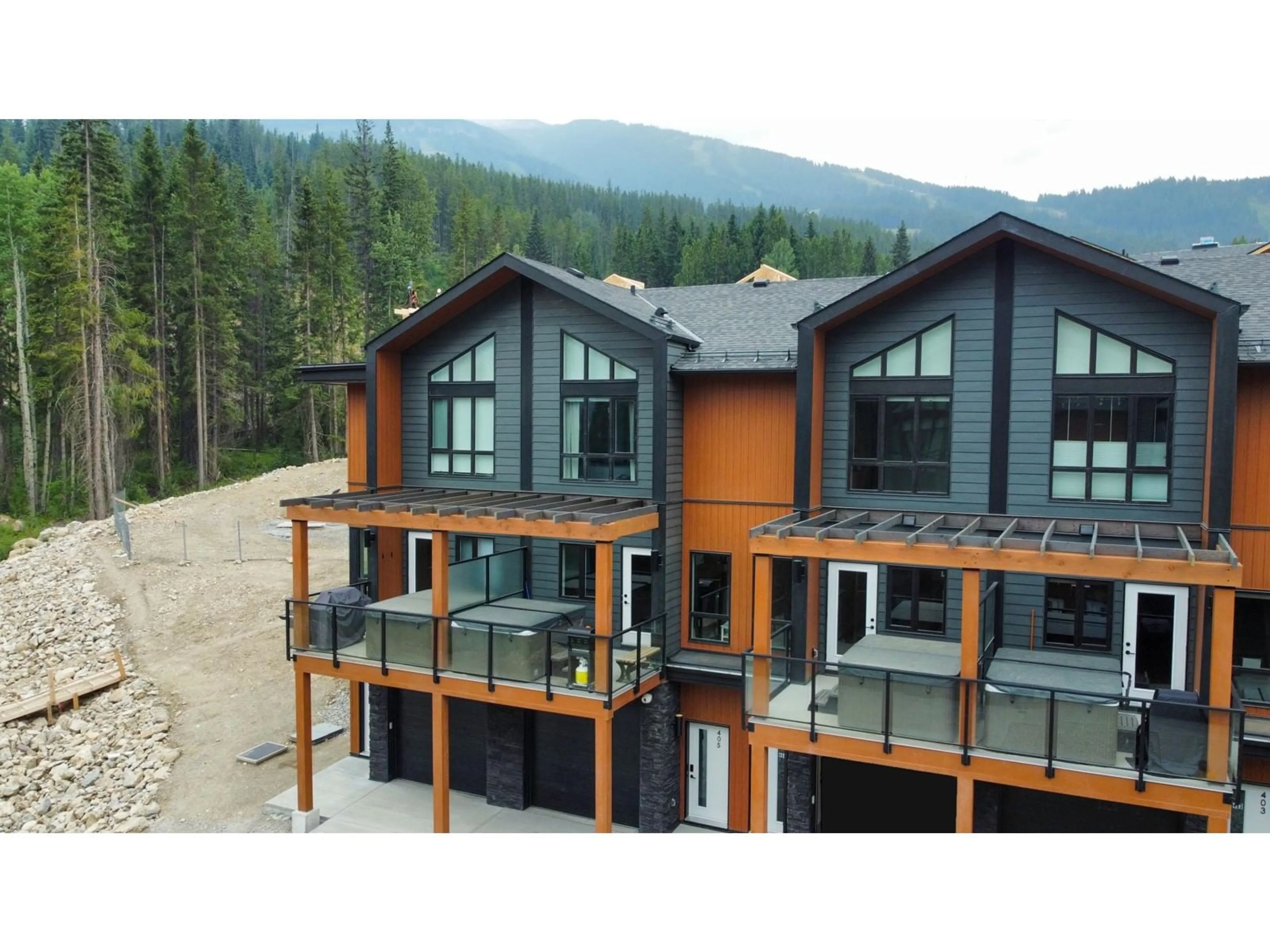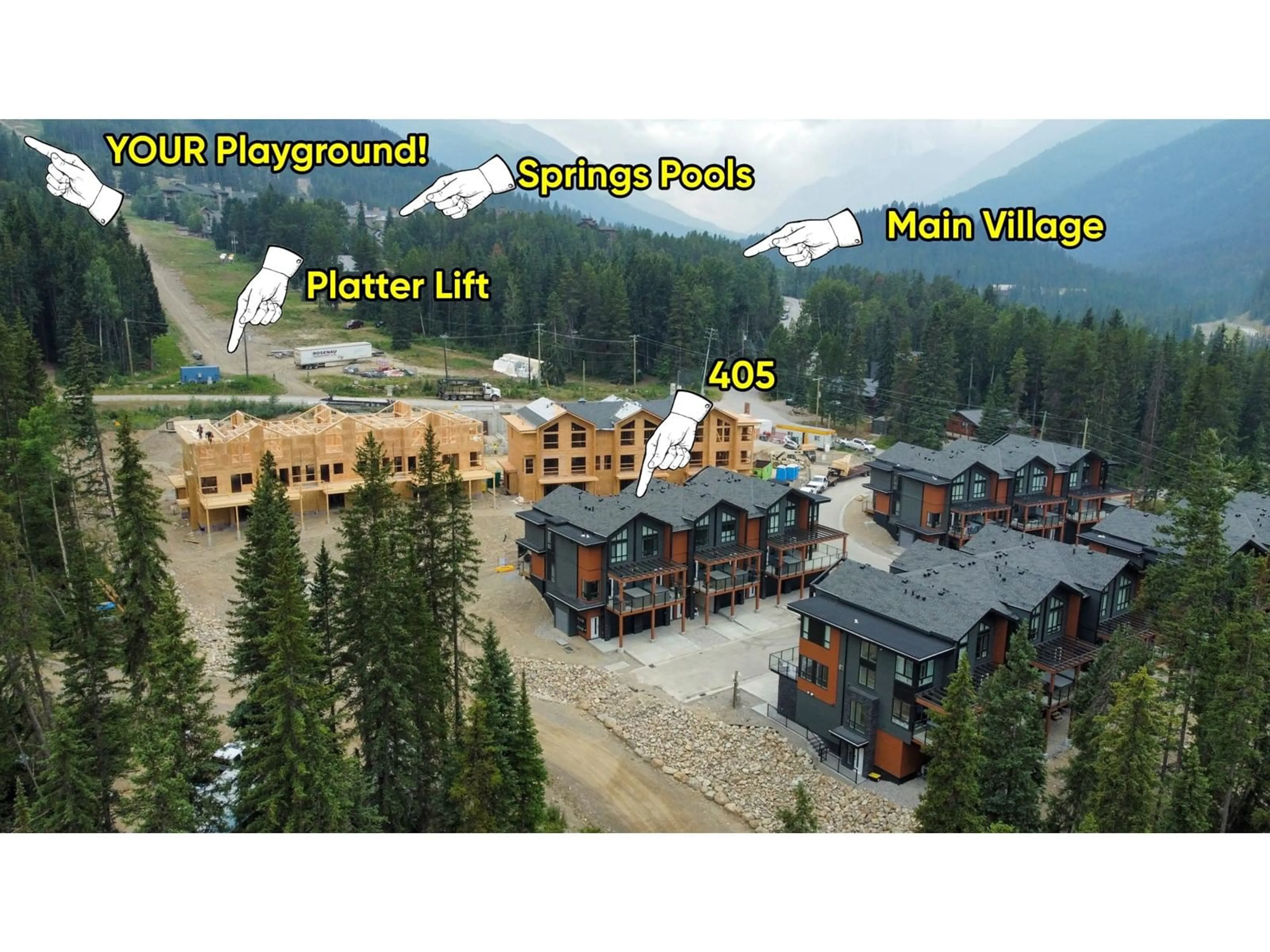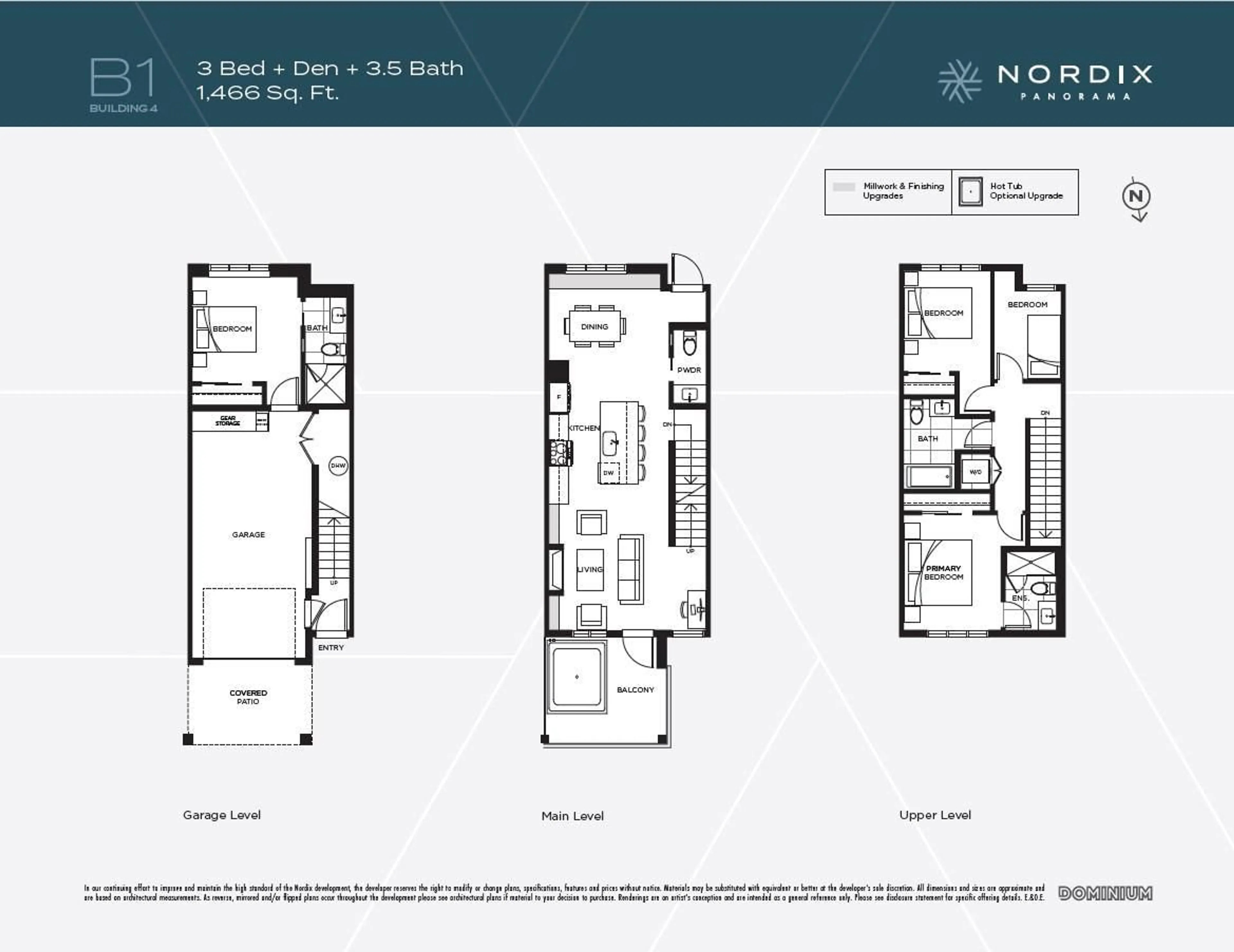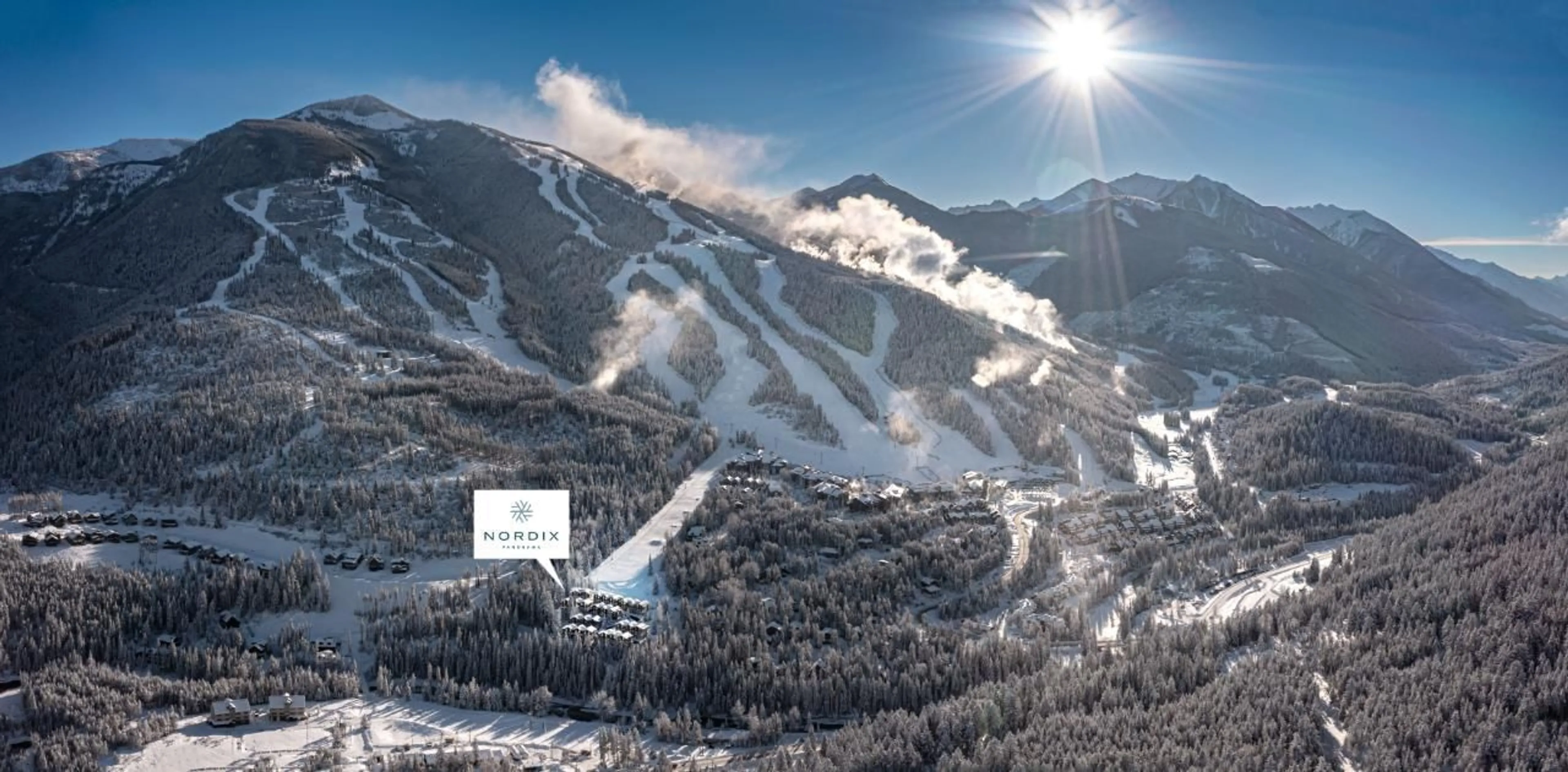2166 PANORAMA Drive Unit# 405, Panorama, British Columbia V0A1T0
Contact us about this property
Highlights
Estimated ValueThis is the price Wahi expects this property to sell for.
The calculation is powered by our Instant Home Value Estimate, which uses current market and property price trends to estimate your home’s value with a 90% accuracy rate.Not available
Price/Sqft$691/sqft
Est. Mortgage$4,252/mo
Maintenance fees$382/mo
Tax Amount ()-
Days On Market142 days
Description
Welcome to Nordix Panorama! Modern, Scandinavian inspired slopeside townhomes at the base of the Silver Platter. This is the very first re-sale in Nordix, this unit is being sold completely TURN-KEY with NO GST! Enjoy spacious, bright living with 9' ceilings on the main floor and vaulted ceilings on the upper floor complete with large windows to let all the sunshine to pour in. The main level open concept kitchen and living room is perfect for entertaining or relaxing after a fun day on the slopes, a round at Greywolf or exploring in Panorama's renowned Bike Park, or soak up the day in your hot tub with a million dollar view! Your kitchen features stainless appliances and sophisticated Silestone countertops and backsplashes. This townhome has a spacious bedroom on the ground level with a 3 piece ensuite. The upper level has towering vaulted ceilings with massive windows in the spacious master bedroom with full ensuite, large bedroom and additional bunkroom with TRIPLE bunks! There is also a large family bathroom and laundry area on the top level. This is the first new complex development at Panorama since 2006 and the timing couldn't be better as Panorama continues to secure their position as a global destination resort! Call your Realtor today and see all that Nordix Panorama has to offer! (id:39198)
Property Details
Interior
Features
Second level Floor
4pc Ensuite bath
Bedroom
6'6'' x 8'3''Bedroom
8'5'' x 9'10''Primary Bedroom
9'6'' x 11'3''Exterior
Features
Parking
Garage spaces 2
Garage type Attached Garage
Other parking spaces 0
Total parking spaces 2
Condo Details
Inclusions




