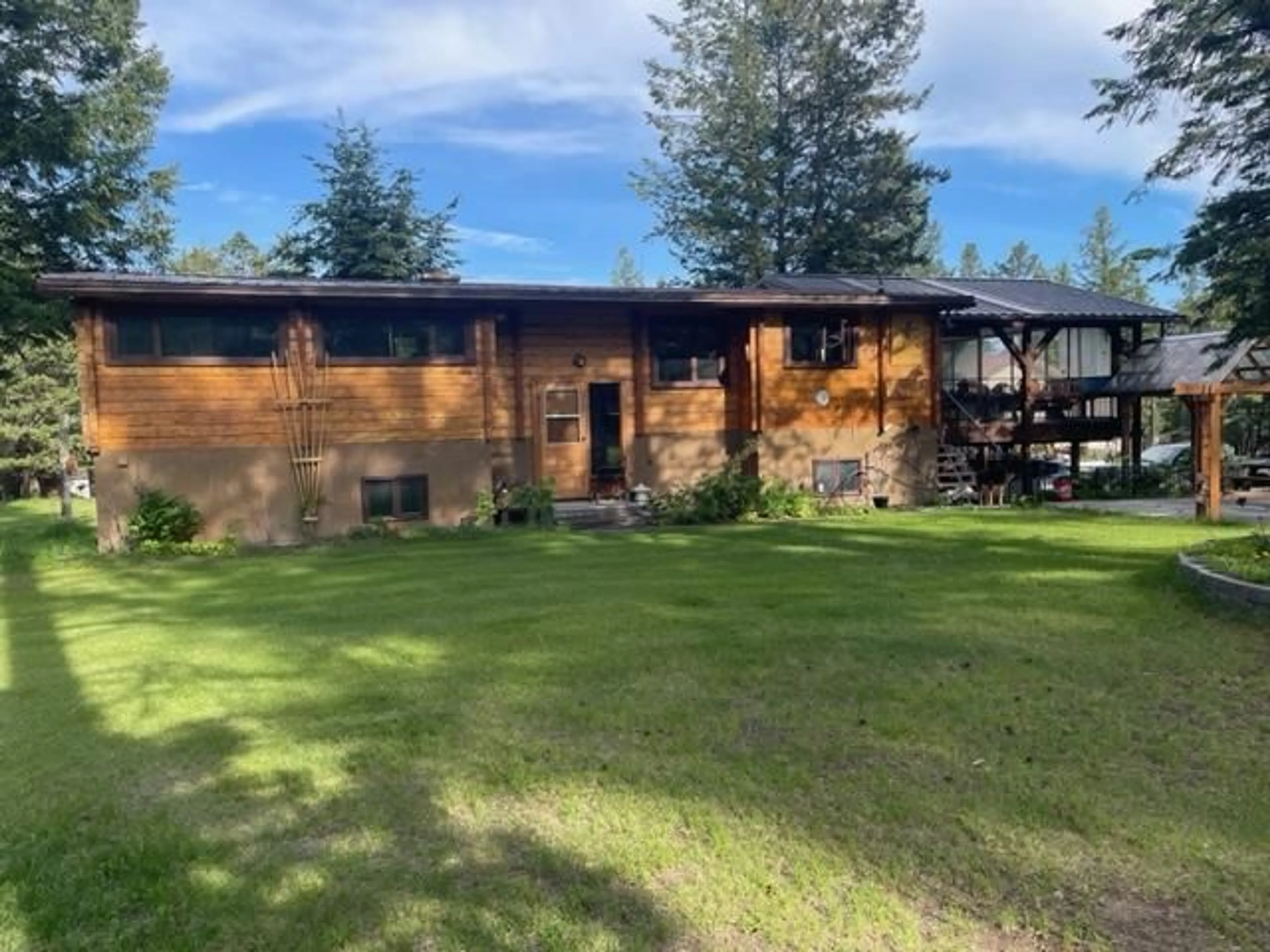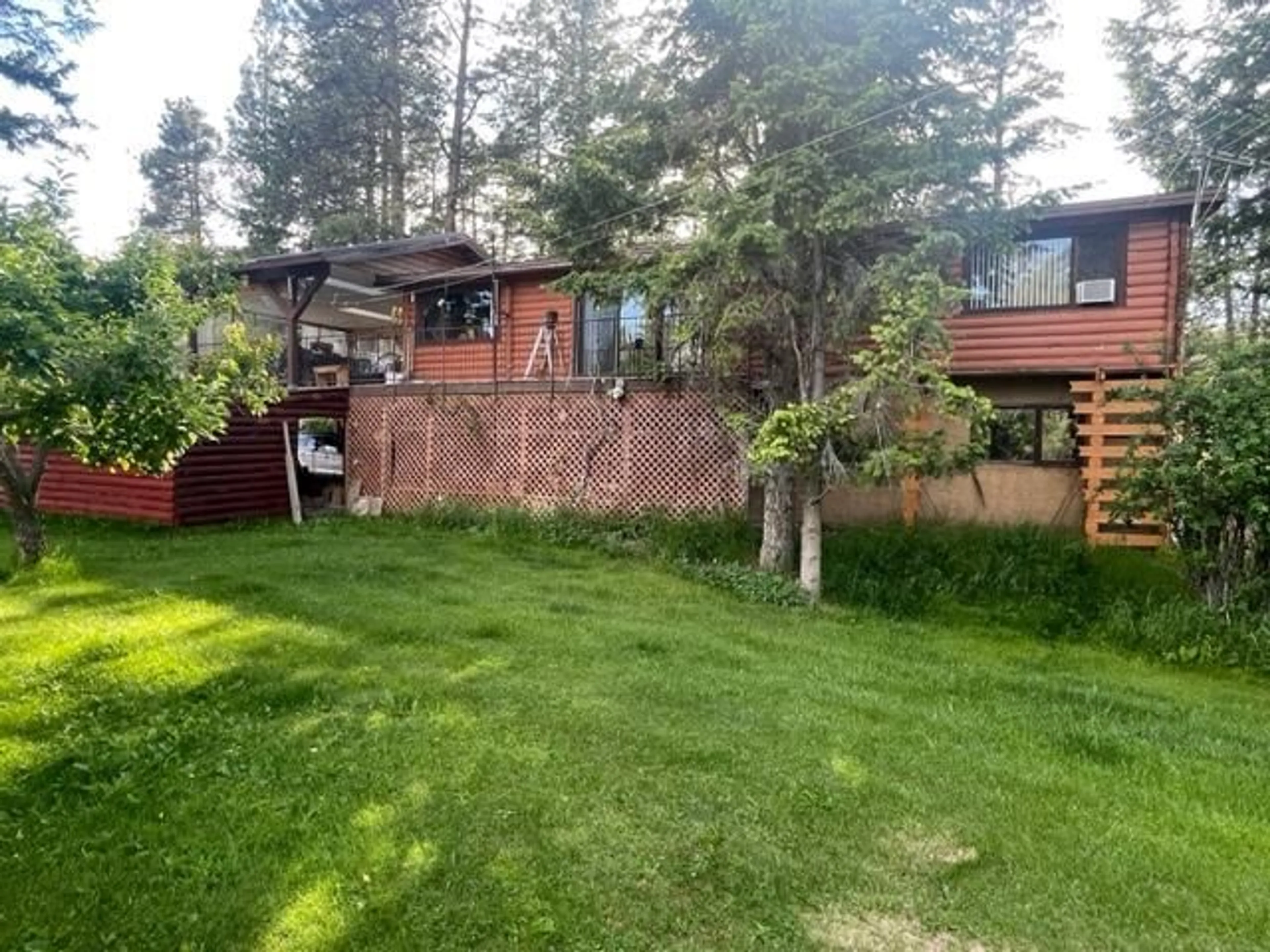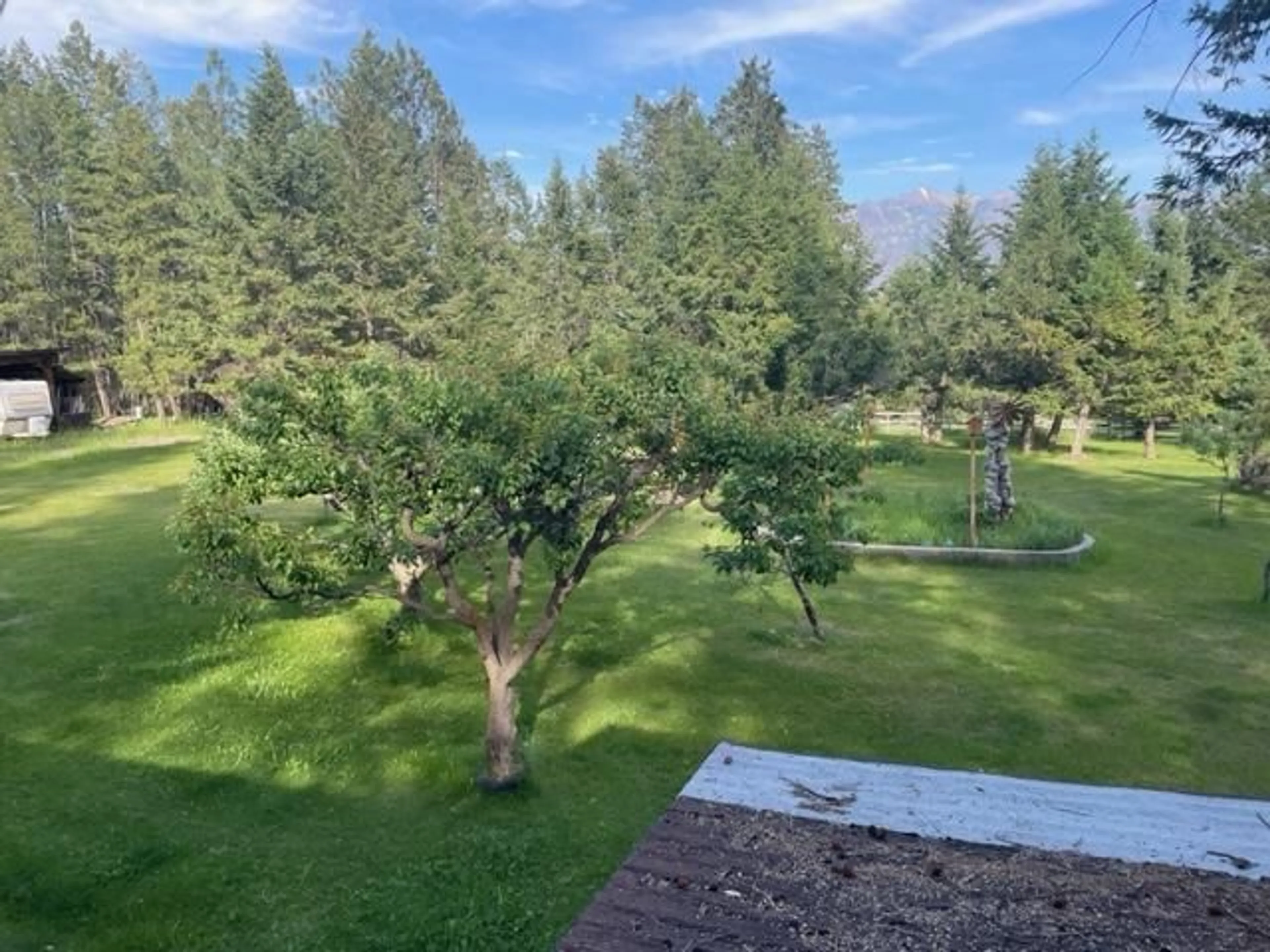4007 GADSBY Road, Ta Ta Creek, British Columbia V0B2K0
Contact us about this property
Highlights
Estimated ValueThis is the price Wahi expects this property to sell for.
The calculation is powered by our Instant Home Value Estimate, which uses current market and property price trends to estimate your home’s value with a 90% accuracy rate.Not available
Price/Sqft$340/sqft
Est. Mortgage$3,758/mo
Tax Amount ()-
Days On Market100 days
Description
Located in the community of Tata Creek on a secluded 4.42 acre s, this is true country living. Just seeing those gorgeous Rocky Mountains off the 24x24 covered deck which is screened in for protection from the weather. The home features 1284 sqft per floor with vaulted ceilings, 3 bedrooms, 1.5 baths, large rec room down with cozy wood stove plus a games room. On the property is a 22x36 garage converted to a workshop as well as a 35x40 garage with 14' ceilings making for an ideal place for large equipment and trucks. If true country living is in your life plan, this property provides lots of space for your growing family. We have fruit trees and coy pond water feature, fenced in garden area plus so much more! (id:39198)
Property Details
Interior
Features
Basement Floor
Storage
14'0'' x 9'0''Recreation room
19'0'' x 13'10''Utility room
9'0'' x 13'0''Laundry room
11'0'' x 6'0''Exterior
Features
Property History
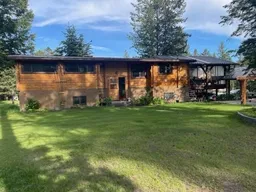 22
22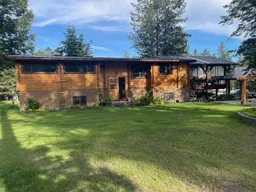 22
22
