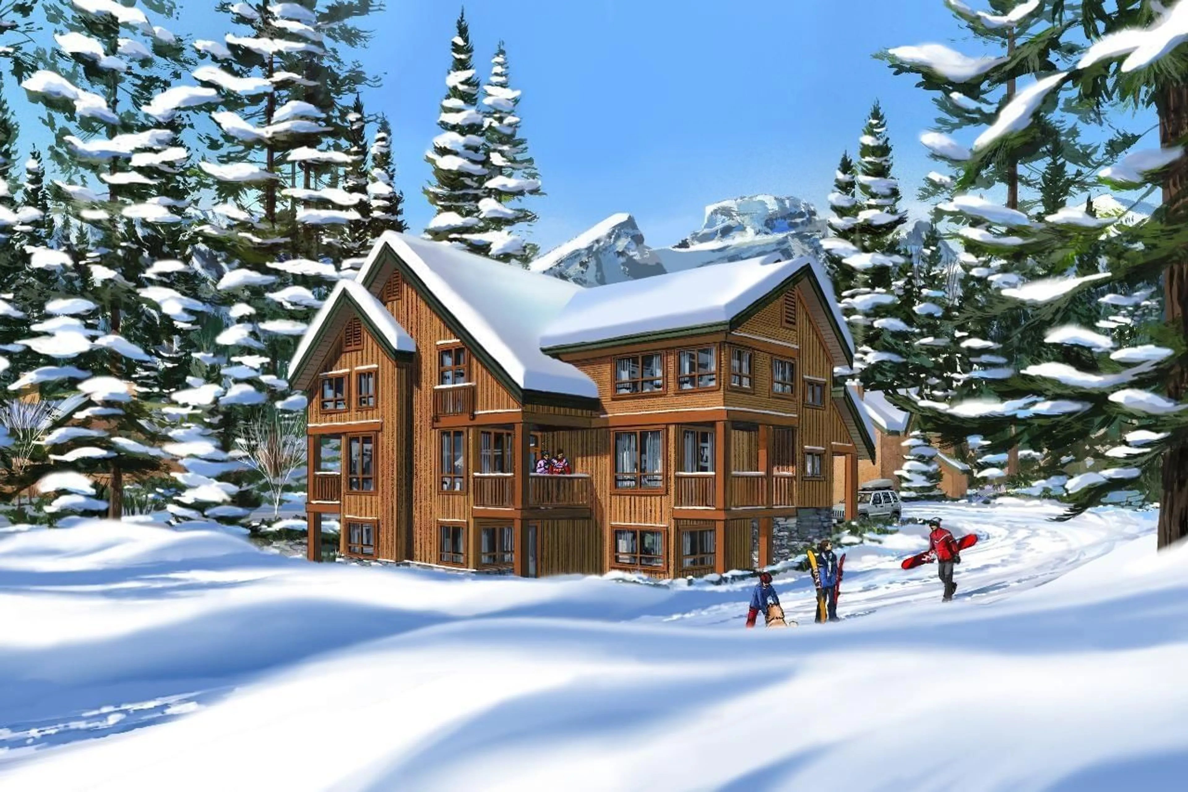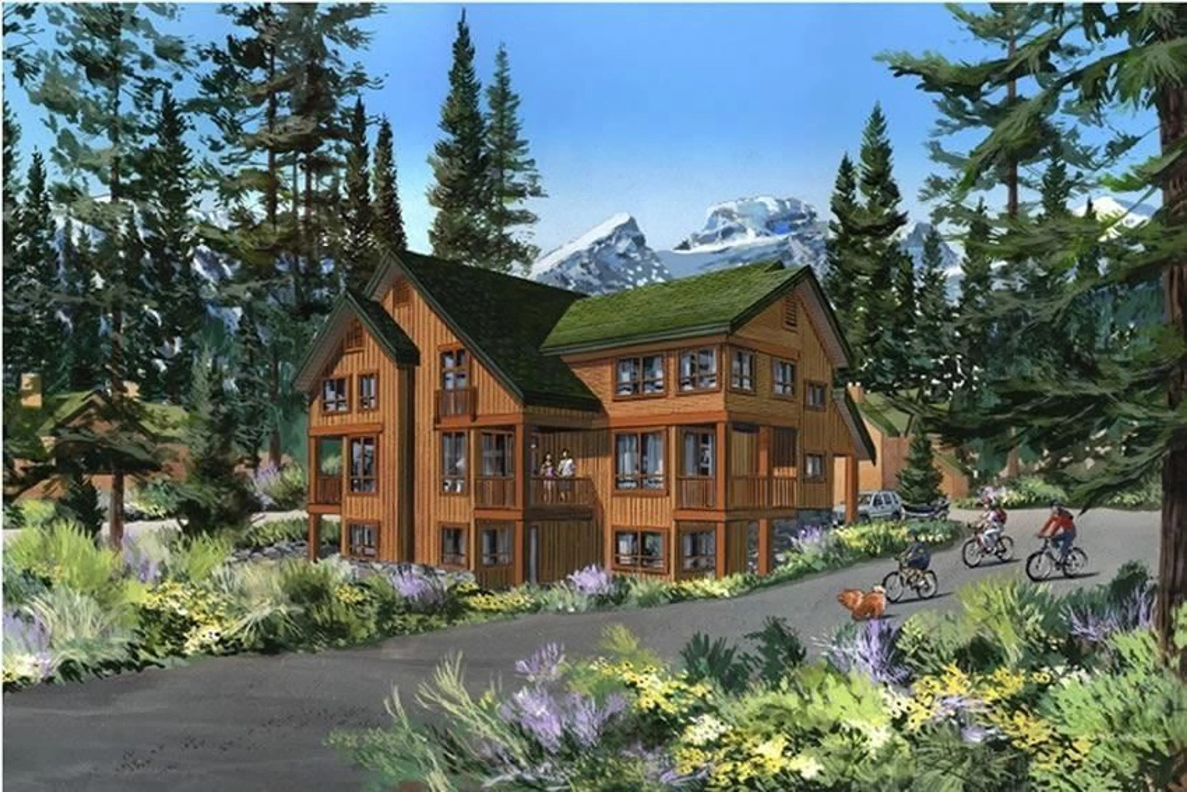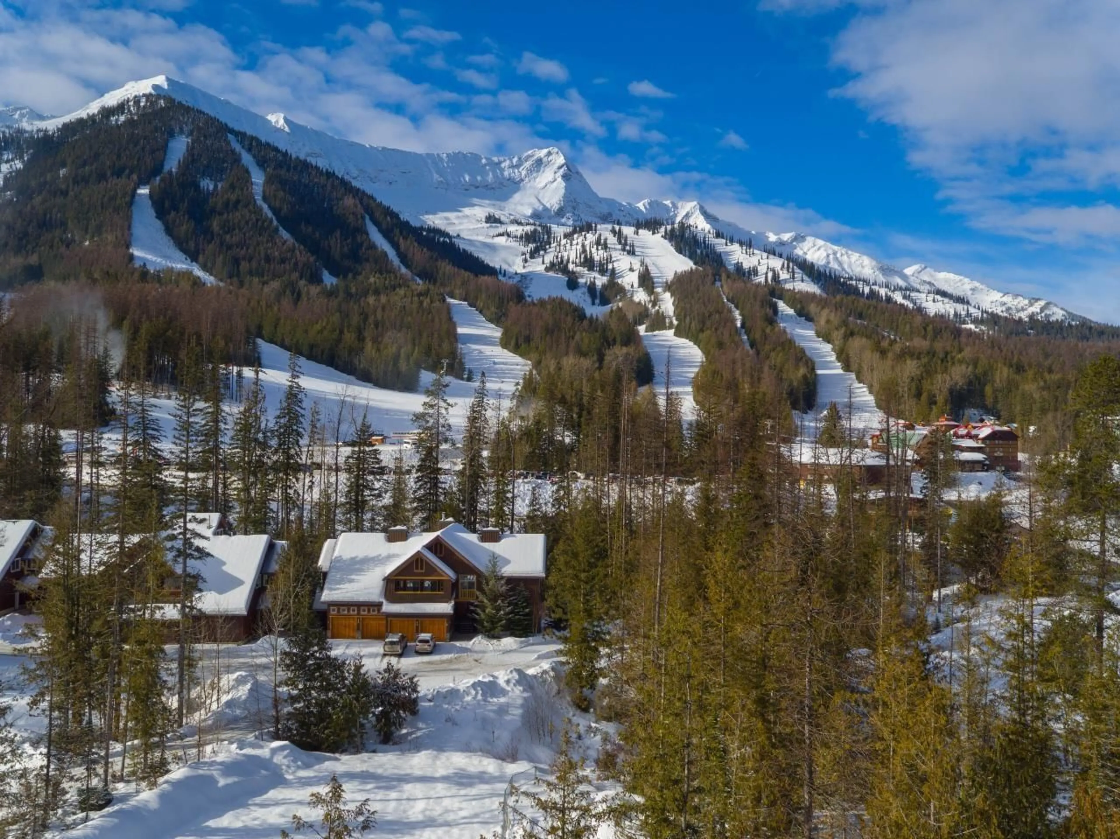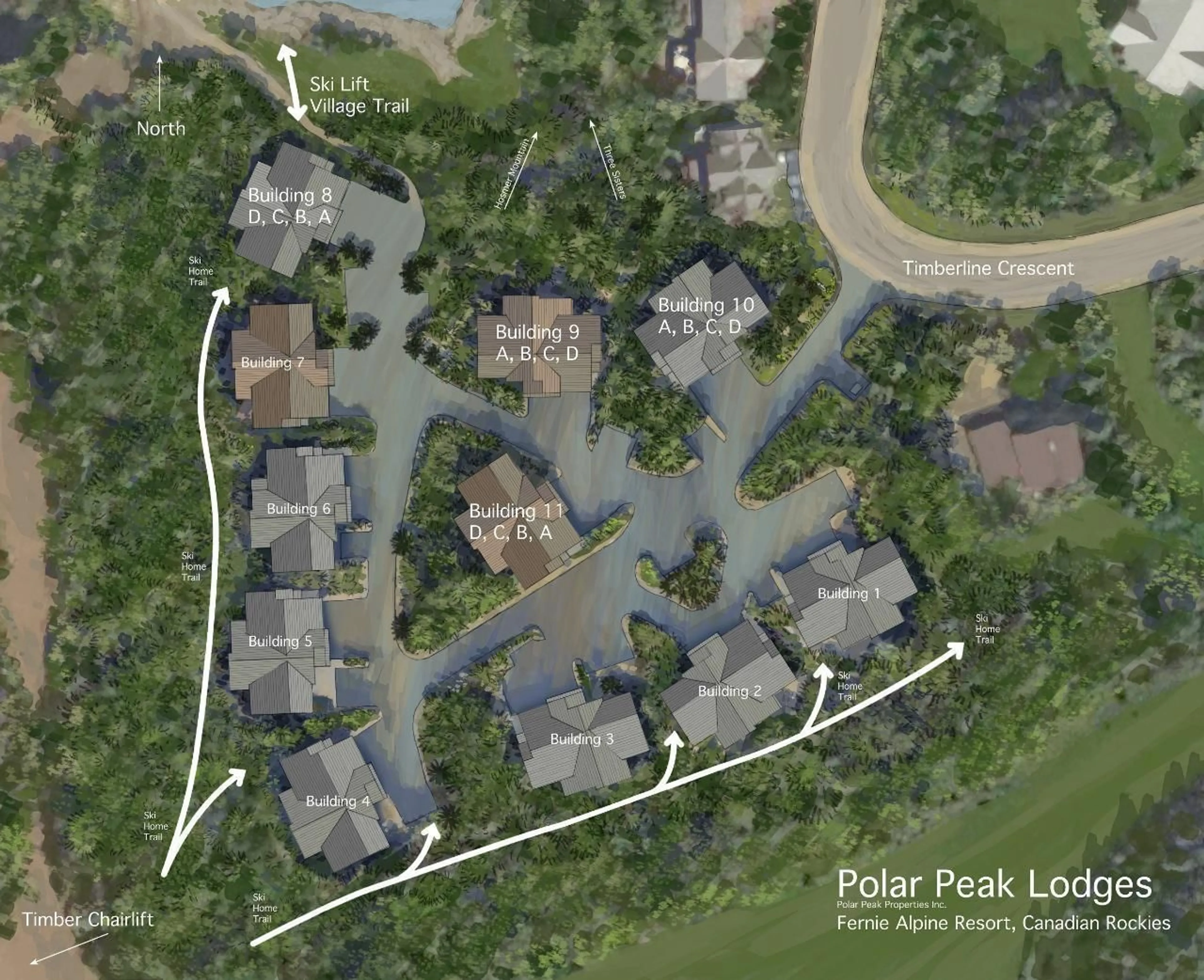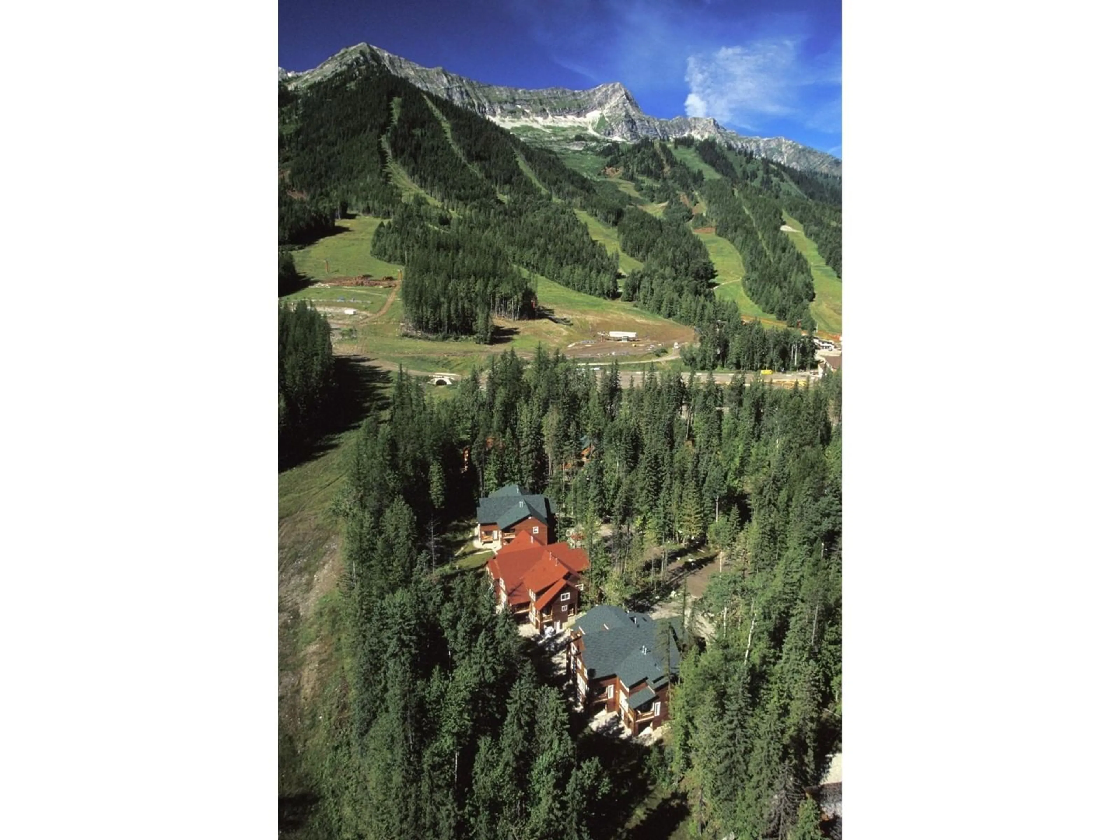4576 TIMBERLINE Crescent Unit# 40, Fernie, British Columbia V0B1M5
Contact us about this property
Highlights
Estimated ValueThis is the price Wahi expects this property to sell for.
The calculation is powered by our Instant Home Value Estimate, which uses current market and property price trends to estimate your home’s value with a 90% accuracy rate.Not available
Price/Sqft$788/sqft
Est. Mortgage$7,039/mo
Maintenance fees$560/mo
Tax Amount ()-
Days On Market314 days
Description
Polar Peak Lodges, a private development of 40 homes, is uniquely located at the center of Fernie Alpine Resort and a four-minute walk to the Elk Chair. Polar Peak Lodges 40, a sought-after corner home will be move-in ready summer 2024 and has three floors of expansive living space, with large windows in three walls. This new home features a large main floor living space, with a large living room, dining room and a living room balcony for evening sun and with incredible views of forest and trails at Fernie Alpine Resort. The fully equipped luxury kitchen has Thermador Professional Series appliances, ample storage and a side pantry, quartz counter tops and a separate beverage center with fridge. The basement is a large and functional, with space for a huge TV, basement walk-out, versatile 4th bedroom or office space, two-piece laundry appliances, gear storage and a 3-piece bathroom with tile floors. Upstairs, an expansive master suite and windows on two walls, a large walk-in closet, and a master ensuite bathroom with European wall toilets, heated Duravit toilet seat, stand-alone soaker tub and Italian tiles in showers and on the floors, installed with the Schluter waterproofing system. Heated bathroom in lower level. Two good-sized bedrooms, a three-piece bathroom and closet on the third floor. Installed air conditioning and heat pump for thermal comfort. A perfect full-time residence or seasonal home has an attached single car garage, fully insulated and complete with ski and bike storage space and an EV car charger. (id:39198)
Property Details
Interior
Features
Second level Floor
4pc Ensuite bath
Primary Bedroom
16'5'' x 12'6''Bedroom
12'2'' x 10'6''Bedroom
12'2'' x 10'4''Exterior
Features
Parking
Garage spaces 2
Garage type Attached Garage
Other parking spaces 0
Total parking spaces 2
Condo Details
Inclusions
Property History
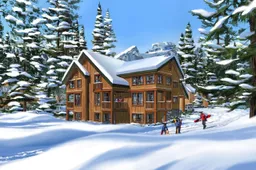 80
80
