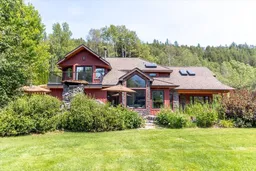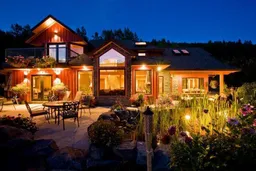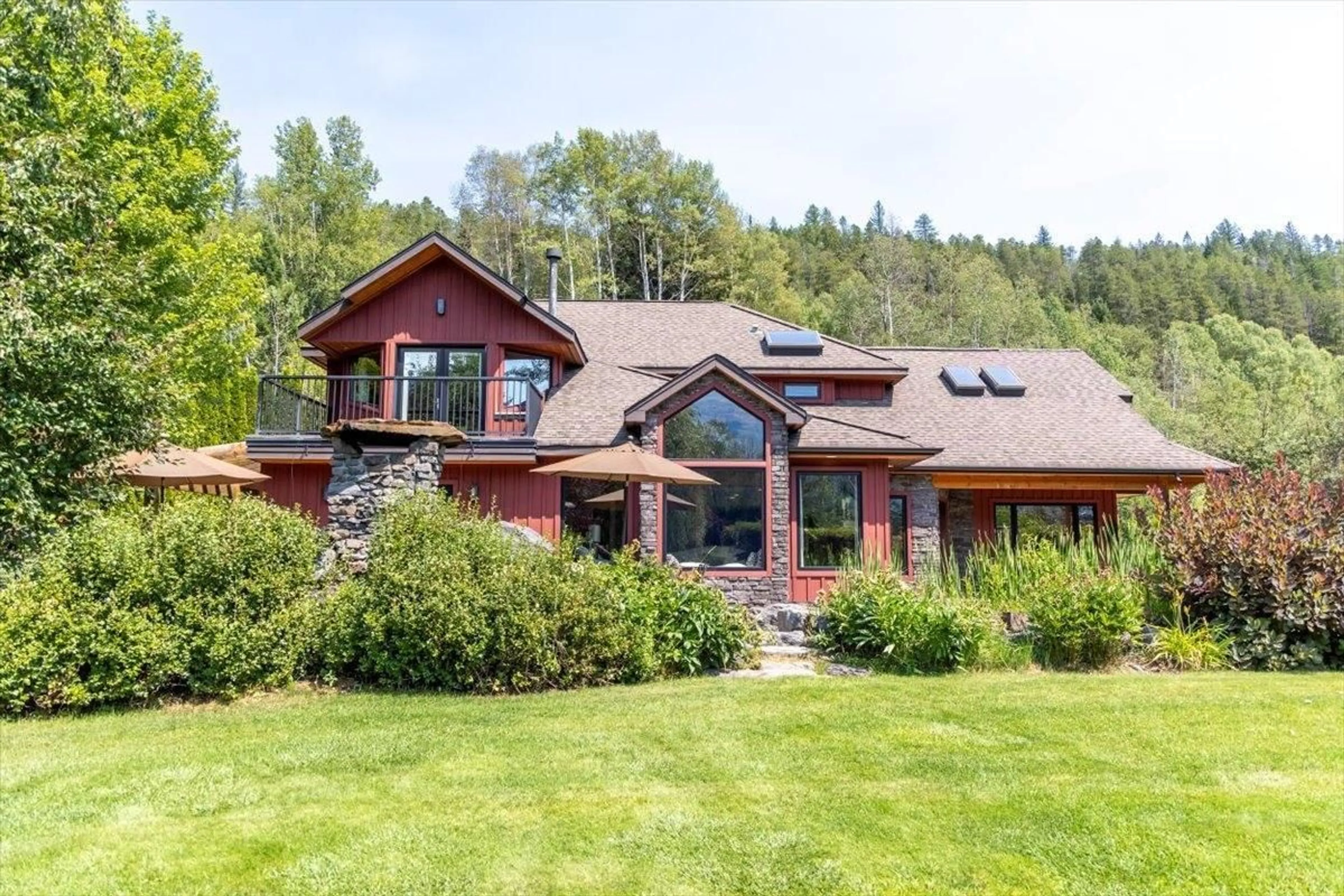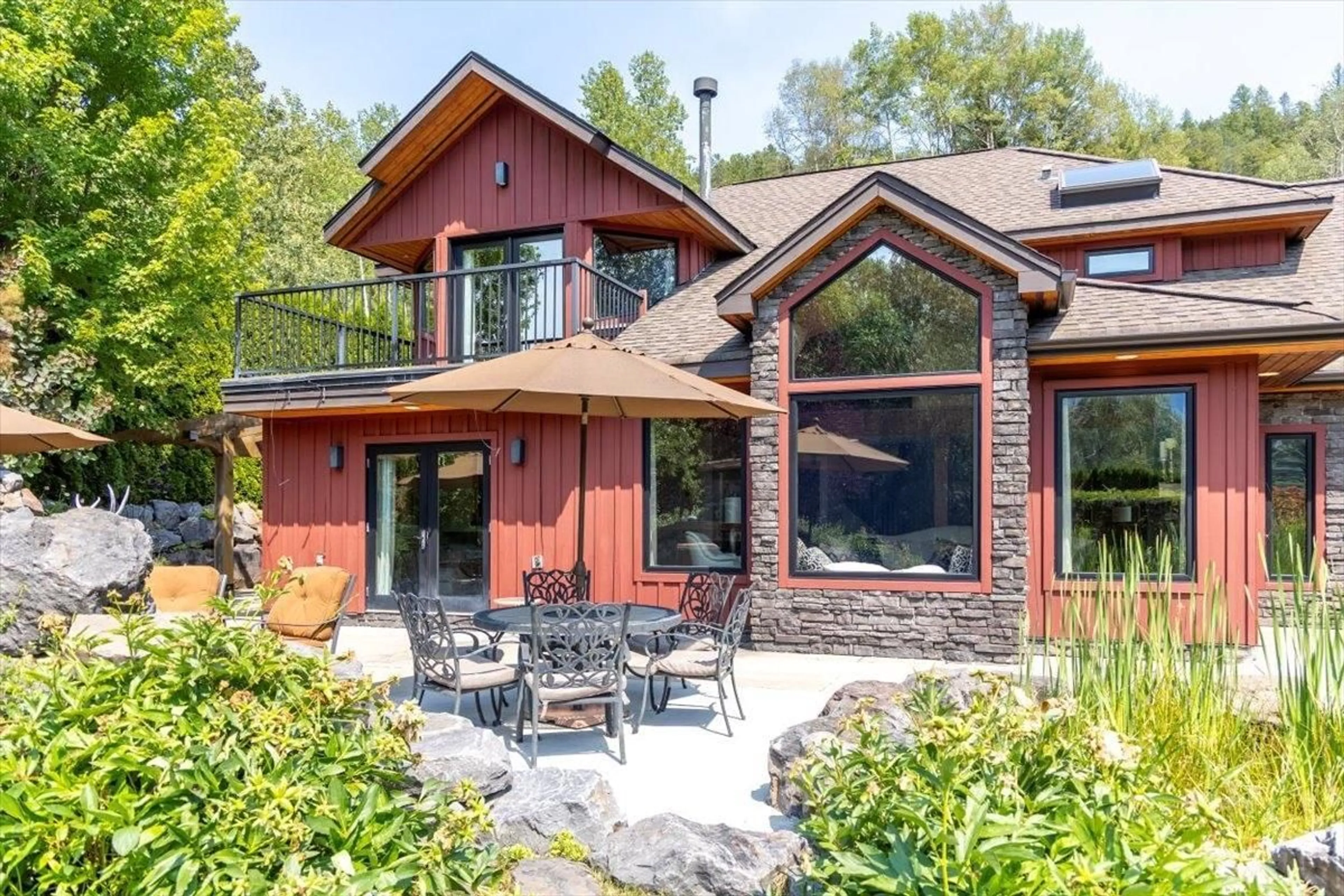3988 MCGIVERIN Road, Fernie, British Columbia V0B1M4
Contact us about this property
Highlights
Estimated ValueThis is the price Wahi expects this property to sell for.
The calculation is powered by our Instant Home Value Estimate, which uses current market and property price trends to estimate your home’s value with a 90% accuracy rate.Not available
Price/Sqft$332/sqft
Est. Mortgage$7,816/mo
Tax Amount ()-
Days On Market104 days
Description
Offering some of the most amazing views in the Valley, this home features over 5500 sq ft of living space situated on a private one acre lot. Ideally set up for entertaining guest and family, the main floor of this home features a massive great room with large windows, gas fireplace, and space a dining table for 12. The kitchen is located adjacent to the great room, with chef quality appliances, stone countertops and a large kitchen island with breakfast bar. Upstairs in the main home, there are 2 spacious guest bedrooms, Master suite with ensuite and walk in closet and patio space for taking in the views. There is also an attached 3 bay garage, that is insulated, heated and offers all the space you will need for vehicles and toys. Above the garage lies the 2 bedroom fully contained suite, with a full kitchen, bathroom, and private balcony overlooking the property. Outside, the property has been extensively landscaping with mature trees throughout, a pond, a large stone patio, fireplace and a pizza oven. This is a one of kind home located just 10 minutes from Fernie Alpine Resort or 5 minutes from downtown Fernie. (id:39198)
Property Details
Interior
Features
Main level Floor
Foyer
13'7'' x 16'7''Foyer
16'7'' x 10'8''Recreation room
24'11'' x 23'5''4pc Bathroom
Exterior
Features
Property History
 76
76 49
49

