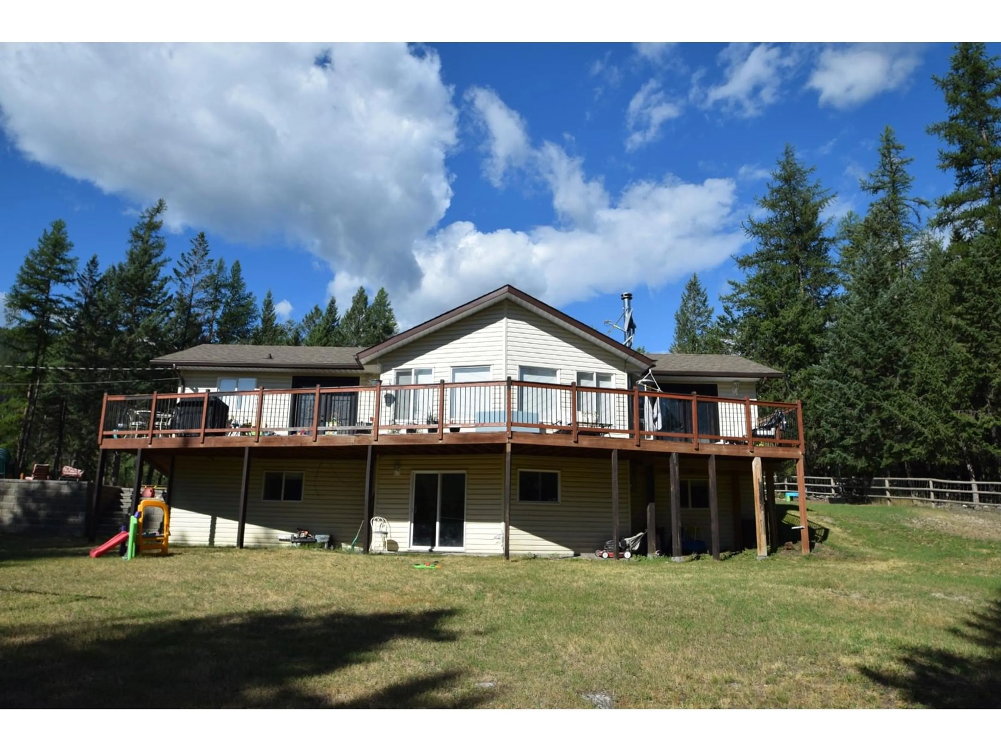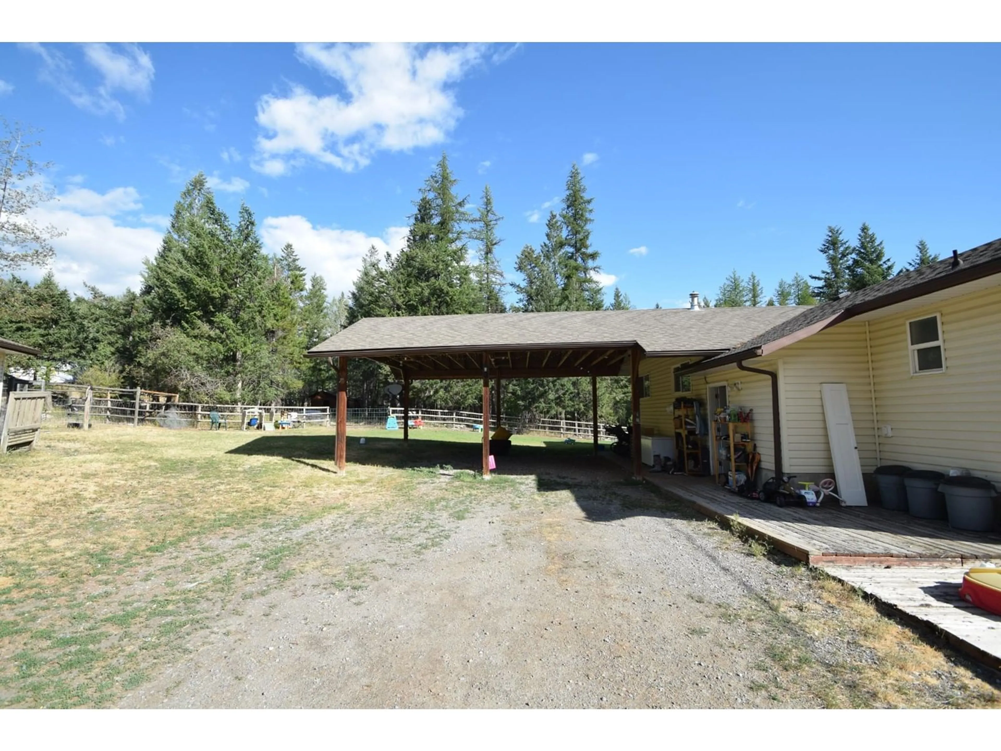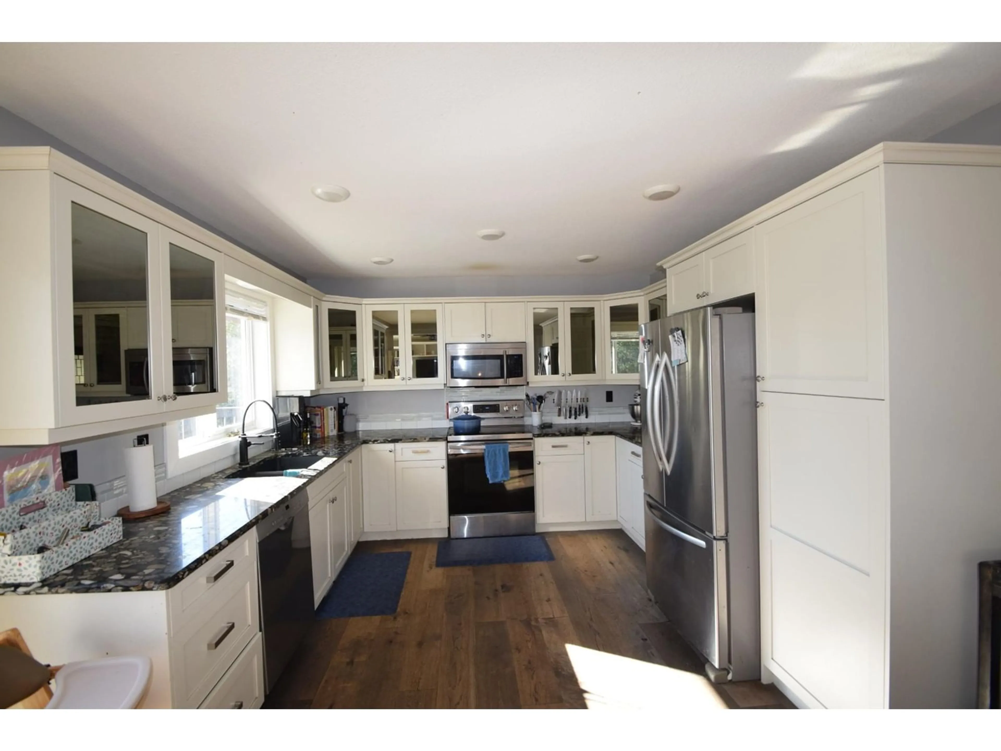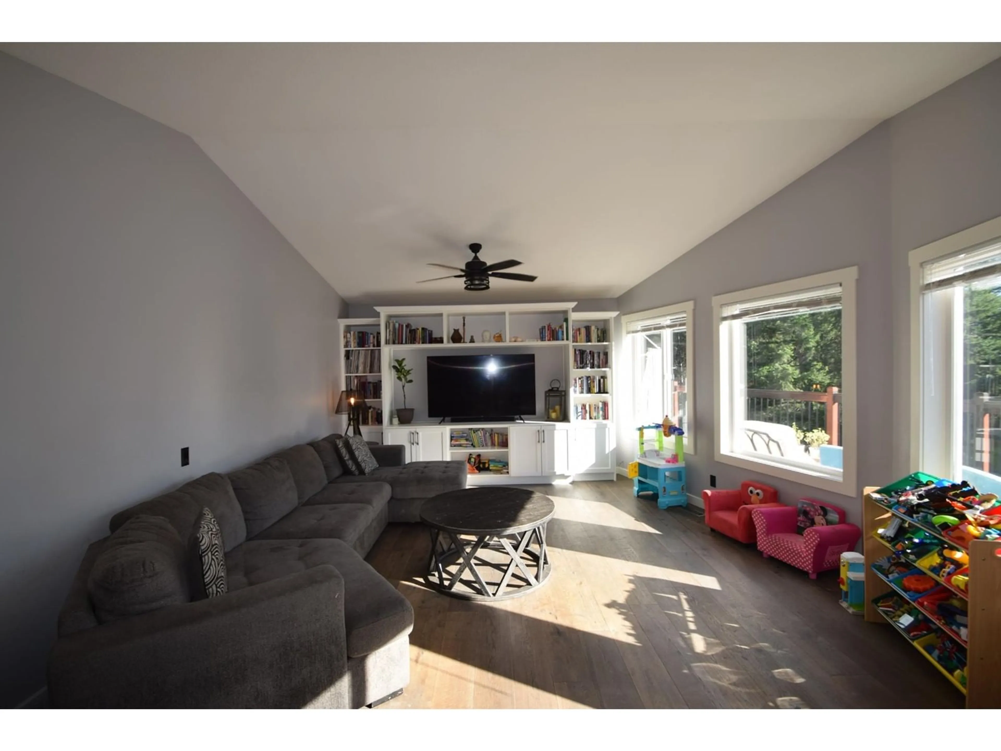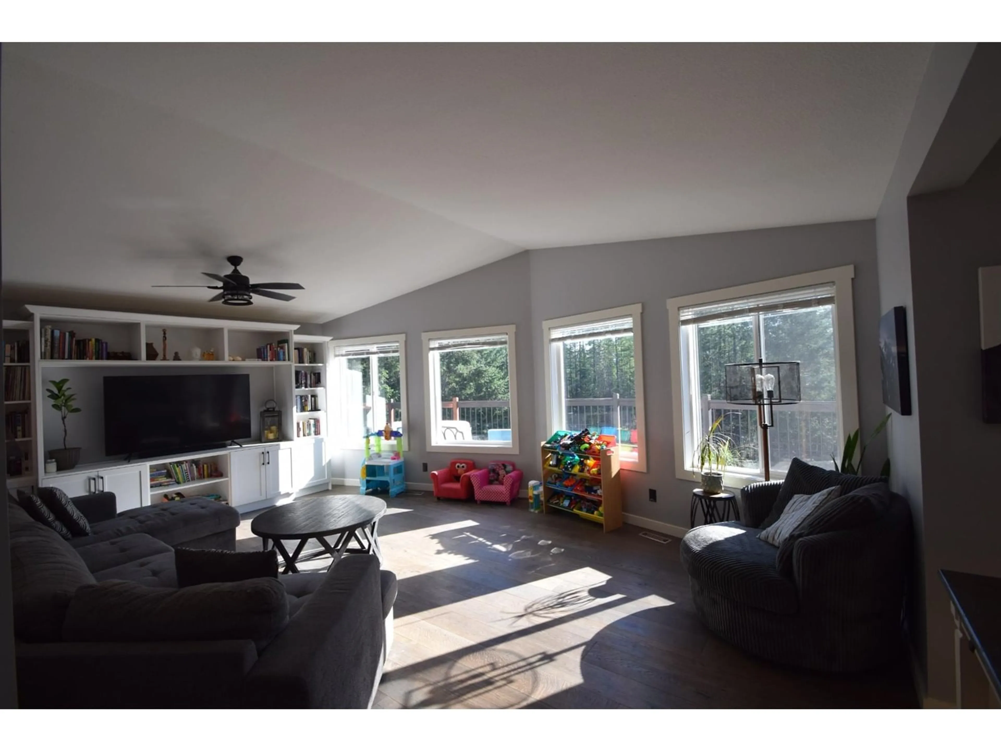3743 SIMPSON Road, Cranbrook, British Columbia V1C6T2
Contact us about this property
Highlights
Estimated ValueThis is the price Wahi expects this property to sell for.
The calculation is powered by our Instant Home Value Estimate, which uses current market and property price trends to estimate your home’s value with a 90% accuracy rate.Not available
Price/Sqft$362/sqft
Est. Mortgage$3,865/mo
Tax Amount ()-
Days On Market162 days
Description
If you've been longing for a home situated on 5 acres, your search ends here! This property offers everything you could need, including a spacious 2560 sq.ft. home, a double attached carport, a detached 24'x24' garage, and several outbuildings that are perfect for storage and especially suitable for horse enthusiasts. The open concept living area boasts vaulted ceilings in the living room, while the U-shaped kitchen has been updated with river-stone granite countertops, white subway tile , and stainless steel appliances. For hosting guests, you can entertain on the large front deck accessible through the double French doors in both the dining area and primary suite. The Primary suite features a European style ensuite complete with a corner soaker tub, a custom glass tile shower, granite countertops, tile floors, and a spacious walk-in closet. A second bedroom and a full bathroom with a custom glass tile shower can also be found on the main floor. Venture down to the walkout basement to discover two more bedrooms, another full bathroom, a large rec room with a cozy wood-burning stove, a laundry room, and a well-sized utility room that offers additional storage space. (id:39198)
Property Details
Interior
Features
Main level Floor
Bedroom
10'0'' x 9'3''4pc Bathroom
Primary Bedroom
13'0'' x 11'6''4pc Bathroom
Exterior
Features
Property History
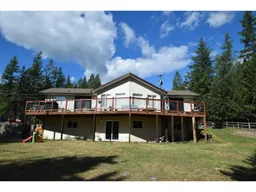 25
25
