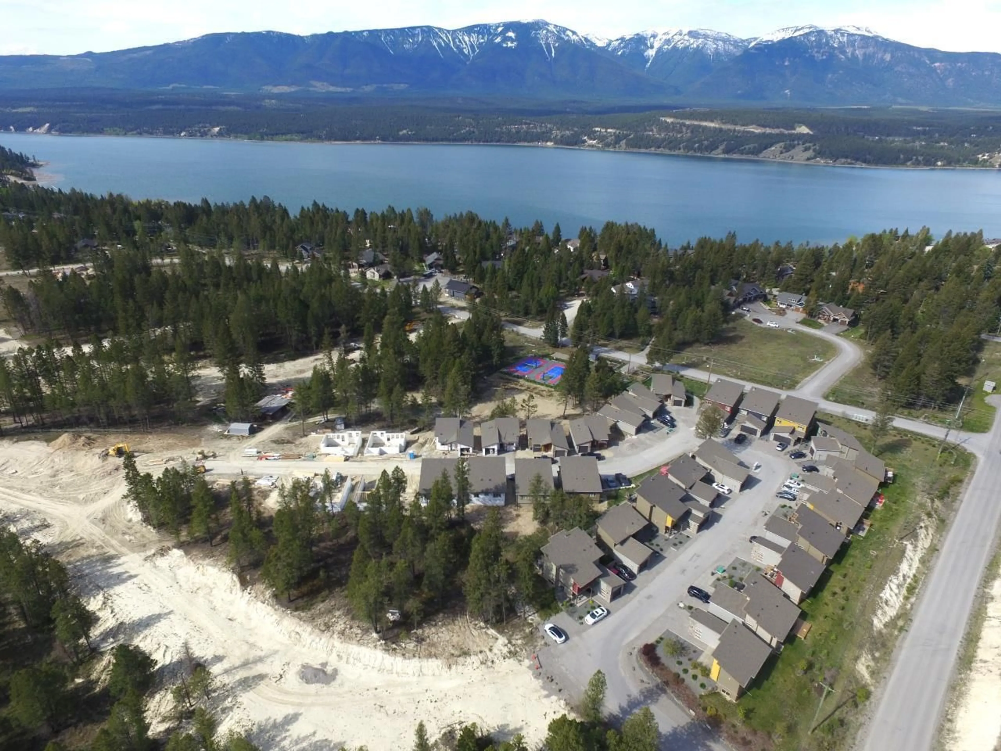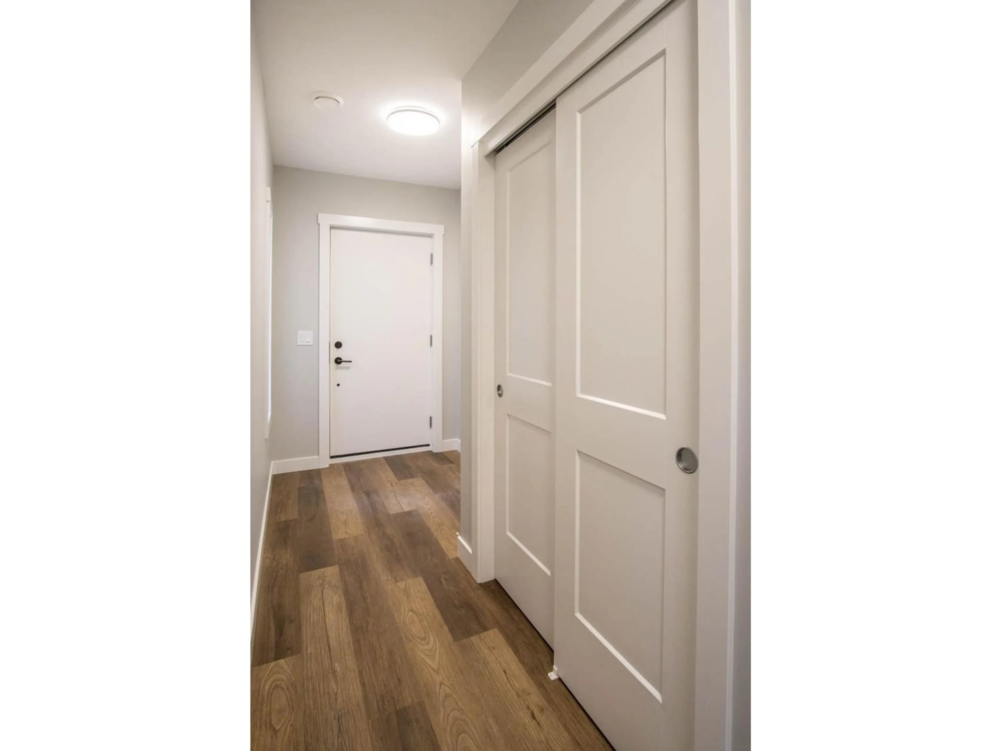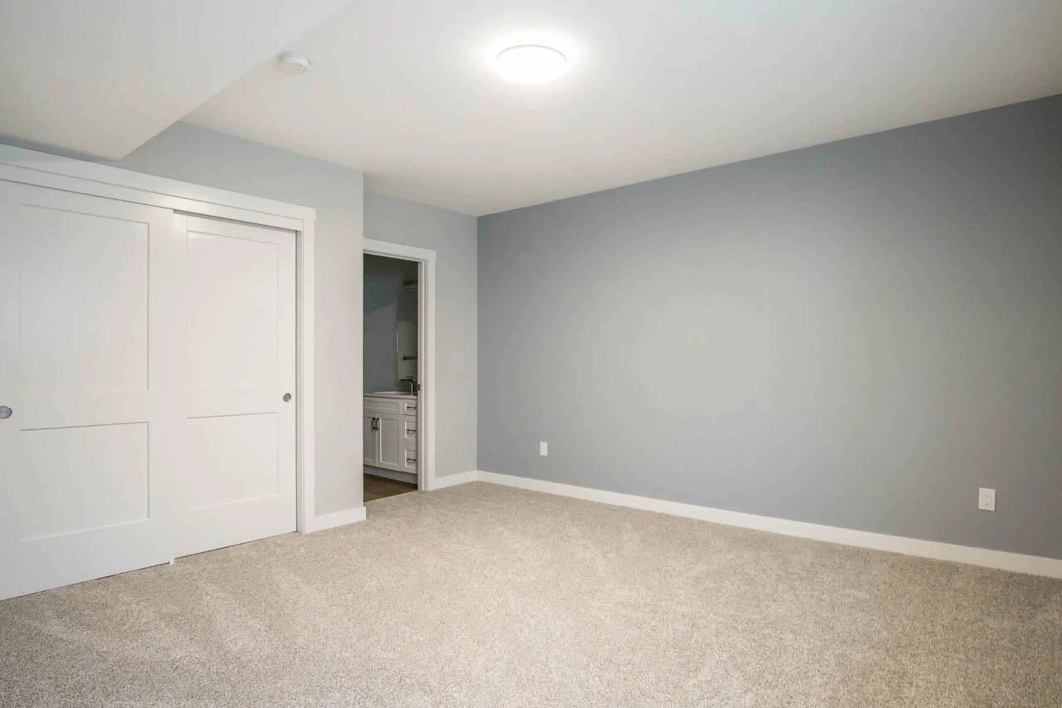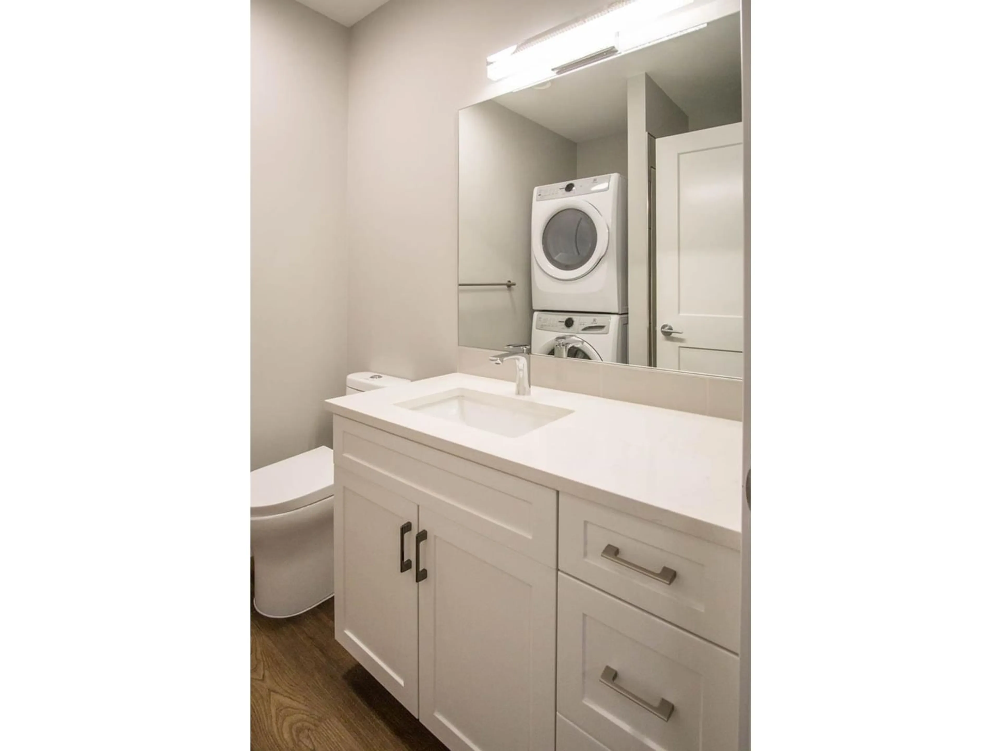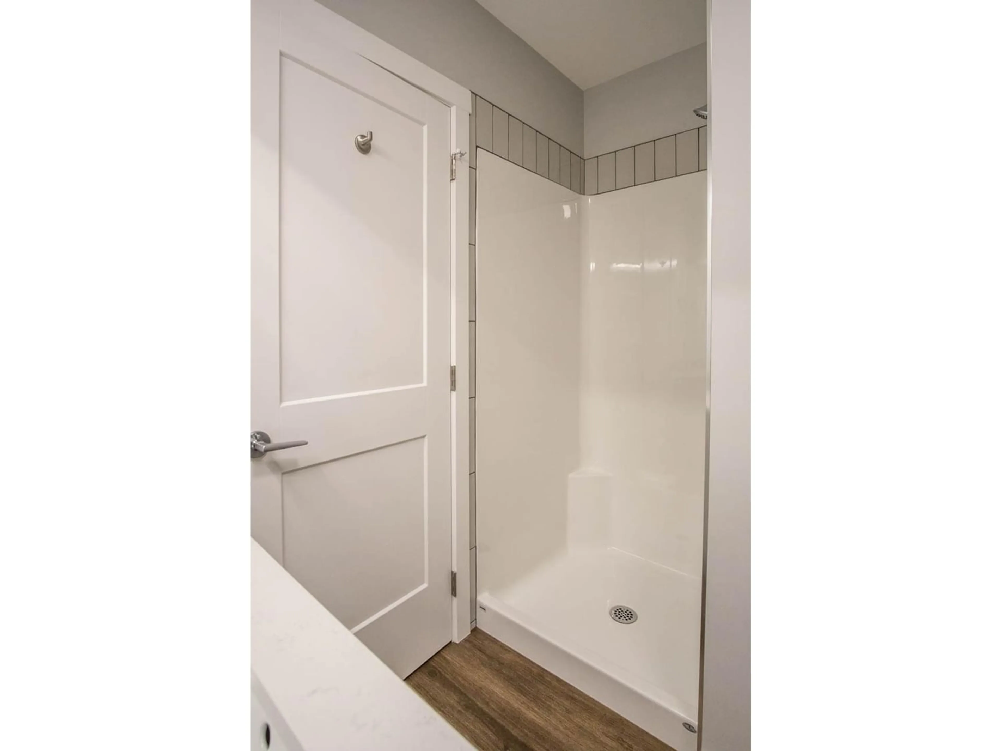#33 - 4926 TIMBER RIDGE ROAD, Windermere, British Columbia V0B2L0
Contact us about this property
Highlights
Estimated ValueThis is the price Wahi expects this property to sell for.
The calculation is powered by our Instant Home Value Estimate, which uses current market and property price trends to estimate your home’s value with a 90% accuracy rate.Not available
Price/Sqft$395/sqft
Est. Mortgage$2,147/mo
Maintenance fees$261/mo
Tax Amount ()-
Days On Market1 year
Description
The Hideaways at Tegart Ridge - Small Homes, Big Vacations or a great permanent residence! Welcome to the future of recreational real estate on Lake Windermere. New, modern, affordable vacation homes with private beach access and all the conveniences of a strata property. This versatile floor plan boosts a wide open floor plan on the main and 2 bedrooms down. With 1264 square feet of living space plus an extra wide single car garage this model should be very popular. Also has a large deck on the back of the unit which none of the others have on this row which provides great Rocky Mountain views. Vaulted ceilings, large South facing windows and modern high-quality finishings create a remarkably comfortable living environment. Gas fireplace is available as an optional upgrade. These homes are incredibly efficient. This will help you save hundreds per year in energy costs. The home meets a minimum of Step Code level 3 and reaches level 4 when a heat pump is added. Check out the brand new sport court, bocce lanes, community gardens, picnic area and walking paths to the beach - all just steps away from your future home. (Pictures are of a previously finished unit. Finishes in this unit are subject to change) Call your REALTOR(R) to book a private tour of the community. (id:39198)
Property Details
Interior
Features
Main level Floor
Kitchen
9 x 12'10Dining room
9'2 x 12'9Living room
13'8 x 12'9Full bathroom
Exterior
Parking
Garage spaces 3
Garage type -
Other parking spaces 0
Total parking spaces 3
Condo Details
Inclusions

