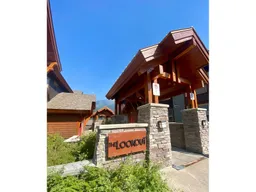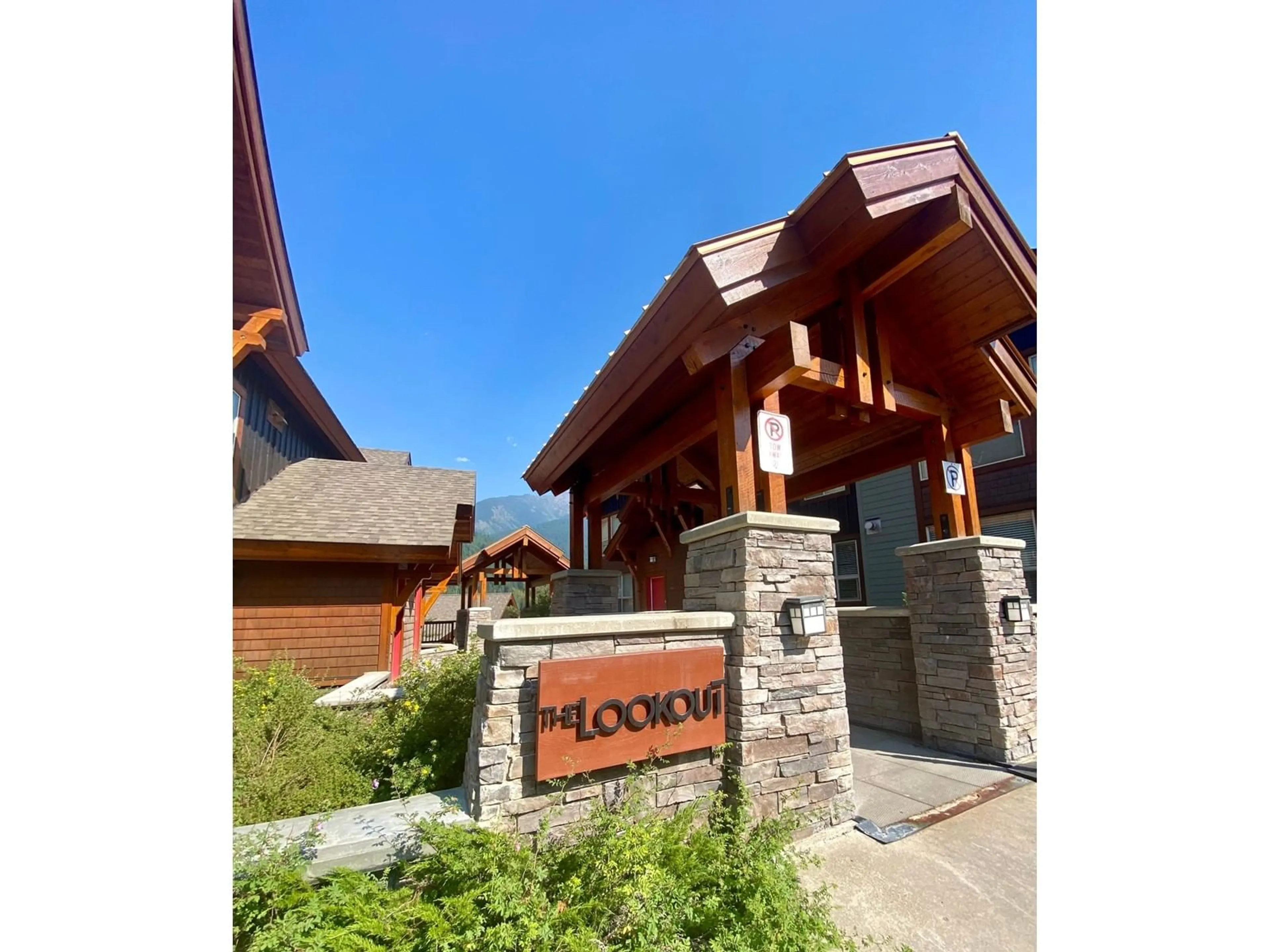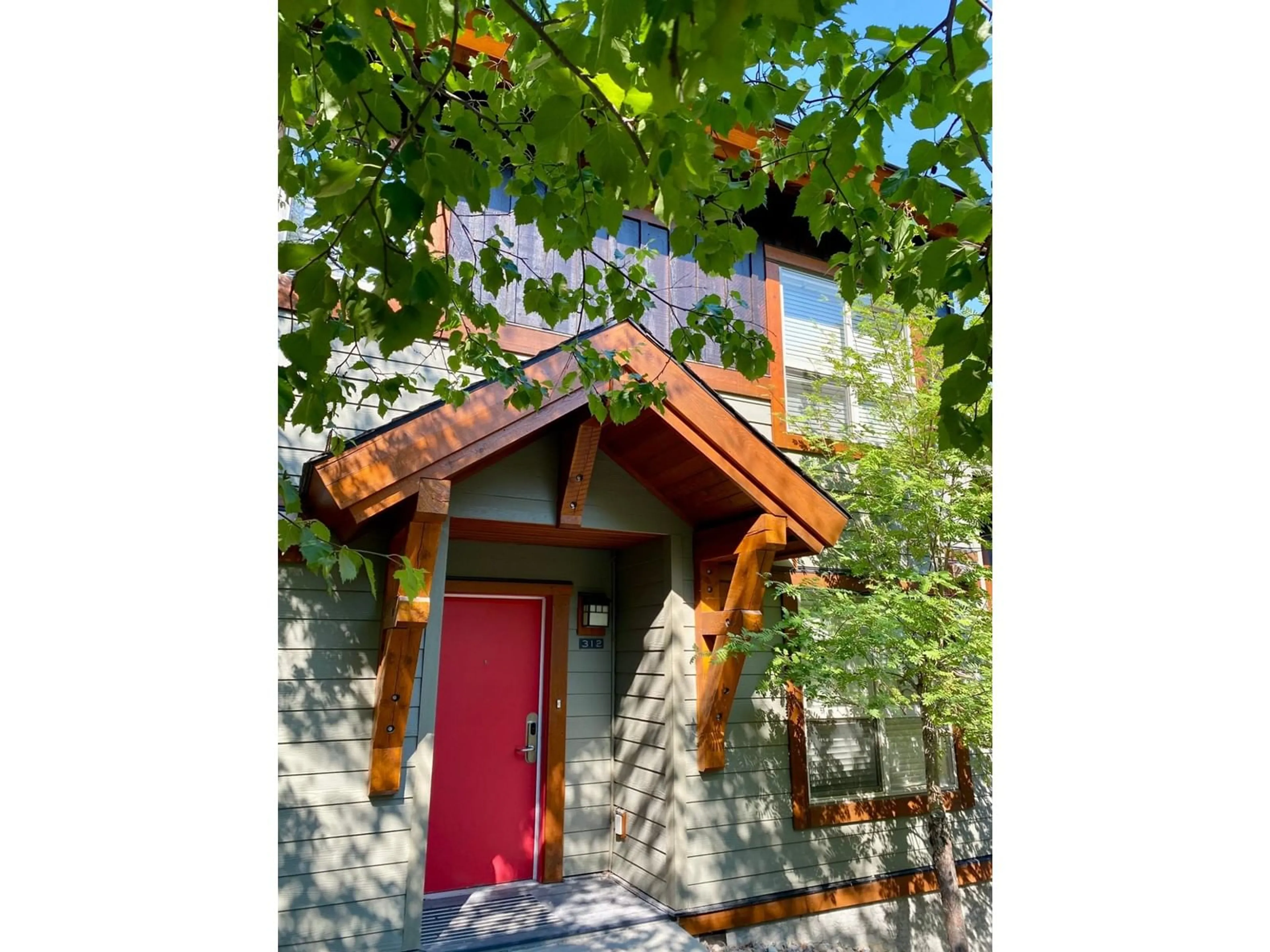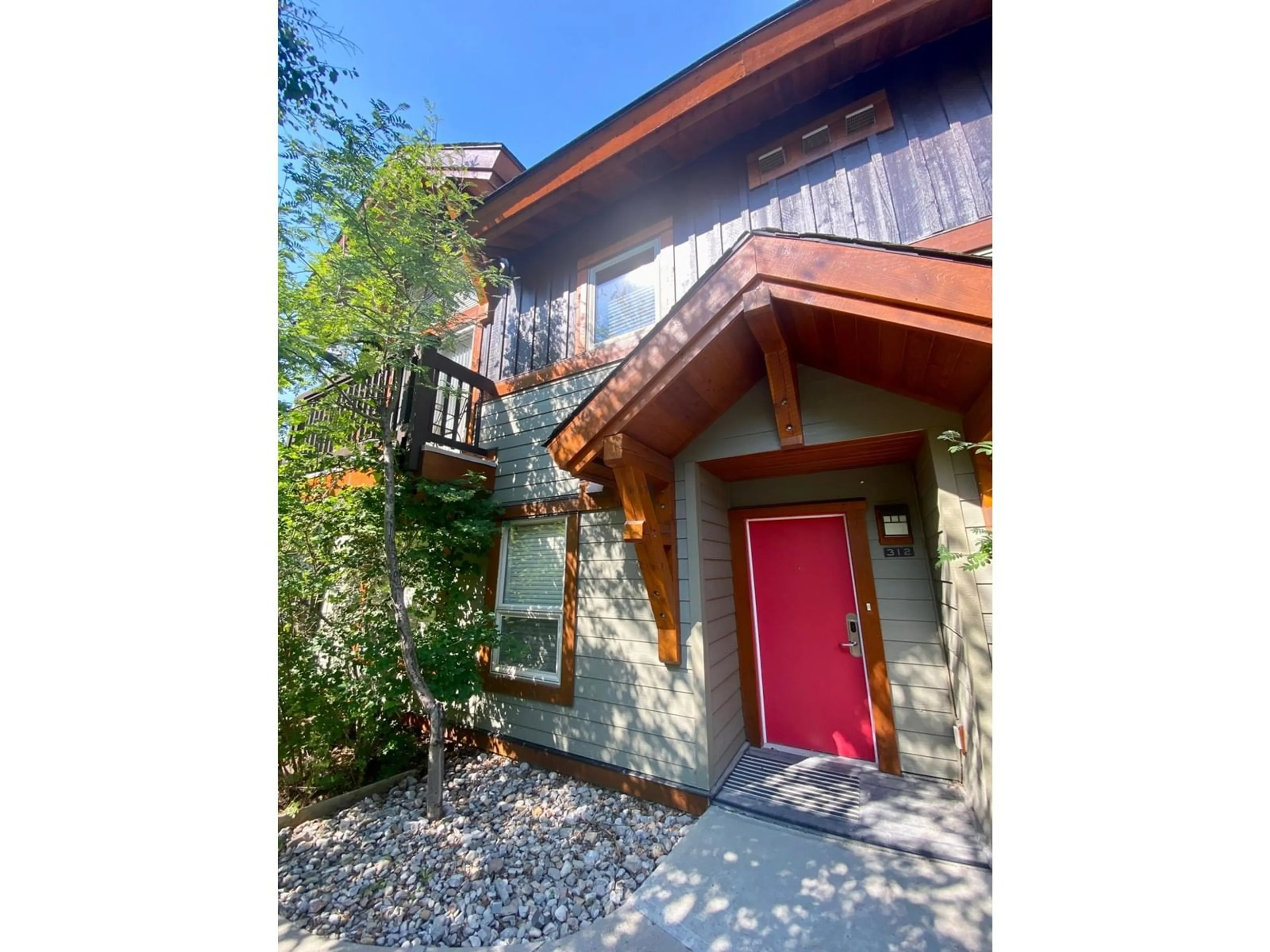2049 SUMMIT Drive Unit# 312A, Panorama, British Columbia V0A1T0
Contact us about this property
Highlights
Estimated ValueThis is the price Wahi expects this property to sell for.
The calculation is powered by our Instant Home Value Estimate, which uses current market and property price trends to estimate your home’s value with a 90% accuracy rate.Not available
Price/Sqft$53/sqft
Est. Mortgage$363/mo
Maintenance fees$469/mo
Tax Amount ()-
Days On Market87 days
Description
Lookout 312 is a 2bedroom, 2.5bathroom townhome with over 1000 sq ft and incredible unobstructed mountain views. This A rotation is a ? share which gives you one week per month and the opportunity to earn revenue for the weeks you can?t use. Upcoming are Christmas dates in 2025 and New Years for 2026!! Entry level has a useful boot area and then 2 bedrooms and 2 full bathrooms. Downstairs is where the open plan living area is with high ceilings, full kitchen, sunny deck area and in-suite laundry. The monthly strata fee pays for all expenses including property taxes, village amenity fee, utilities, and internet. There is an owner?s locker in the unit and in the underground parkade where you would have an allocated spot and bike storage. Lookout has BBQs to use and a hot tub, you also would receive access to the large Panorama pools across the road. This is the perfect getaway and the easiest way to vacation so you can focus more on having fun in the mountains! (id:39198)
Property Details
Interior
Features
Second level Floor
4pc Bathroom
Primary Bedroom
14'8'' x 11'6''Bedroom
12'0'' x 9'0''Foyer
7'3'' x 6'5''Exterior
Features
Condo Details
Inclusions
Property History
 29
29


