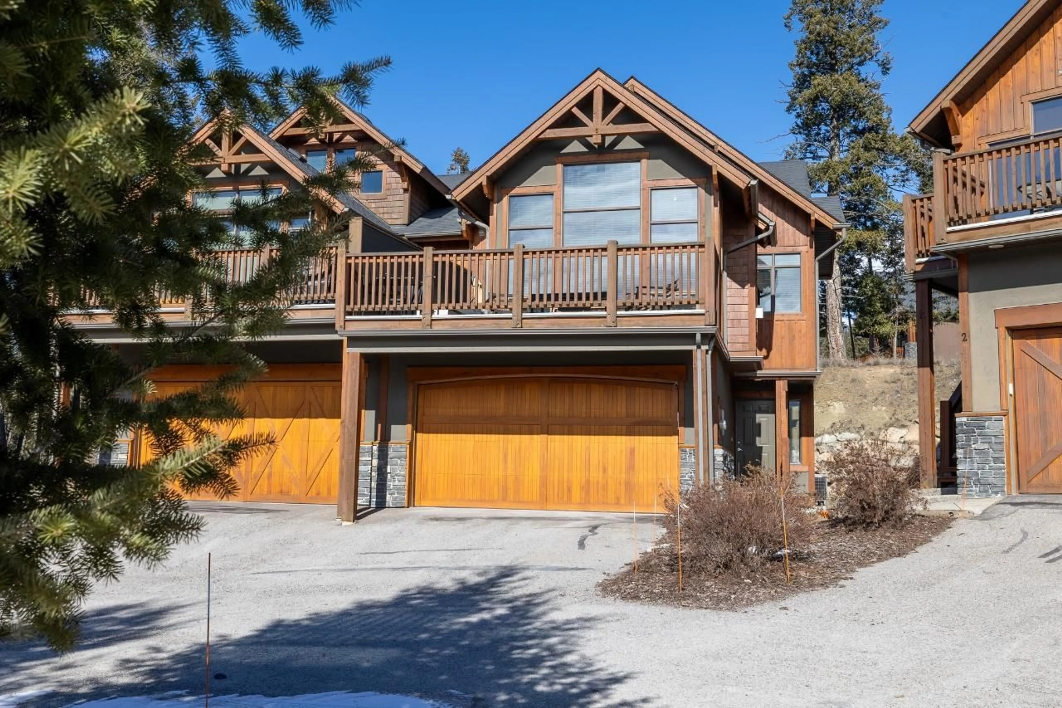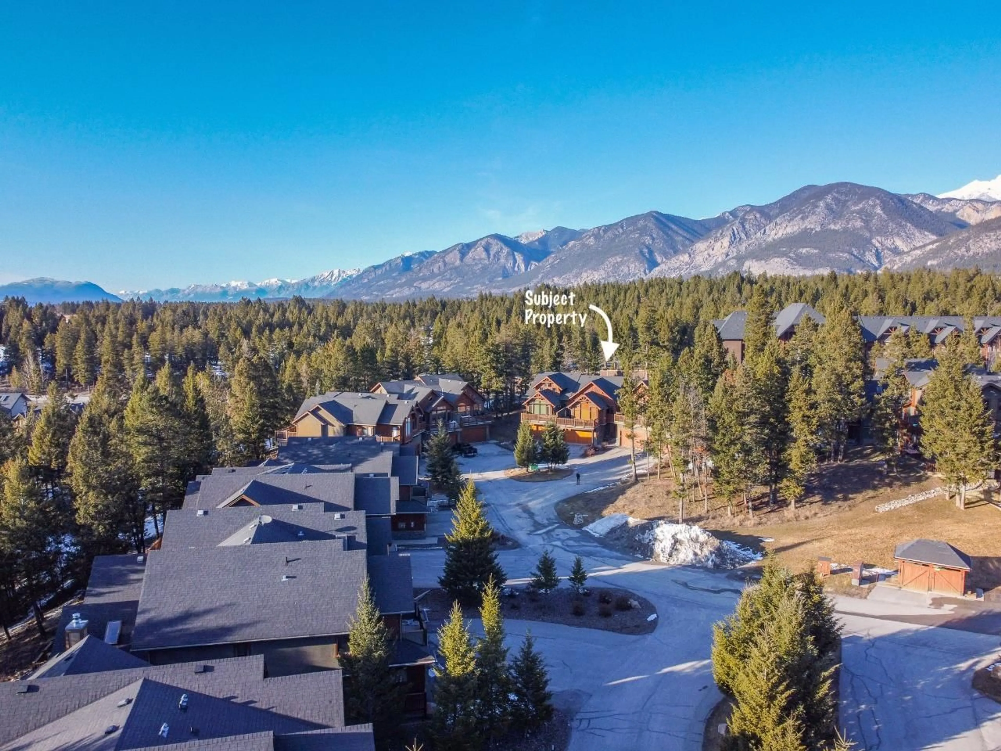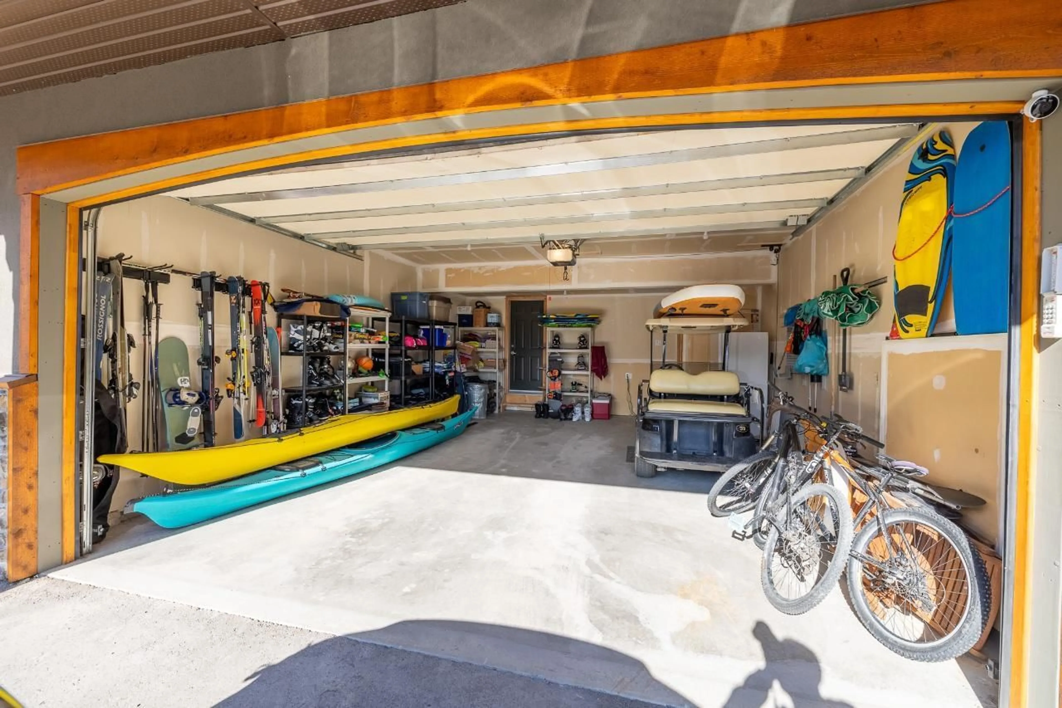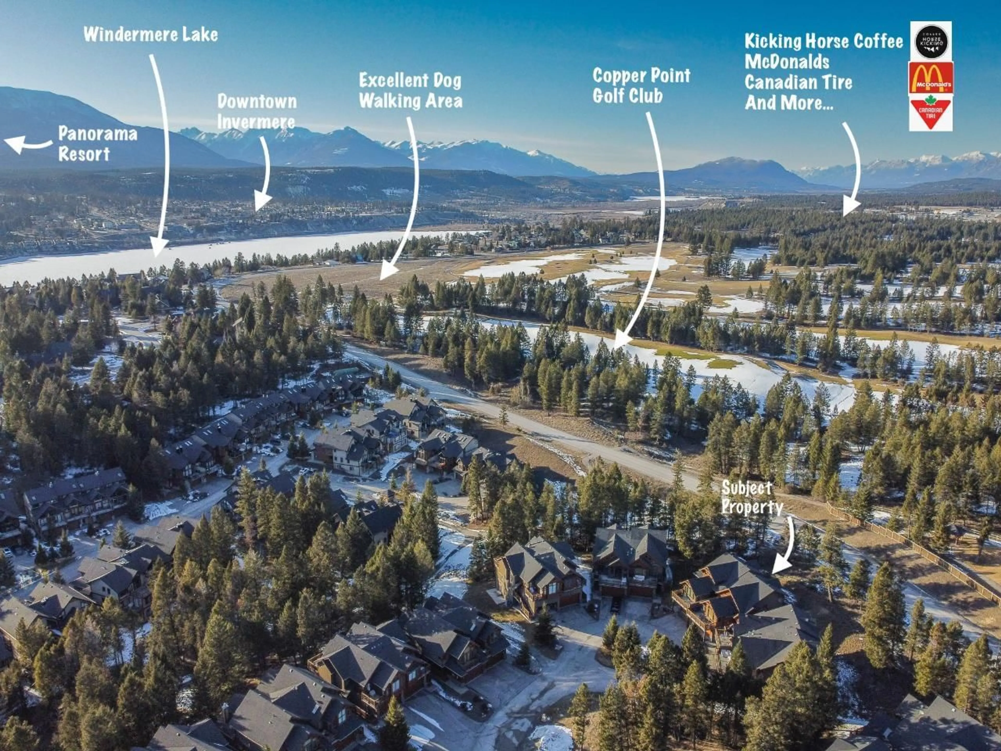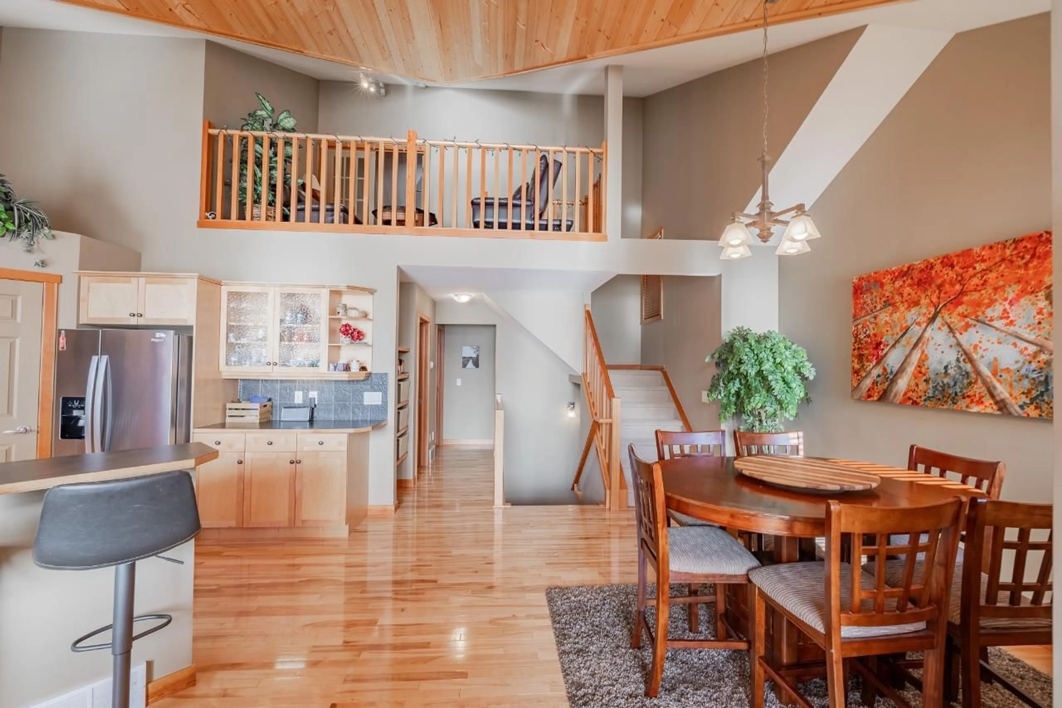3 - 925 LAKEVIEW MEADOWS GLEN, Windermere, British Columbia V0A1K3
Contact us about this property
Highlights
Estimated ValueThis is the price Wahi expects this property to sell for.
The calculation is powered by our Instant Home Value Estimate, which uses current market and property price trends to estimate your home’s value with a 90% accuracy rate.Not available
Price/Sqft$383/sqft
Est. Mortgage$3,689/mo
Tax Amount ()-
Days On Market291 days
Description
**LUXURIOUS MOUNTAIN GETAWAY IN LAKEVIEW MEADOWS - FULLY FURNISHED! 3 BEDROOM + 4TH FLEX BEDROOM - GOLF CART INCLUDED** Enjoy the convenience and comfort of Lakeview Meadows living within the long standing, popular community of Mountain Heights. 3 Bedrooms + a fourth flex bedroom within the lower level studio suite with separate entrance and its own full bathroom. This is a fantastic layout for families and owners who plan to host company comfortably. This is one of the most private locations in the community which also benefits from being one of the brightest South facing units. You will LOVE the front sun/view deck throughout every season. This property has been tastefully furnished and comes with an equipped kitchen as well. Featuring: beautiful hardwood flooring, gas fireplace, large master bedroom ensuite, spacious attached garage, remotely wifi controlled thermostat, beautifully maintained low maitenance exterior, and much more. Your family will love the amenities of this community: an indoor pool and hot tub, playground, soccer field, and the very popular beach and boat day dock on Lake Windermere. Located minutes away from various golf courses, Panorama Ski Resort, hiking/biking trails, hot springs and so much more. Treat yourself - Pack your day bag and your bathing suite and start spending quality time together in the Columbia Valley this summer! (id:39198)
Property Details
Interior
Features
Above Floor
Den
13'2 x 6Primary Bedroom
14 x 12Other
7'9 x 5'6Ensuite
Condo Details
Amenities
Clubhouse, Exercise Centre
Inclusions

