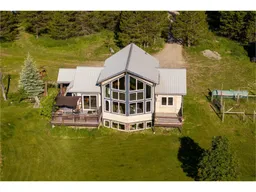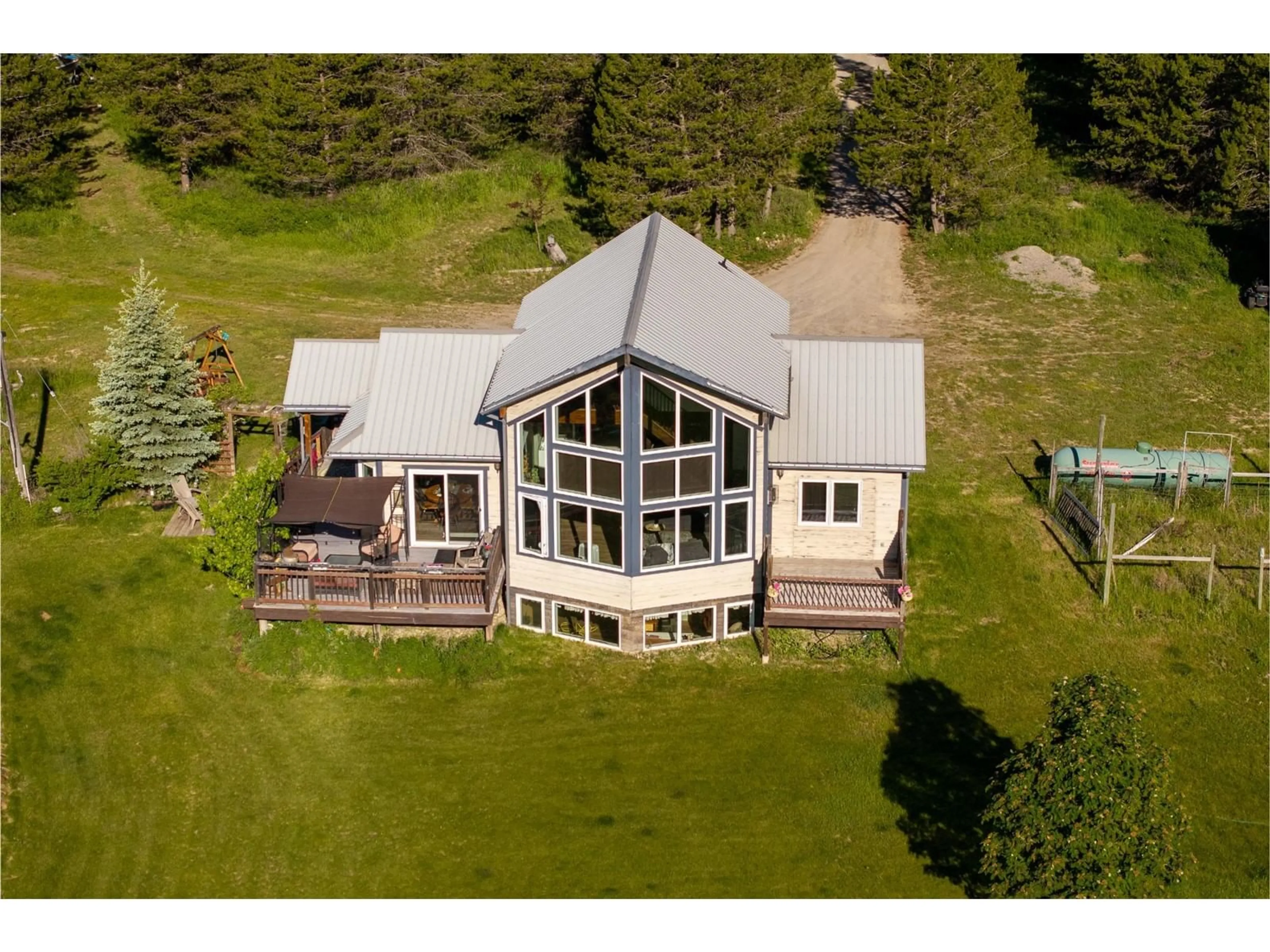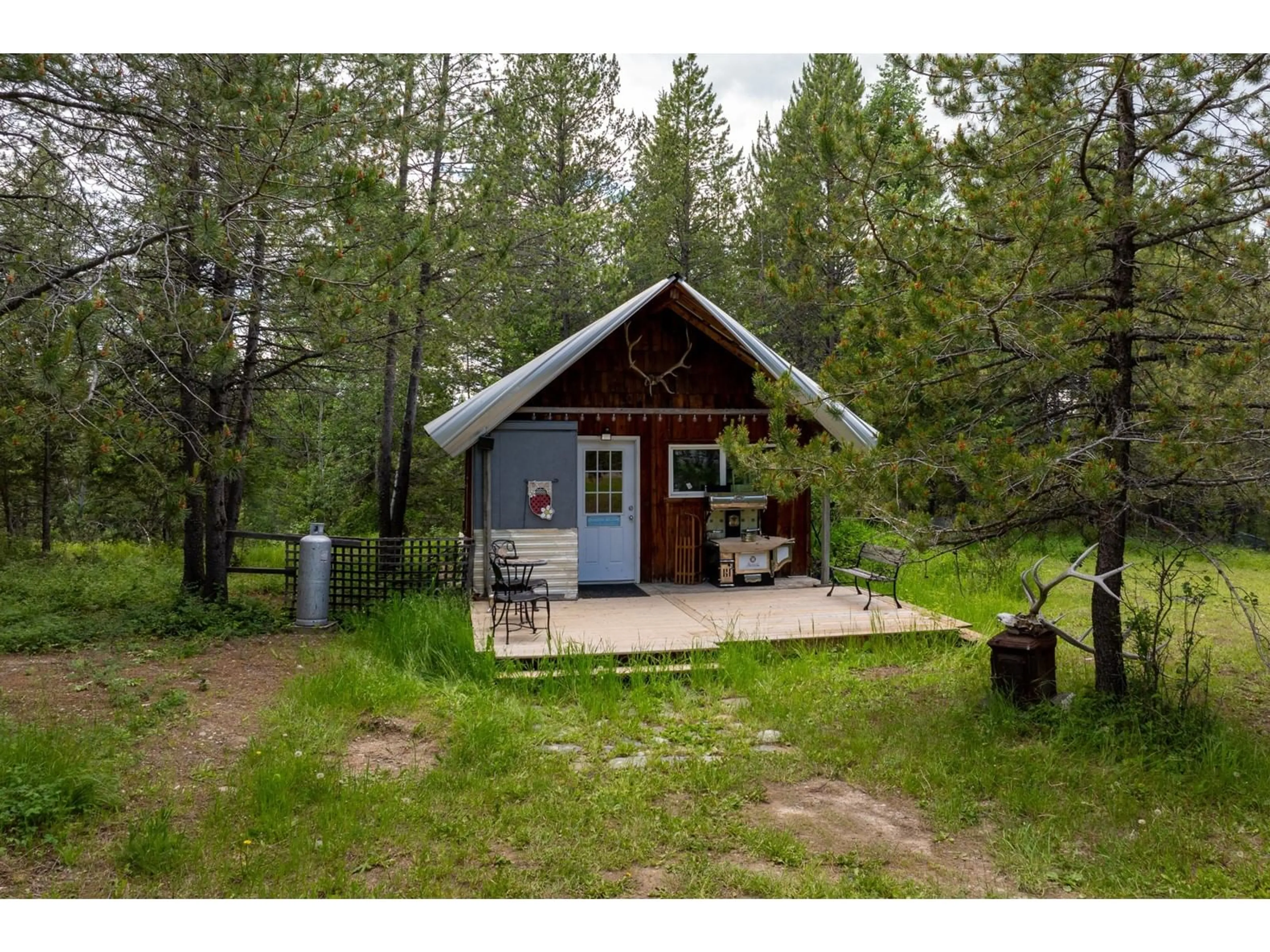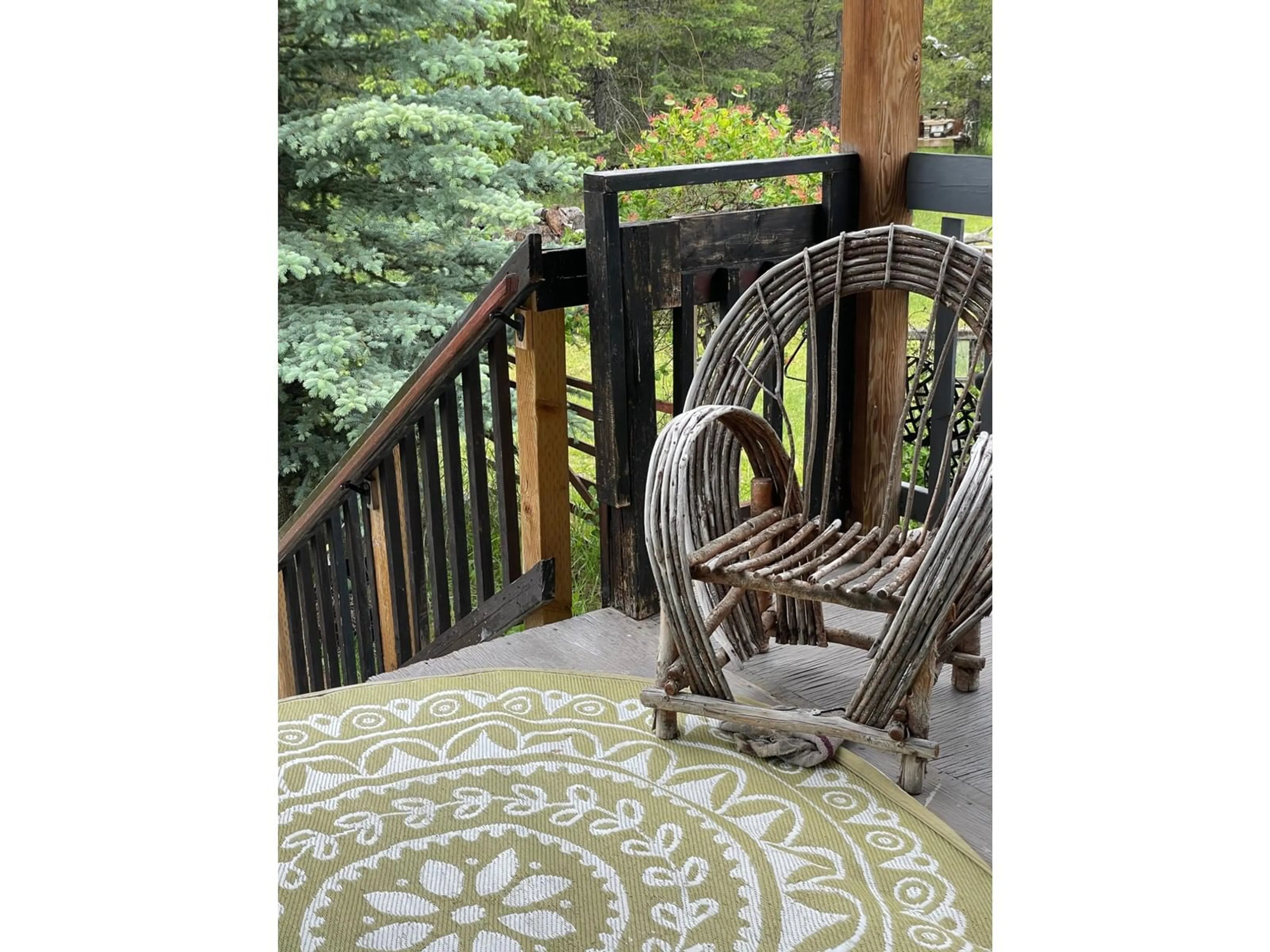2691 PEASLEY Road, Jaffray, British Columbia V0B1T3
Contact us about this property
Highlights
Estimated ValueThis is the price Wahi expects this property to sell for.
The calculation is powered by our Instant Home Value Estimate, which uses current market and property price trends to estimate your home’s value with a 90% accuracy rate.Not available
Price/Sqft$392/sqft
Est. Mortgage$3,775/mo
Tax Amount ()-
Days On Market149 days
Description
PRICE REDUCTION! Motivated Seller, this residential home with acreage is priced to move! Along with a Quick possession! Completely Reno?d home on 4.88 Acres. As you head up the gently winding driveway you will have complete privacy. Open concept living. New appliances, flooring, kitchen reno, new furnace, 2 year old hot water tank. Plenty of room for a big family. 2 bedrooms have ensuites and 3 more plus another bath on the lower level & 2 piece on the main. With extended living off the dining room the deck is such a peaceful setting to this acreage. Cathedral windows, there is no shortage of views of the Lizard Range. The property is set up for a garden so you will be able to grow your own Vegies, fruit trees, already mature, with plenty of perennials. Close to the home you'll find a quaint cabin for your guests or friends. Open hay storage. Plenty of room for toys. This would be exceptional for a young family looking to self sustain with a small acreage for farm to table. Privacy is the key to this acreage. Call to arrange a private viewing! (id:39198)
Property Details
Interior
Features
Basement Floor
Bedroom
10'9'' x 10'6''Bedroom
10'8'' x 10'9''Family room
20'0'' x 15'1''Utility room
10'8'' x 6'0''Exterior
Features
Condo Details
Inclusions
Property History
 34
34


