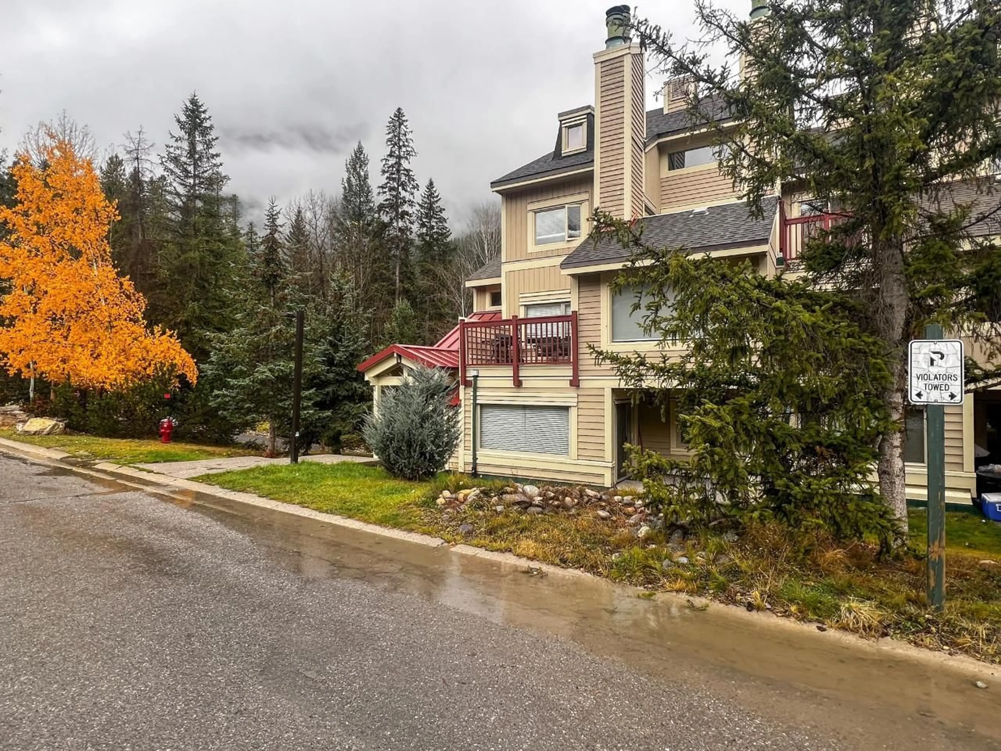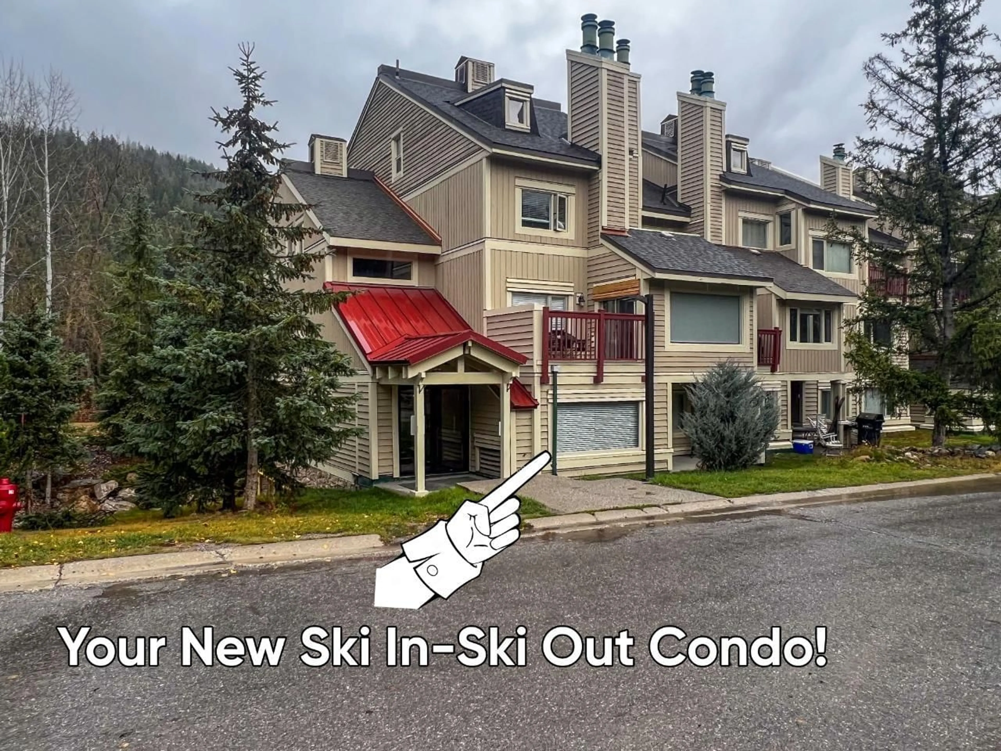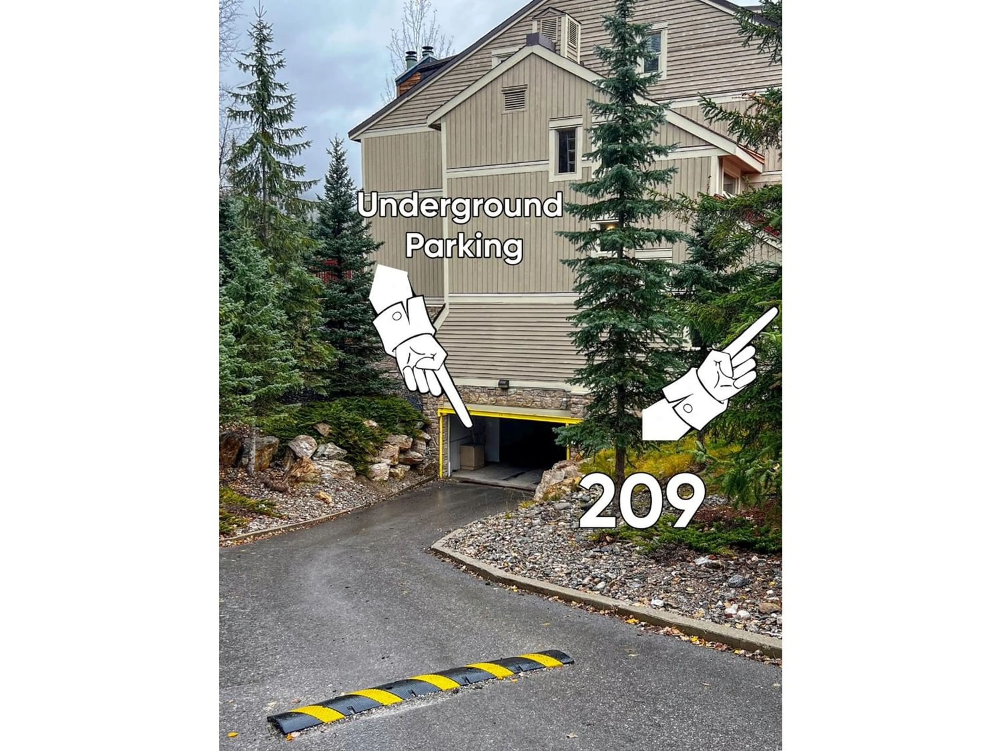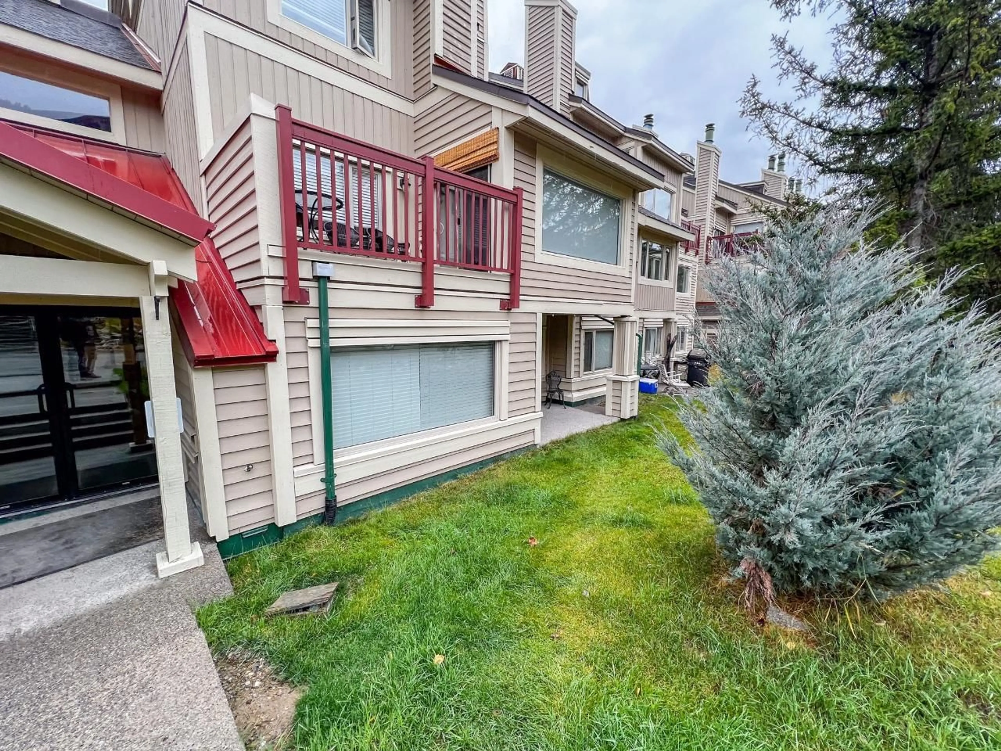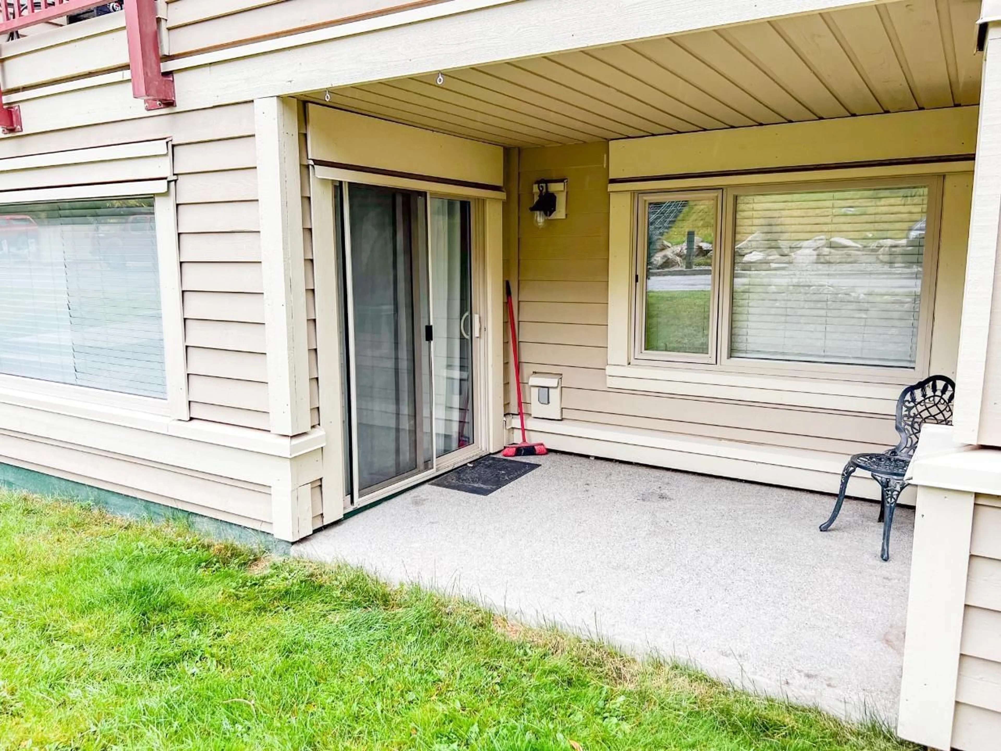209 - 2035 PANORAMA DRIVE, Panorama, British Columbia V0B1T0
Contact us about this property
Highlights
Estimated ValueThis is the price Wahi expects this property to sell for.
The calculation is powered by our Instant Home Value Estimate, which uses current market and property price trends to estimate your home’s value with a 90% accuracy rate.Not available
Price/Sqft$360/sqft
Est. Mortgage$983/mo
Maintenance fees$641/mo
Tax Amount ()-
Days On Market1 year
Description
It's getting colder out and NOW is the time to secure a fabulous ski-in/ski-out condo! The sellers say "it's time to sell!" This wonderful one bedroom condo is listed below assessed value and lower than any recent comparable sales! You are going to LOVE the ground floor location - perfect for buyers with fur buddies! You will also LOVE that this unit is closer than any other Toby unit to the chair lift! You will LOVE that it is in pristine condition with new tough wearing laminate flooring! You will LOVE the wood burning fireplace... ahhh... let's face it, you're just going to LOVE it! This bright unit is being sold completely furnished including a fully stocked kitchen so all you will need to bring on opening day is your skis, a change of clothes and beer! Panorama continues to increase its status as a world class resort, both in the winter and summer. The on-resort amenity list is far too extensive to list here not to mention the immediate access to some of the best backcountry terrain on the planet and Greywolf Golf Course - one of the best in Canada! If that isn't enough, don't forget you are 10 minutes from Lake Lillian and the Lillian mountain bike trials, 20 minutes from Invermere and Lake Windermere, 30 minutes from world famous hot springs and all the high end golfing you can handle!! Life is better with a ski home! Get yours today!! (id:39198)
Property Details
Interior
Features
Main level Floor
Living room
22'4 x 12'2Kitchen
8'5 x 8'2Bedroom
15'9 x 10Full bathroom
Exterior
Parking
Garage spaces 1
Garage type -
Other parking spaces 0
Total parking spaces 1
Condo Details
Inclusions

