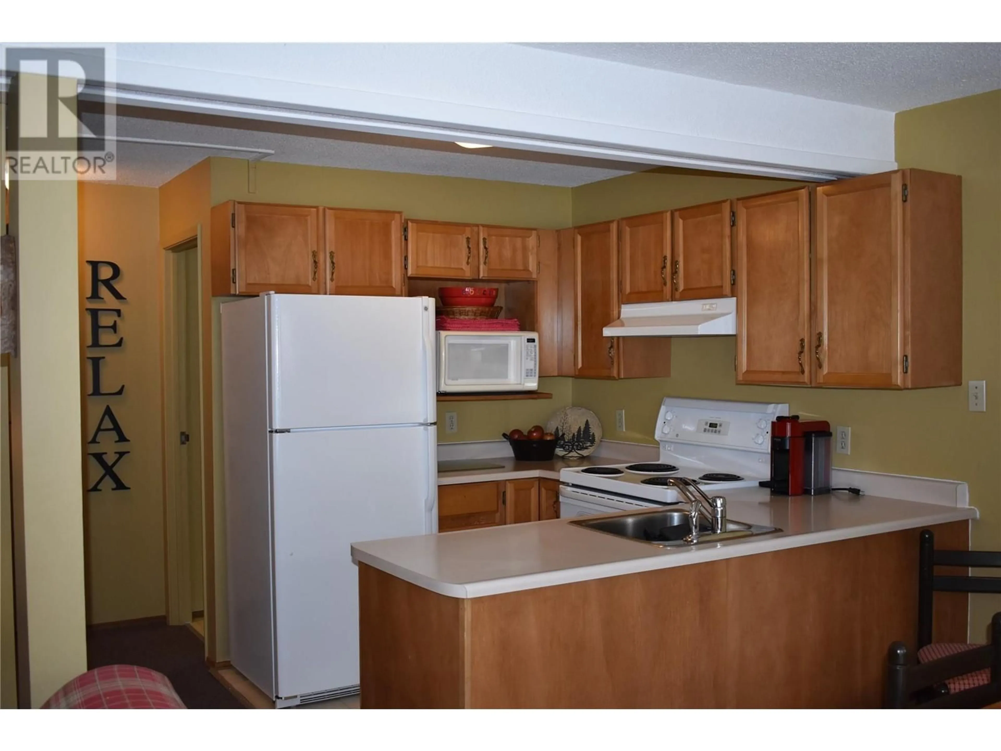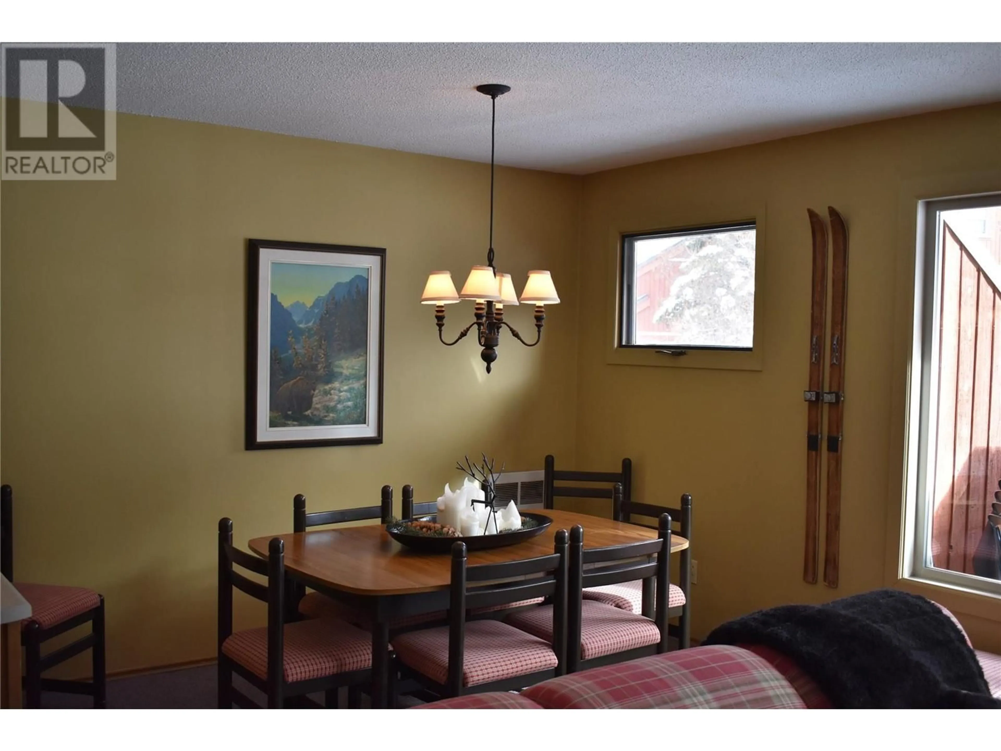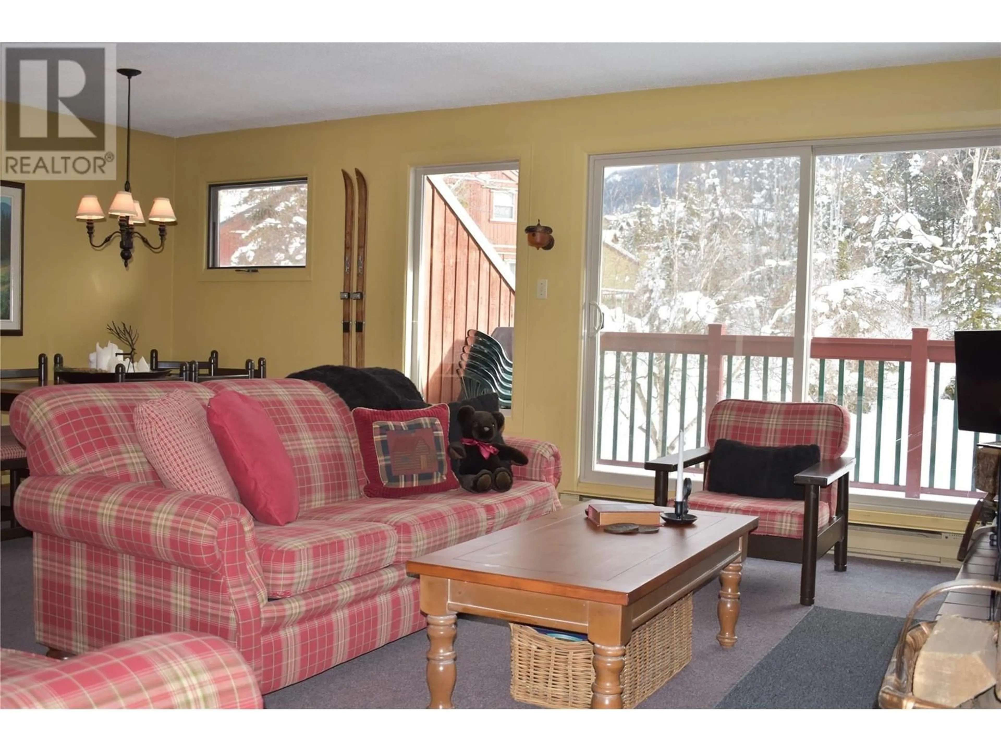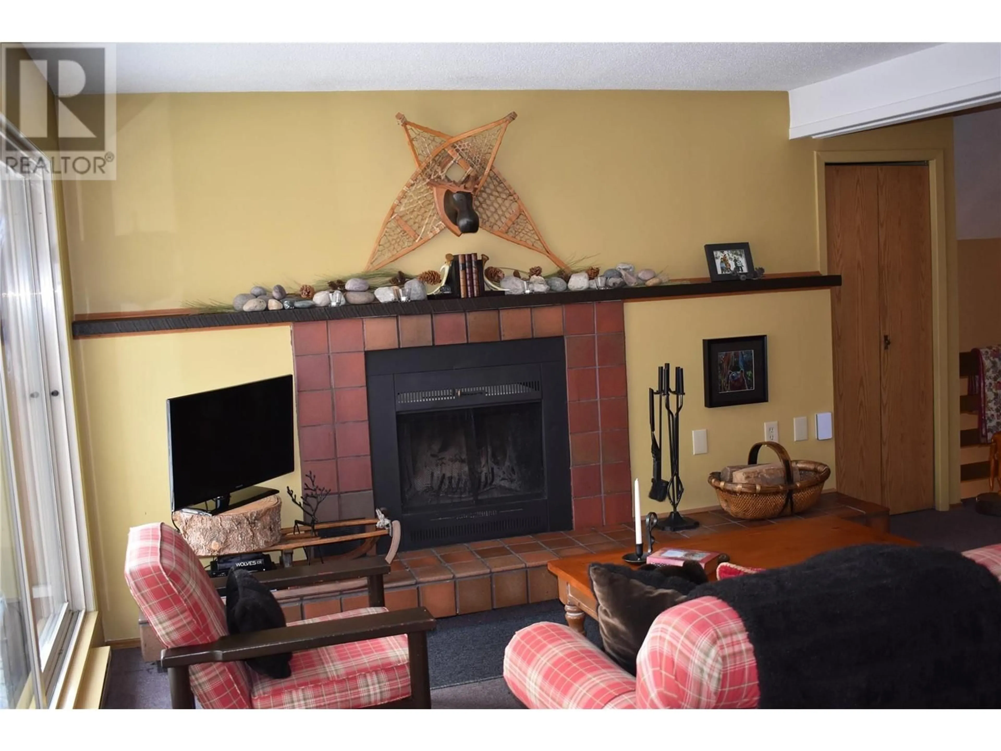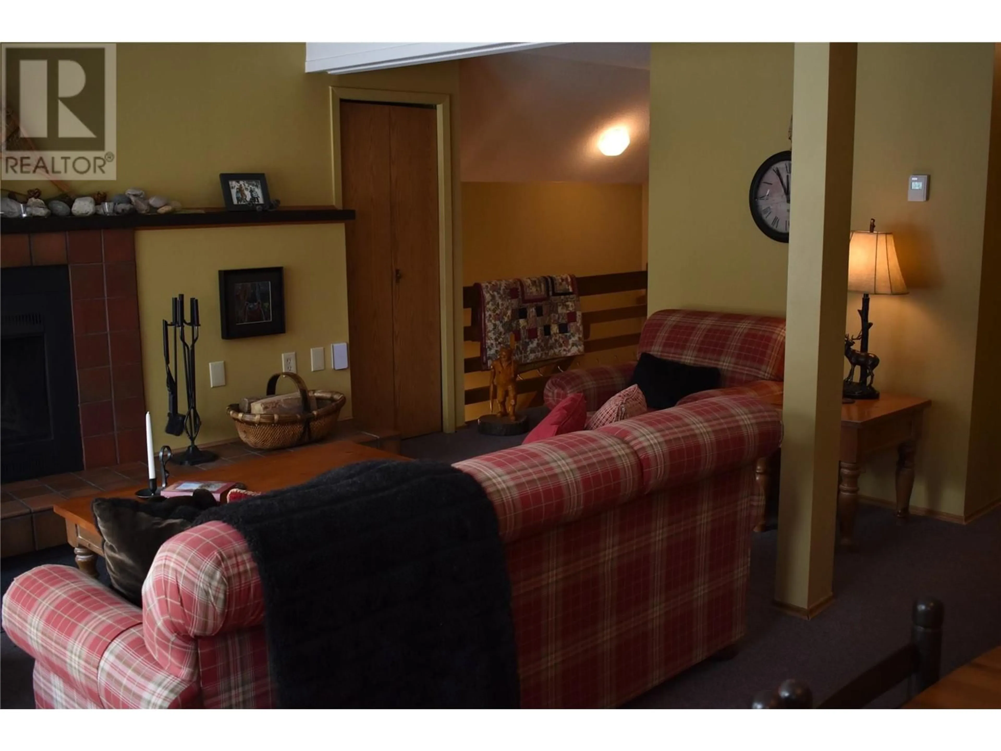2030 Panorama Drive Unit# 707, Panorama Mountain, British Columbia V0A1T0
Contact us about this property
Highlights
Estimated ValueThis is the price Wahi expects this property to sell for.
The calculation is powered by our Instant Home Value Estimate, which uses current market and property price trends to estimate your home’s value with a 90% accuracy rate.Not available
Price/Sqft$428/sqft
Est. Mortgage$2,057/mo
Maintenance fees$1509/mo
Tax Amount ()-
Days On Market5 days
Description
Make this your family get away soon. Conveniently located right at the base of the Toby chair, truly a perfect ski in ski out location. This fully furnished, turn key unit has a much sought after loft for additional sleeping space as well as the two distinct bedrooms. The main level has an open concept living room, dining room and kitchen so everyone can be together. The wood burning fireplace is regularly maintained by the strata so worry free use after a day on the slopes. With some very recent flooring and a new refrigerator, this place is ready for you and your family to move into. There is no GST on the purchase and the VA Fees are $1773.8 these pay for the pools resort wide, the gym, the valley trail, the sports courts and ice rink as well as the gondola connecting the lower village to the upper village. (id:39198)
Property Details
Interior
Features
Second level Floor
Full bathroom
Bedroom
9'8'' x 13'6''Primary Bedroom
13'1'' x 9'7''Exterior
Features
Condo Details
Inclusions
Property History
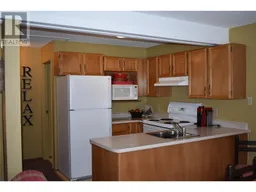 24
24
