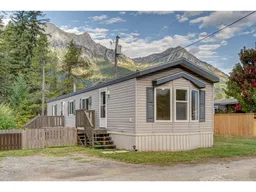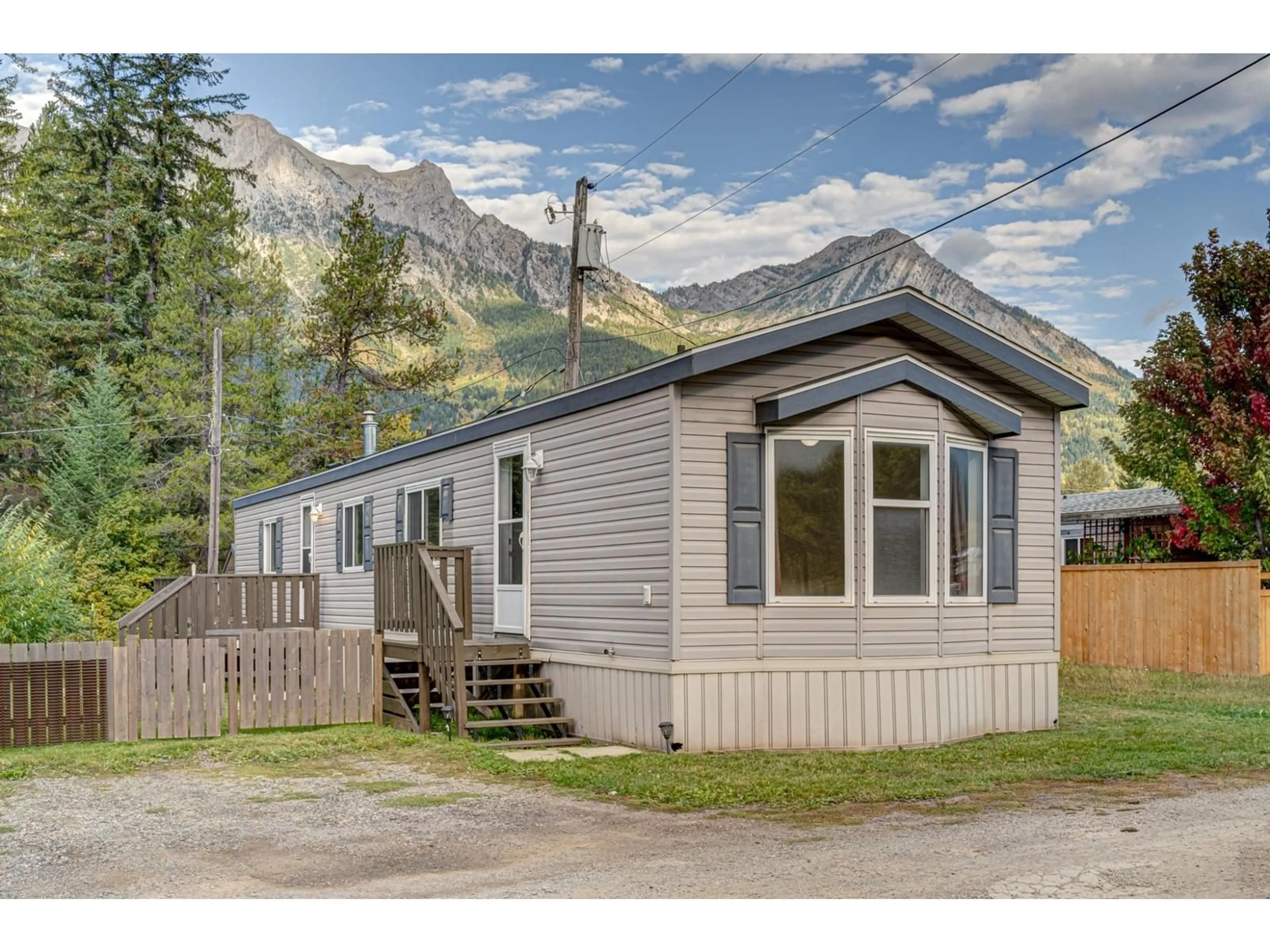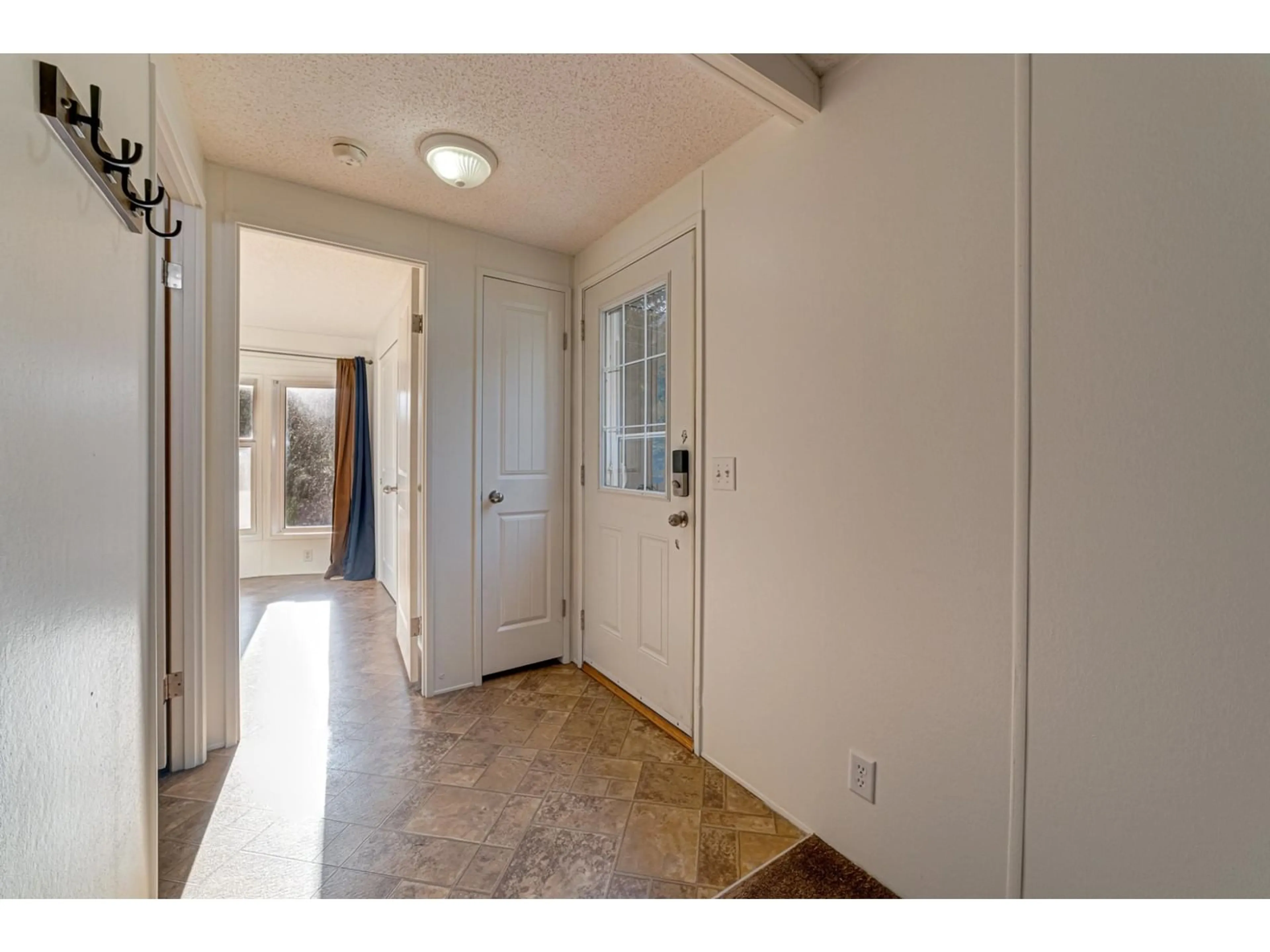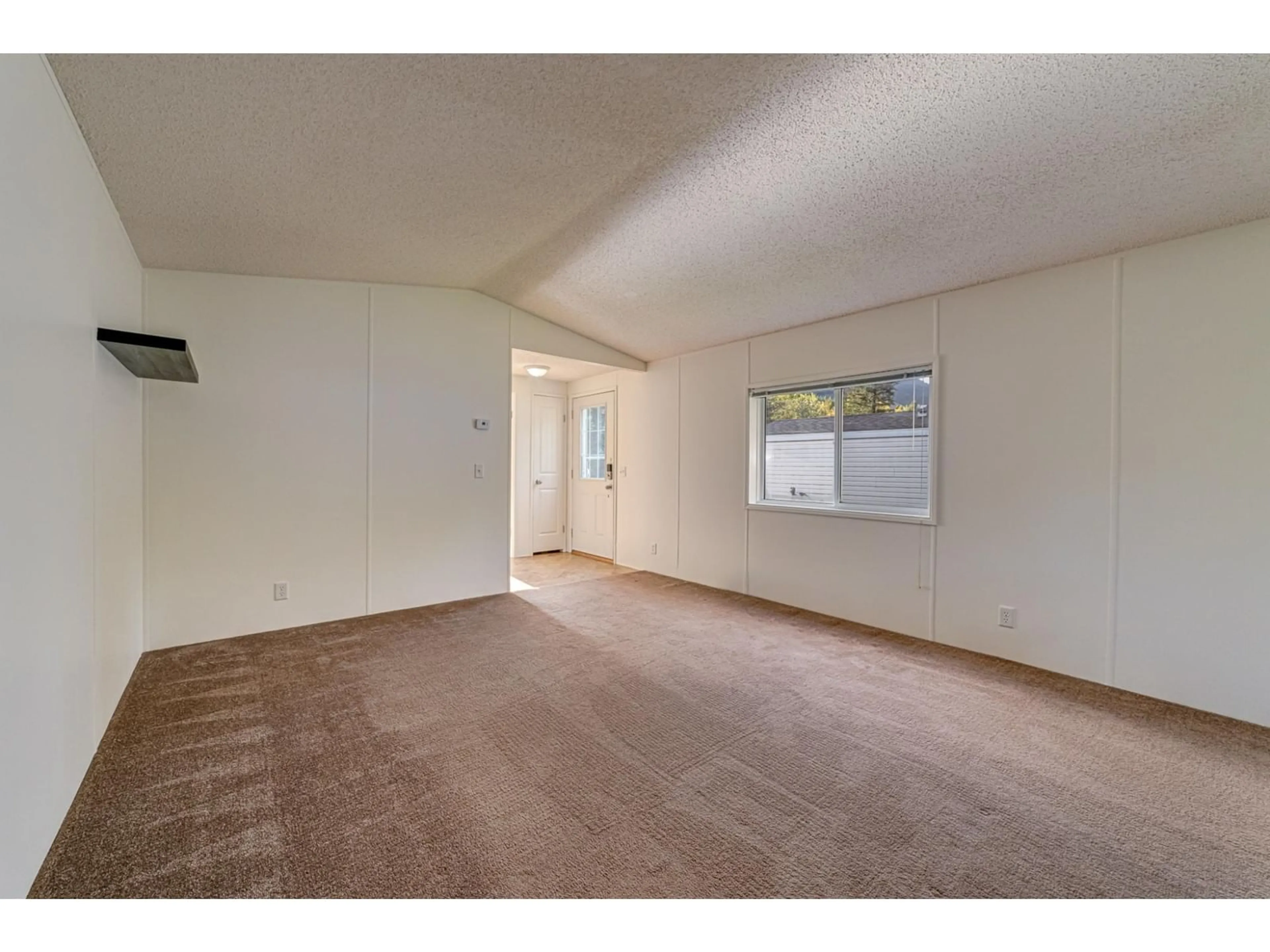9773 STEPHENSON Road Unit# 19, Fernie, British Columbia V0B1M5
Contact us about this property
Highlights
Estimated ValueThis is the price Wahi expects this property to sell for.
The calculation is powered by our Instant Home Value Estimate, which uses current market and property price trends to estimate your home’s value with a 90% accuracy rate.Not available
Price/Sqft$247/sqft
Est. Mortgage$983/mo
Maintenance fees$450/mo
Tax Amount ()-
Days On Market28 days
Description
Step into the freshly painted, bright living space of this great home located in the Hosmer Mobile Home Park. The fantastic eat-in kitchen features a convenient peninsula and plenty of cupboard space. The front bedroom is spacious and offers a beautiful bay window and a large closet. The full main bathroom includes a shower/tub combo for added versatility.The primary bedroom at the back offers a serene retreat, complete with an ensuite featuring a luxurious soaker tub and a walk-in closet for all your storage needs. Additional highlights include a laundry room with direct access to the backyard. Enjoy outdoor relaxation and mountain views on the 16x7 deck, ideal for entertaining or quiet evenings under the stars. Contact your trusted REALTOR? today to book a private showing! (id:39198)
Property Details
Interior
Features
Main level Floor
Bedroom
10'10'' x 9'10''4pc Bathroom
Dining room
7'0'' x 8'9''4pc Ensuite bath
Exterior
Features
Property History
 39
39


