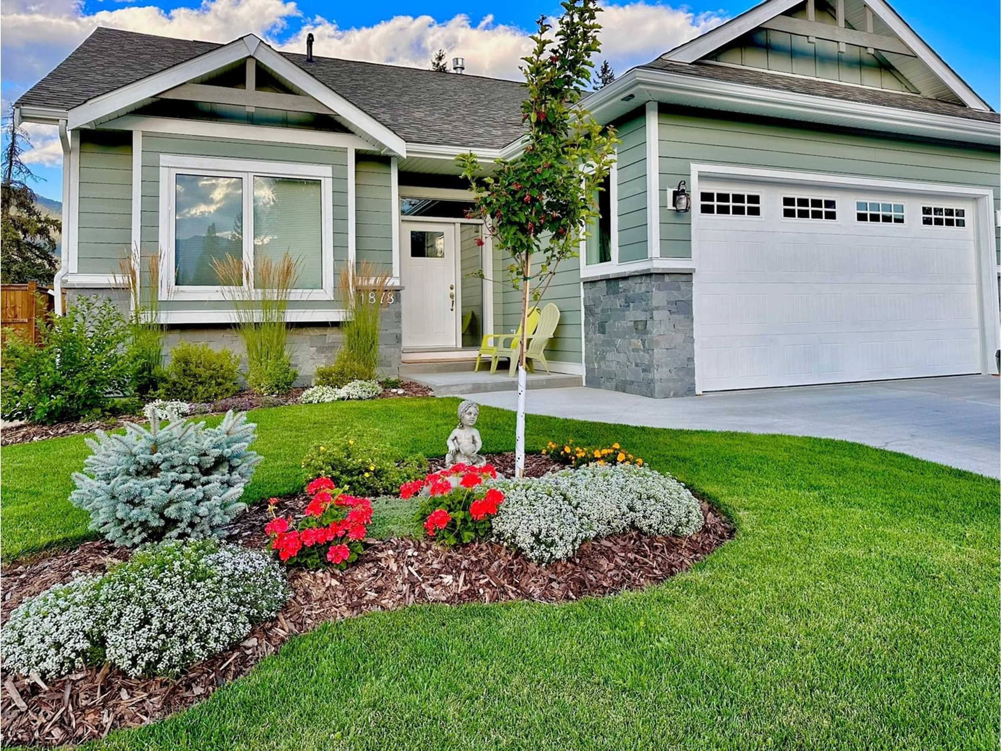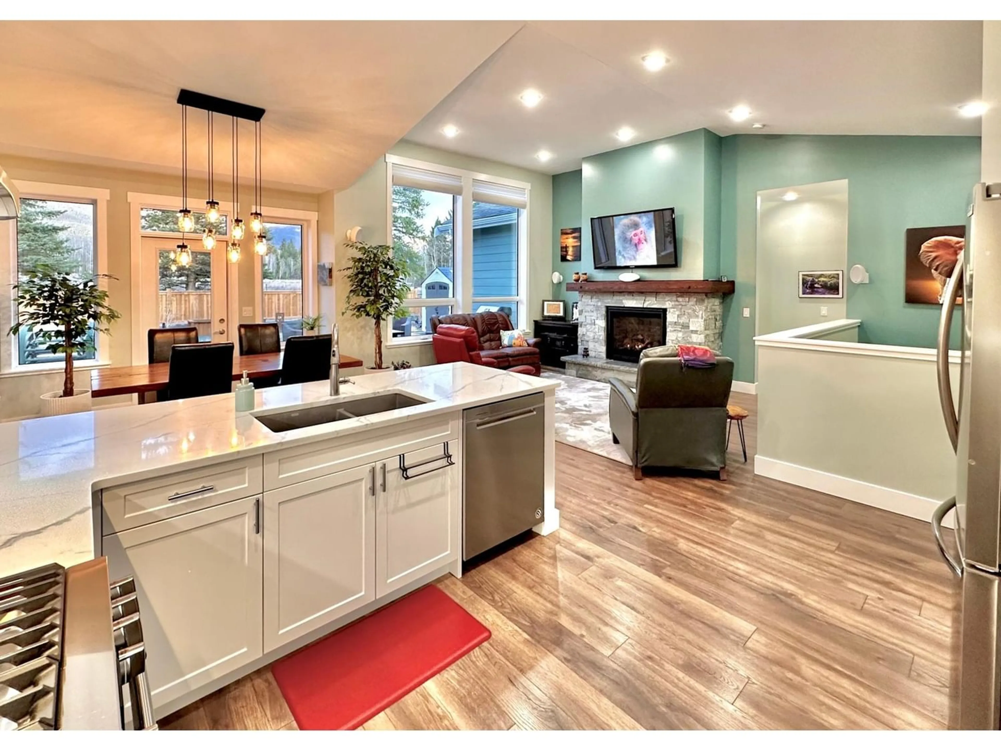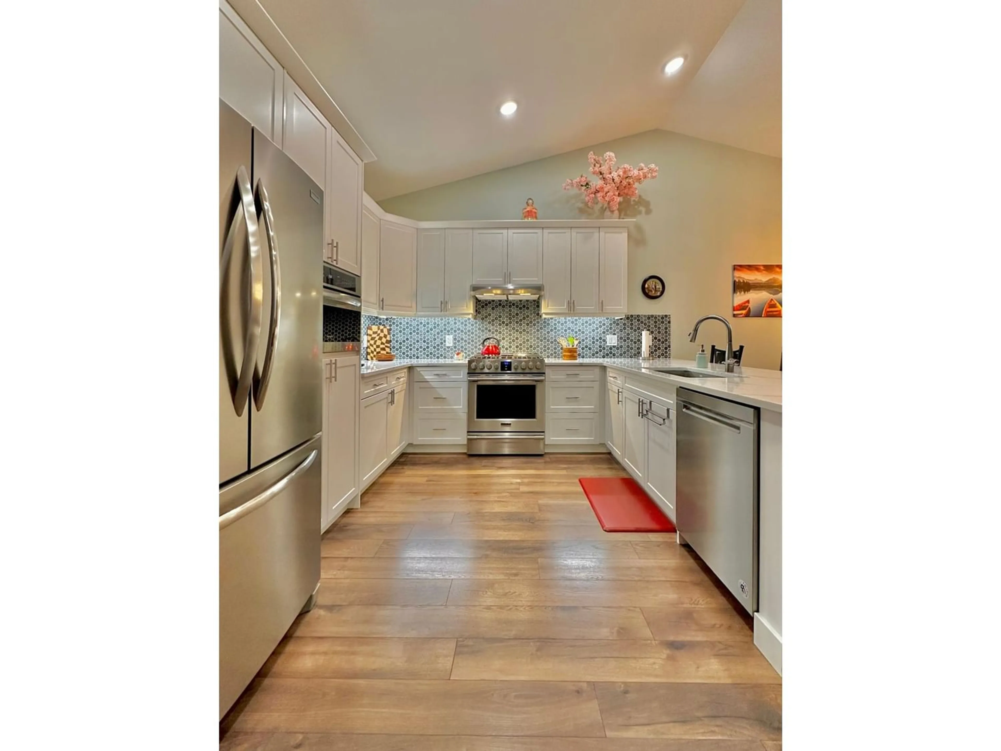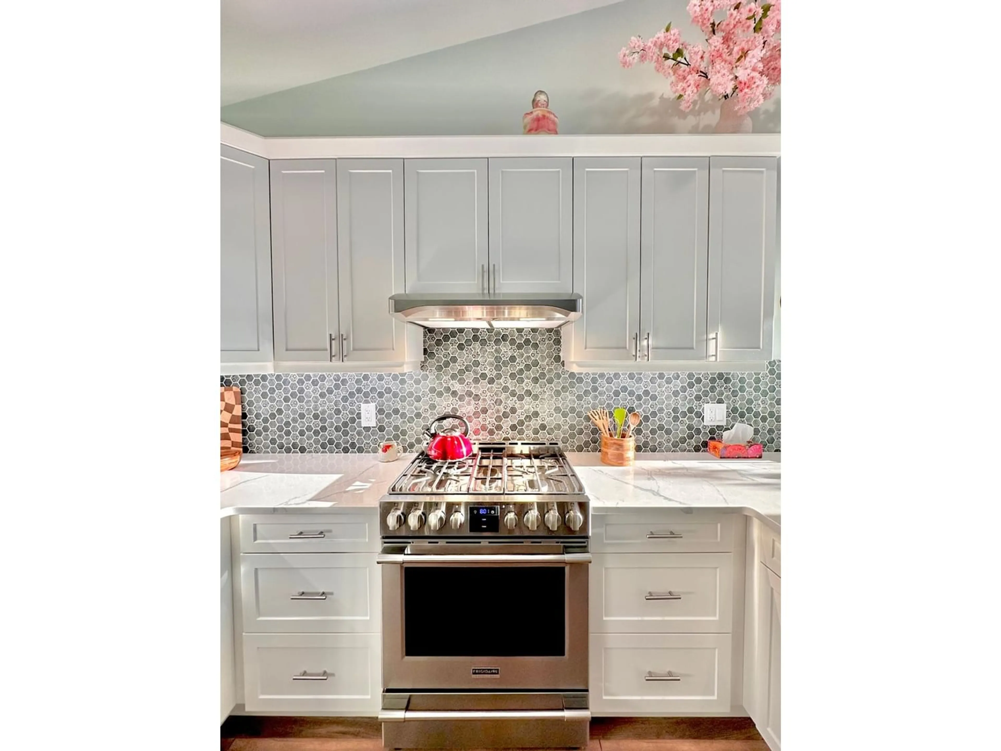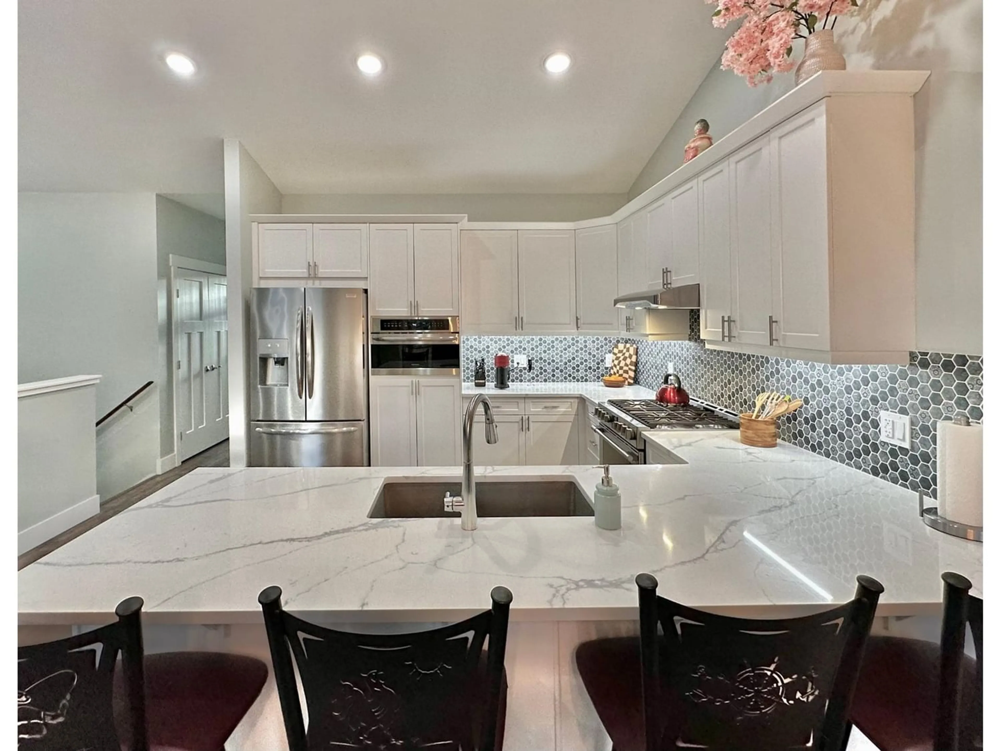1878 FOXWOOD TRAIL, Windermere, British Columbia V0B2L2
Contact us about this property
Highlights
Estimated ValueThis is the price Wahi expects this property to sell for.
The calculation is powered by our Instant Home Value Estimate, which uses current market and property price trends to estimate your home’s value with a 90% accuracy rate.Not available
Price/Sqft$275/sqft
Est. Mortgage$3,603/mo
Tax Amount ()-
Days On Market254 days
Description
Are you looking for a new home but don't want the hassle that comes with building a new home? This 3-year old, beautifully built custom home looks and feels like new. Quality throughout and meticulously cared for. The main level features 3 bedrooms, open concept kitchen, dining room and living room with German made, engineered hardwood floors. The stunning custom kitchen is equipped with high-end energy star rated appliances, featuring a Frigidaire Professional gas range and quartz countertops. The living room features a hand-crafted genuine stone gas fireplace and beautiful views of the Rocky Mountains. The primary bedroom offers mountain views, a luxurious ensuite with a large tiled shower and walk-in closet. Rounding out the main level is a second full bath and laundry room. Downstairs you will find a cozy family room with a second stone gas fireplace. There's a large, versatile finished area that could easily convert into an additional bedroom. There's a full bathroom in the basement also. Additionally, there are 2 large rooms that are partially completed as bedrooms but could serve as storage. Both levels have 9 foot high ceilings and built-in Dolby 5.1 theatre sound systems. The fenced-in backyard is nicely landscaped and has a large ground-level patio with Trex decking and a built-in sprinkler system. The Trails of Windermere is a quiet development centrally located in Windermere with public beach, golfing, skiing, and shopping all nearby. (id:39198)
Property Details
Interior
Features
Lower level Floor
Full bathroom
Family room
24 x 14'6Recreation room
17'3 x 10'3Exterior
Features
Condo Details
Inclusions

