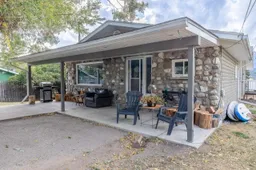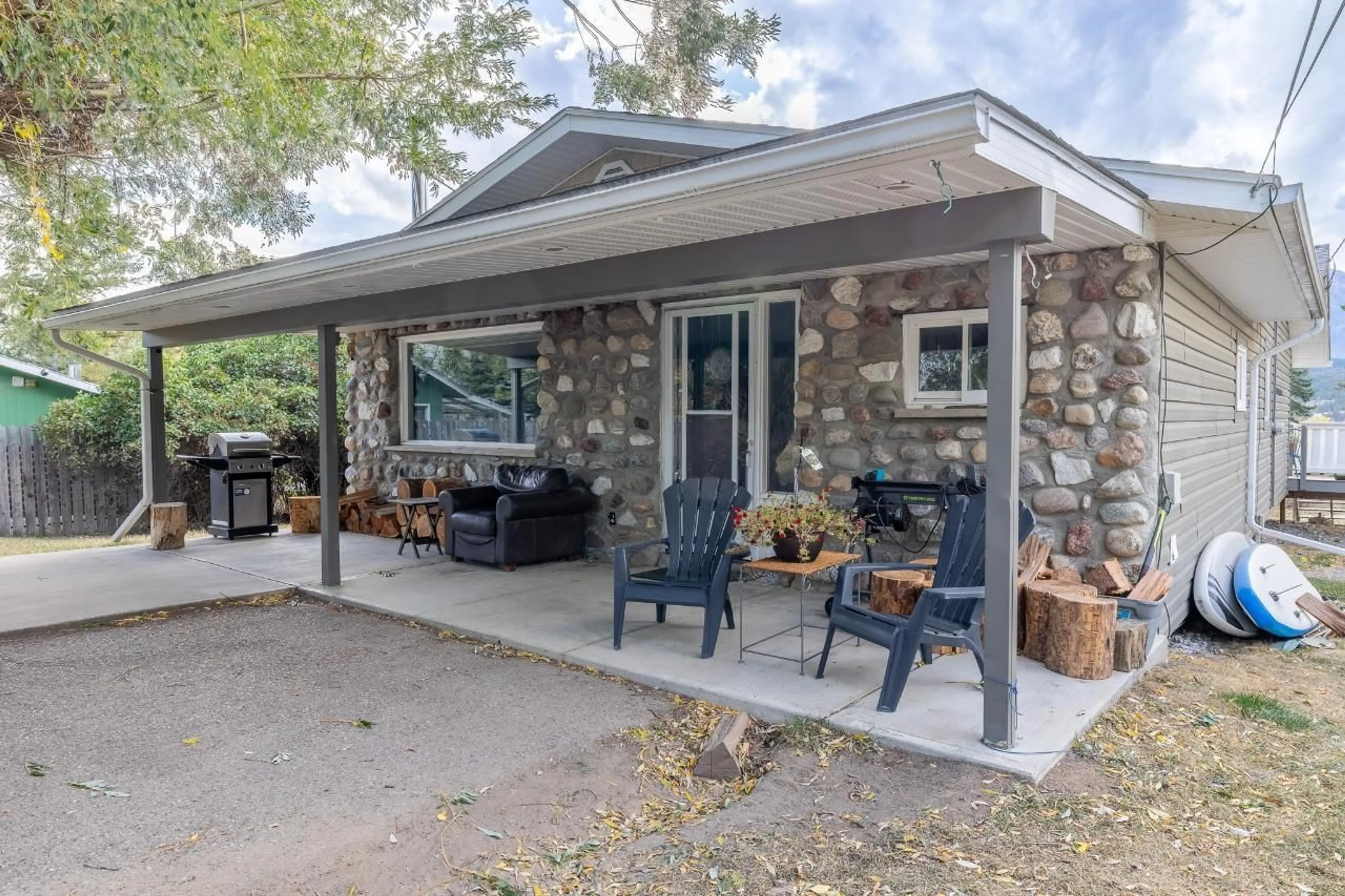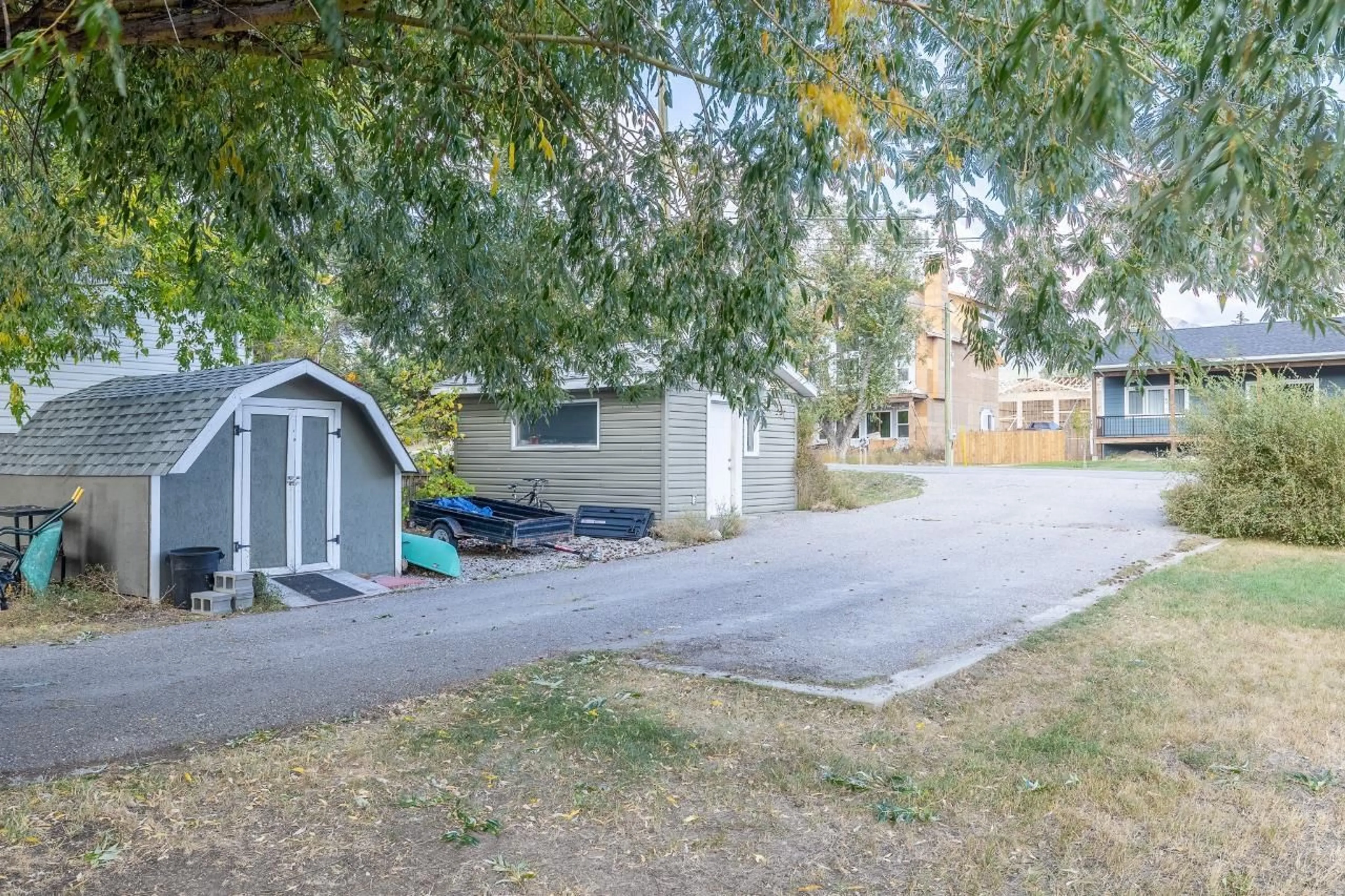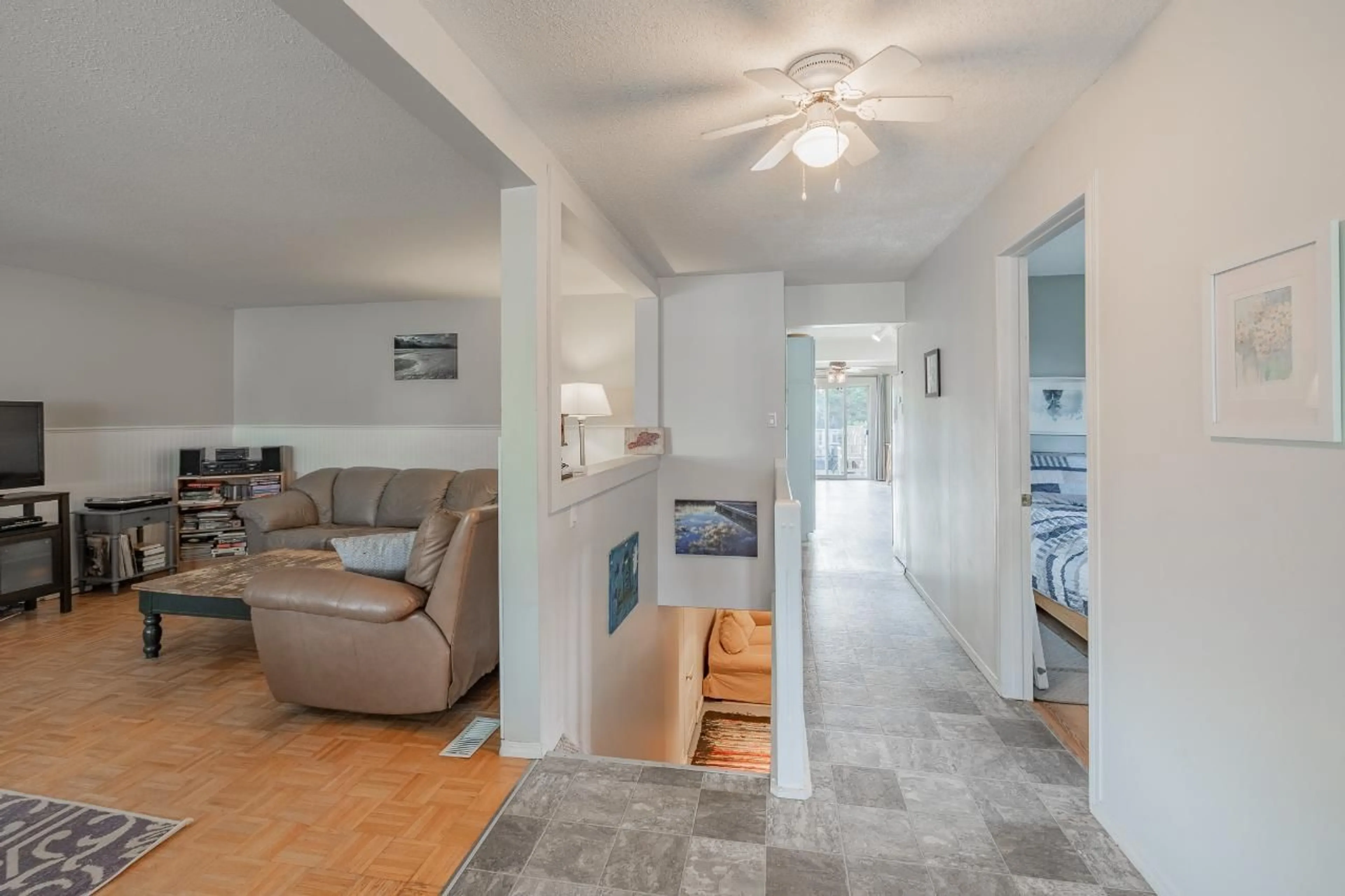1691 ROCKY MOUNTAIN AVENUE, Windermere, British Columbia V0B2L2
Contact us about this property
Highlights
Estimated ValueThis is the price Wahi expects this property to sell for.
The calculation is powered by our Instant Home Value Estimate, which uses current market and property price trends to estimate your home’s value with a 90% accuracy rate.Not available
Price/Sqft$318/sqft
Est. Mortgage$2,057/mo
Tax Amount ()-
Days On Market1 year
Description
**WINDERMERE COTTAGE ALERT!** Located just four blocks from the Windermere public beach and one block from the Windermere elementary school this cute as a button 4 bedroom, 1 full bath home is the perfect package with an attractive price to match. Both upper and lower levels offer comfortable living spaces and the bright kitchen and dining room open up to the rear deck, perfect for entertaining. The large park-like front yard is highlighted by a gorgeous willow tree under which you will find a covered front porch on concrete slab and plenty of asphalt driveway parking. A fire pit in the side yard and lots of room for the kids to roam with their perfectly roasted marshmallows in hand. Two outbuildings including a storage shed as well as a spacious man/woman cave with wood burning stove. Enjoy the sunny rear deck with stunning, ever changing mountain views. A laneway in the back allows for easy access to your property. You could wait to buy your Columbia Valley home, but why would you? Call or email today for more information. (id:39198)
Property Details
Interior
Features
Lower level Floor
Bedroom
9'8 x 11Recreation room
10'5 x 22Exterior
Features
Property History
 29
29


