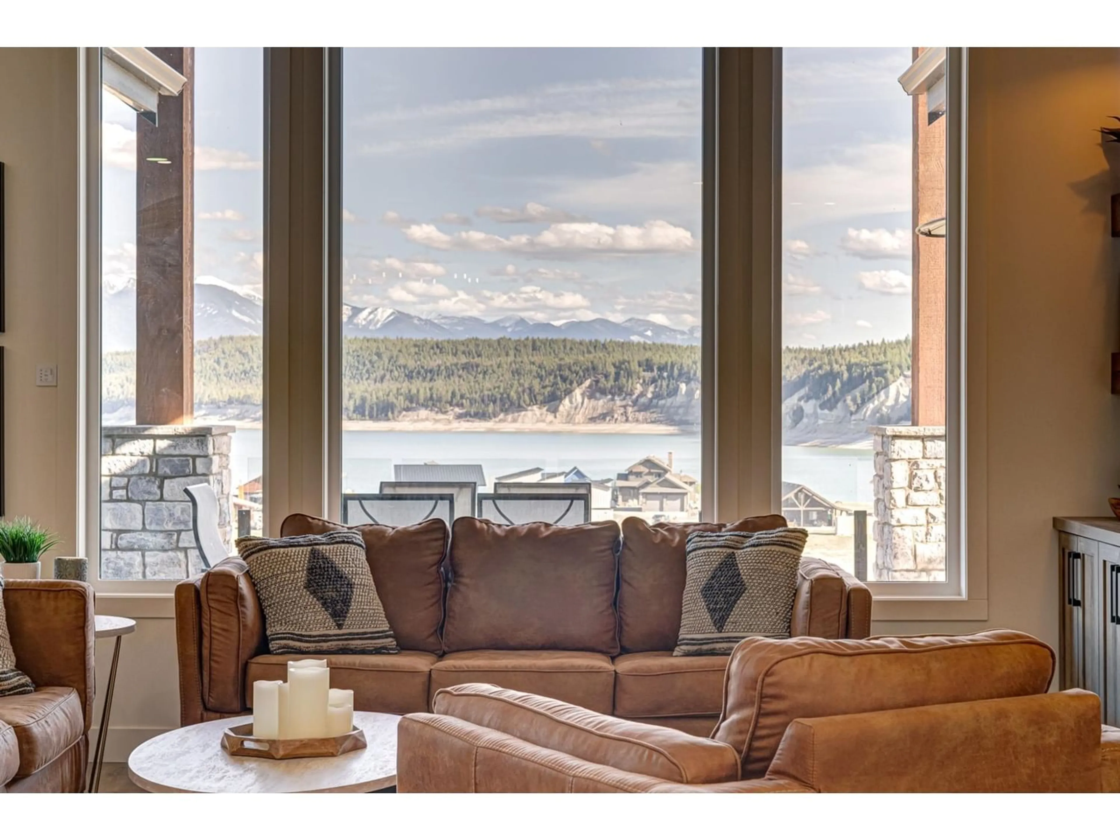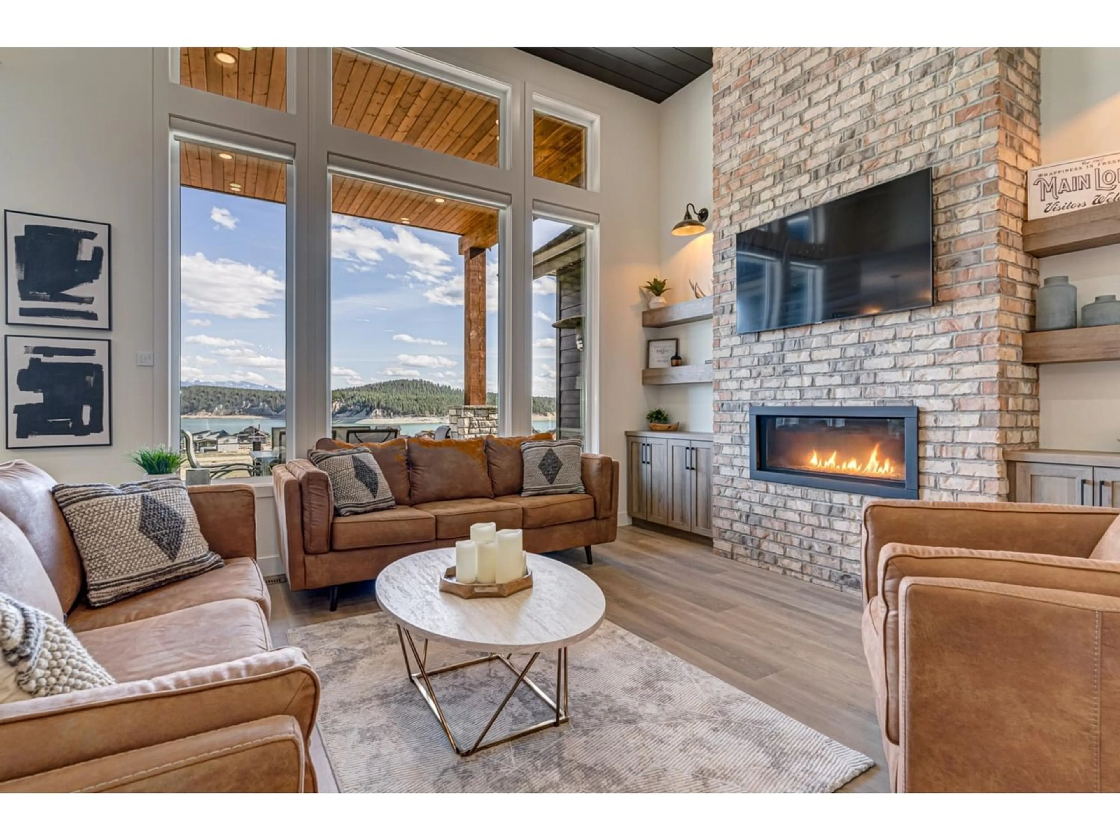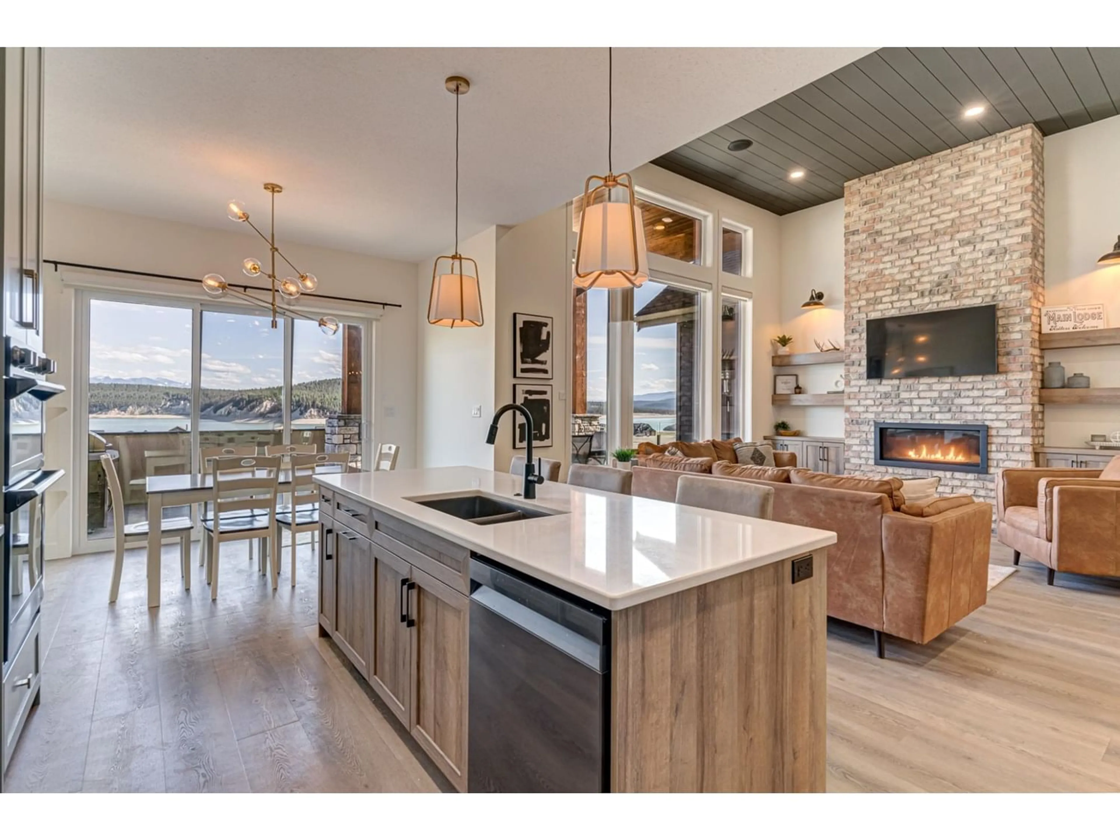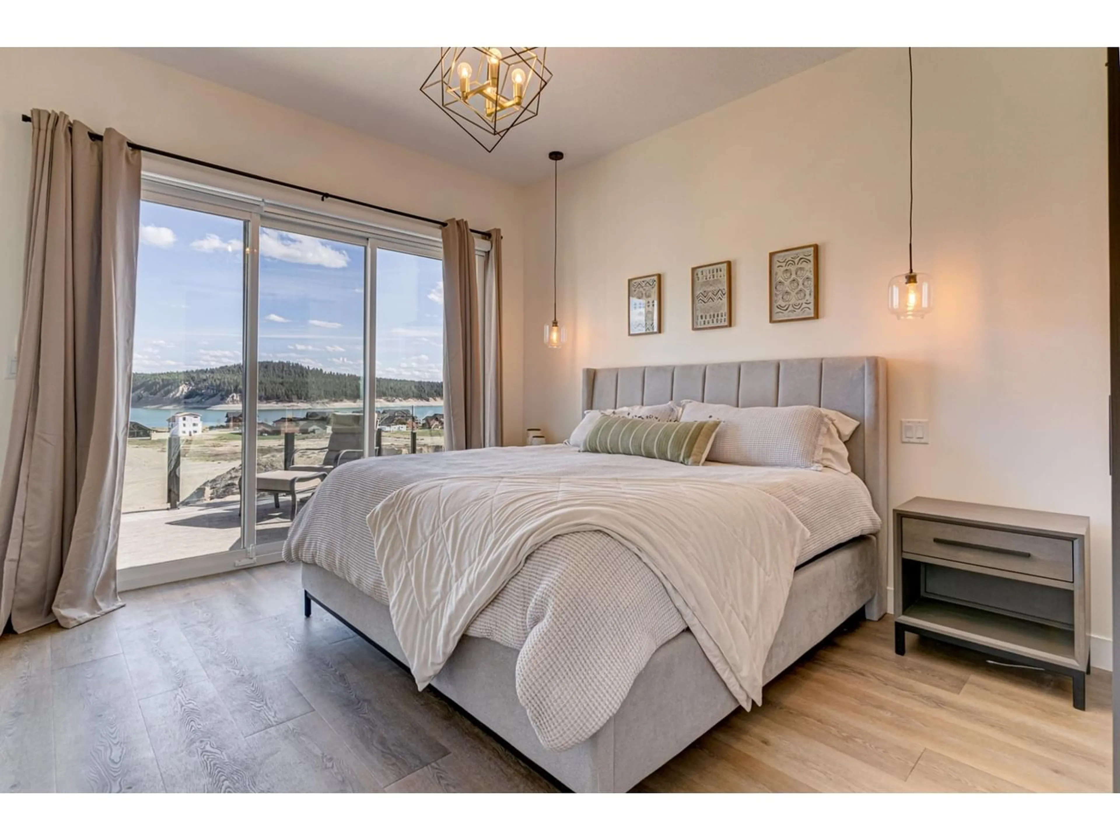1668 MARCER Road, Jaffray, British Columbia V0B1R0
Contact us about this property
Highlights
Estimated ValueThis is the price Wahi expects this property to sell for.
The calculation is powered by our Instant Home Value Estimate, which uses current market and property price trends to estimate your home’s value with a 90% accuracy rate.Not available
Price/Sqft$489/sqft
Est. Mortgage$6,012/mo
Maintenance fees$21/mo
Tax Amount ()-
Days On Market253 days
Description
Discover lakeside luxury in Koocanusa Village with this stunning 4-bed, 3-bath home designed with contemporary elegance and breathtaking views of Lake Koocanusa. The heart of this home is an open plan living area: state-of-the-art kitchen with custom cabinets and quartz countertops, dining area, and cozy lounge with fireplace, connected through patio doors to a huge upper deck with BBQ and dining area?perfect for entertaining or enjoying the panoramic views. The master suite is a luxurious escape, with en suite bathroom, walk-in closet, and access to the sunny deck. The lower level has two spacious bedrooms, a full bathroom, and large den with wet bar that leads out to the lower deck. The deck features a hot tub, seating area with fire table and hideaway TV, making it an ideal spot for gatherings. A fully equipped gym, laundry and mechanical room add to the functional layout, and the attached heated double garage with 10? high door is perfect for storing your surf boat. There?s a high-efficiency furnace, on-demand hot water, zoned heating, and built-in speaker system that fills the house and patio with sound. Smart home features like WiFi-enabled thermostat, remote-controlled window blinds, and Starlink internet ensure comfort and connectivity. The property also boasts underground irrigation, Pixel Light outdoor lighting, and central vac. Experience the best of modern design and natural beauty at Lakeview Terrace - schedule a viewing today and start making memories in this gorgeous lakeside retreat. (id:39198)
Property Details
Interior
Features
Basement Floor
Gym
21'9'' x 14'5''Utility room
11'1'' x 7'9''Storage
9'9'' x 4'10''Laundry room
7'8'' x 8'1''Exterior
Features
Parking
Garage spaces 2
Garage type -
Other parking spaces 0
Total parking spaces 2
Condo Details
Inclusions




