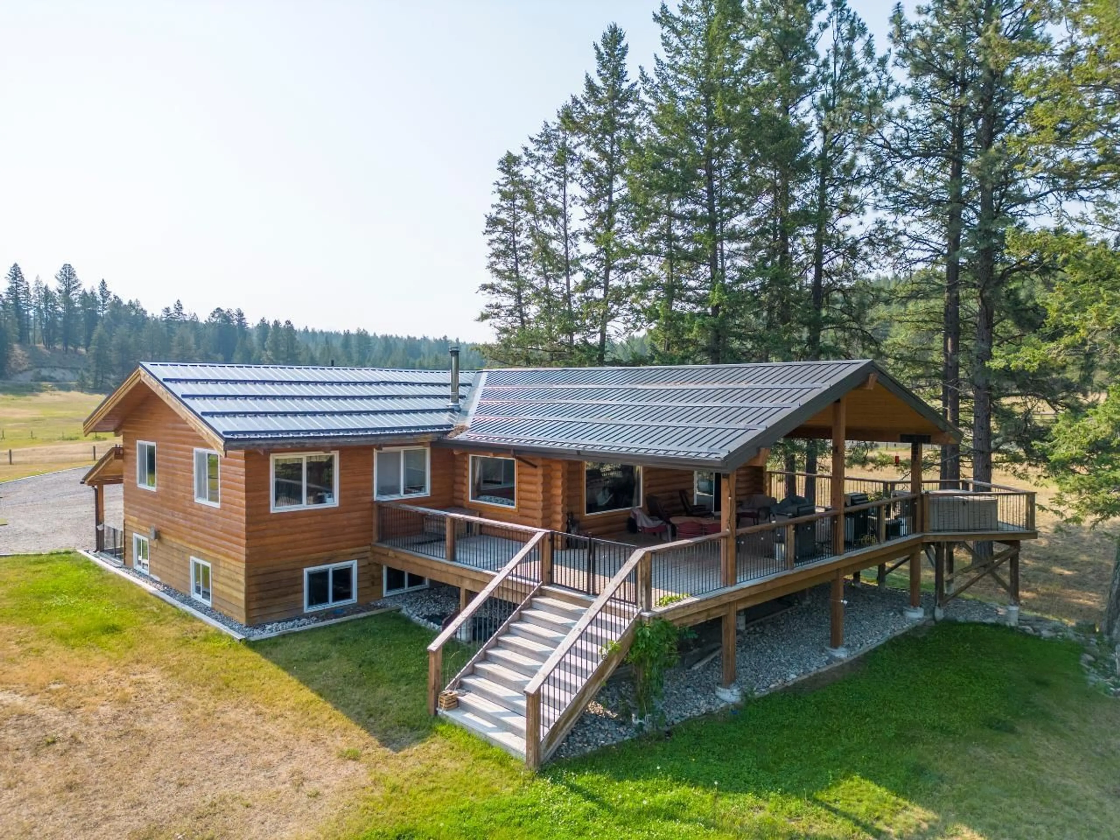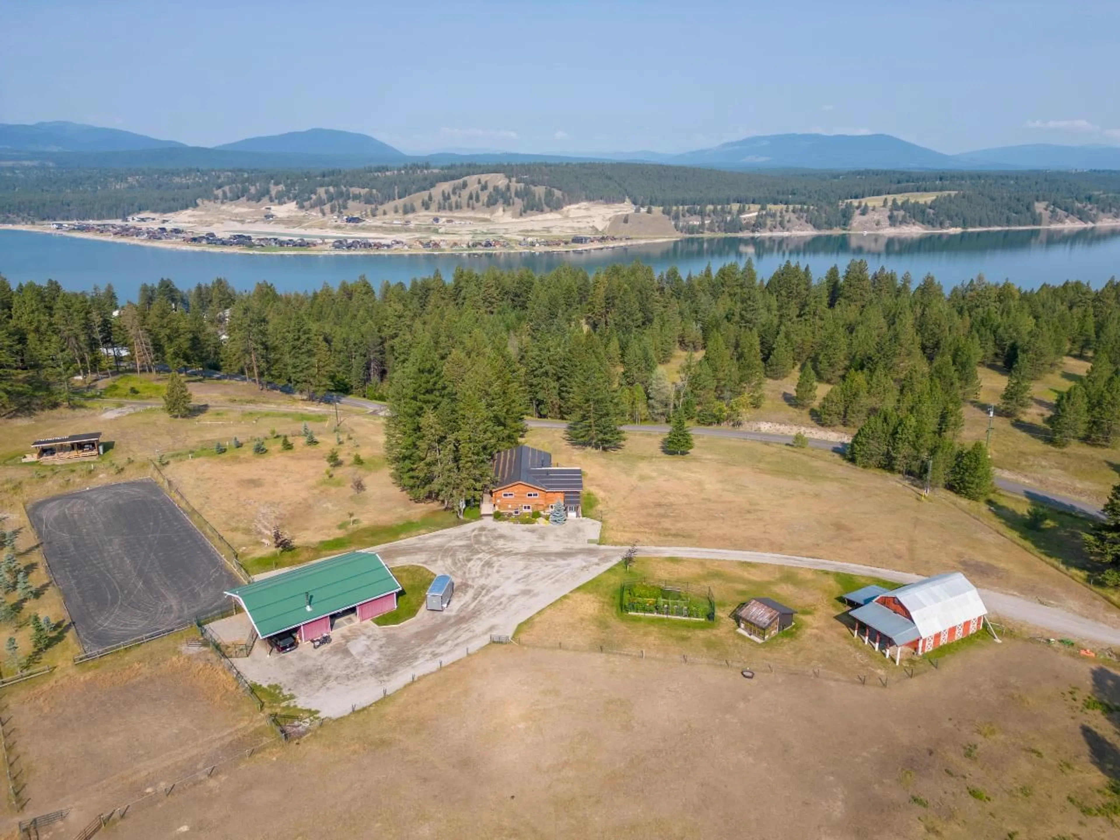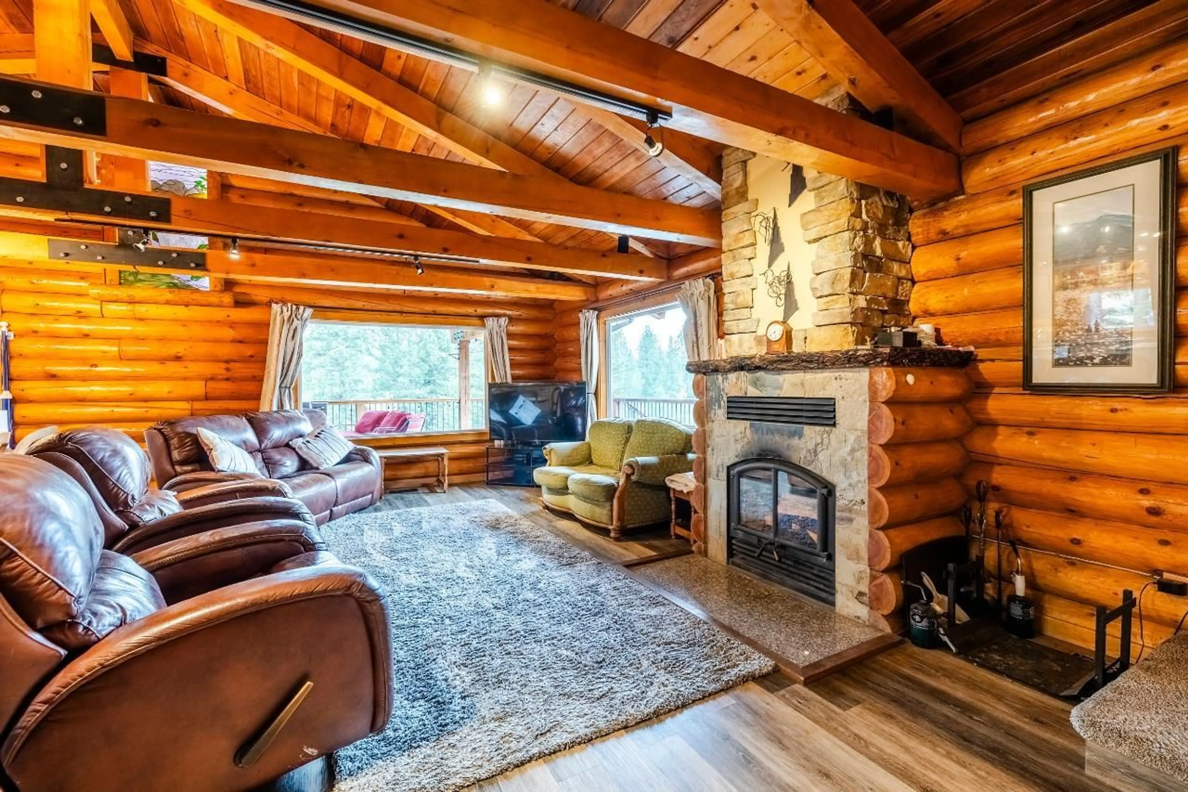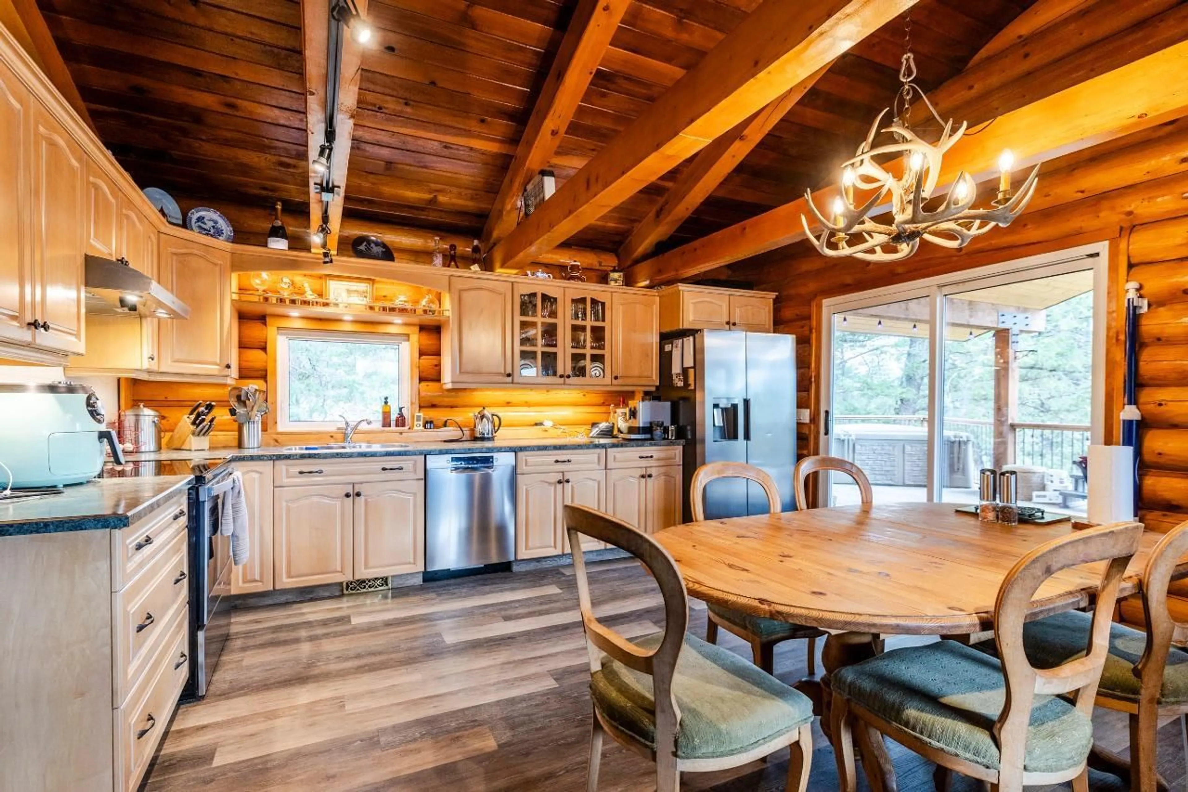1630 WALDO ROAD, Baynes Lake, British Columbia V0B1T4
Contact us about this property
Highlights
Estimated ValueThis is the price Wahi expects this property to sell for.
The calculation is powered by our Instant Home Value Estimate, which uses current market and property price trends to estimate your home’s value with a 90% accuracy rate.Not available
Price/Sqft$424/sqft
Est. Mortgage$5,454/mo
Tax Amount ()-
Days On Market342 days
Description
Welcome to this stunning ranch located in the charming Kragmont community. This exceptional property near Lake Koocanusa offers 3000 sqft of living space with 6 bedrooms [plus large office] & 3 bathrooms on an expansive 11.54 acre lot. Built in 1980, this well-maintained home exudes timeless charm and is within walking distance of the beach with access to the lake. The home is arranged over two floors with spectacular views from the spacious living areas. The lower level has its own kitchen and separate entrance, providing versatility as an in-law suite. Outside the covered wrap-around deck, with BBQ area and hot tub, enjoys panoramic views. Equestrian enthusiasts will love the full-size dressage arena and insulated stables. The property also boasts a well house, greenhouse, vegetable garden and irrigation system. A campground with three fully serviced sites and a separate septic system offers an opportunity for additional income or hosting friends and family. The detached double garage with attic storage provides ample space for vehicles, tools and equipment. The hot water supply, furnace & A/C are powered by high efficiency propane. Telus fiber internet is available throughout the property. The 400A electrical service provides 200A power to the home and 200A to the outbuildings. Don't miss this opportunity to own a piece of rural paradise. With its many features, breathtaking views and great location, this property is a gem. Schedule a viewing today and discover the possibilities offered by this exceptional property. (id:39198)
Property Details
Interior
Features
Main level Floor
Dining room
15'7 x 5'11Living room
30'8 x 18'10Den
13'1 x 17'2Bedroom
14'9 x 13'10Exterior
Features




