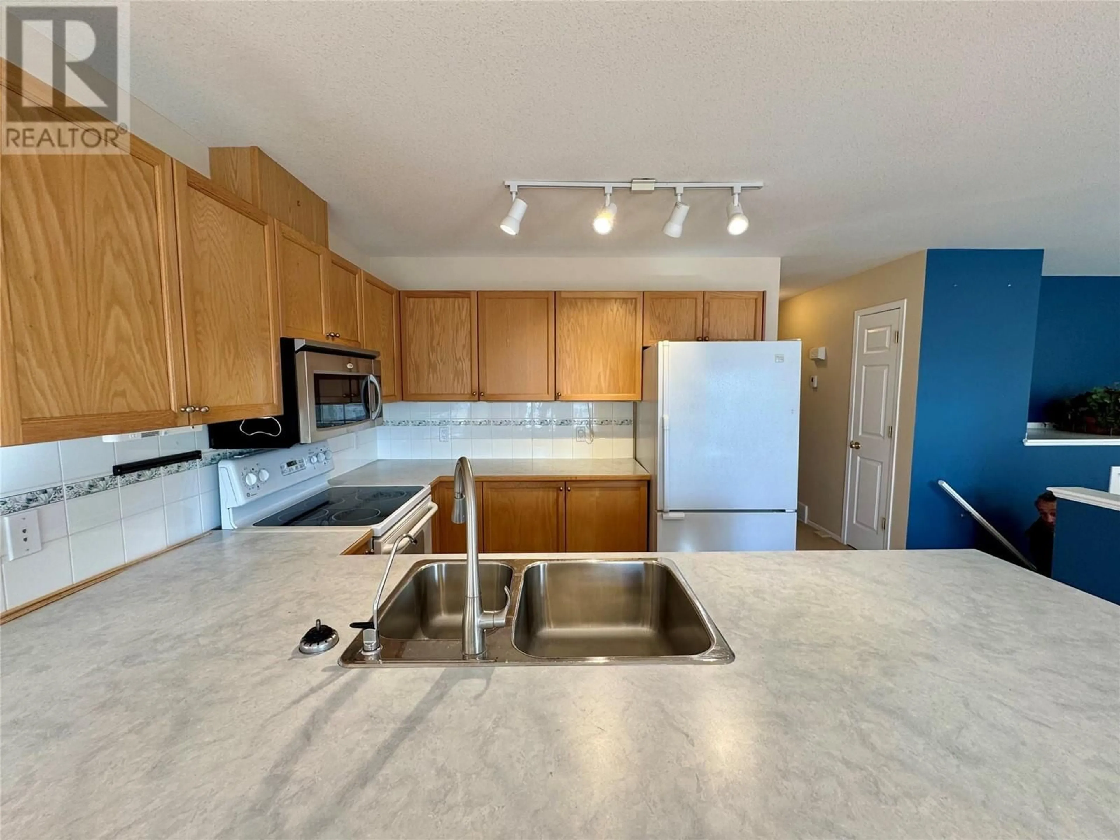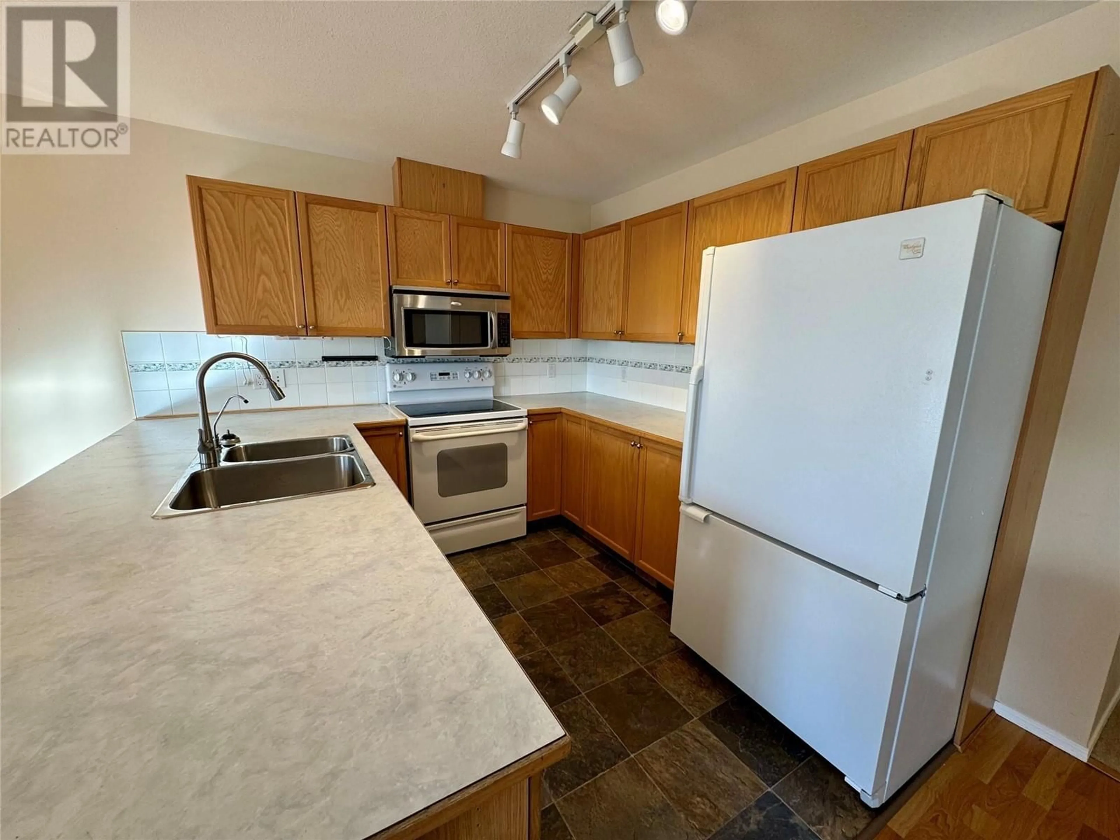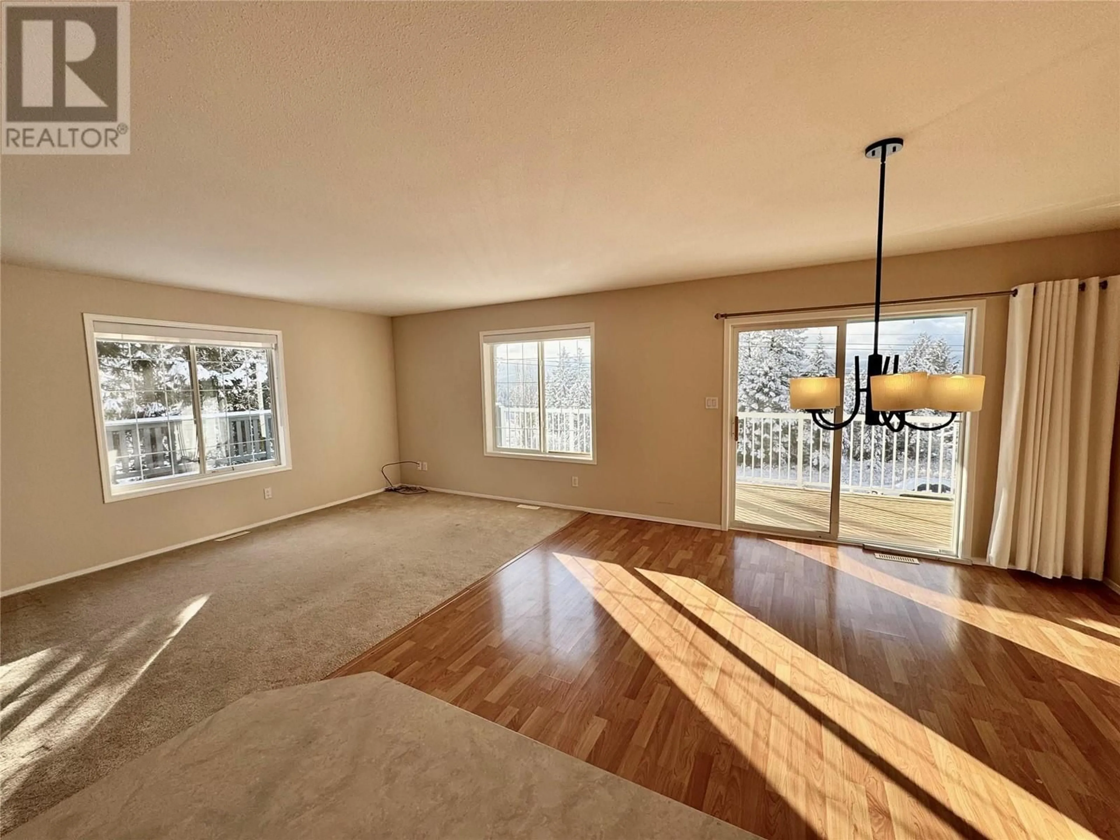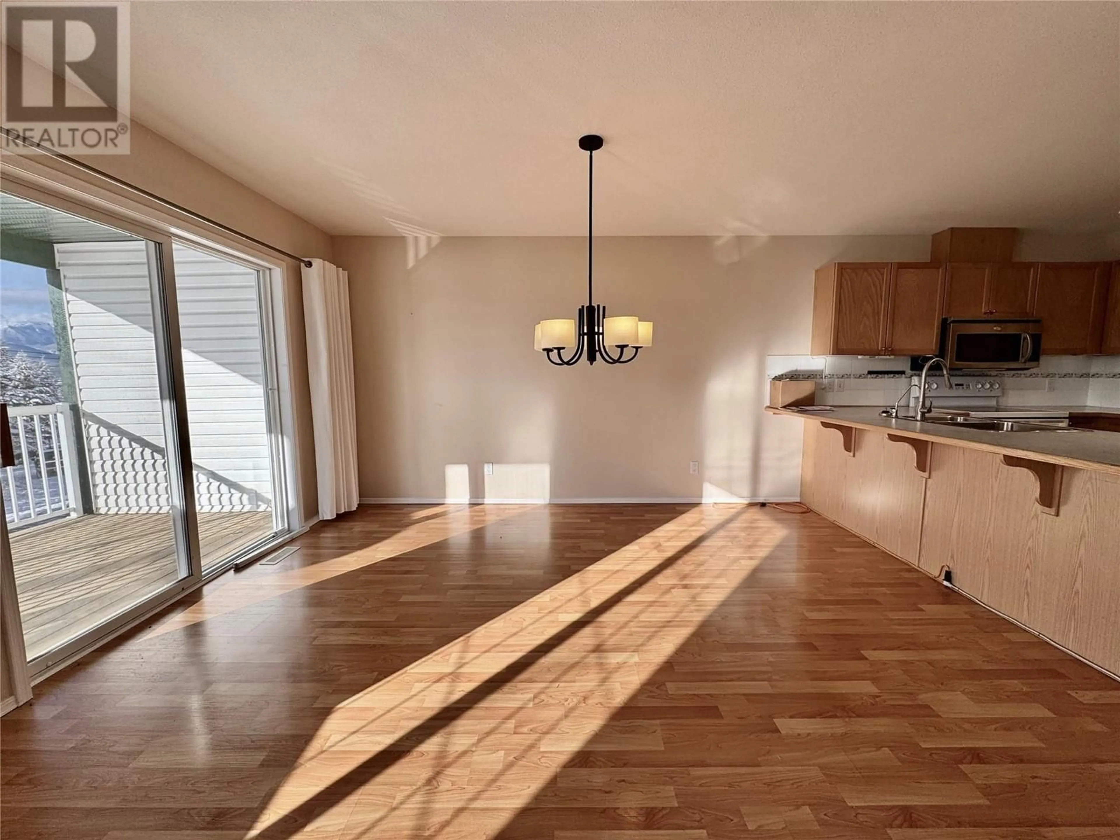15B WOLF Crescent, Invermere, British Columbia V0A1K2
Contact us about this property
Highlights
Estimated ValueThis is the price Wahi expects this property to sell for.
The calculation is powered by our Instant Home Value Estimate, which uses current market and property price trends to estimate your home’s value with a 90% accuracy rate.Not available
Price/Sqft$228/sqft
Est. Mortgage$2,057/mo
Tax Amount ()-
Days On Market46 days
Description
Step into this charming half duplex featuring four spacious bedrooms and three modern bathrooms, ideal for families or those seeking extra space. Enjoy great views of Mount Nelson from the inviting front deck, where you can unwind and soak in the beauty of your surroundings. Inside, an abundance of natural light floods the open living areas, creating a warm and welcoming atmosphere. Outdoors, you’ll find an abundance of outdoor living space—perfect for entertaining or relaxing in the fresh air. The deck above the carport offers a unique vantage point, while the private back patio area is perfect for summer barbecues or quiet evenings. Additionally, an excellent back workshop/garage provides all the space you need for hobbies or extra storage. Don’t miss this opportunity to own a home that perfectly balances comfort and stunning views. Schedule your viewing today and start your next chapter in this beautiful setting! (id:39198)
Property Details
Interior
Features
Basement Floor
Storage
6'3'' x 5'5''Utility room
6'0'' x 6'8''Family room
14'6'' x 11'3''Bedroom
12'5'' x 11'2''Exterior
Features
Parking
Garage spaces 4
Garage type -
Other parking spaces 0
Total parking spaces 4





