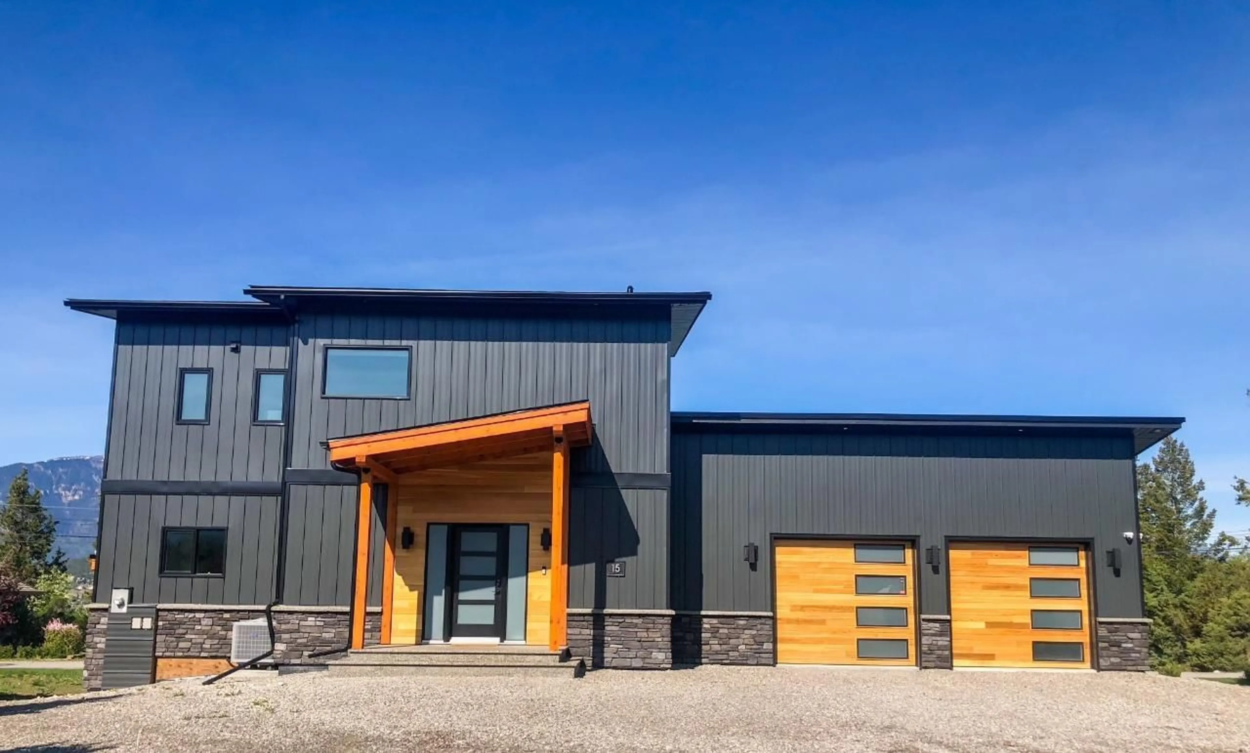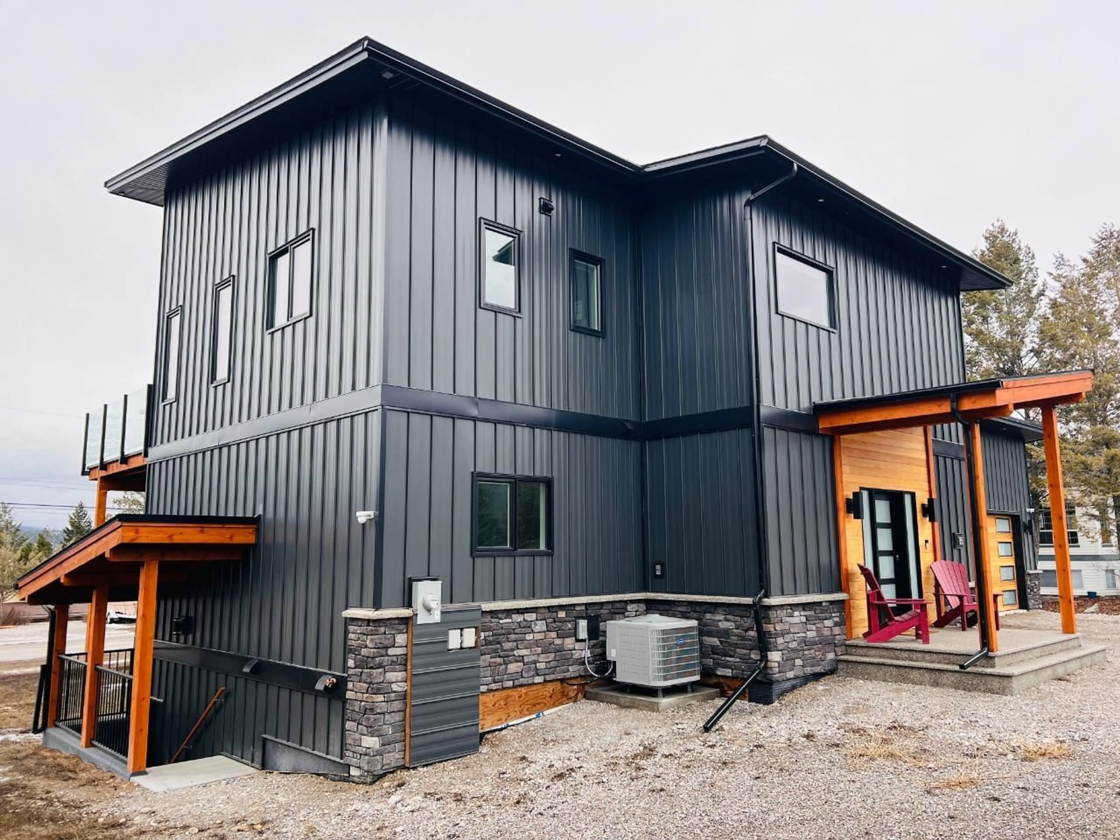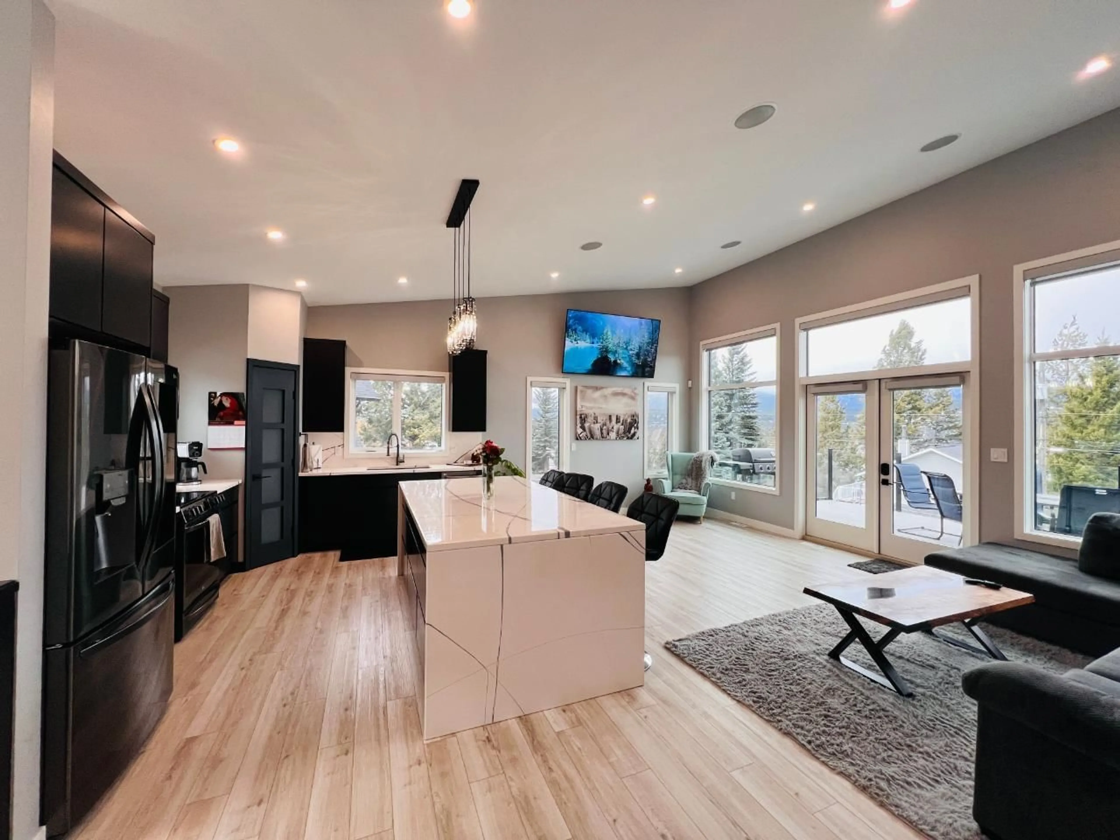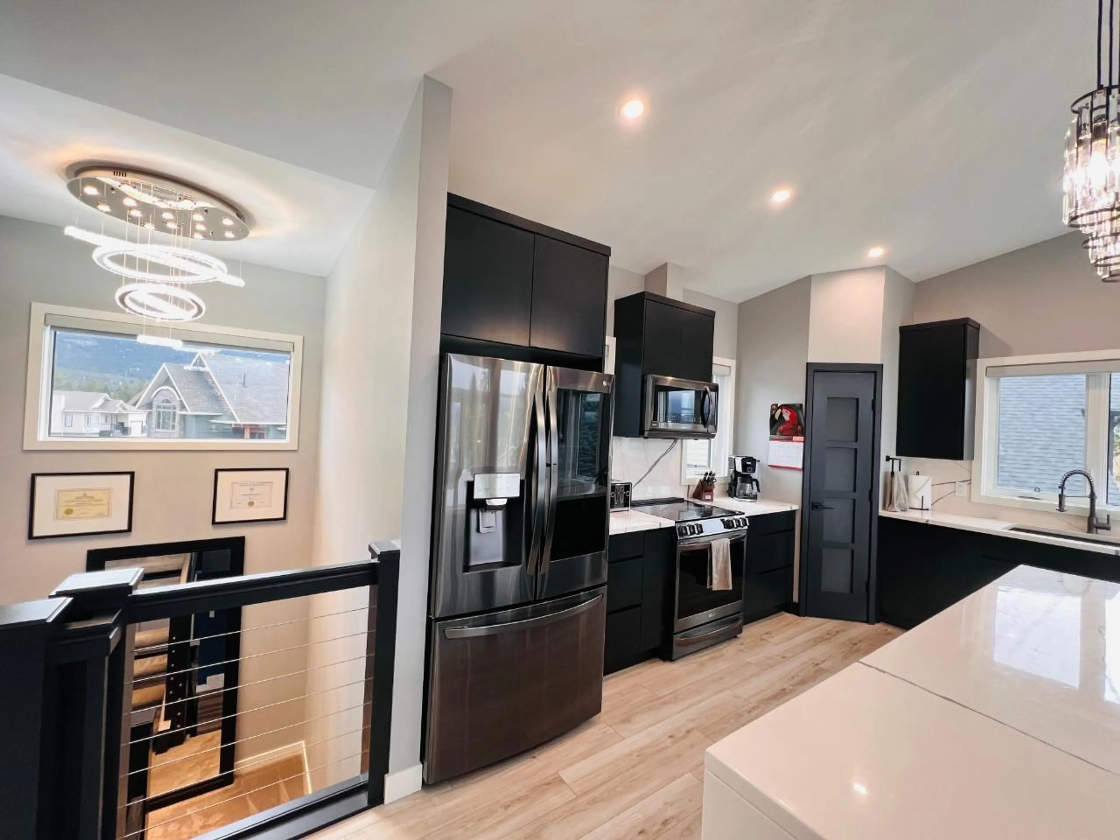15-640 UPPER LAKEVIEW Road, Windermere, British Columbia V0A1K2
Contact us about this property
Highlights
Estimated ValueThis is the price Wahi expects this property to sell for.
The calculation is powered by our Instant Home Value Estimate, which uses current market and property price trends to estimate your home’s value with a 90% accuracy rate.Not available
Price/Sqft$471/sqft
Est. Mortgage$4,076/mo
Tax Amount ()-
Days On Market304 days
Description
Modern Mountain Home. The curb appeal tells the story. You are buying a brand new modern home with minimal yard maintenance required. The entry was well thought out, with a bench, and many storage closets to put all your outdoor shoes, jackets and gear away. The rec room invites you in to watch a theatre sized TV screen with surround sound and 4 recliners. This floor conveniently has 2 guest rooms and a full 4 piece bathroom. The real wow factor is once you reach the top of the stairs, its all windows and views. There are nice high ceilings, the kitchen has all new LG wifi black stainless steal appliances, large beautiful island and new material countertops, electronic blinds, 75"" TV with sono sound system throughout the home. The deck has a glass rail system and you can enjoy your views from the lounger or in the hot tub of lake Windermere and the mountains. The primary bedroom has an electric fireplace to add a nice relaxing atmosphere. The large primary bedroom has a king size adjustable massage bed, 65"" TV, stacking washer/dryer, walk in closet with built in drawers, and an amazing ensuite that includes a dble steam shower with bench and rain shower head, 2 sinks, LED anti fog dimming mirrors, as well as a bidet low flo toilet and heated floor. There is a full basement that is insulated and drywalled with 3 full sized egress windows and basement entry ready for you to add more bedrooms and bathroom if you desire. Including a 360 degree surveilance system with Ring door and home warranty is till 2031. (id:39198)
Property Details
Interior
Features
Second level Floor
2pc Bathroom
4pc Ensuite bath
Primary Bedroom
13'4'' x 13'6''Living room
20'6'' x 11'0''Exterior
Features
Parking
Garage spaces 5
Garage type Attached Garage
Other parking spaces 0
Total parking spaces 5




