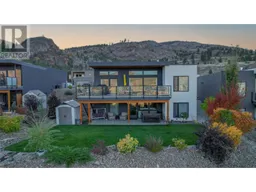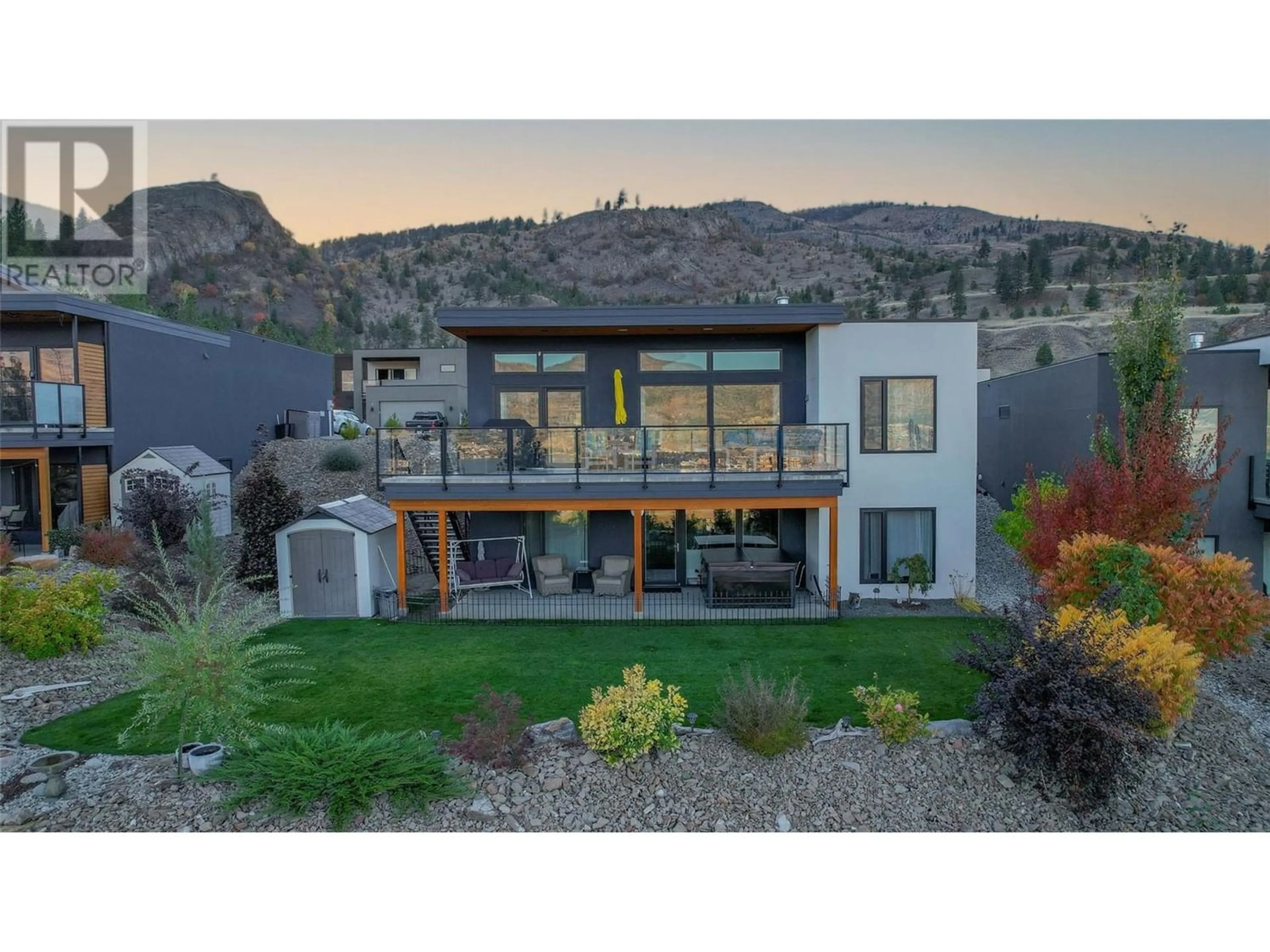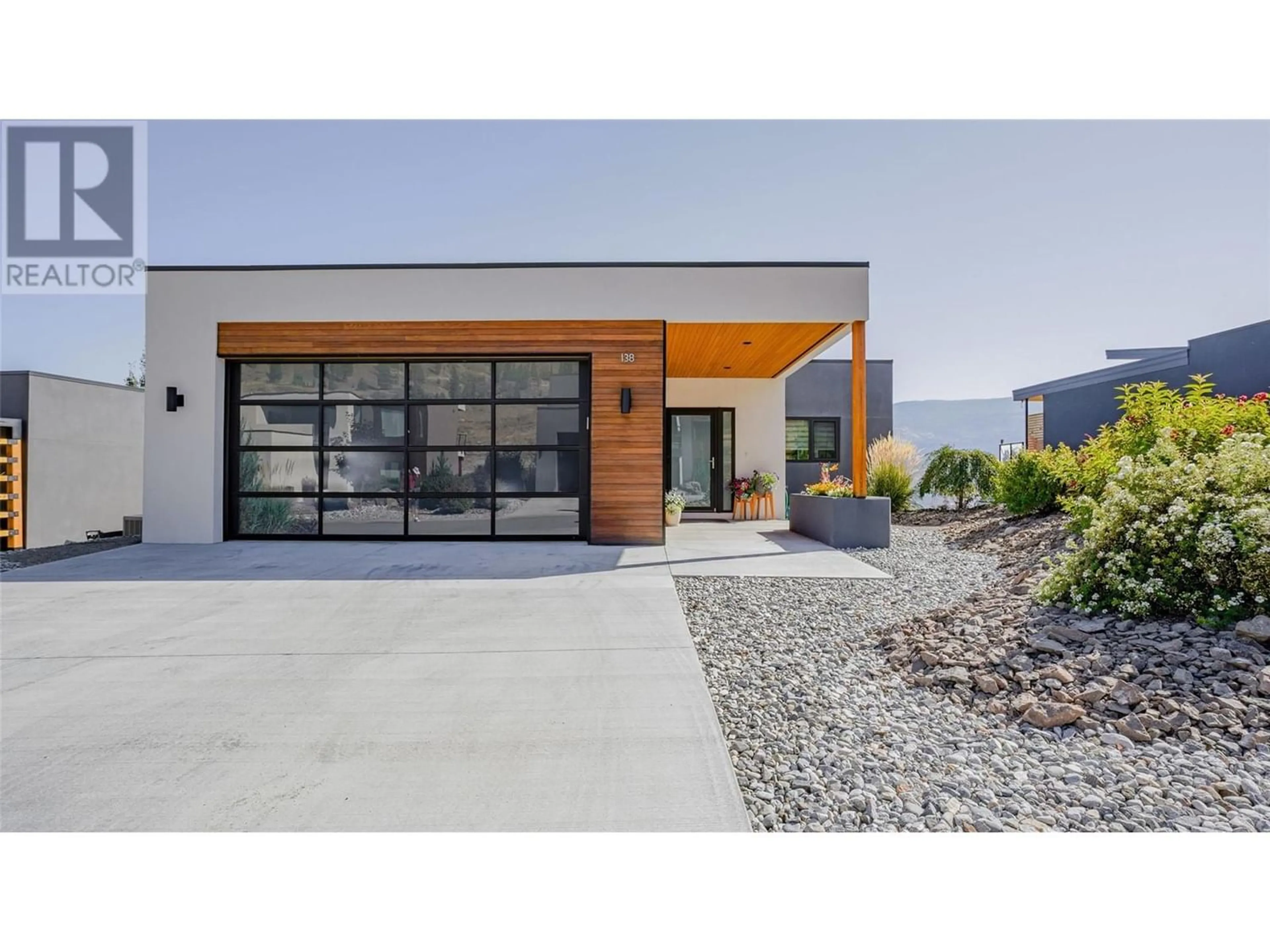138 RIDGE Close, Penticton, British Columbia V2A0B1
Contact us about this property
Highlights
Estimated ValueThis is the price Wahi expects this property to sell for.
The calculation is powered by our Instant Home Value Estimate, which uses current market and property price trends to estimate your home’s value with a 90% accuracy rate.Not available
Price/Sqft$499/sqft
Est. Mortgage$5,140/mo
Maintenance fees$169/mo
Tax Amount ()-
Days On Market182 days
Description
Specatular lakeview home at Skaha Hills in Penticton. This 4 bdrm, 3 bath rancher with walkout lower level has sweeping lake & mountain views. The main floor master bedroom includes a walk-in closet plus an ensuite bathroom with a luxurious shower & double sinks. The gourmet kitchen has lots of room for storage, an oversized island for prepping & entertaining people with an area for 4 bar stools. Enjoy the outside upper deck to take in the view, lots of room for patio furniture & barbeque. The lower level is the ideal space for your children and/or guests, complete with 3 bedrooms, a recreation area, games area, storage and another full bathroom. Beautifully landscaped front yard w/ built-in irrigation system, a large area outside for games on the grassed area & all can be stored in a large shed. Or chill in the Hot tub and relax after a hard day of golf or skiing. This home includes a gas fireplace in the living room, new Kitchenaid fridge, water softener, osmosis system & hot tub. MCA66 Audio kit w/ 6 speaker zones, upgraded stone work and cabinetry, upgraded glass double garage door, a $10,000 staircase added to the deck (exterior) and premium lift/slide patio door. There is also a clubhouse with a gym, entertainment area, pool, hot tub & Pickleball courts. (id:39198)
Property Details
Interior
Features
Basement Floor
Storage
8'11'' x 7'0''Recreation room
10'3'' x 16'9''Utility room
15'0'' x 13'0''Exterior
Features
Parking
Garage spaces 2
Garage type Attached Garage
Other parking spaces 0
Total parking spaces 2
Property History
 41
41

