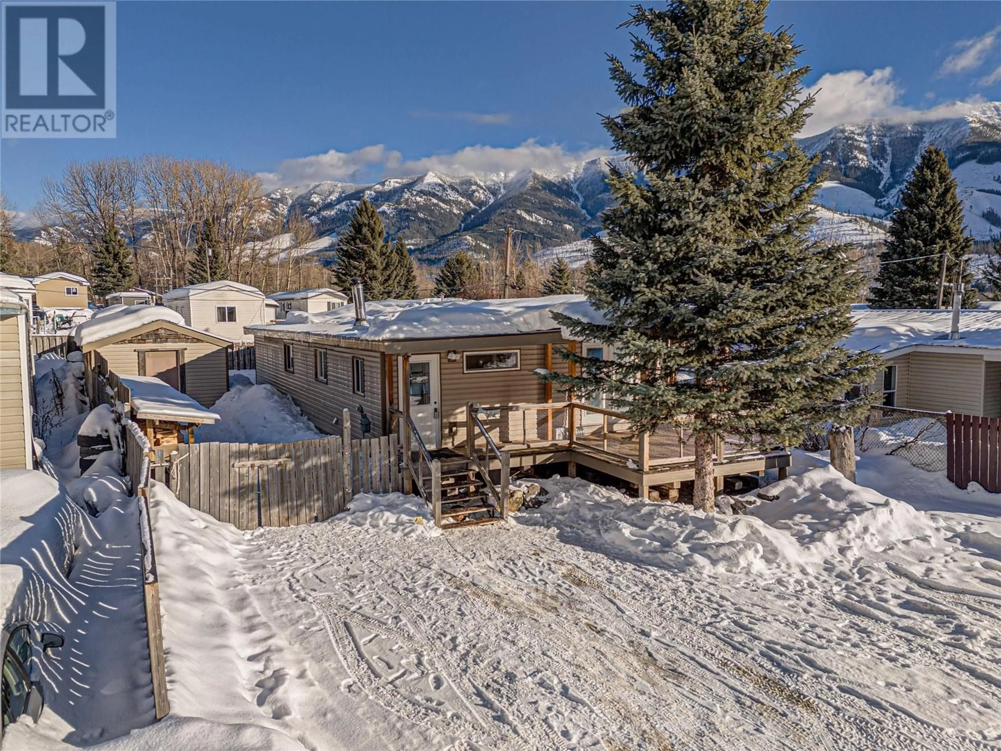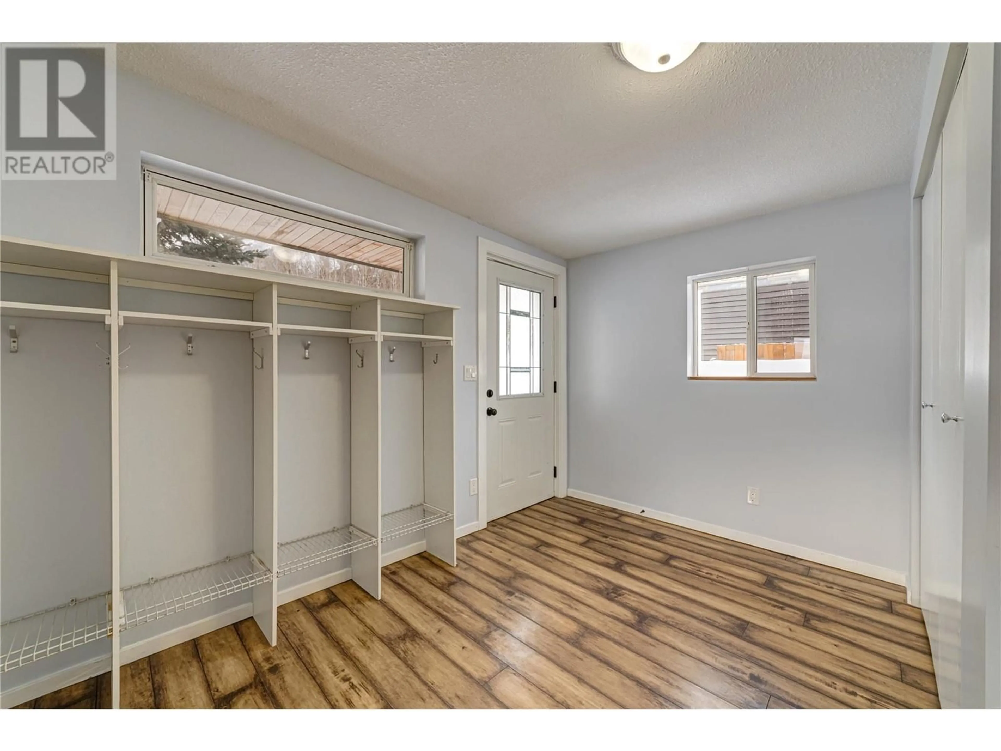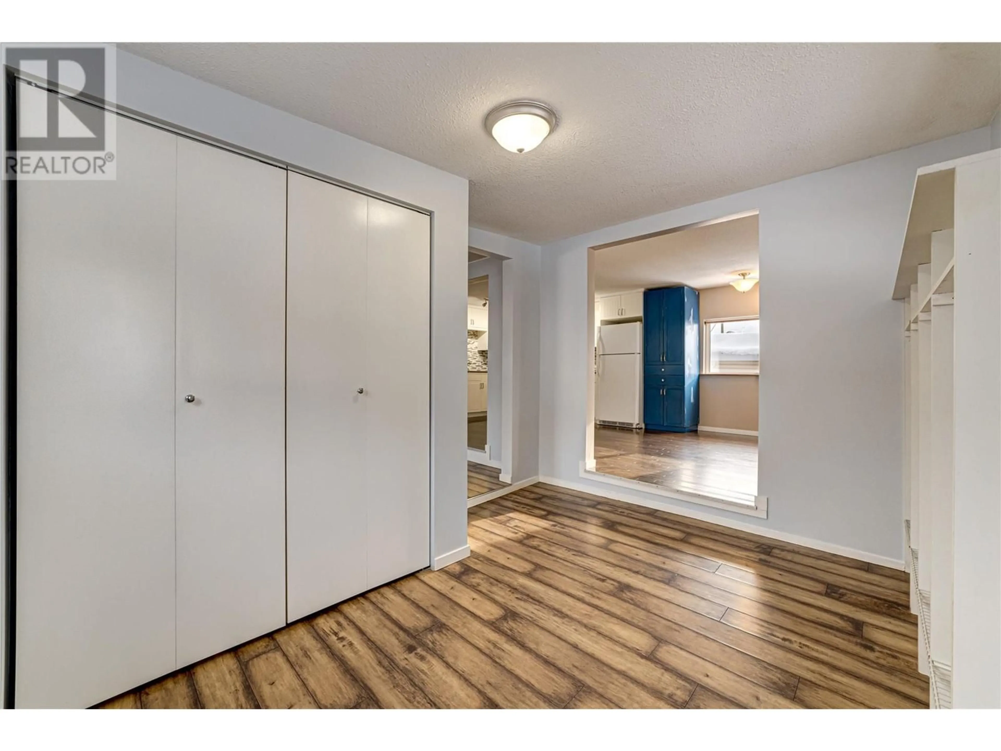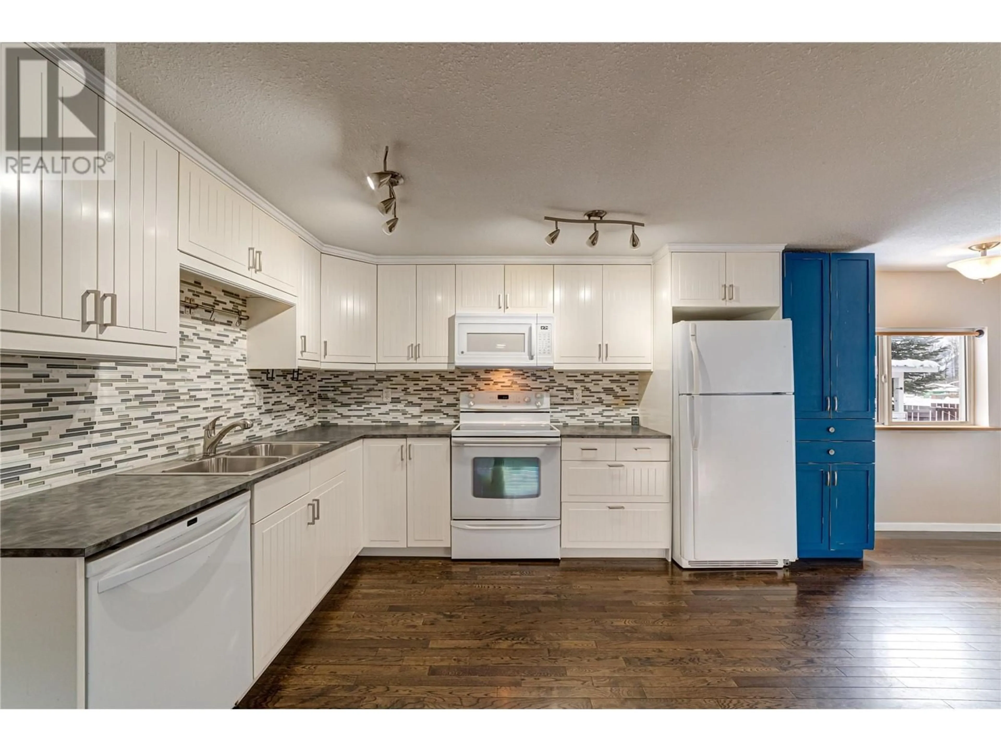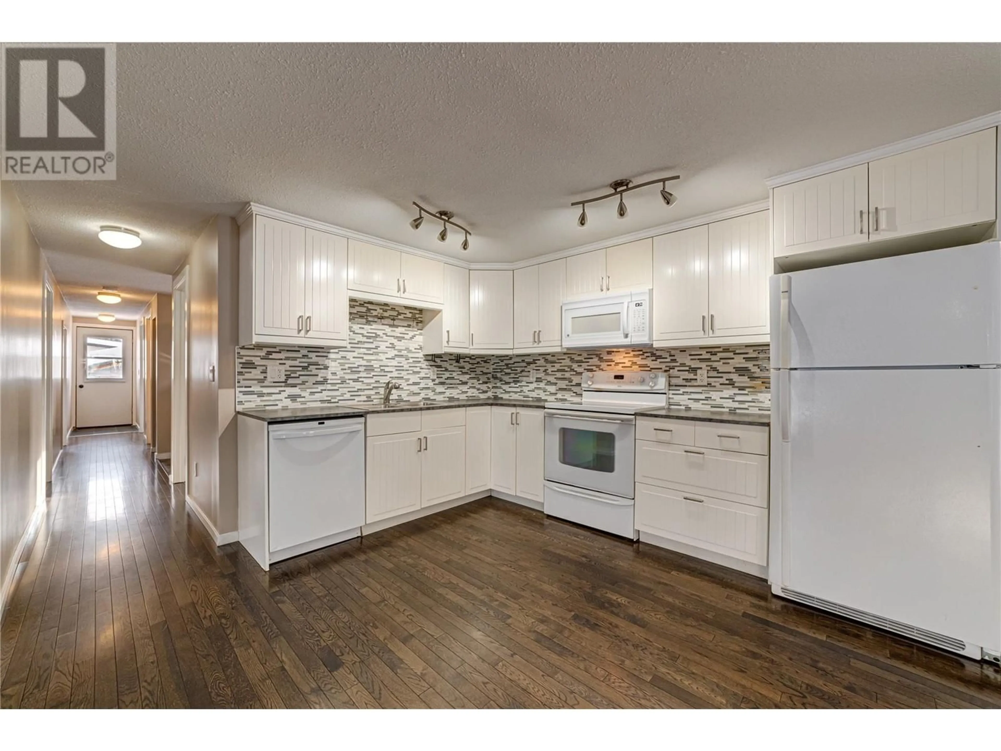1333 Dicken Road Unit# C29, Fernie, British Columbia V0B1M5
Contact us about this property
Highlights
Estimated ValueThis is the price Wahi expects this property to sell for.
The calculation is powered by our Instant Home Value Estimate, which uses current market and property price trends to estimate your home’s value with a 90% accuracy rate.Not available
Price/Sqft$230/sqft
Est. Mortgage$1,190/mo
Maintenance fees$350/mo
Tax Amount ()-
Days On Market4 days
Description
Discover the perfect blend of comfort and convenience in this updated 4-bedroom, 2-bathroom home, nestled in the scenic White Spruce Manufactured Home Park just minutes from Fernie. Surrounded by breathtaking mountain views, this home offers a peaceful retreat with modern upgrades throughout. Step into the inviting living area, where a cozy woodstove creates the perfect ambiance for chilly evenings. The bright, updated kitchen features ample cabinetry, a stylish backsplash, modern countertops, and a charming eat-in dining area. The bathrooms have been beautifully transformed, including a luxurious ensuite with a double vanity and custom tile shower. Hardwood floors in select areas, fresh paint, and abundant natural light add to the home’s warm and welcoming appeal. Outdoor living is equally inviting, with a covered front deck offering panoramic views of Fernie Alpine Resort, a private rear patio, and a fully fenced yard complete with a garden and storage shed. Whether you’re hosting a barbecue or simply relaxing, this outdoor space has it all. Enjoy the tranquillity of country living while being just minutes from town, with a low monthly pad fee of $350. This move-in-ready home is available for quick possession—don’t miss the opportunity to make it yours! Contact your trusted REALTOR® today to schedule your private viewing. (id:39198)
Property Details
Interior
Features
Main level Floor
Laundry room
4'4'' x 9'4pc Bathroom
Bedroom
8'1'' x 6'11''Bedroom
8'1'' x 7'7''Exterior
Features
Parking
Garage spaces 4
Garage type See Remarks
Other parking spaces 0
Total parking spaces 4
Property History
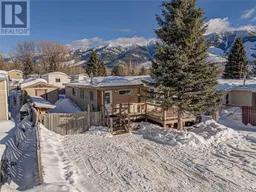 57
57
